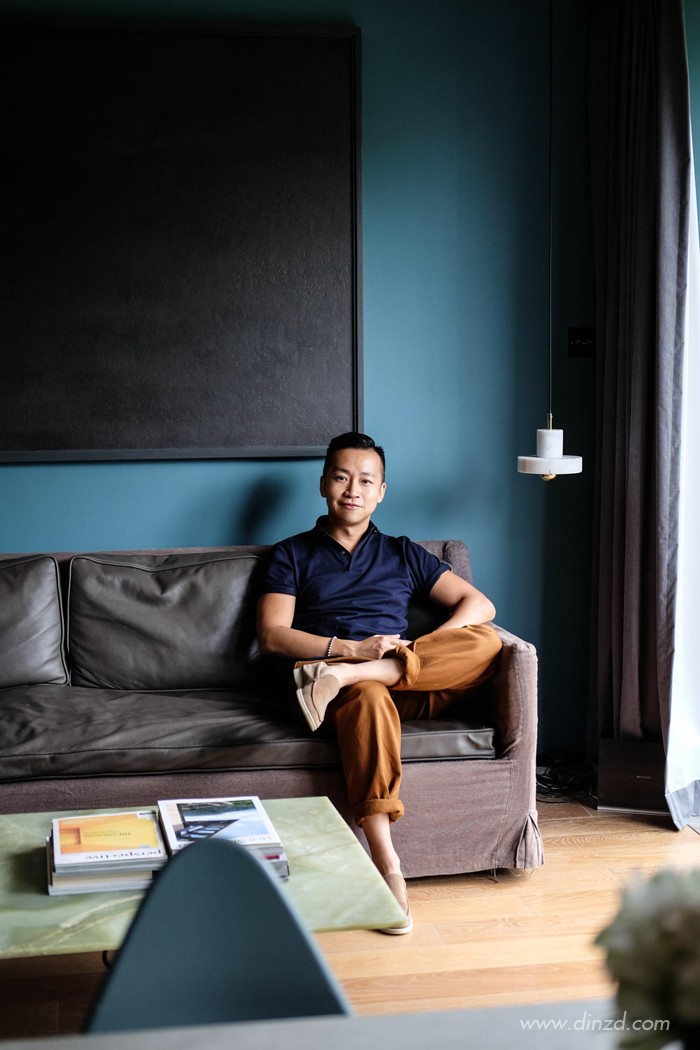马上注册,结交更多好友,享用更多功能,让你轻松玩转社区。
您需要 登录 才可以下载或查看,没有账号?立即注册

x
NC Design&Architecture在这套香港公寓中采用了一系列天然材料,按照日本美学四大概念之一侘寂的理念设计的。最初,业主要求NC Design&Architecture创建一个功能强大看起来复古且充满设计感住宅空间。
NC Design & Architecture has applied an array of naturally flawed materials throughout this Hong Kong apartment, which has been designed in accordance with the Japanese philosophy of wabi-sabi.NC Design & Architecture was initially asked by Imperfect Residence's owners to create a highly functional space that looks beautiful and ages well.
NC Design&Architecture决定将侘寂为设计主旨,接受事物的不完美,展现自然的完整性。该工作室的创始人Nelson Chow表示:“住宅激发了人们对残缺之美的领悟,使居民摆脱了平庸的日常生活。”从心理学的角度来看,设计应使居住者感到放松,就像远离香港喧嚣的一片绿洲。
The Hong Kong-based studio decided to look to wabi-sabi – an ancient Japanese philosophy that accepts transience and imperfection, and celebrates natural objects and processes."The residence inspires to accept the beauty of imperfection and incompleteness, setting the residents free from the everyday," said the studio's founder, Nelson Chow."On a psychological level, the design should make the occupants feel relaxed, like a little oasis away from the hustle and bustle of Hong Kong."
157平方米的公寓分为三个主要部分,分别是起居空间,休息区和卫浴,并由深色通道作为分隔。
The 157 square-metre apartment is divided into three main sections – a living room, bedroom and bathroom – separated by darkened passages.

该公寓前厅使用深色原木。 更像是是“雕塑花园”。大理石和氧化金属的几何碎片已整合到其木地板中,向传统的半身雕像或小雕像致敬。
The apartment is entered through a dark vestibule clad in timber. This leads immediately to a living room that's been conceived as a "sculpture garden".Geometric fragments of marble and oxidised metal have been integrated into its wooden floor, nodding to the materiality of traditional busts or statuettes.
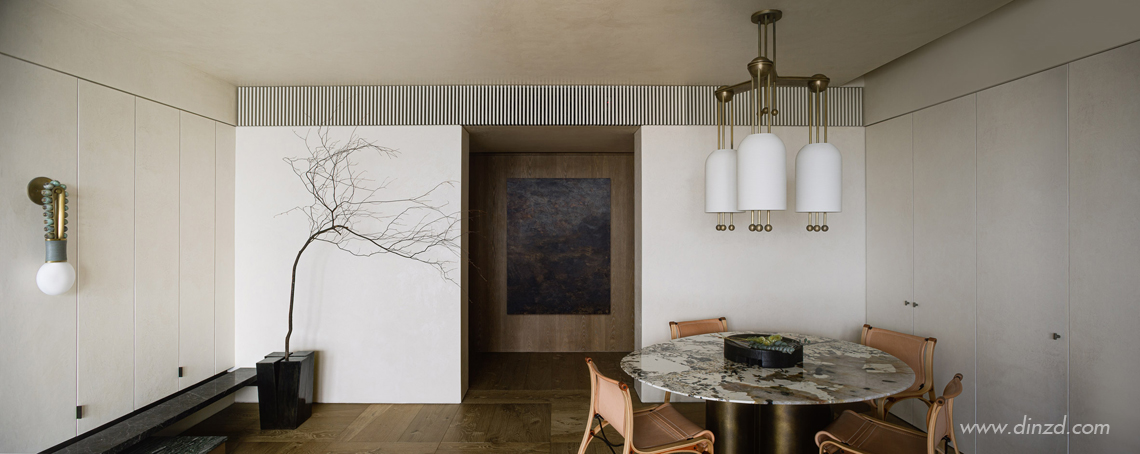
客厅中的硬装材质和家具经过精心选择,例如,圆形的壁灯色调呼应背景墙面的金属板和地板上的大理石碎片。 氧化青铜还用于制作挂在厨房桌子上的定制吊灯。所有的设计都应作为体系结构的一部分,而不应作为单独的对象分散存在与空间中。
Chow said that the fixtures and furniture that populate the living room were carefully chosen to echo the various elements of the architecture.For example, the rounded form of the wall sconce complements the metal plate and the marble fragments on the floor. Oxidised bronze was also used to make a custom pendant light that hangs over the kitchen table."Everything should be seamlessly integrated as part of the architecture and not exist as separate scattered objects," explained Chow.
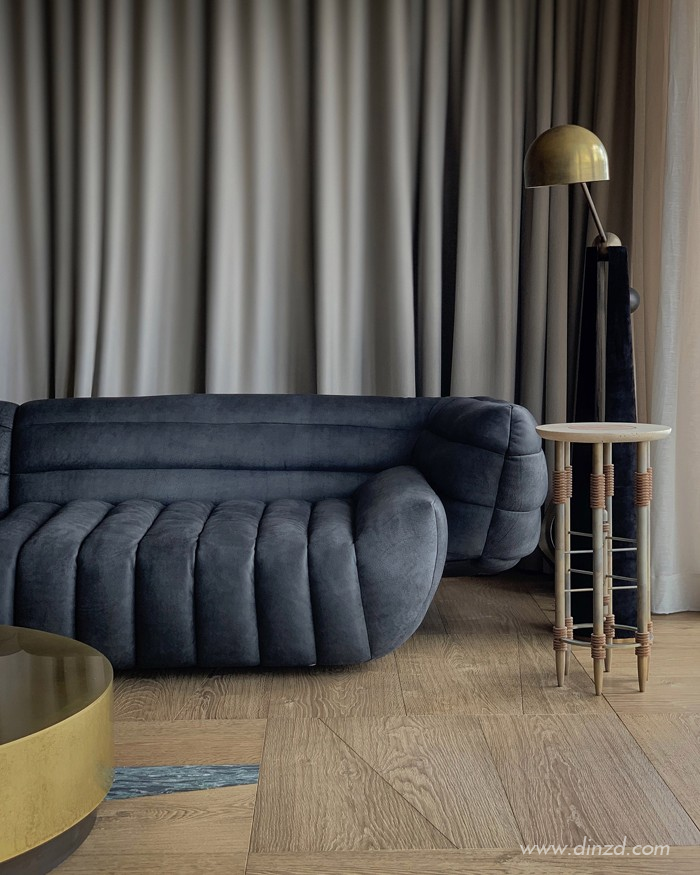
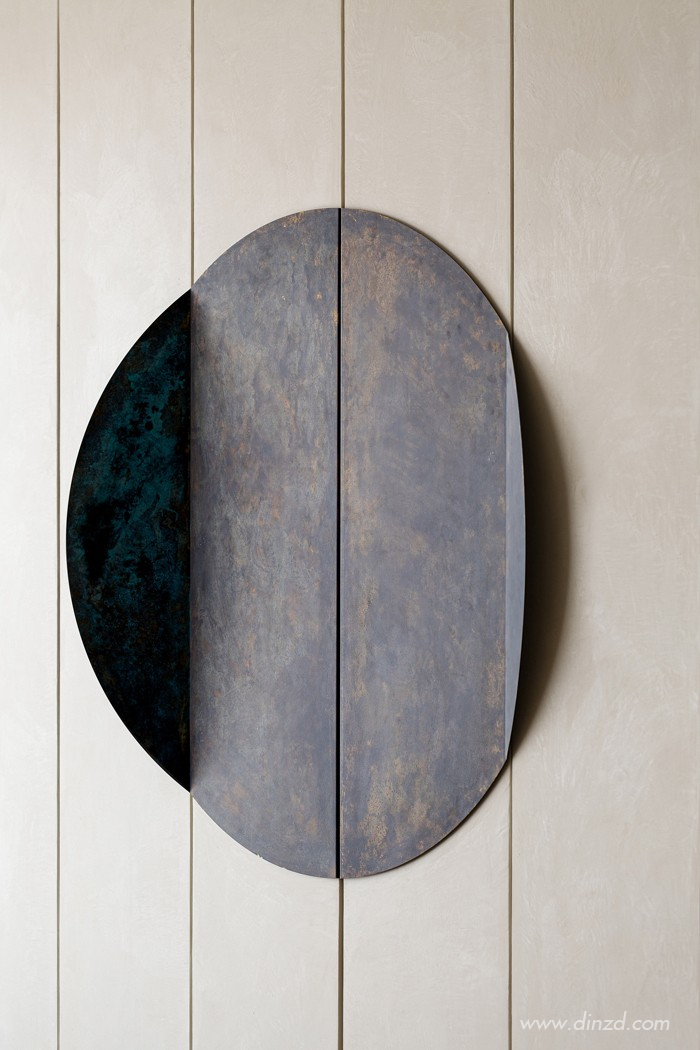
会客区的石膏墙延伸出的大理石平板掩盖了一个音响系统。还可以作为台阶,通向铺有木板的走廊,灵感来自传统的genkan –日本房屋入口处的经典设计。Chow解释说:“ genkan是分隔外界的入口。它引导着业主进入卧室的心理转变。”
A couple of marble slabs that run the length of the room's plaster wall conceal a sound system.The slabs also function as steps that lead up to an elevated, timber-clad passageway inspired by a traditional genkan – a lowered area at the entrance of Japanese homes where inhabitants remove their shoes."A genkan is an entryway which separates the outside world," explained Chow. "It affects a psychological transition to the bedroom."
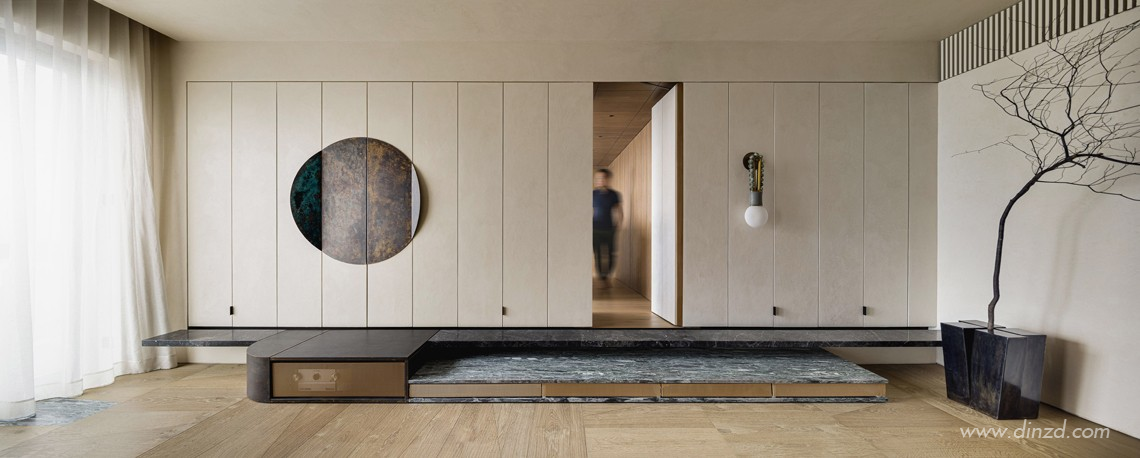
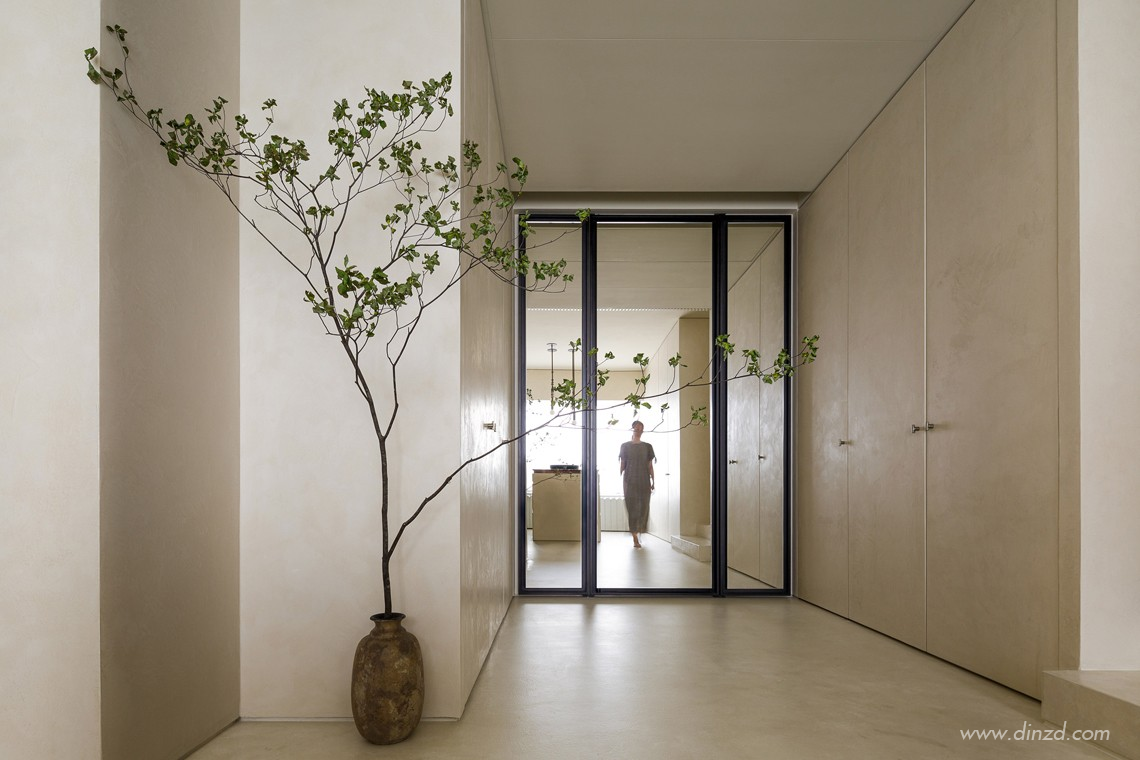
主卧室位于走廊的尽头,被设计为“Sanctuary”,墙体为米色,配有真皮床和深色木质衣柜。床头柜放置着圆形的大理石托盘,大面积的窗户确保了卧室内充足的自然光线。
Located off the hallway is the master bedroom, which has been designed as a "sanctuary" with beige textured walls, a leather-upholstered bed frame and dark-timber cabinetry.The side tables and pendants are made from marble blocks and a large window fills the room with natural light.
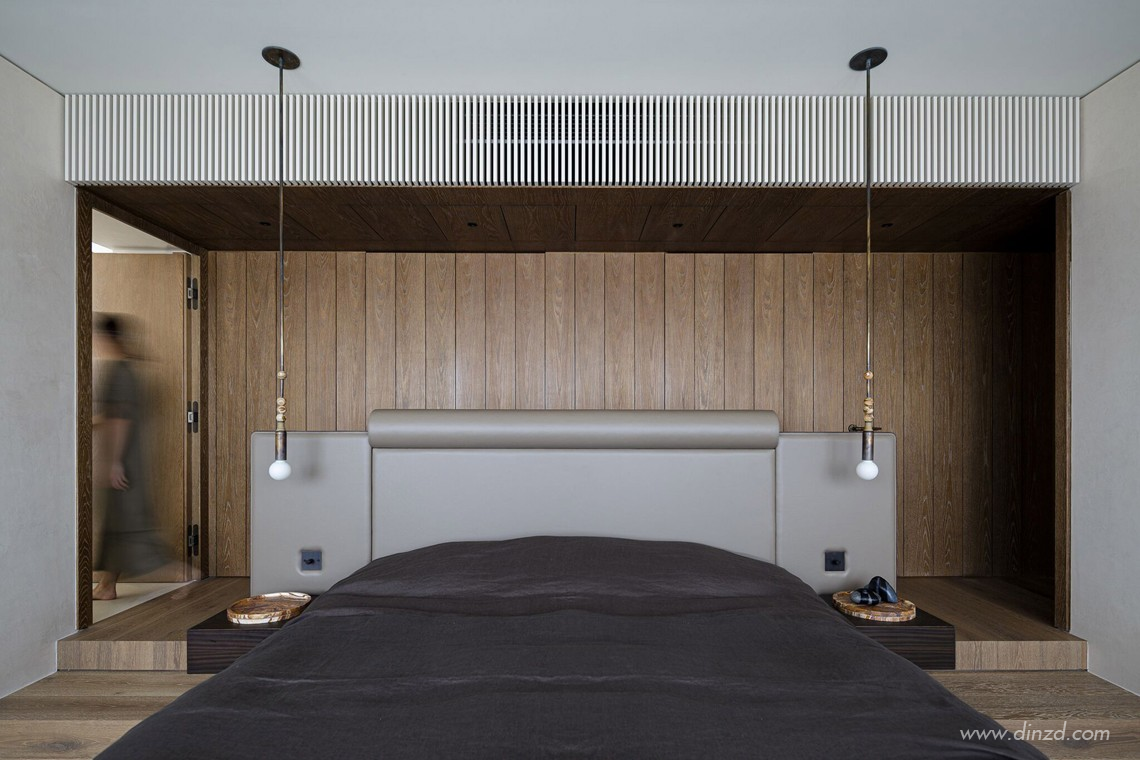
架高的卧室入口地面处形成一个通道,尽头是一扇隐藏的门,可通往衣帽间和浴室,NC Design & Architecture将其称为“圣坛”。卫浴空间大理石柜台上装有浴缸和椭圆形青铜台盆。 它的顶部是一系列拱形镜子,与教堂中容纳圣坛的拱形壁龛相呼应。
At the end of the elevated walkway is another hidden door that grants access to the dressing room and bathroom, which the studio refers to as an "altar".A bathtub and elliptical bronze basin have been incorporated into a marble counter. It's topped by a series of arched mirrors, echoing the vaulted niche in a church that typically accommodates an altar.
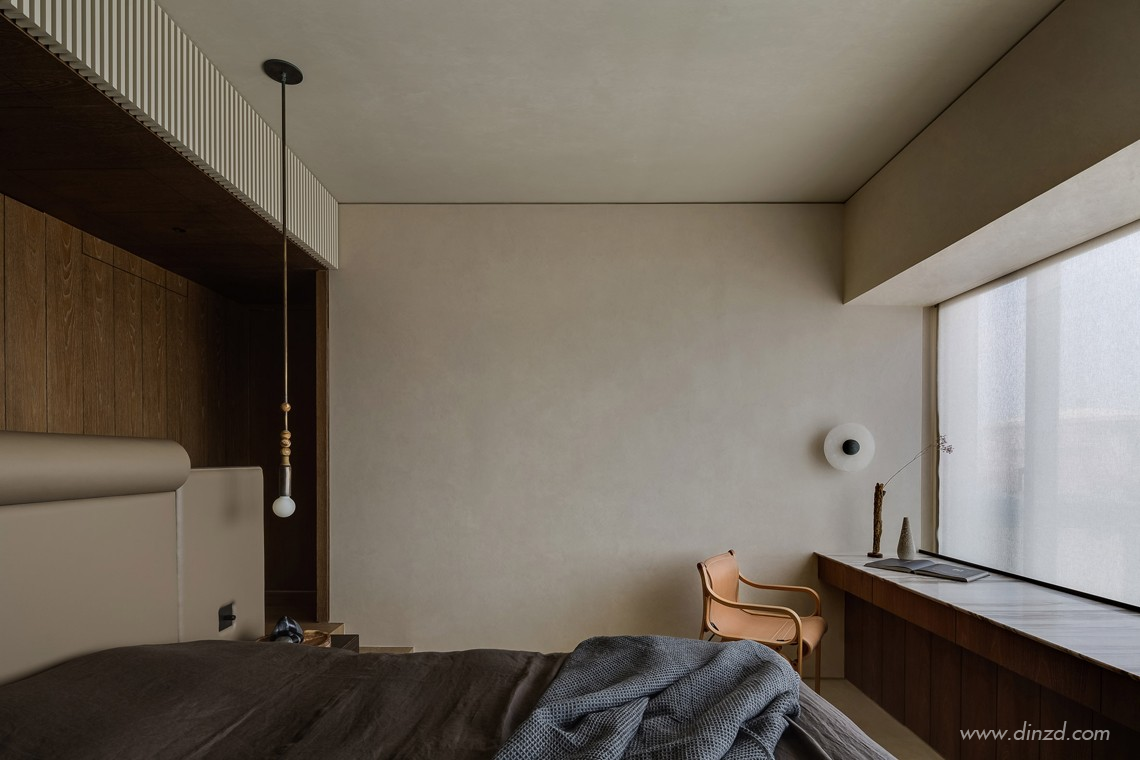
浴室的所有实用细节都隐藏在一对大理石覆盖的柱子里。该空间还包括一个手工刷的石膏地板,旨在安抚劳累一天的下肢,唤起宁静。
All of the bathroom's utility details are hidden inside a pair of marble-clad columns. The space has also been finished with a hand-brushed plaster floor that's designed to soothe bare feet and evoke a sense of serenity.
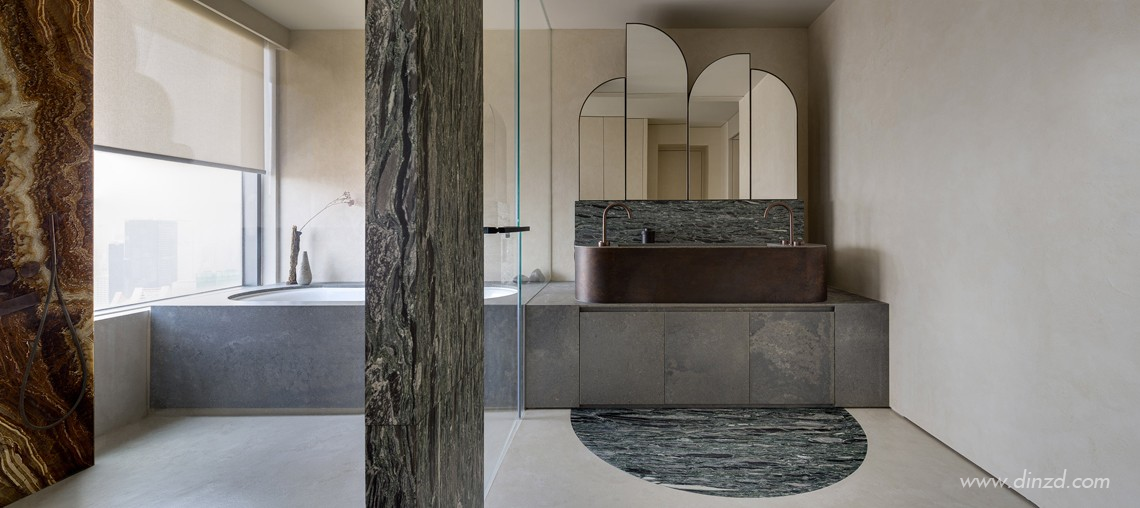
“更衣室与浴室融为一体,提供了一种不受干扰的、流动的氛围,让人在忙碌了一天后轻松放松下来,为晚上的好睡眠做准备。”
"The dressing room merges with the bathroom, providing an uninterrupted, fluid ambience and making it easy to wind down after a busy day and prepare for a good night's sleep," added Chow.
NCDA是一家总部位于香港的建筑设计事务所,专注于住宅、商业和酒店项目。服务内容涵盖了室内设计、定制家具和产品设计在内的所有领域,包括平面设计和独家品牌故事的开发。
NC Design & Architecture Ltd. (NCDA) is a Hong Kong-based architectural design firm specializing in residential, commercial and hospitality projects. We cover the full design remit encompassing interiors, bespoke furniture and innovative products, through to graphic design and the development of exclusive brand narratives.
NCDA事务所感兴趣的是开发创造性的项目,通过有意义的联系重塑空间体验。专注于通过讲故事来获得足够的参与感,开发新的方式让人们与他们的世界彼此互动。
We’re interested in developing creative projects that reinvent the experience of space through meaningful connections. We focus on engaging through storytelling, developing new ways for people to interact with their world and each other.
讲故事是灵感的艺术。项目存在于艺术和建筑的交叉点上,帮助开展创造性的合作,激发有趣的对话,并以其独特的视觉特征来讲述一个个故事。其核心是基于实践研究的方法,它带来了对细节的表达性思考,整合了设计过程中的每一个元素,以不同寻常的方式提升平凡空间。这意味着重新规划日常生活,对新旧形式进行改造,考虑当地和全球的策略,同时将设计集中在简单的形式、材料和卓越的细节上,并始终以功能为核心。
For us, storytelling is the art of inspiration. Our projects exist at the intersection of art and architecture and help start creative collaborations, stimulate interesting conversations, and deliver projects with their own visual identity that tell a unique story. At the heart of this is our hands-on research-based approach that brings an expressive consideration of details, integrating everyelement of the design process to elevate the ordinary in extraordinary new, refreshing ways. This means reframing the everyday, reworking old and new forms, considering local and global strategies, while focusing our designs around simplicity in form, materials and sublime details with functionality always at the core.
|















