马上注册,结交更多好友,享用更多功能,让你轻松玩转社区。
您需要 登录 才可以下载或查看,没有账号?立即注册

×
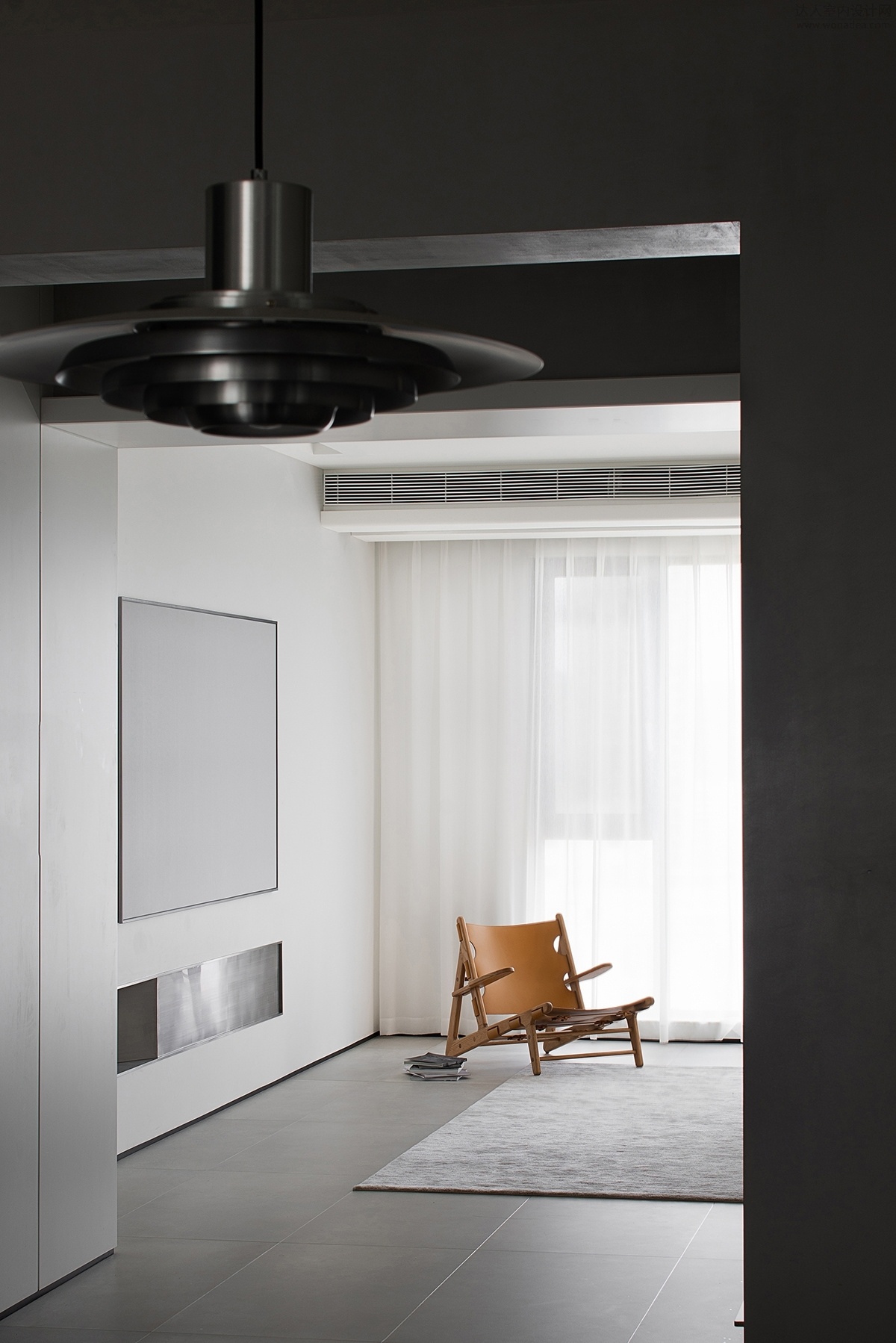
---探索事物于不同角度的发散认知,以相对述平化的方式来阐述其内在诸多的复杂可能性挖掘更多不同的生活方式探讨和对人性的再思考,让空间更具可考究及情感共鸣的建立......---
项目名称/ 序相主创及设计团队/ 温州隹聿(zhui yu) 设计工作室项目地址/ 浙江,乐清市建筑面积/ 130m2 (普通平层)主持设计师/ 兰斯设计参与/ 王利勇项目完成时间/ 2021,7摄影/ 吴昌乐
Project name/ Ordinal phaseCreation and design team/ Atelier zhuiyu,WenzhouProject location/ Zhejiang,YueqingBuilding area/ 130 m2Leading designer/ LanceDesign participation/ Wang LiyongDuration/ 2021,7Photographer/ Wu Changle
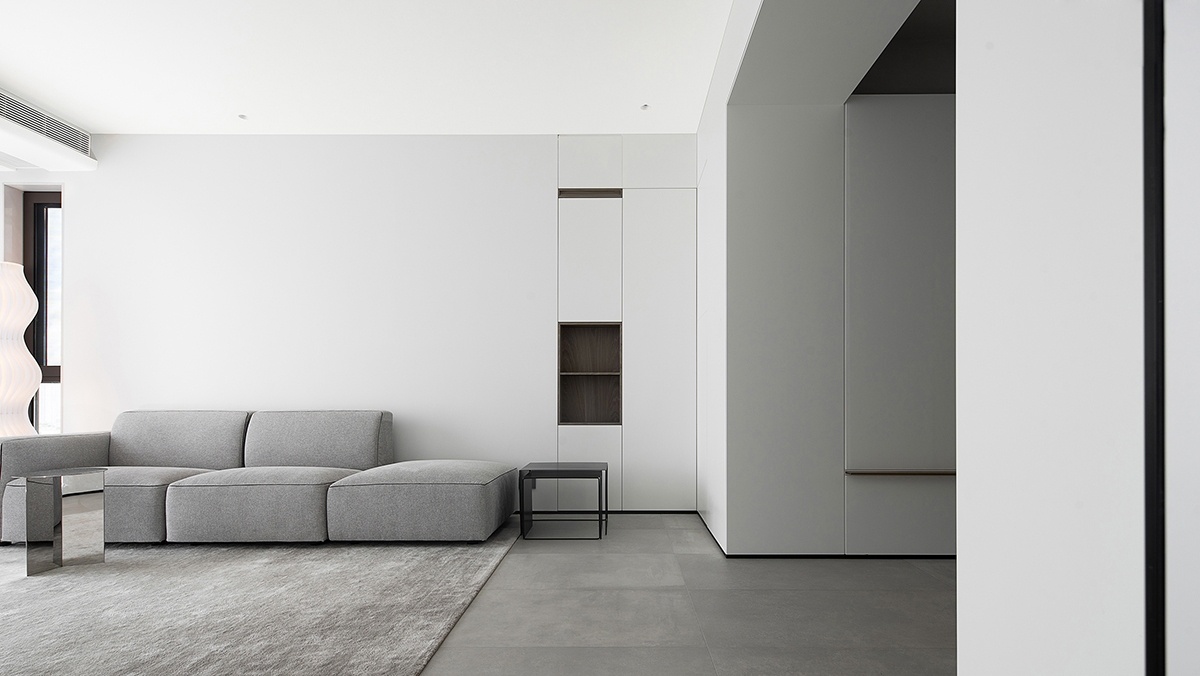
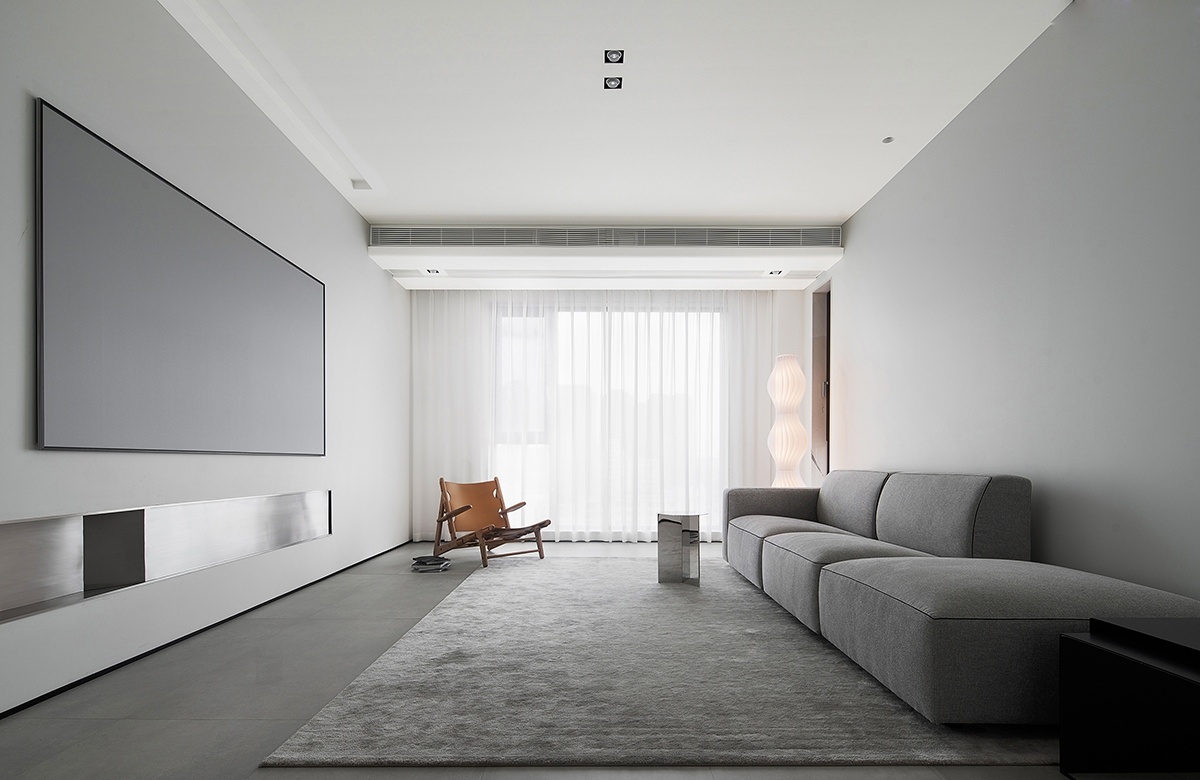

本案位于浙江省乐清市,项目面积约为120平,普通平层结构,此户型格局略显方正,对应分区功能布位合理且动线环绕尺度满足,南北向的通风及采光条件且都较佳,公私两分的区位也较为清晰。The case is located in Yueqing, Zhejiang Province. The project area is about 120 square meters, with an ordinary flat structure. The layout of the apartment is a little square, the functional layout of the corresponding district is reasonable and the moving line around the scale is satisfied, and the ventilation and daylighting conditions in the north-south direction are better, the public-private divide is also clear.


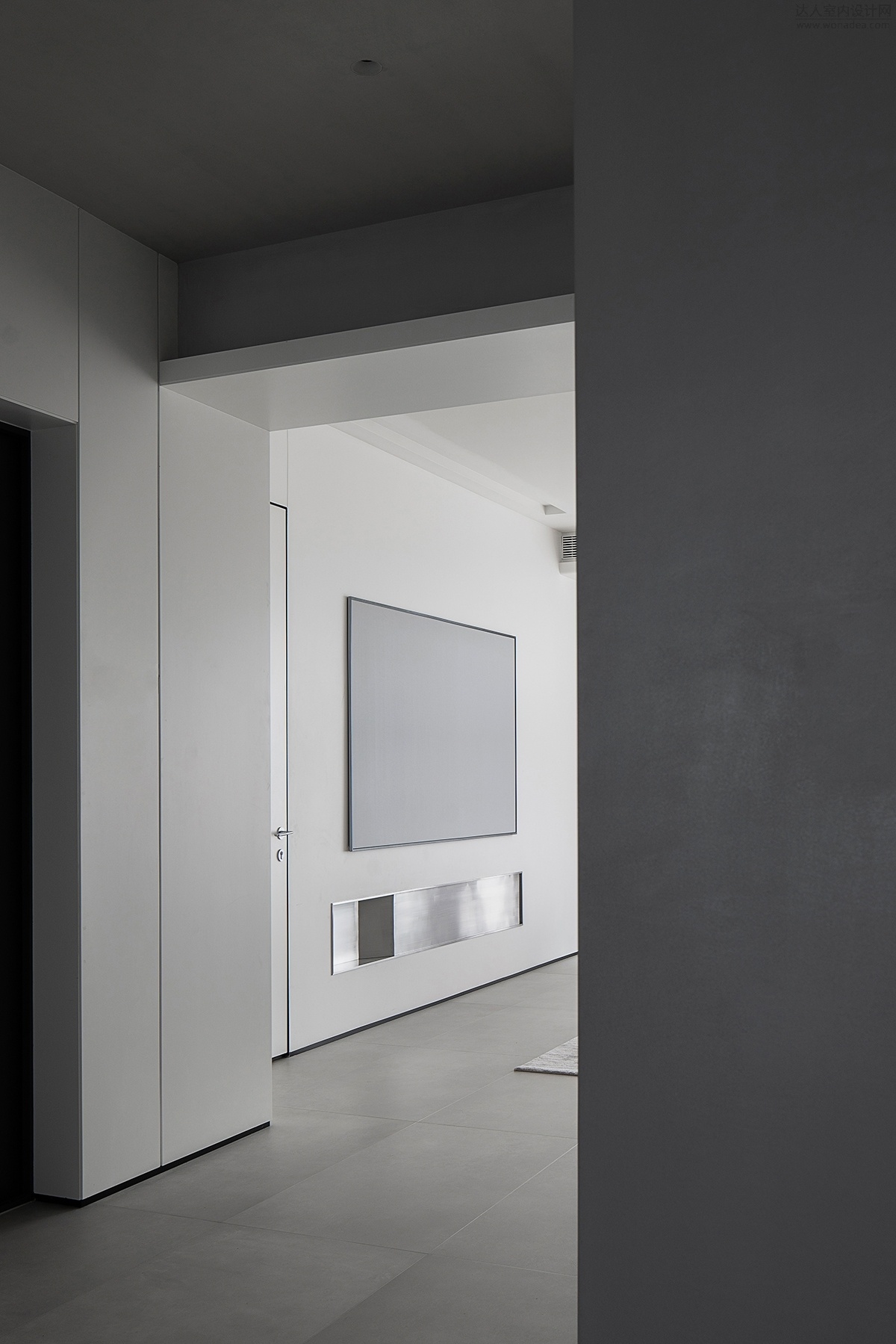
业主为90后年轻客群,对于空间开合的接受程度也较高,除私密区域外的功能空间,多可考虑不同程度的开放及对外,让动线的走向不至于过于单一化。
Owners for the 90-year-old Group of young visitors, open and close to the space is also a higher degree of acceptance, in addition to the private area of the functional space, many can consider different degrees of open and external, so that the movement of the line is not too simple.

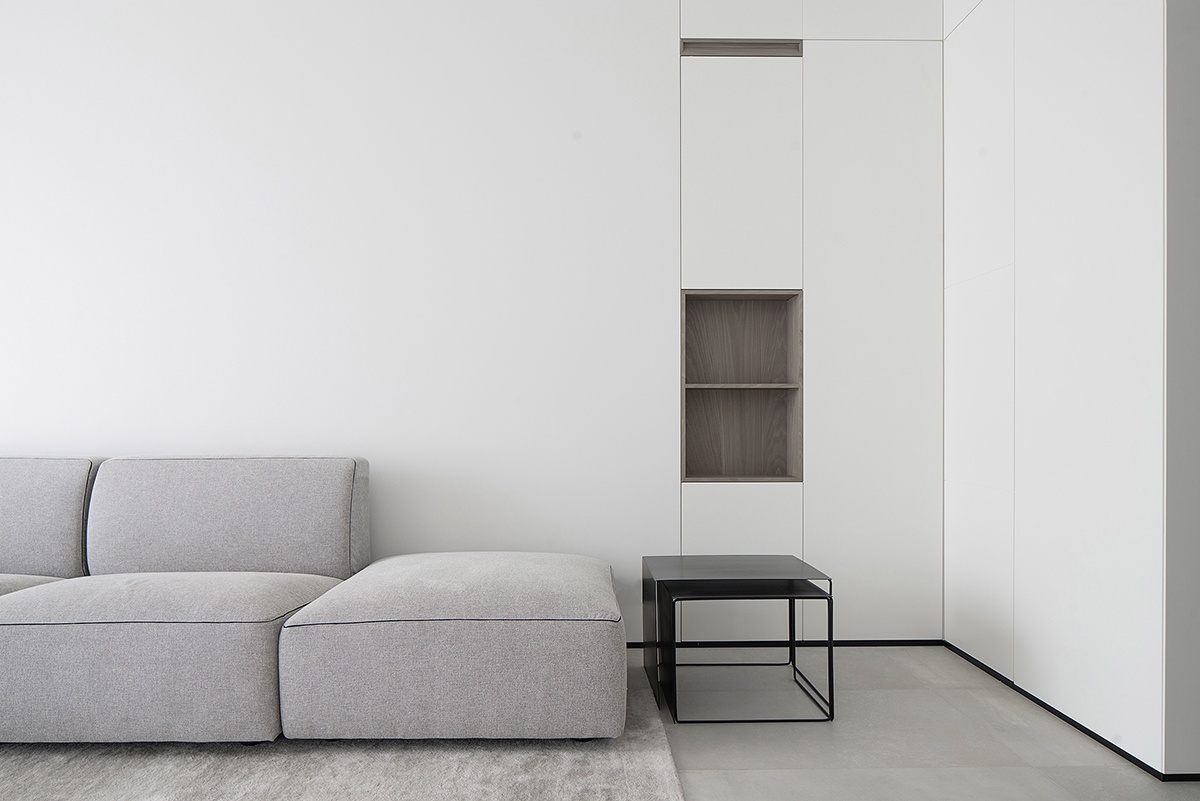



以解读的过程来梳理内结构和脉络的可延续性,使其可以在呼应的同时,找寻其内的‘隐在’关联,给予体验者更多的遐想过程思考。Through the process of interpretation, the internal structure and context can be carding out for continuity, so that the "hidden" correlation can be found while echoing, which gives experiencers more reverie and process thinking.


以‘日常’作为联系点,空间作为导向的生活轨迹,提升对应体验值的贴近常态诉求,来变换对于事物的获知及其度量标准。With "daily" as the point of contact and space as the oriented life track, the corresponding experience value is enhanced to be close to the normal demands, so as to change the knowledge of things and their measurement standards.

轴称的呼应及用材的可选性,导致了空间情绪的界定方式,开合的状态给到使用者不同的空间感受,以‘横柜’作为轴,来环绕分段空间的围合及限定,使其可以实现生活方式的多方面重组和日常交互。The echo of the axis scale and the selectivity of the materials lead to the definition of the space emotion. The opening and closing state gives the users different spatial feelings. The 'horizontal cabinet' is used as the axis to surround the enclosure and limitation of the subsection space, so that it can realize the multi-faceted reorganization and daily interaction of the lifestyle.



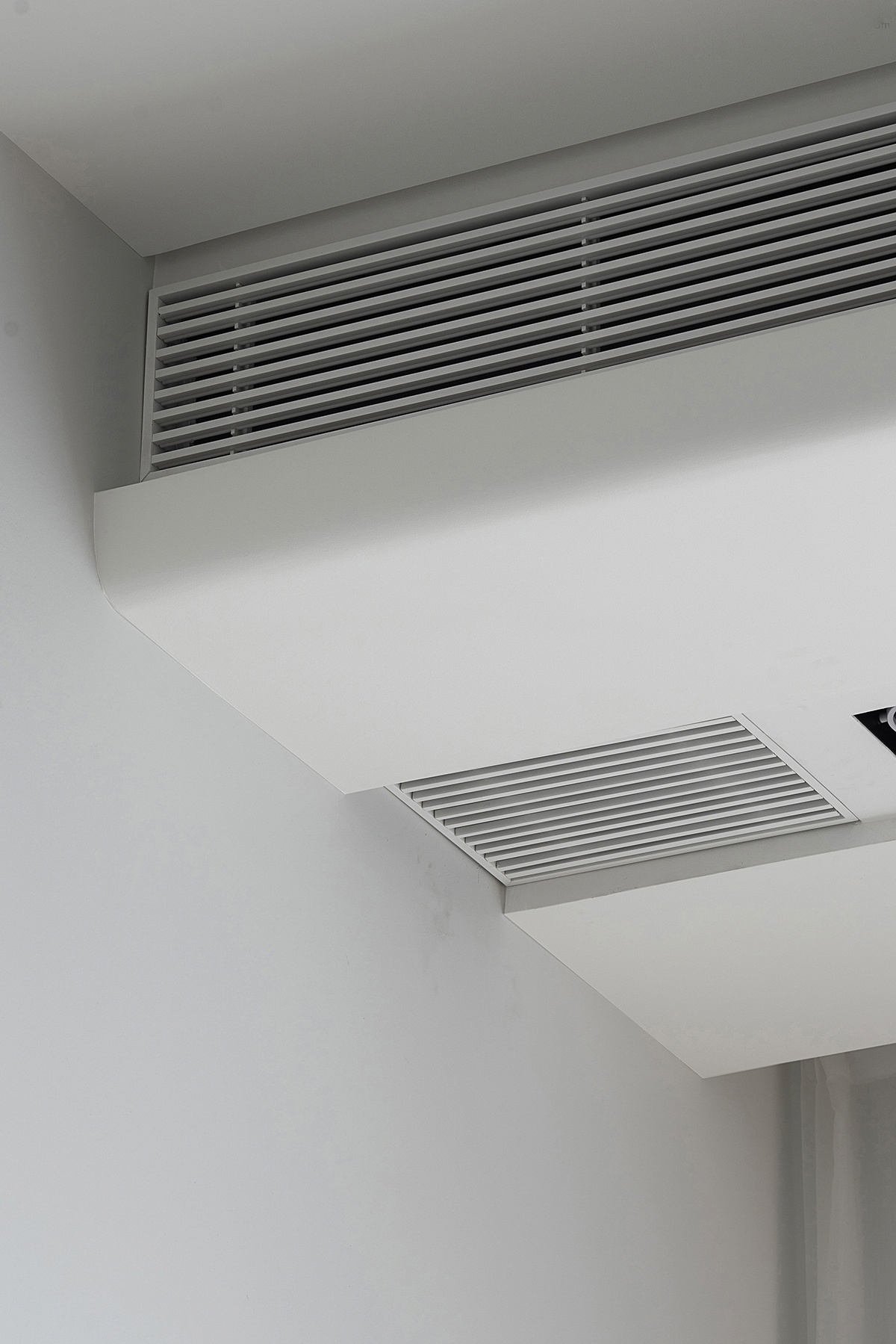
向内平衡的梳理及物件存于空间的‘是否唯一性’的思考和判断界定,来反向验证所处空间的表达控制程度,以此来强化空间的衡量要素。The internal balance combing and the "uniqueness" of the objects in the space are considered and judged to define, so as to reverse verify the expression control degree of the space in which they are located, so as to strengthen the measurement elements of space.


有结合性的思考其本身的独立性和合理与否,多用反向的‘第一人称’来做定义和审视,会延展更多的思考维度面且带有批判性的思考在内。 试读已结束,请付费阅读全文。 本文只能试读49%,付费后可阅读全文。 |
|
 |手机版|小黑屋|集设屋资源网
( 渝ICP备2023015870号-1 )
|手机版|小黑屋|集设屋资源网
( 渝ICP备2023015870号-1 )