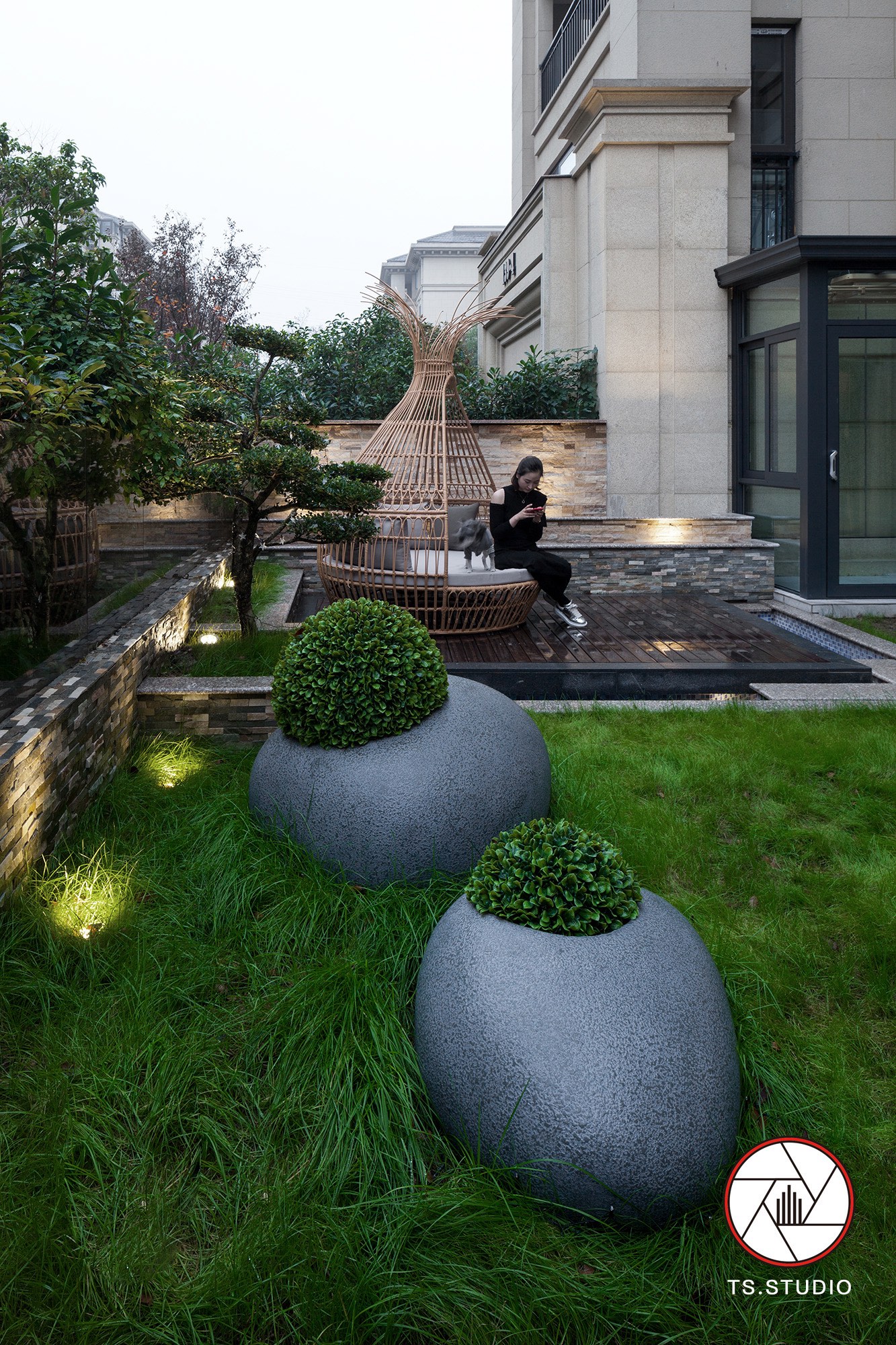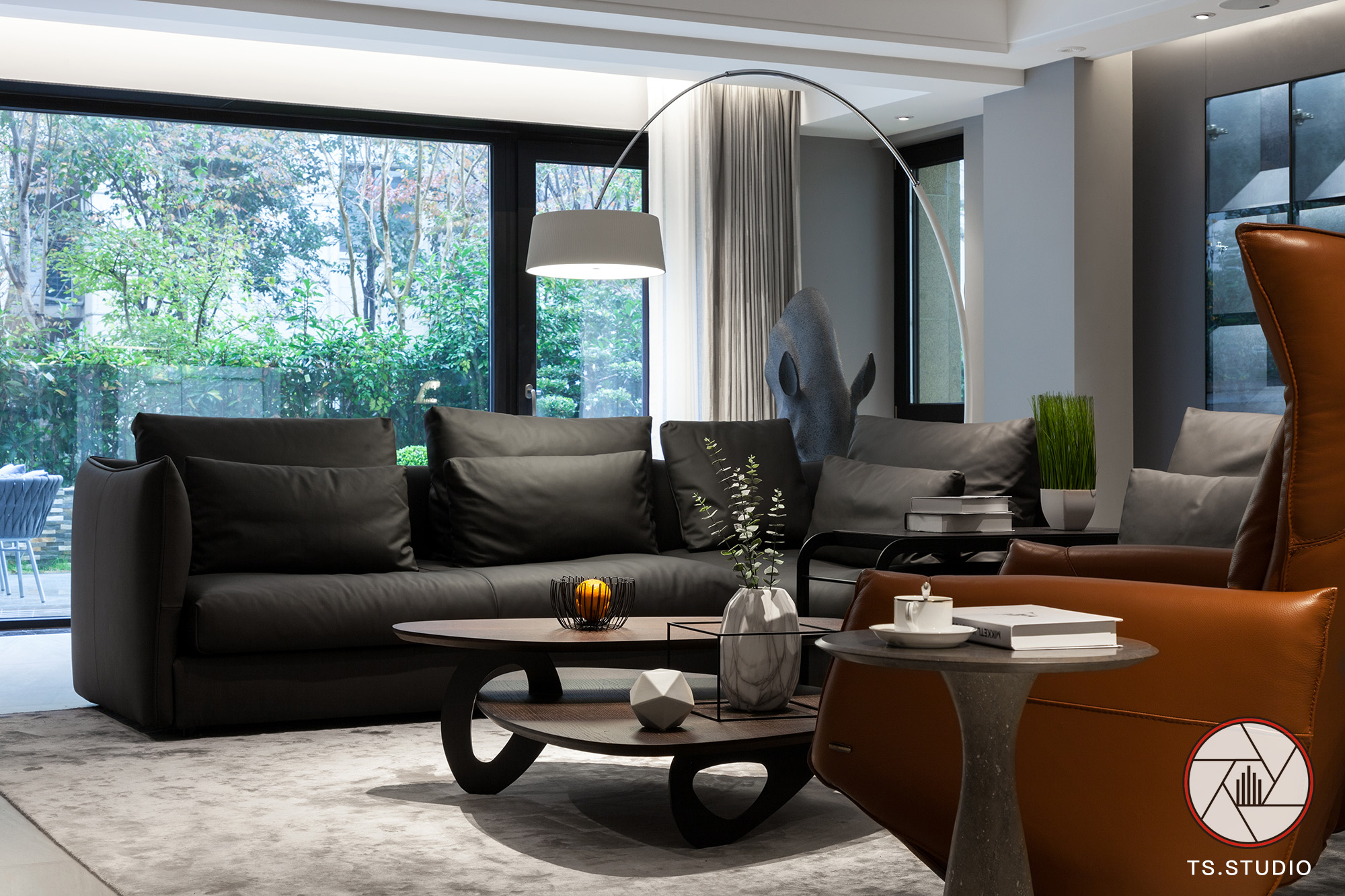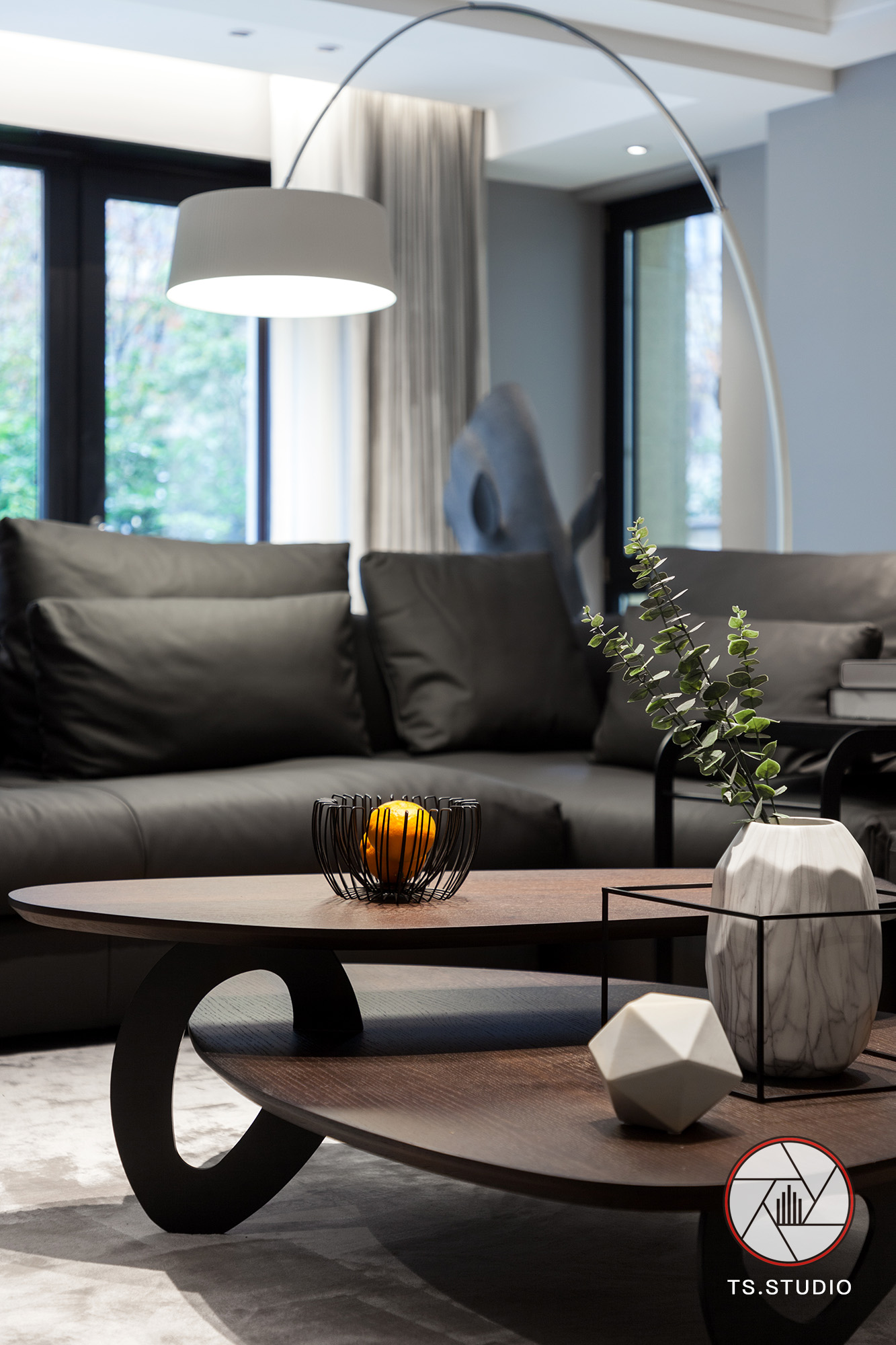马上注册,结交更多好友,享用更多功能,让你轻松玩转社区。
您需要 登录 才可以下载或查看,没有账号?立即注册

×
构想Conception
在找寻调性与舒适平衡之间,又确保其空间具备灵活可塑性。质感内敛的天然材料与深色系的墙面基调铺陈出一个流动的空间和自由的平面。
房子里的留白空间就像是画布,房主从世界各地收集来的艺术作品和旅行的照片都可以在这里展出,纪录属于他们的故事和脚步。



庭院景观布置 | Courtyard layout ▲
项目地址 Project Loction | 苏州昆山·昆玉九里项目面积 Project Area | 200㎡
设计时间 Design Time | 2017.7设计主创 Main Designer | 文飞
主创摄影 Creative photography | TS建筑空间摄影

原始结构 / 平面布置 ▲
Section 1入户 | Entry


入户门厅的设计风格非常极简。高挂的日全食和案桌,象征着天地之间,共同营造出一种强大的气场和一股来自东方的意境。The design style of the entrance hall is very minimal.The high-hanging total solar eclipse and the desk table symbolize the creation of a powerful gas field and an artistic conception from the East.
Section 2客厅 | Living Room



客厅采用黑色、原木色、白色的主色调,成熟又低调。柜体上方内嵌照明和顶面的照明系统如小烛般投射于布置以及家具中,焕发着光泽。The living room is black, wood, and white, with a mature and low-key finish.The lighting system with the built-in lighting and top surface above the cabinet is projected like a small candle in the arrangement and furniture, and it glows with luster.




设计师对美的关注体现在每个细节,一公分的金属门套、内嵌的金属踢脚线,为空间带来严密的编排和精致的美感。The designer's attention to beauty is reflected in every detail, one centimeter of metal door sets, embedded metal baseboards, bringing a strict arrangement and exquisite beauty to the space.



运用艺术品的陈列,更展典雅的悄然诗意。大块的玻璃将自然引入室内,感受光与自然的相衬相依。The use of the display of art, more elegant and quiet poetry.Large pieces of glass will naturally be introduced into the room, and the light will be in harmony with the natural phase.



屋主萌宠的加入,使家立马充满迷人且可爱的生命力 The addition of the owner’s cute pets makes the family full of charming and lovely vitality.
Section 3 餐厅 | Dining Room


试读已结束,请付费阅读全文。 本文只能试读49%,付费后可阅读全文。 |
|
 |手机版|小黑屋|集设屋资源网
( 渝ICP备2023015870号-1 )
|手机版|小黑屋|集设屋资源网
( 渝ICP备2023015870号-1 )