马上注册,结交更多好友,享用更多功能,让你轻松玩转社区。
您需要 登录 才可以下载或查看,没有账号?立即注册

×
该项目位于纽约的Prospect Lefferts Gardens历史区,翻新自一栋4层的连排房屋。该住宅区包含12栋楼,每栋楼的高度、后退于街道的距离和立面材料都经过了统一管理。住宅区最早建造的几座建筑受到了当时流行的H.H. Richardson的风格的影响。GRT Architects was asked to renovate a four story townhouse in the Prospect Lefferts Gardens Historical District. This twelve-block residential neighborhood was Landmarked in 1979 and the appearance of buildings within were often governed by covenants set in place by the Lefferts family that controlled heights, setbacks and façade materials. The earliest buildings in the area show the influence of then popular H.H. Richardson in the classic Romanesque styles, but the 1893 World’s Columbian Exposition brought Neo-Classical Beaux Arts to the fore.▼建筑的历史性外观,the historic facade of the townhouse

本案的连排房屋由建筑师William M. Miller设计于1898年。建筑的基座部分和客厅层的罗马式拱门采用印第安纳石灰岩打造,上方楼层的立面以石灰石铺设,并采用了比例优雅的罗马式砖墙的铺设形式。每个楼层的窗户都有着独一无二的设计,例如客厅采用了半圆形的楣窗,三层采用了由石灰岩立柱支撑的弧形飘窗。顶部采用了带有花样的檐口装饰。建筑的后方局部加建了双层的体量,首层空间还曾于1940年代被改造为医生的办公室。因此在这个项目中,建筑团队不仅要重新考虑建筑的美观性,还要重新考量建筑的组织和布局方式。The townhouse in question was designed in 1898 by Architect William M. Miller who used an eclectic mix of Romanesque and Neo Renaissance motifs. The building meets the ground with a rusticated base in Indiana limestone which is also used on the parlor level to create three identical Romanesque arches. Above, limestone is used for lintels and keystones but is primarily composed of an elegant Roman-proportion brick. Windows are unique on every level, showing semicircular transoms at the parlor, a single large projecting bay supported by limestone colonettes on the second level, and asymmetrical single-hung openings with limestone spandrels at the top. The building is topped by a bracketed and festooned cornice. At some point a two-story addition was built in the rear, and in 1940, the ground floor was turned into a doctor’s office. Both modifications conspired against a way of living in the home that suited our clients’ needs. GRT was therefore hired to reconsider not just the aesthetics but the organization of the building.▼客厅层入口楼梯,staircase on the parlor floor
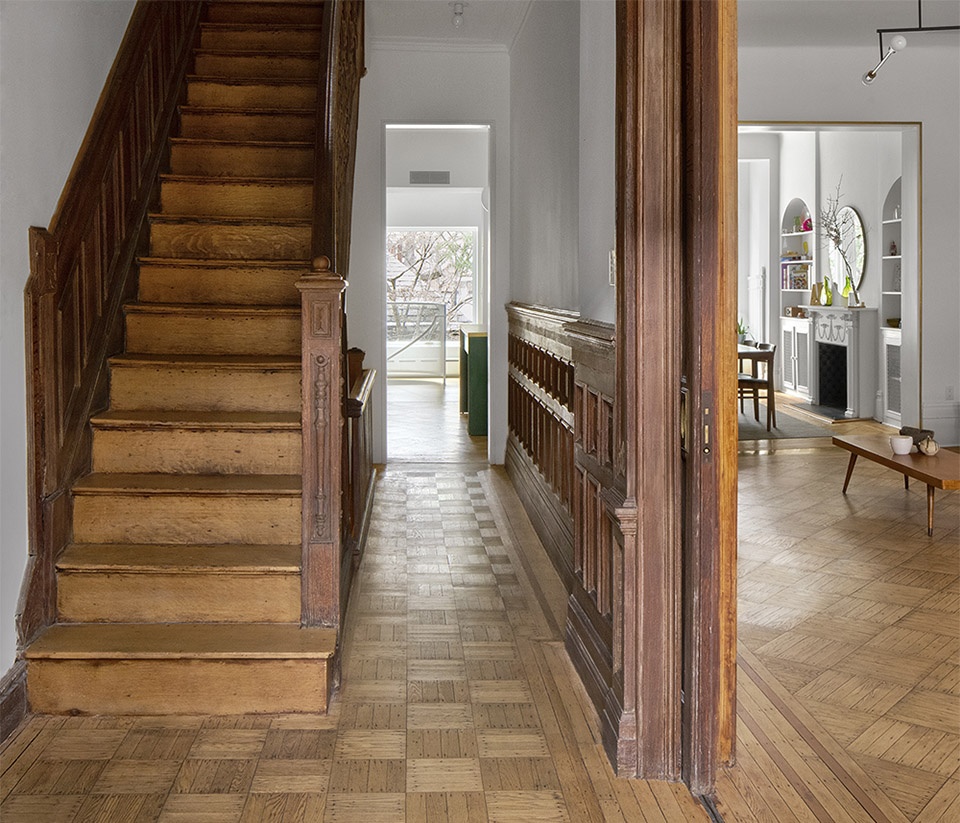
为了保护既有建筑的历史立面,建筑师设置了一个更新上的梯度,使建筑的更新程度从街道立面向后方逐步加深。从建筑外部开始,形态各异的窗户被替换为带有隔热层的新复制品,从外观上看与原来的建筑没有任何差异。建筑的临街立面使用了较为轻盈的建筑语言,保留了大量的木质元素,如既有的门框和饰面等。在当地地标保护委员会的批准下,住宅后方立面的几个窗户得到了扩大,并使用了简洁的单片玻璃落地窗,凸显出该项目的修正性质。When working on historical buildings we begin by establishing an attitude of new to old. As landmarked buildings require a literal approach to facade preservation, we set a gradient from invisible improvements facing the street to obviously new elements towards the rear. To blend the two we created framed views through the building on every level. Detailed consideration was given to the way in which portals are marked. Starting at the exterior, all of the building’s unique windows were replaced with insulated replicas, custom-made to be visually indistinguishable from the originals. At the front of the building we used a lighter touch, leaving many stained wood elements such as door casings and wall cladding in place. We secured approval from the Landmarks Preservation Committee to enlarge several openings at the rear, and did so using simple picture windows that clearly identify themselves as modifications rather than restoration.▼住宅后方立面使用了简洁的单片玻璃落地窗,simple picture windows were used at the rear of the building to identify themselves as modifications rather than restoration
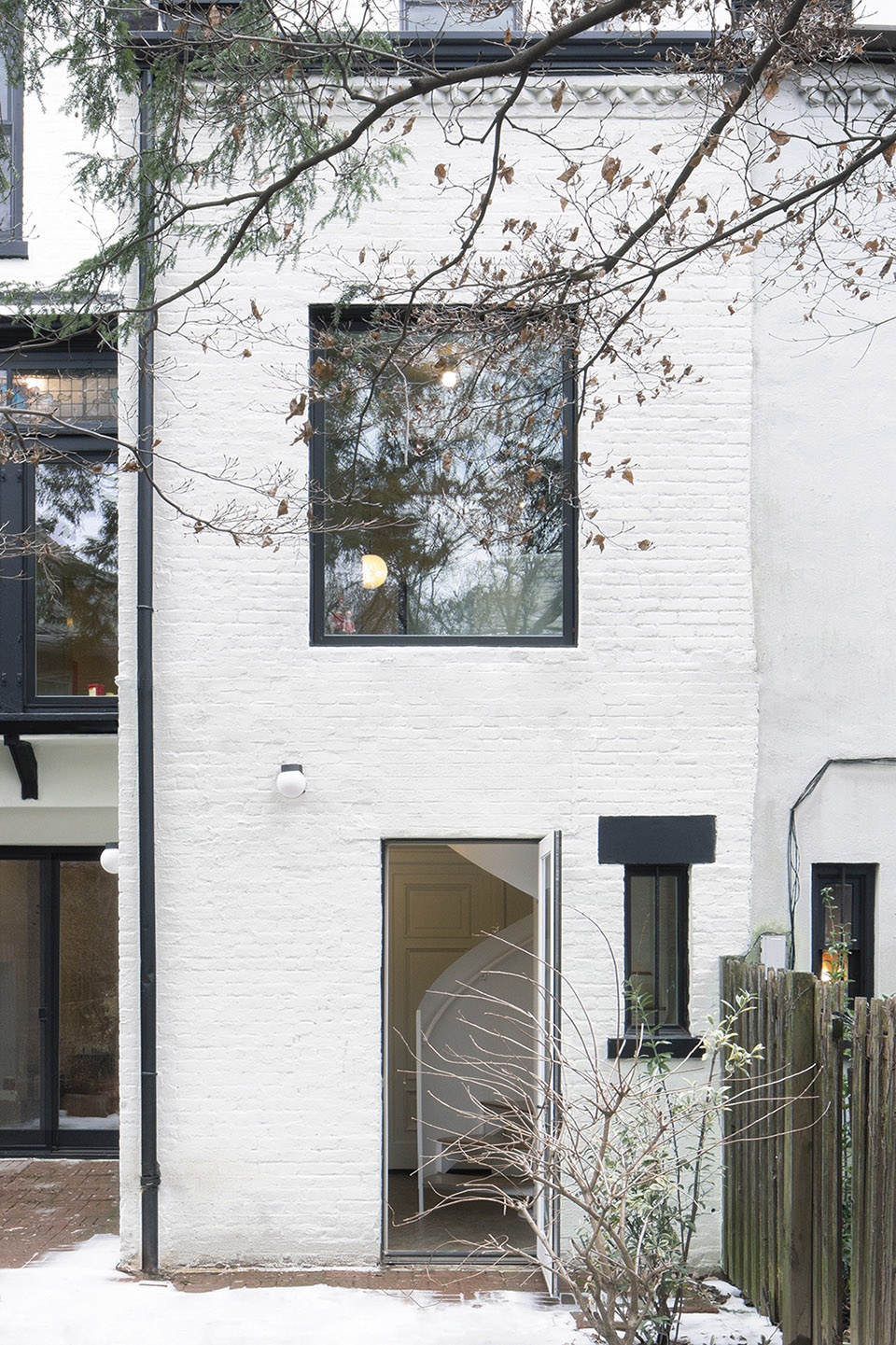
客厅保持了原貌,餐厨区域则完全经过了重新设计,并通过以黄铜镶边的加宽门框与客厅形成连接。餐厅中所有装饰性的木制结构均被涂成白色,仅将其最基本的几何形状凸显出来,淡化了材料在空间中的存在感,从而起到新旧过渡的作用。Views from the preserved living room to the entirely redesigned kitchen and dining room are framed with a newly enlarged opening trimmed on all sides in unlaquered brass. The wide plate brass threshold on the floor echoes the thick decorative borders on the parquet floors which were left untouched. The dining room is a transitional space between the old and new — in this space we simplified the material palate, painting all decorative woodwork matte white to emphasize its geometry over its materiality.▼客厅与餐厨区通过以黄铜镶边的加宽门框形成连接,views from the preserved living room to the entirely redesigned kitchen and dining room are framed with a newly enlarged opening trimmed on all sides in unlaquered brass
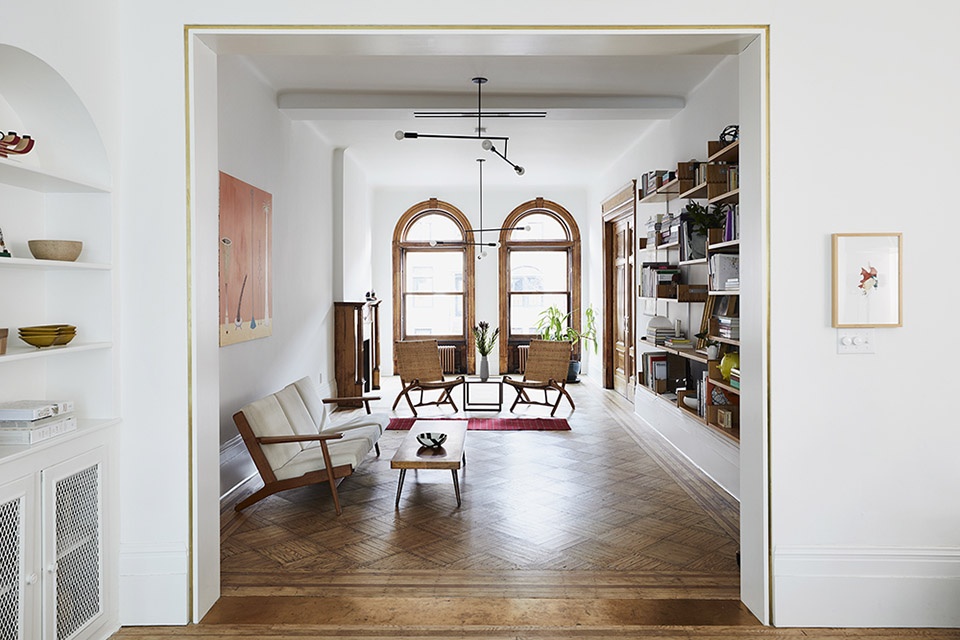
▼餐厅中所有装饰性的木制结构均被涂成白色,the material palate of dining room is simplified to emphasize its geometry over its materiality
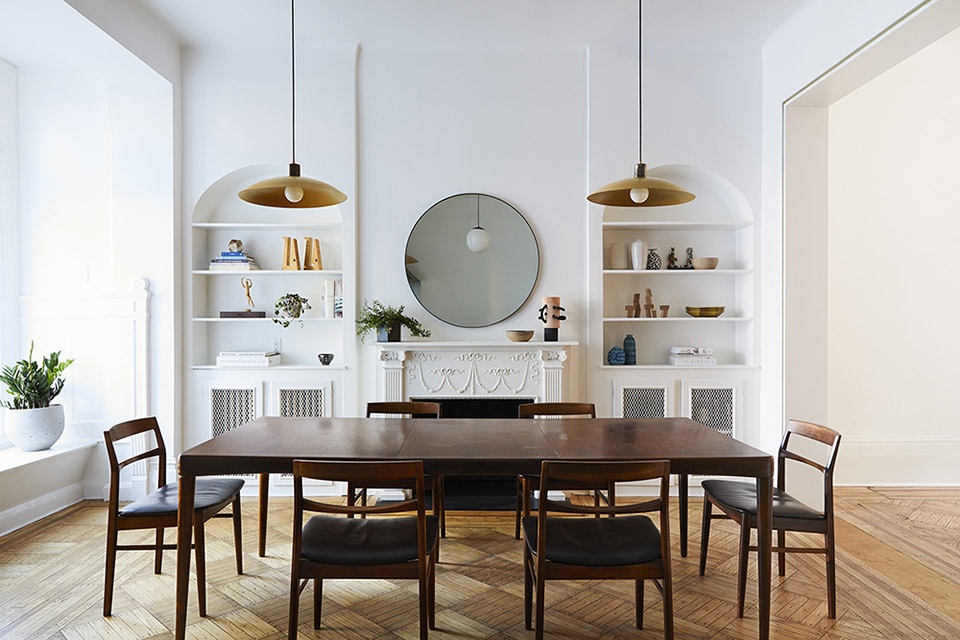
▼客房休息区和中庭空间,guest living room and atrium space
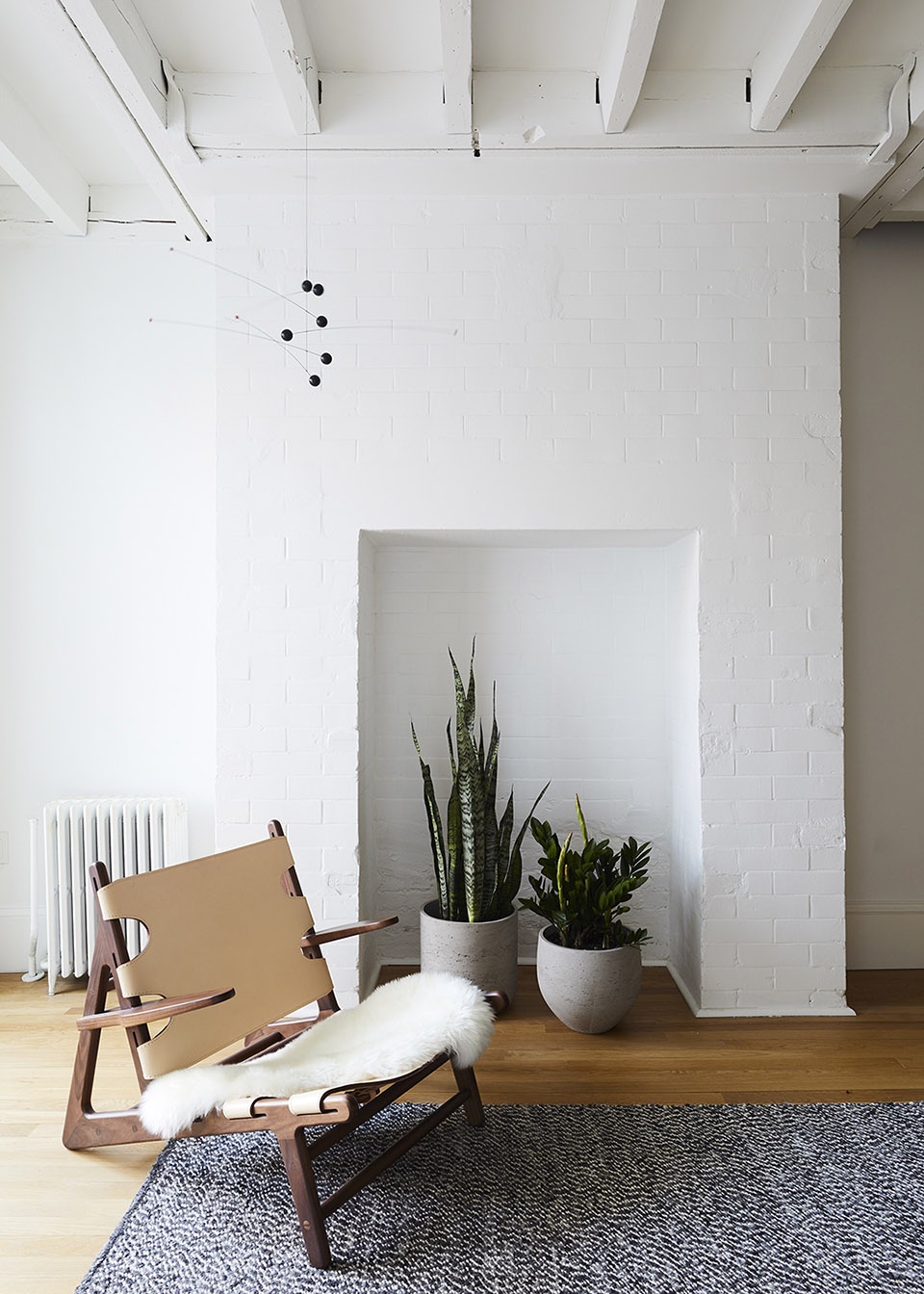

原先的厨房通过一道窄门与餐厅相隔。为了使厨房与维持19世纪原貌的室内空间产生对话,建筑师仅采取了部分翻新的方式。储物空间和管道设备被隐藏在饰面后方,并与厨房岛采用了同样的材料组合,包括黄铜板和油毡,以及不锈钢和胶合板等。为了充分展现镶木地板的优美外观,厨房岛被设计得尽可能轻盈,与地面形成最小化的接触。Previously the kitchen was located in a modest, rear addition, separated from the dining room by a narrow door. As the kitchen sits in dialog with unrestored portions of the 19th century interior we sought to avoid an ‘over-renovated’ appearance. To us this meant keeping storage and appliances from view, limiting hard surfaces, and celebrating unusual material combinations such as brass plate and linoleum on the island, and stainless steel with plywood and laminate cabinets. To foreground the untouched decorative parquet, we designed an island that touches down lightly on the fl 试读已结束,请付费阅读全文。 本文只能试读50%,付费后可阅读全文。 |
|
 |手机版|小黑屋|集设屋资源网
( 渝ICP备2023015870号-1 )
|手机版|小黑屋|集设屋资源网
( 渝ICP备2023015870号-1 )