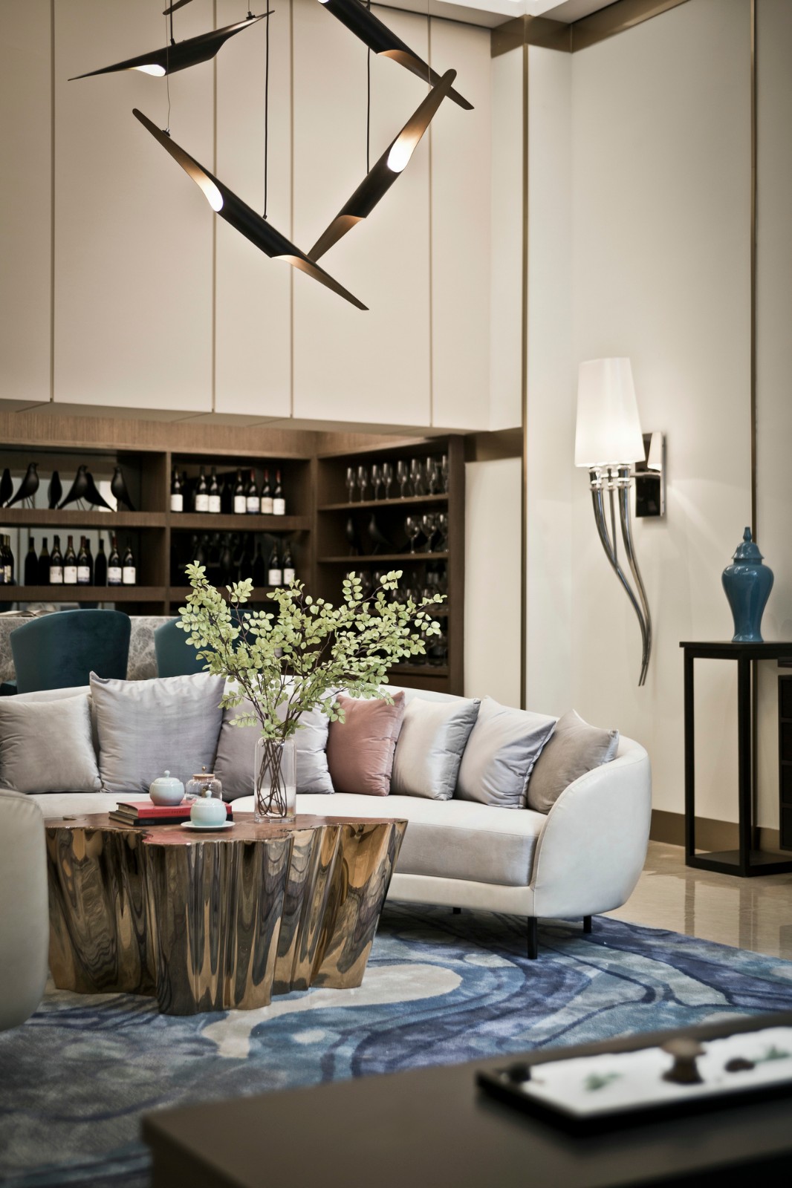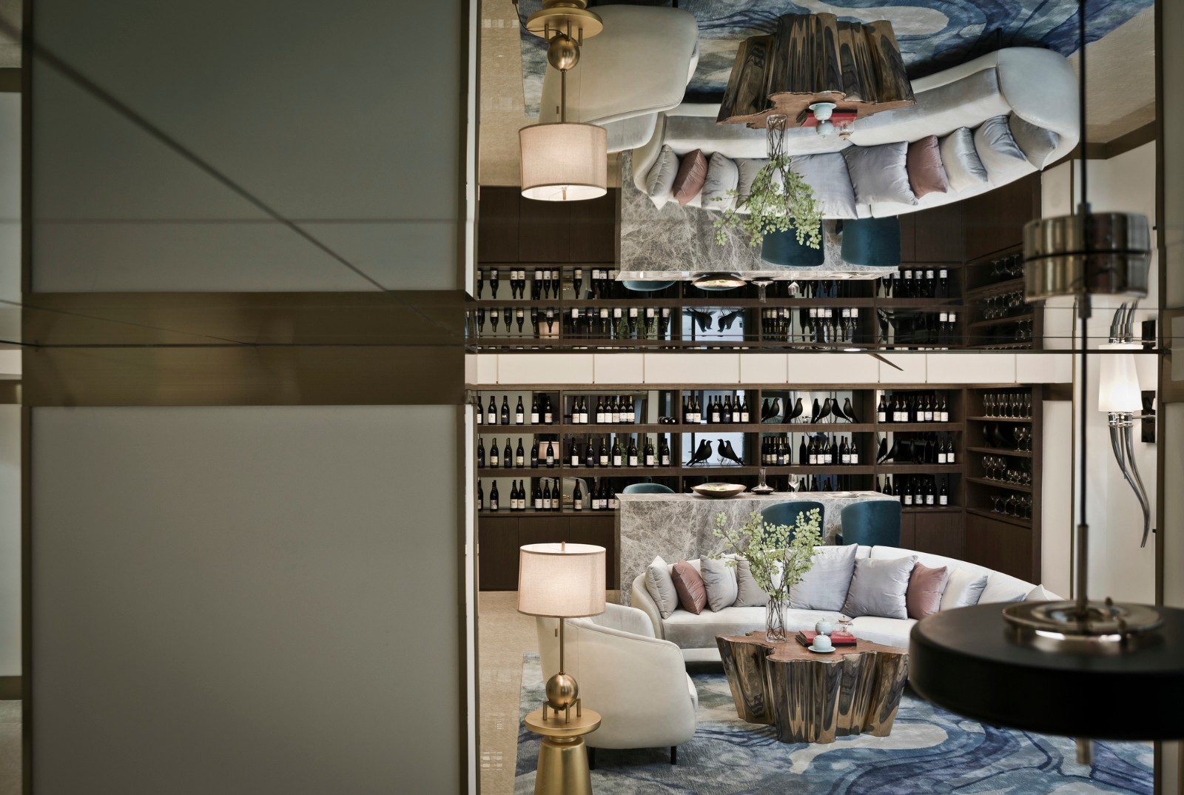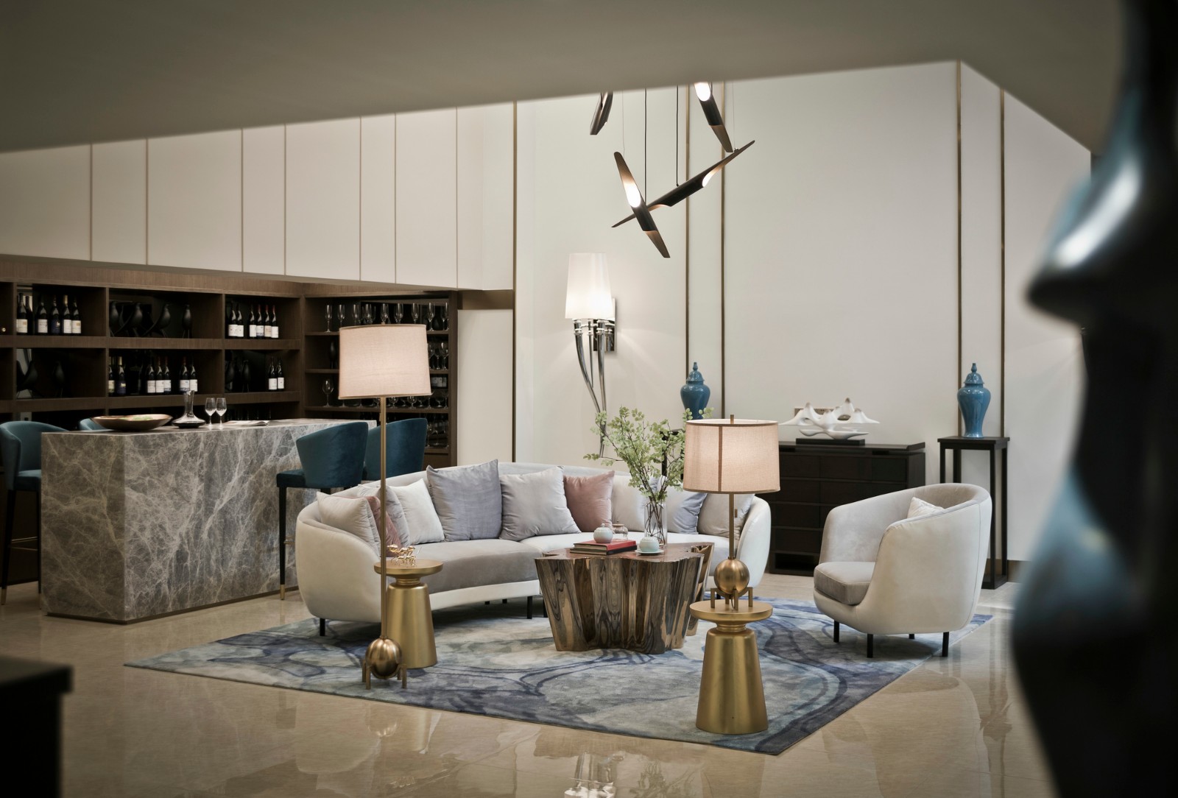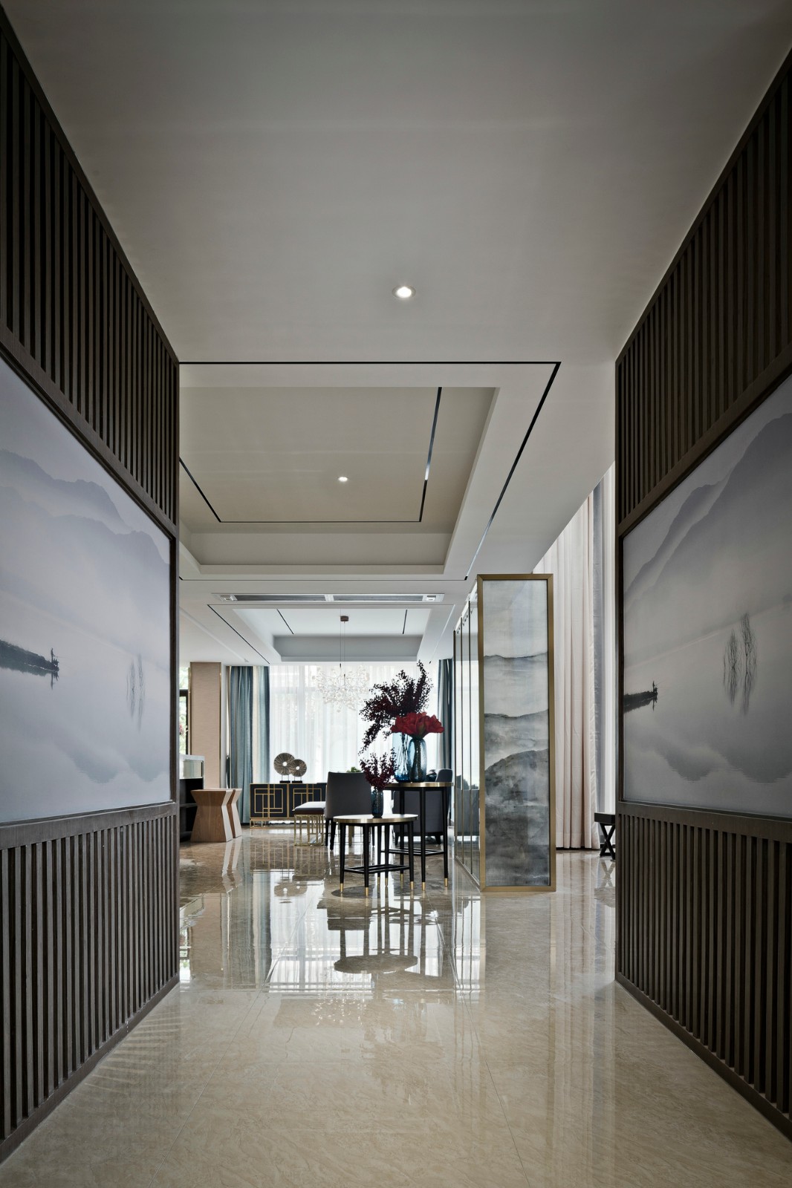马上注册,结交更多好友,享用更多功能,让你轻松玩转社区。
您需要 登录 才可以下载或查看,没有账号?立即注册

x
总設計單位:HONidea碩瀚創研 软装艺术陈设执行单位:东西无印 主持設計師:楊銘斌 專案地址:广东佛山 設計時間:2016年4月-5月 完工時間:2016年10月
项目位于佛山九江誉江华府楼盘内的誉海半岛别墅区域,环境宜人,一线江景是此楼盘的一大亮点。设计户型9座101是其中一个4层示范单位,此建筑户型有着南北对流,采光充裕,室内有着6M中空的宽敞空间等优点。 The project is located in the villa area of Yuhai Peninsula withinYujianghuafu in Jiujiang, Foshan. Beautiful environment and river view are thehighlights of the house. 101#, Building 9 of the designed unit is a 4-floordemonstration unit with north-south convection and sufficient lighting, andthere is 6M spacious space indoors.
整体空间色调主要采用文雅静谧的浅色调,主要由木饰面,白色乳胶漆,墙布,钛金拉丝不锈钢等主材构成。有着6m高的客厅区域,设计师通过空间梳理,针对客厅部分运用对称和简练的线面构成手法,确立出空间的中轴线,并且在立面处理上力求在疏密比例的线面衔接中做到延伸的细节追求,使原本不对称的背景墙更加和谐庄重,体现的不仅是空间熏陶出来的意境,更是对生活细节追求的态度。 Gentle and quiet tints are used as the main tone ofthe overall space, which is mainly made of wood veneer, white latex paint, wallcloth and titanium wire. The living room is 6m high, so the designer usessymmetric and concise lines at the living room through organizing the space todetermine the axis lien and pursues details in the line-plate connection whileprocessing the façade in terms of density ratio. Then, the originally notsymmetric background walls are more harmonious and serious, demonstrating notonly the atmosphere of the space, but also the attitudes to pursue details inlife.






设计师希望通过新中式的室内元素的气韵与悠静的户外园林相映衬。原建筑从入户门进入室内是一个两边墙体的独立玄关空间,设计师认为公共空间之间应该在区分区域的基础上能够相互渲染的关系,所以在设计上把两边原有的墙体拆除后放置半通透的花鸟元素屏风,以此把园林外的意境引入室内,同时与茶室的意境相得益彰。 The designer hopes to use thenew Chinese style of interior elements to match the tranquil outdoor garden.After entering the original building from the door, there is an independententrance space with walls on both sides. The designer believes that in additionto dividing space, public space should also render the atmosphere, so theoriginal walls on both sides are removed to put a semi-transparent screen withflowers and birds on it so as to introduce the garden scenery into indoors andcomplement with the artistic conception of the tea room.
半通透屏风在空间中起着重要的隔断功能的同时更是过道中的一道风景线,让游走在空间中的人犹如身临高山迷雾中,室外时而传来鸟鸣更是写意。 Thesemi-transparent screen plays an important function of partition and is also ascene in the aisle, making people in the space feel they are seemingly on themountain and in the mist, while the sometimes twitter is even more enjoyable.


负一层去除管道层的高度约为4.5M,在如此尴尬的高度中做夹层固然会感到压抑,所以设计师在梳理空间功能分布的时候把走动较少的功能空间安置在夹层,并且通过镜面和灯光效果把空间压抑感减到最低。负一层同样延用一层的线面构成手法,品酒区保留层高做出中空位置。在材料上做变化,加入机理漆与钛金相搭配让空间色调更加丰富,在软装的点缀下更显高雅自得之意。 Except the height of the pipe layer, the negative floor one isapproximately 4.5m high, an awkward height. Thus it will definitely bedepressing to add an interlayer, so the designer puts the functional spacewhere there are fewer movements in the interlayer while organizing the spacefunction distributions and use the mirror and lighting effect to reduce thespace’s depressing sense to the minimum degree. The negative floor one alsouses the line forms as floor one and storey height is reserved at the winetesting area to make the hollow position. Changes are made in materials byadding paint and titanium to make enrich colors in the space and make the spacemore elegant with the soft embellishment.



主人房床头背景的屏风水墨元素为空间的主视线,并以镜面延伸,虚实交错,增加了情趣丰富了视觉。天花四周的灯槽是整个空间氛围的渲染光源,犹如在月光底下那水墨般的丝丝白雾,飘散贯穿于空间中。 Waterand ink element on the background screen of the owner’s room is the main vision ofthe space with mirror as the extension to mix the reality and virtual scene,adding fun and enriching the vision. The lamp groove around the ceiling is therendering light source of the entire space just like the soft frog in themoonlight drifting throughout the space.
空间规划的合理划分能够提升业主的生活质量,设计师将整三层划分为主人活动区,并舍去原主卫生间的部分空间纳入到衣帽间,整个区域形成回路动线。 Reasonable space division and planning can improve the owners’ lifequality. The designer divides the entire three layers into activity area, andomits the original bath room to include it into the locker room, so a loop lineis formed in the entire region.
|  |小黑屋|集设屋资源网
( 渝ICP备2023015870号-1 )
|小黑屋|集设屋资源网
( 渝ICP备2023015870号-1 )