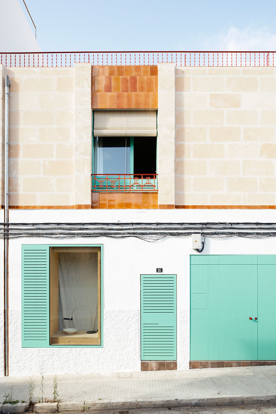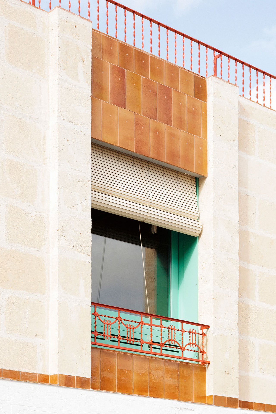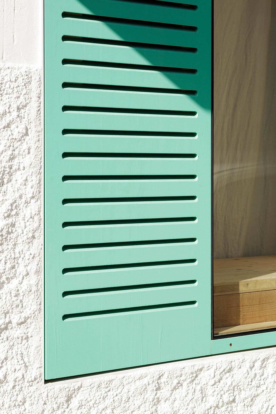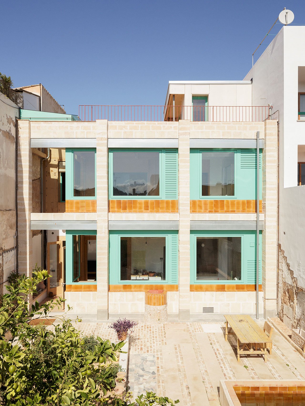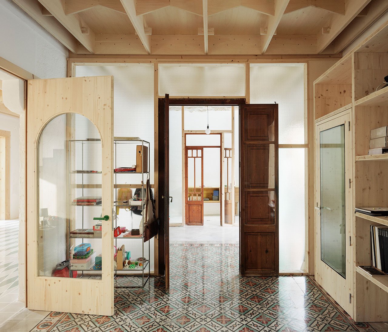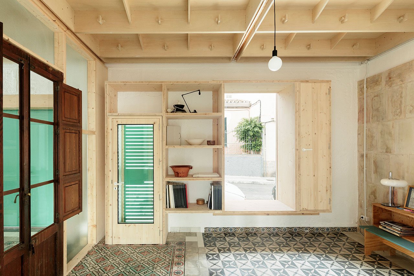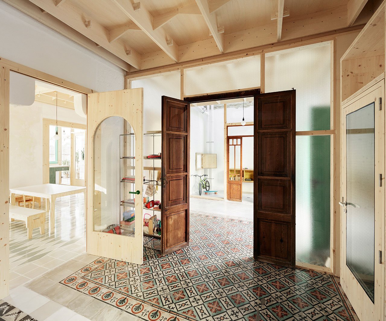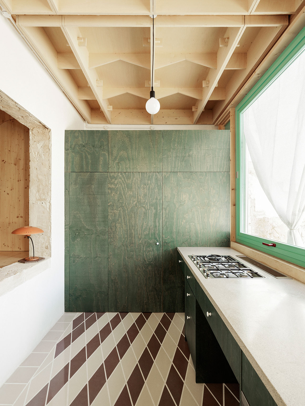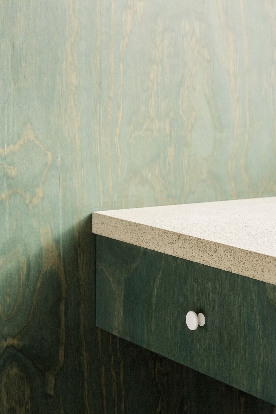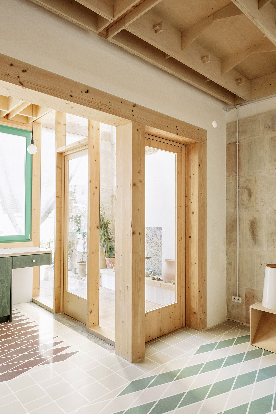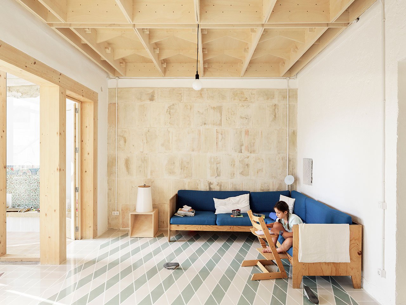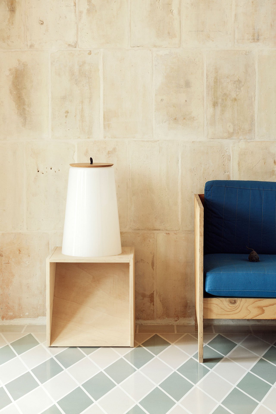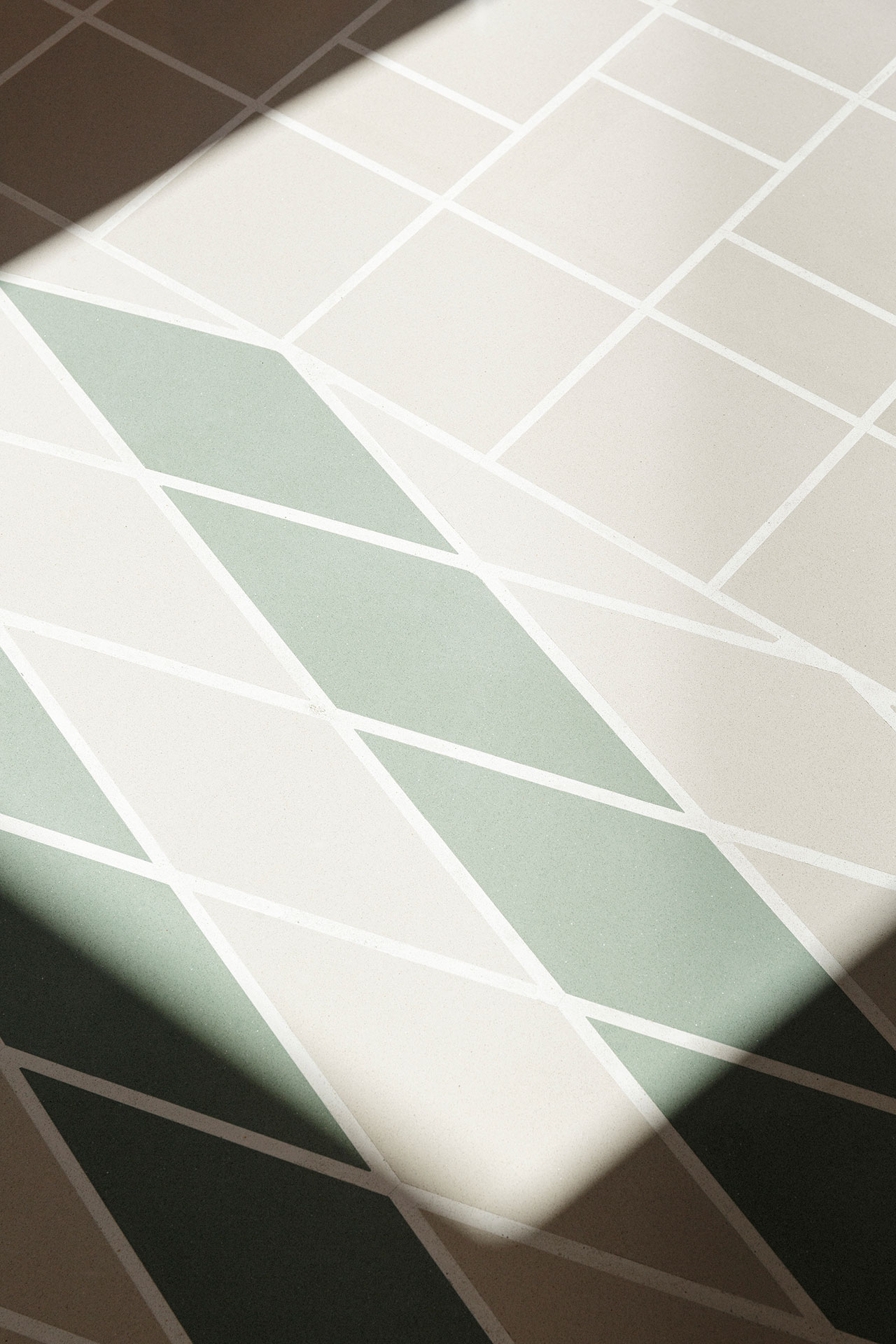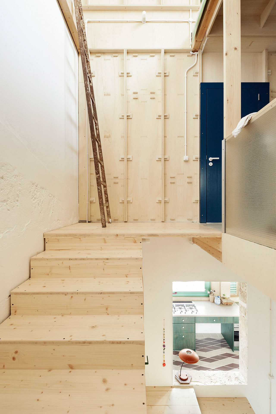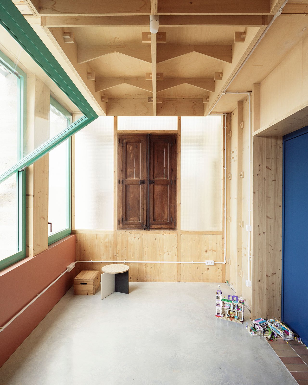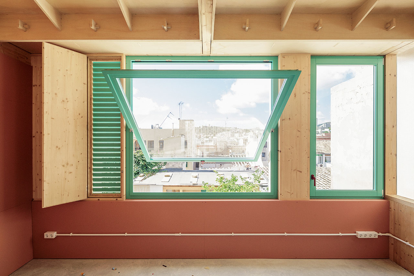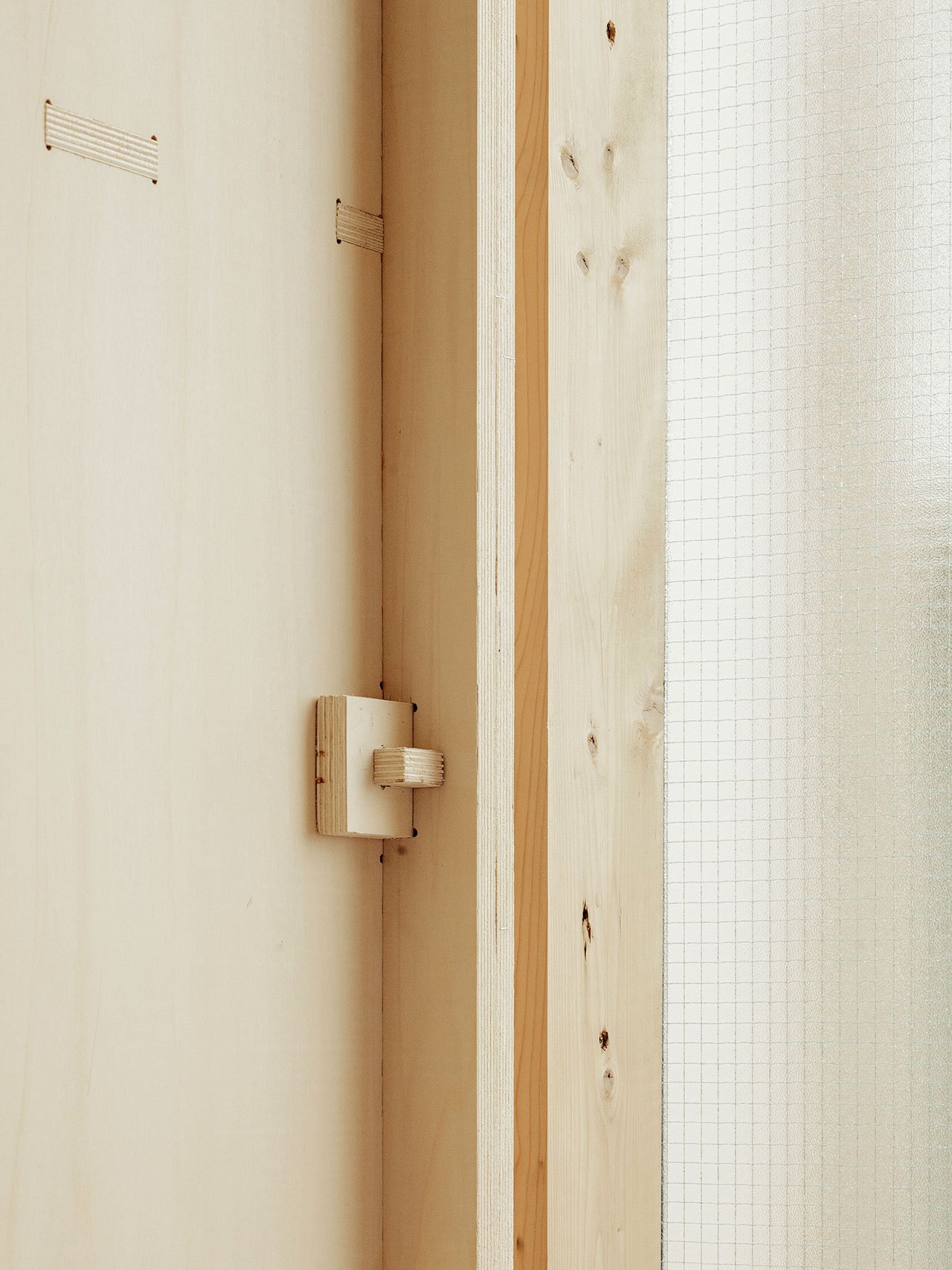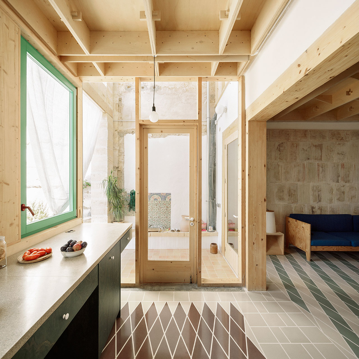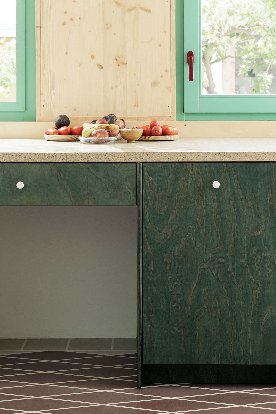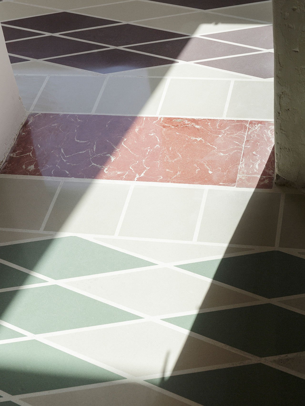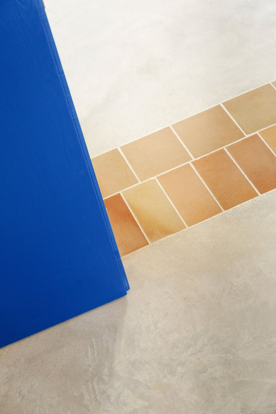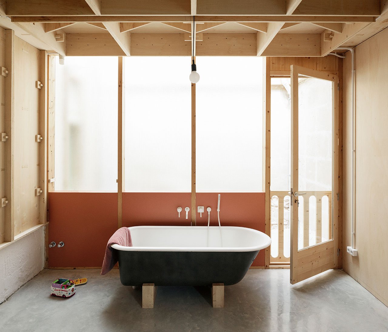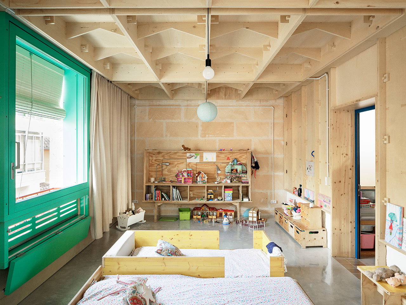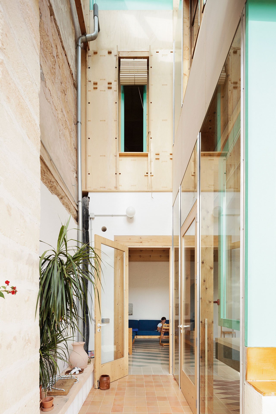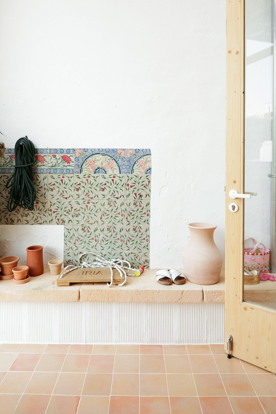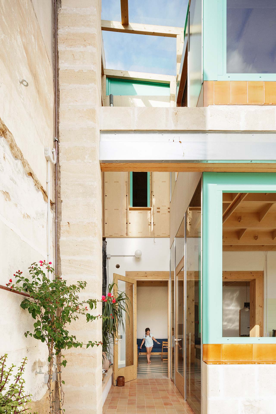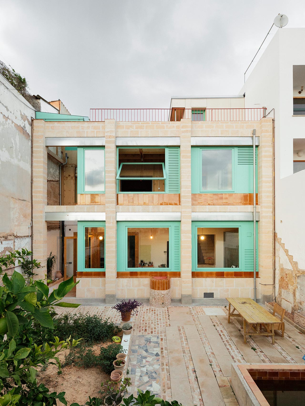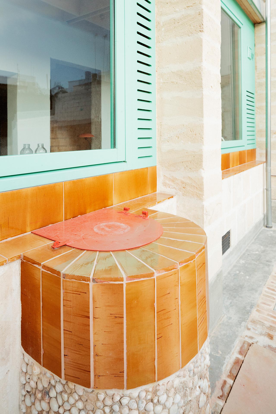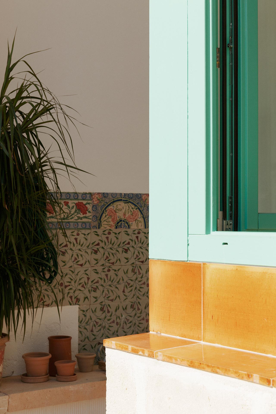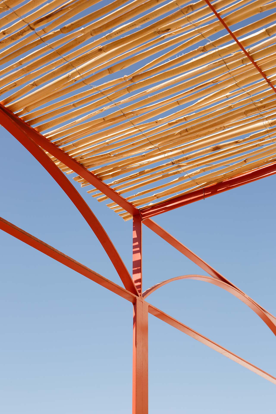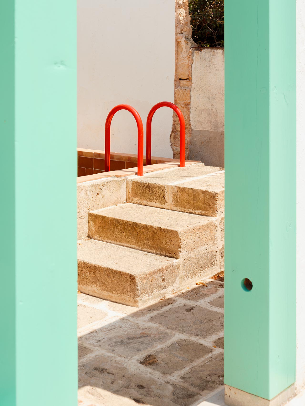马上注册,结交更多好友,享用更多功能,让你轻松玩转社区。
您需要 登录 才可以下载或查看,没有账号?立即注册

x
Located in a quiet neighbourhood in Palma de Mallorca, Spain, this modest terrace house may seem like an unlikely place to push the boundaries of plywood construction and CNC technology and yet this is exactly what Spanish architectural studio Feina (formerly SMS Arquitectos) set out to do. Contrary to its name, Plywood House isn’t constructed solely from plywood but it accomplishes something far more interesting: it handsomely demonstrates the structural and decorative potential of this unassuming material. In this sense, the house’s construction echoes the island’s rich tradition of handicrafts, whereby stonemasons, carpenters and ceramists have been doing wonders with humble materials in Majorca for centuries – a fact that architects Aina Salvà and Alberto Sánchez took advantage of by closely collaborating with local artisans and incorporating local material. The result is house that seamlessly combines an avant garde aesthetic with a handcrafted sensibility and DIY playfulness.
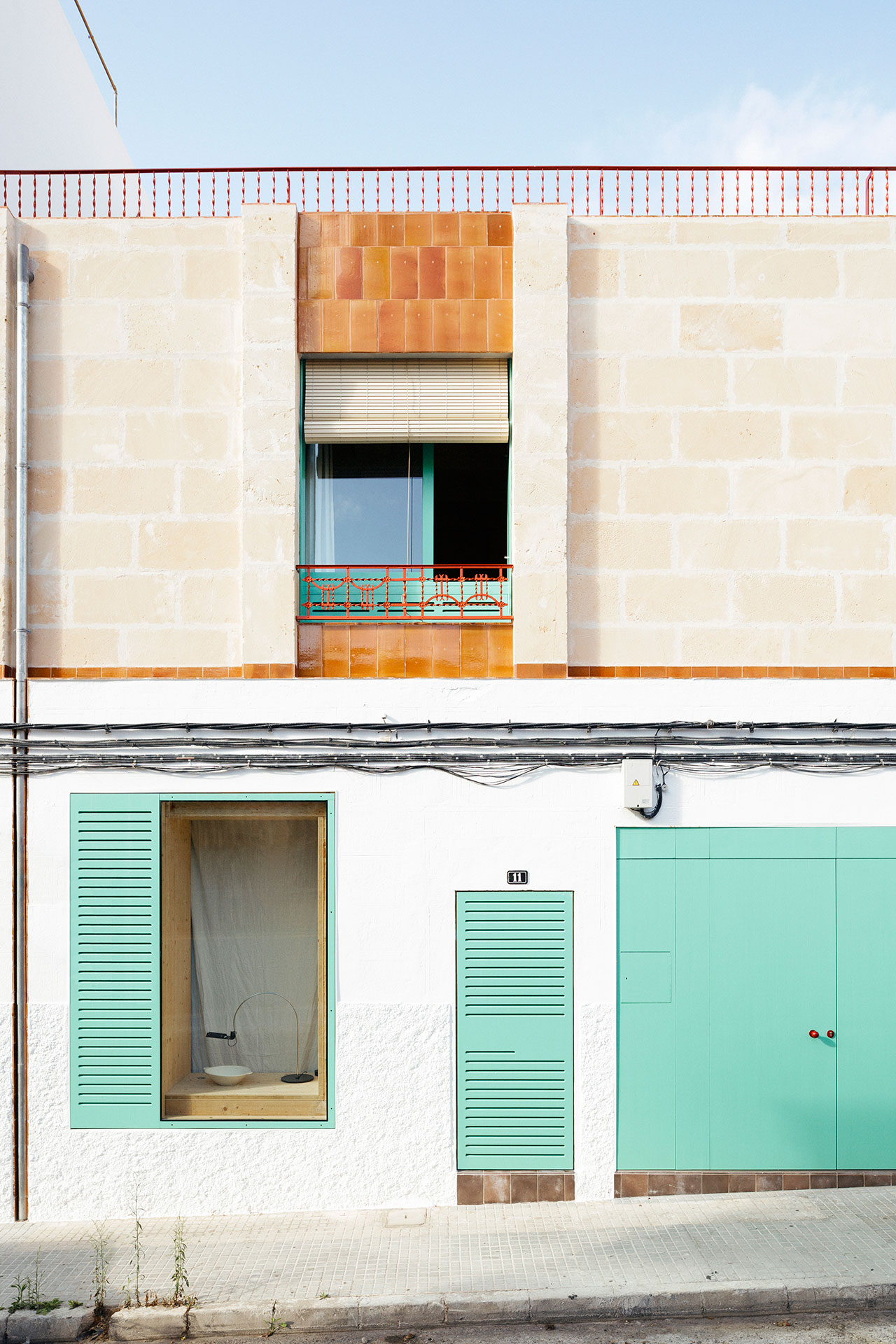
Photo © Luis Diaz Diaz.
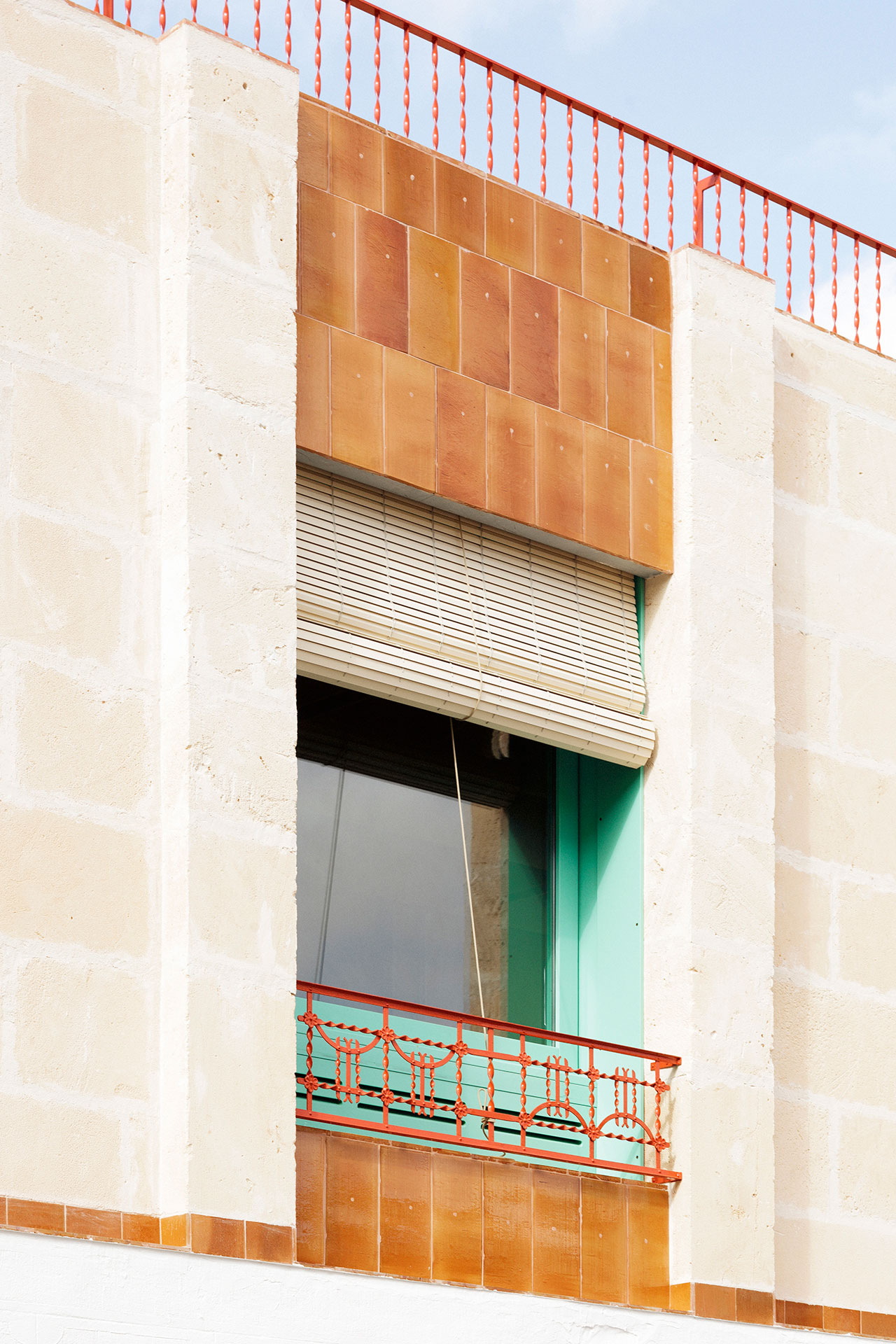
Photo © Luis Diaz Diaz.
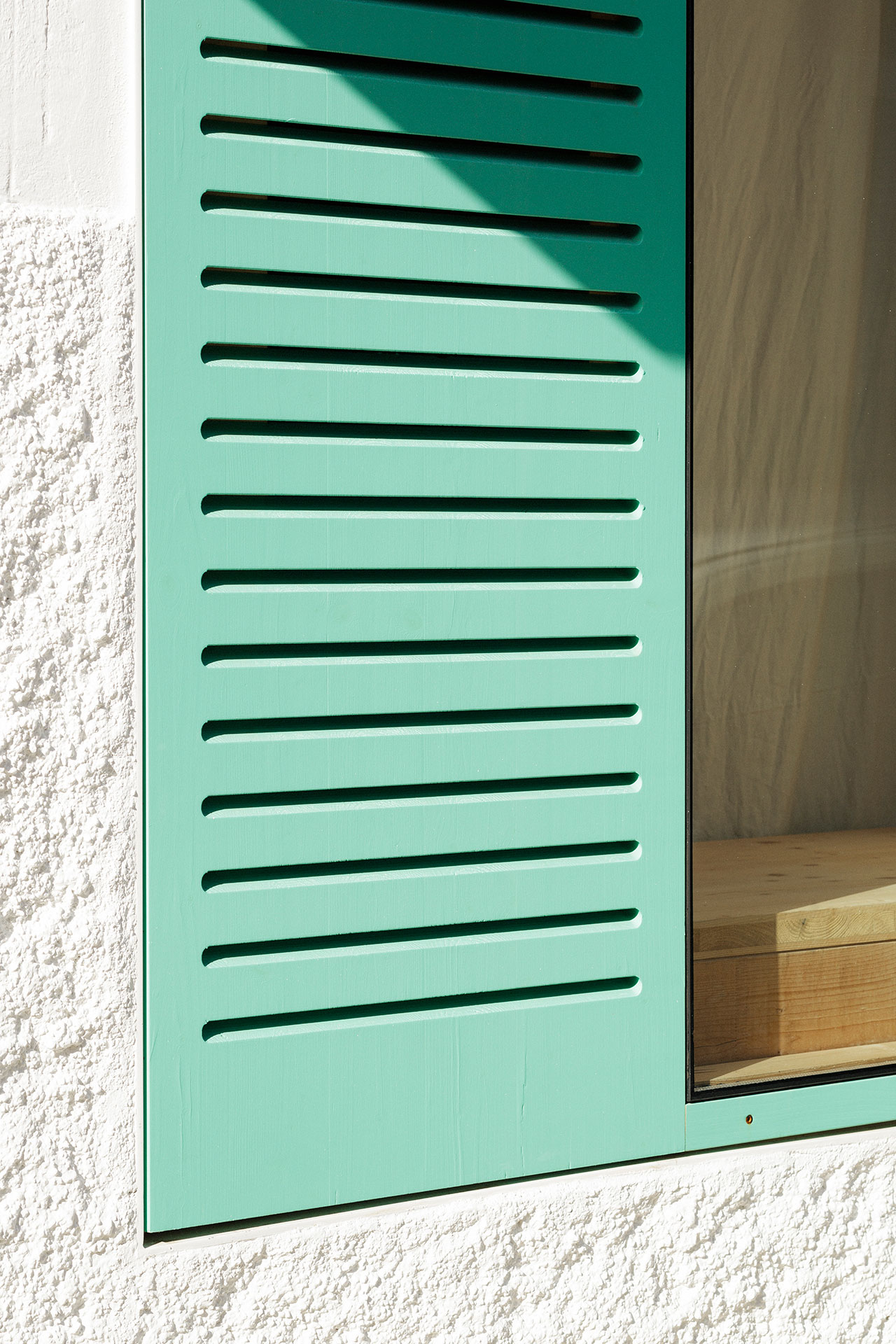
Photo © Luis Diaz Diaz.
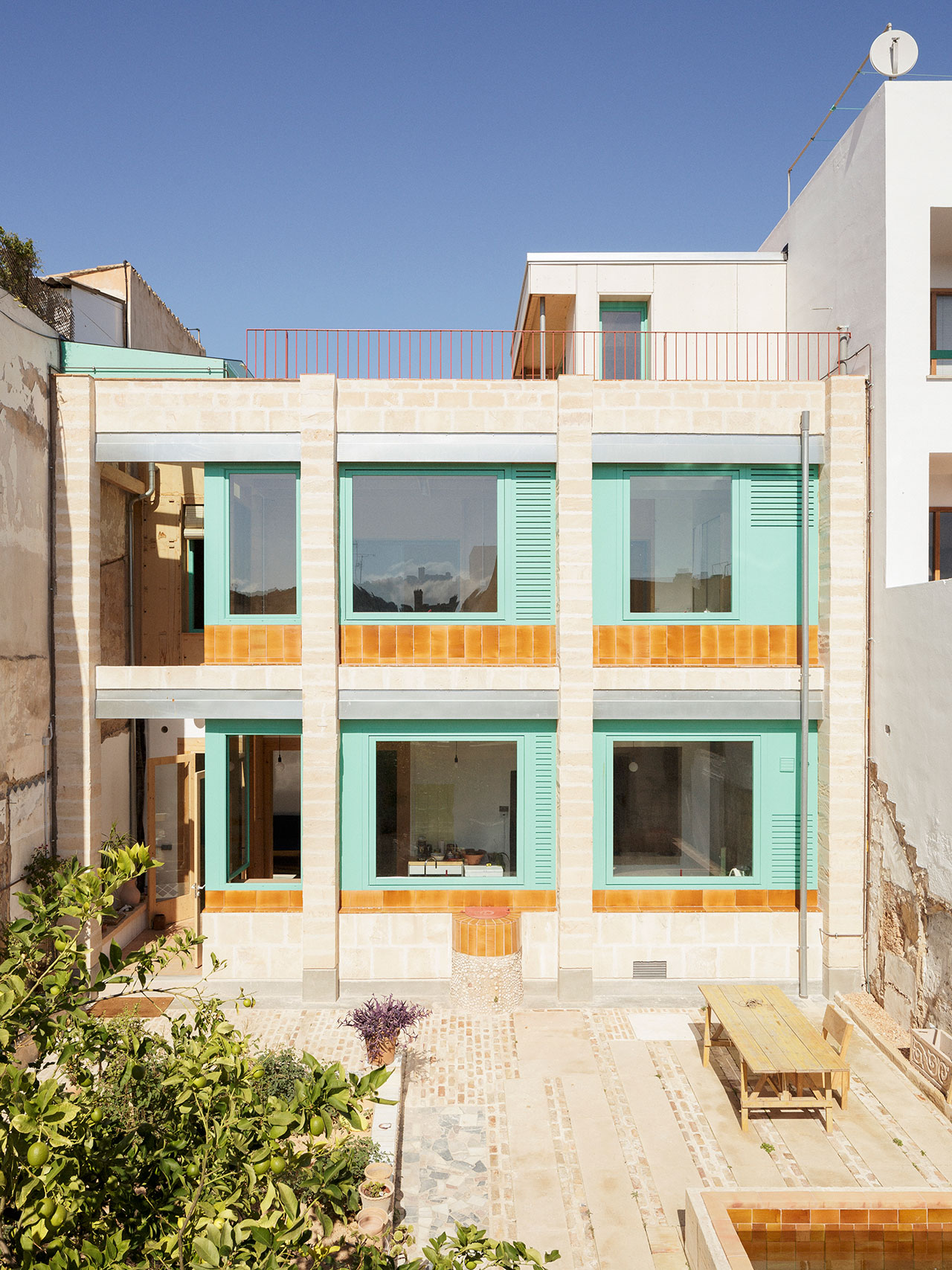
Photo © Luis Diaz Diaz.
Photo © Luis Diaz Diaz.
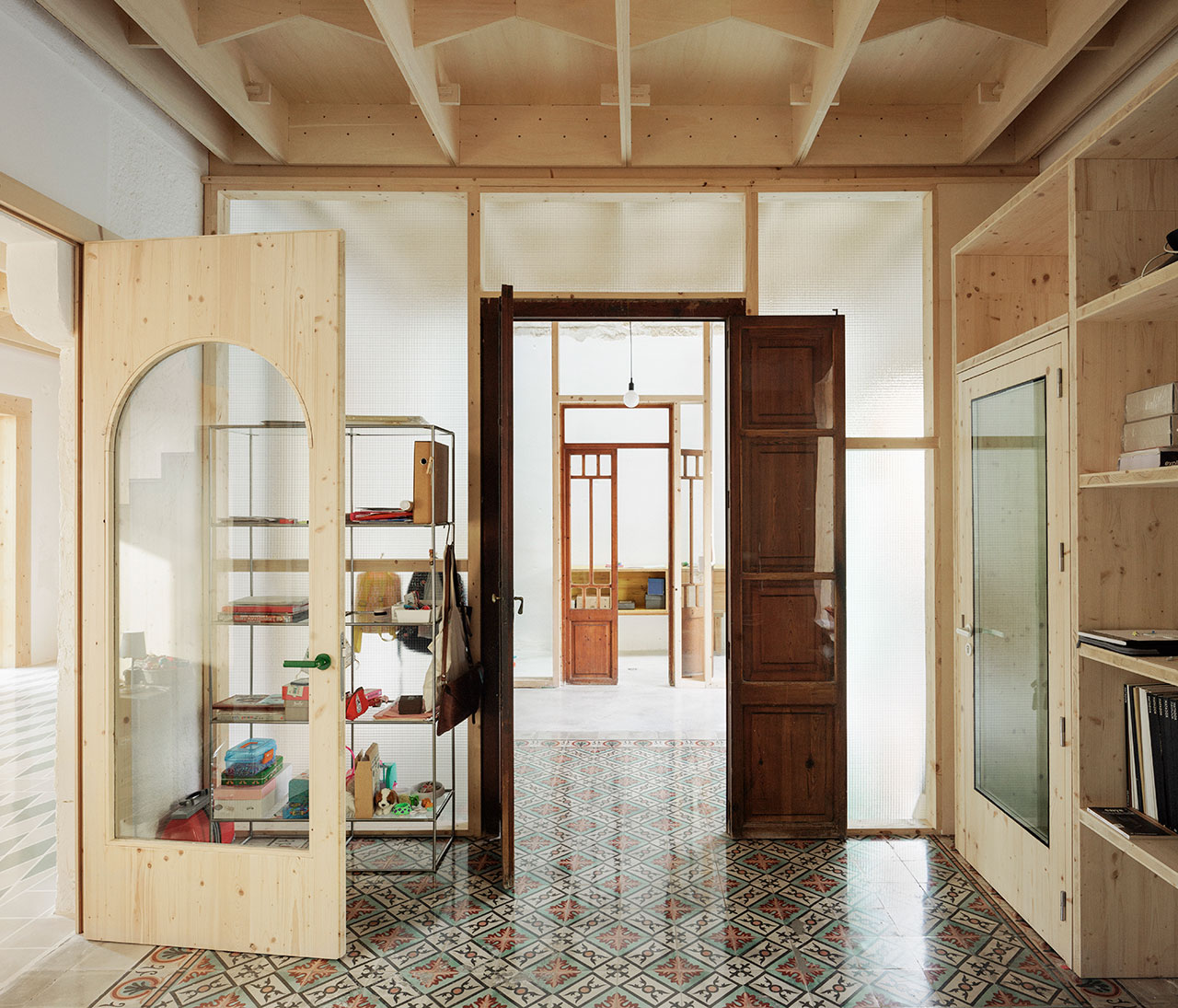
Photo © Luis Diaz Diaz.
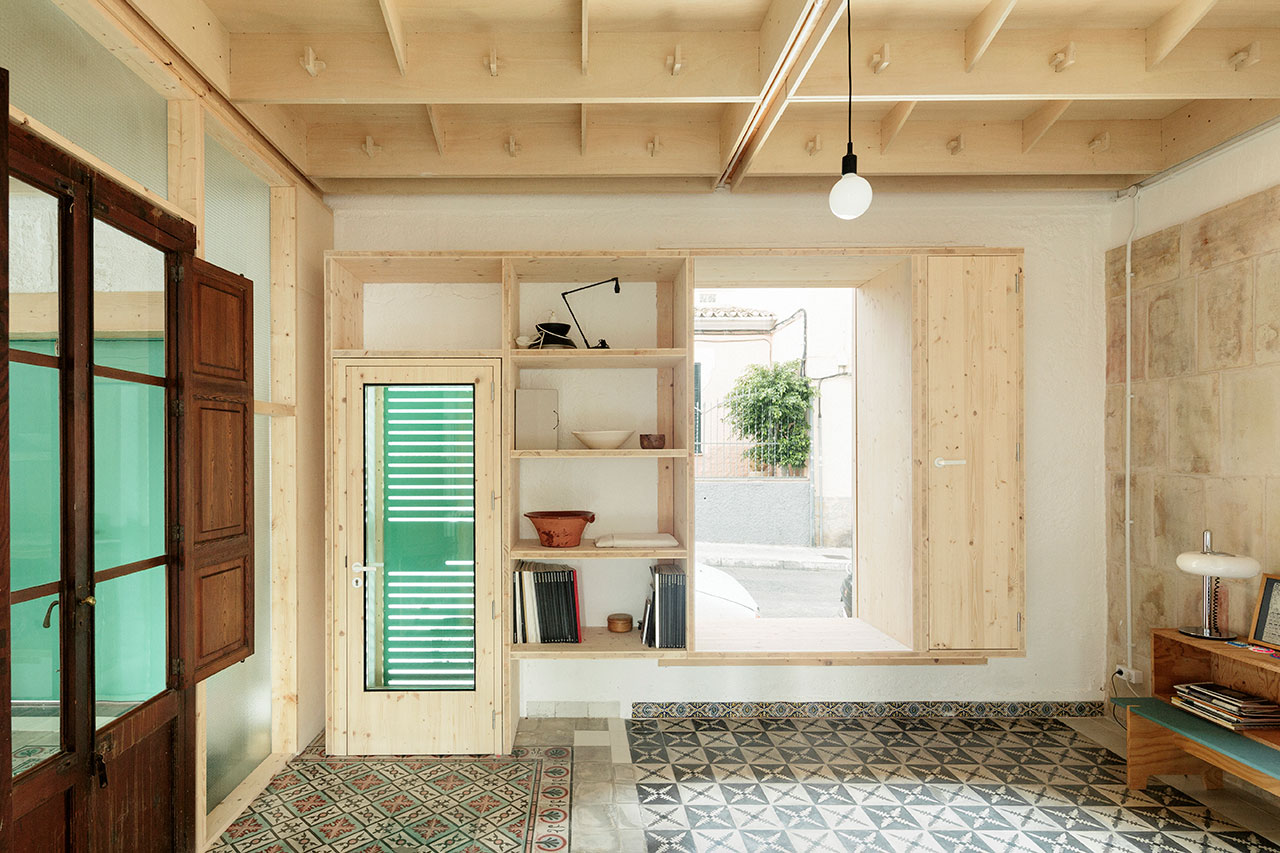
Photo © Luis Diaz Diaz.
The creative use of plywood was sparked by a demanding brief that required the construction of an additional floor on top of the original one-storey terrace house. The need for a lightweight solution that wouldn’t overload the existing stone structure was met by a prefabricated system based on poplar plywood boards, whose ornamental geometry grew out of rigorous testing and structural optimization as well as the cutting capabilities of the CNC machinery. Despite their industrial origin, made all the more obvious by the decision to retain the plywood in its raw, unvarnished finish and expose the pegs and joints, the varied structural geometry of the new ceilings reflect the arabesque ornamentation of the old town of Palma, subtly linking the past with the present.
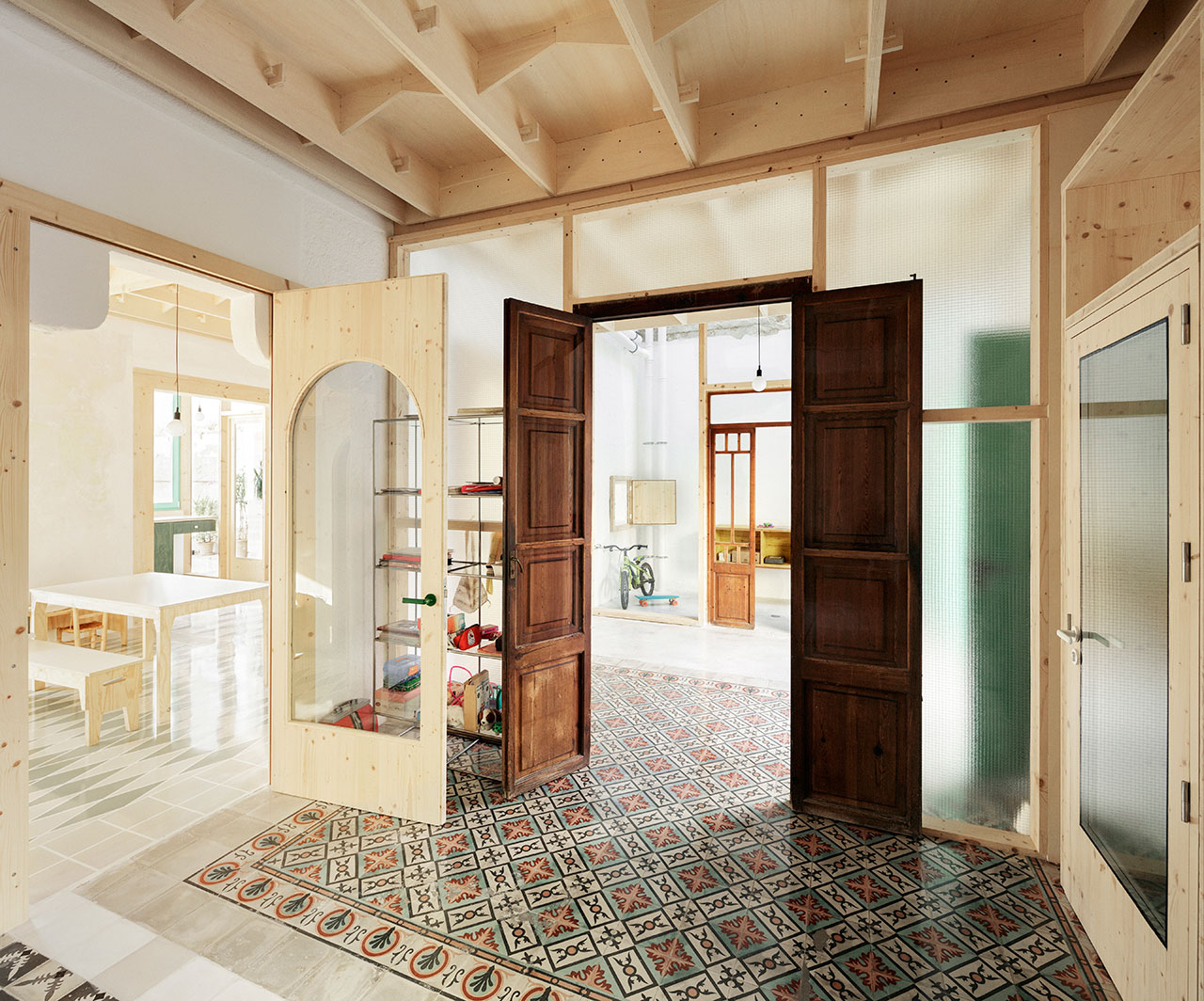
Photo © Luis Diaz Diaz.
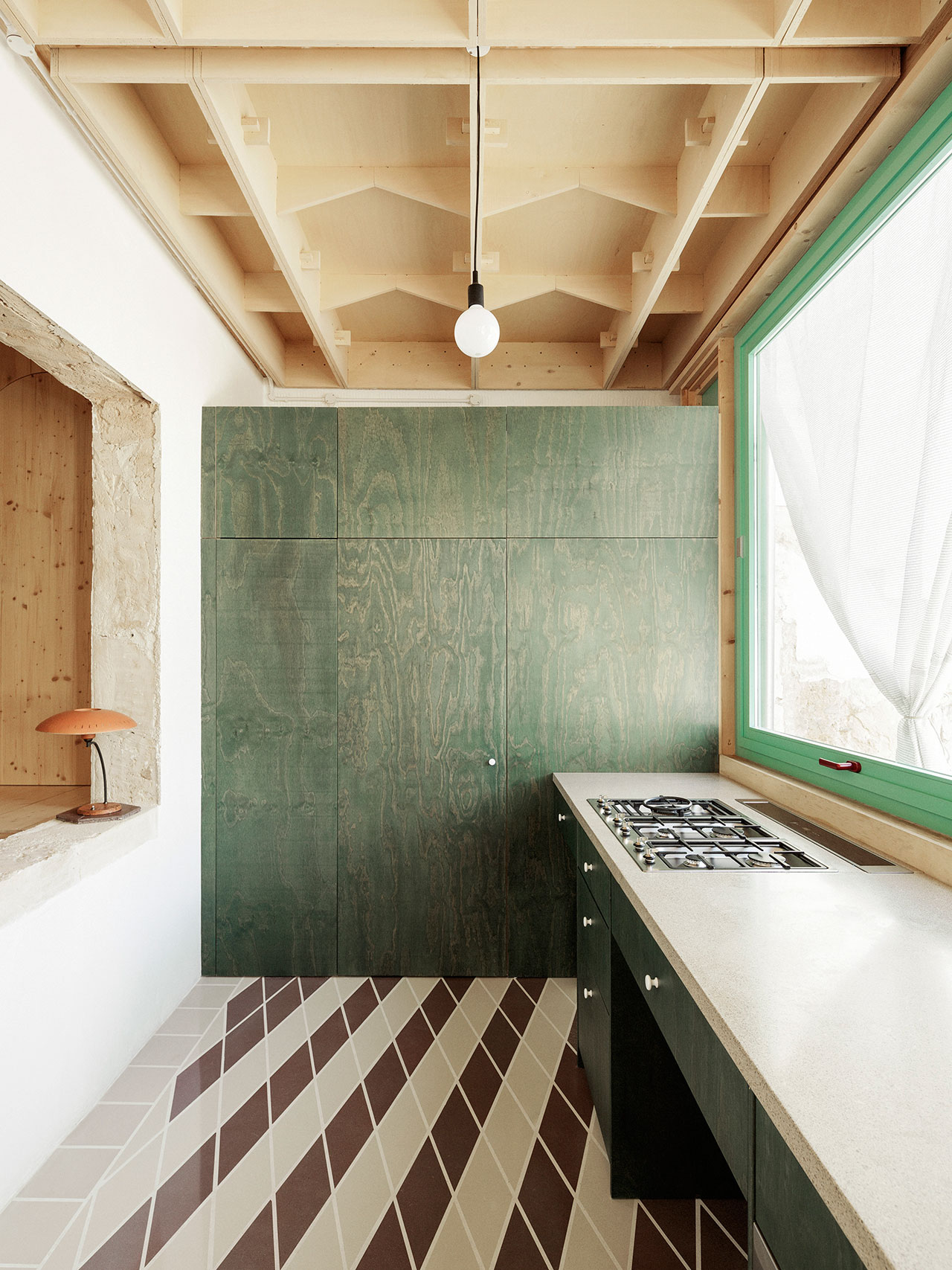
Photo © Luis Diaz Diaz.
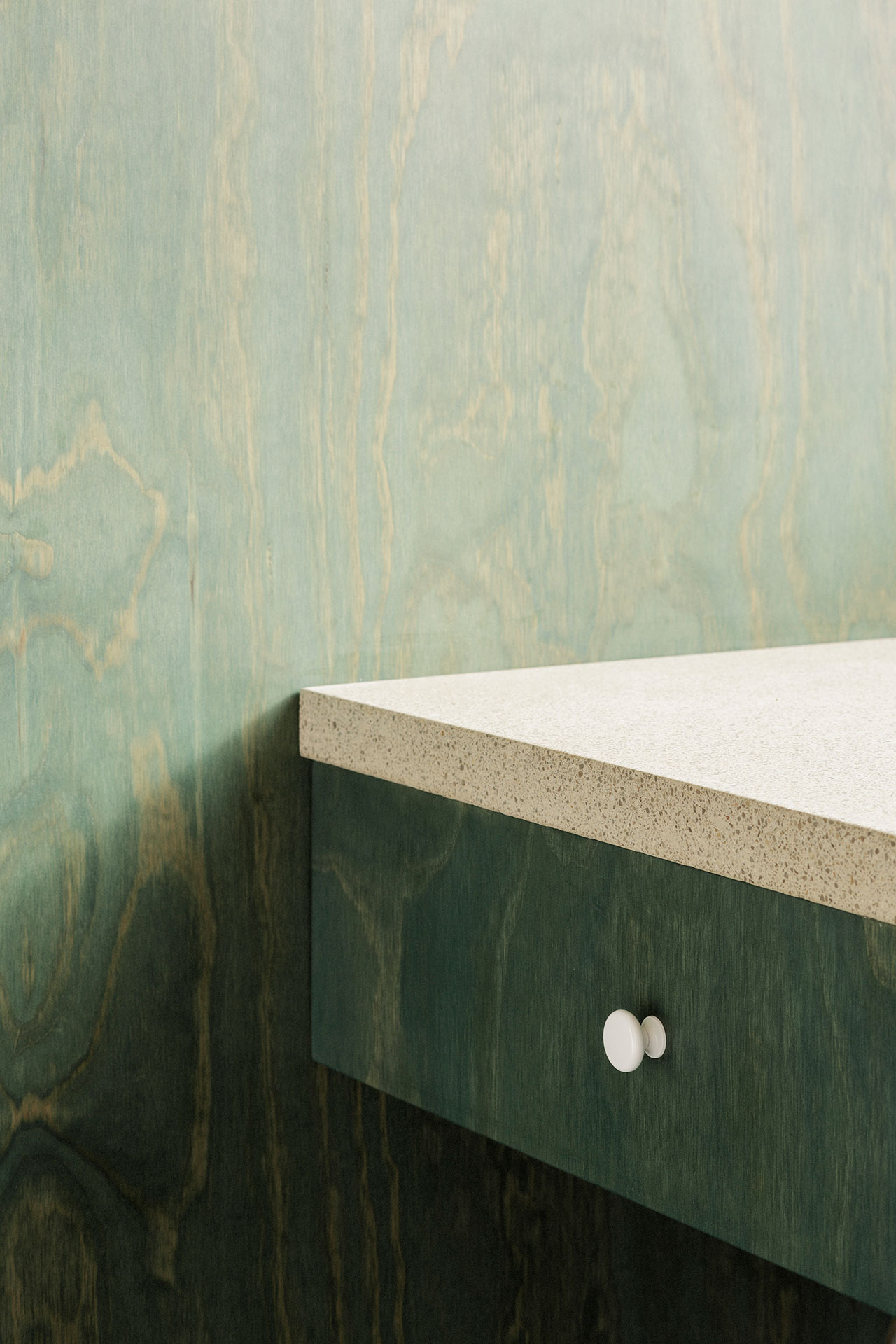
Photo © Luis Diaz Diaz.
Photo © Luis Diaz Diaz.

Photo © Luis Diaz Diaz.
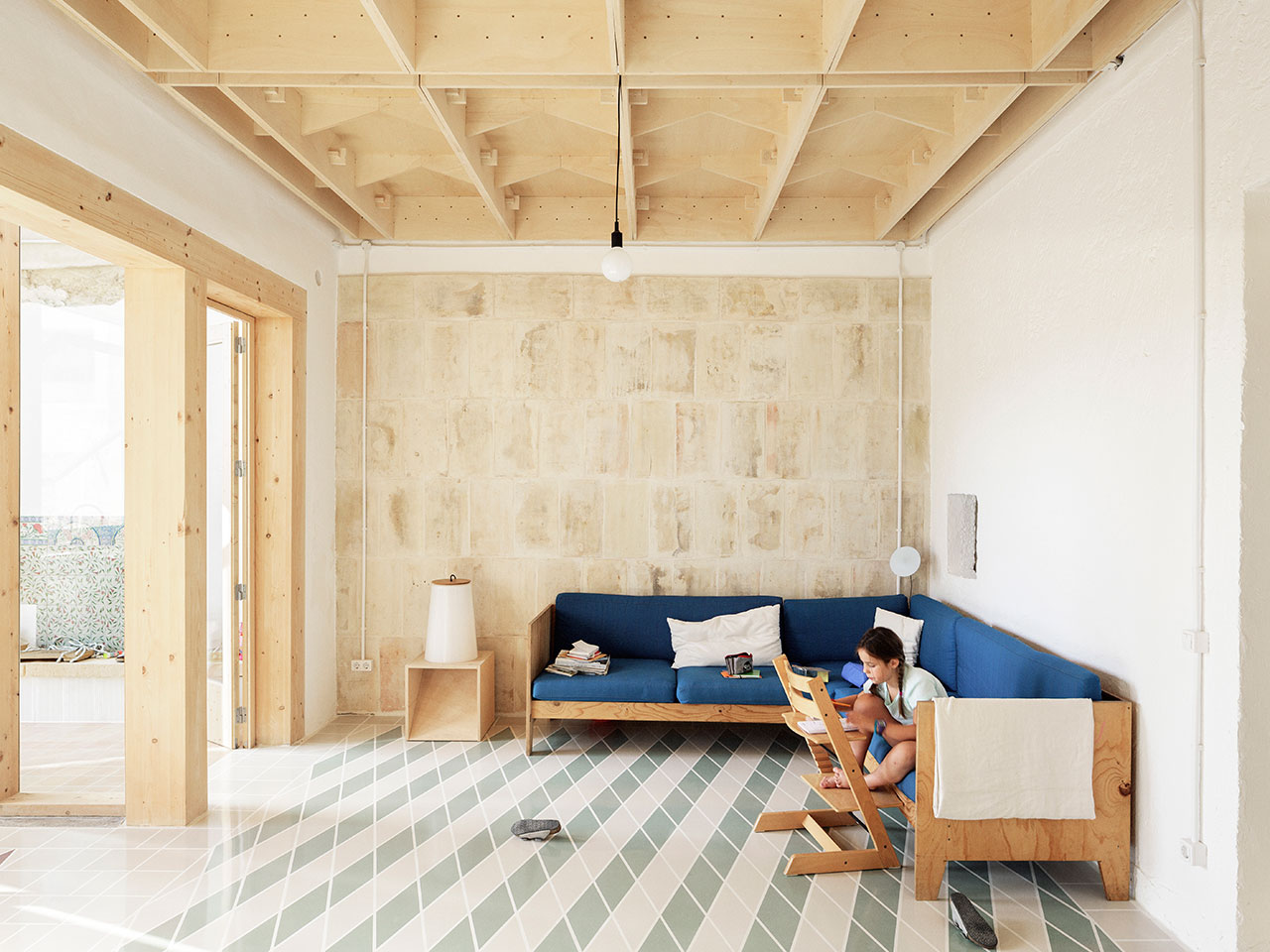
Photo © Luis Diaz Diaz.
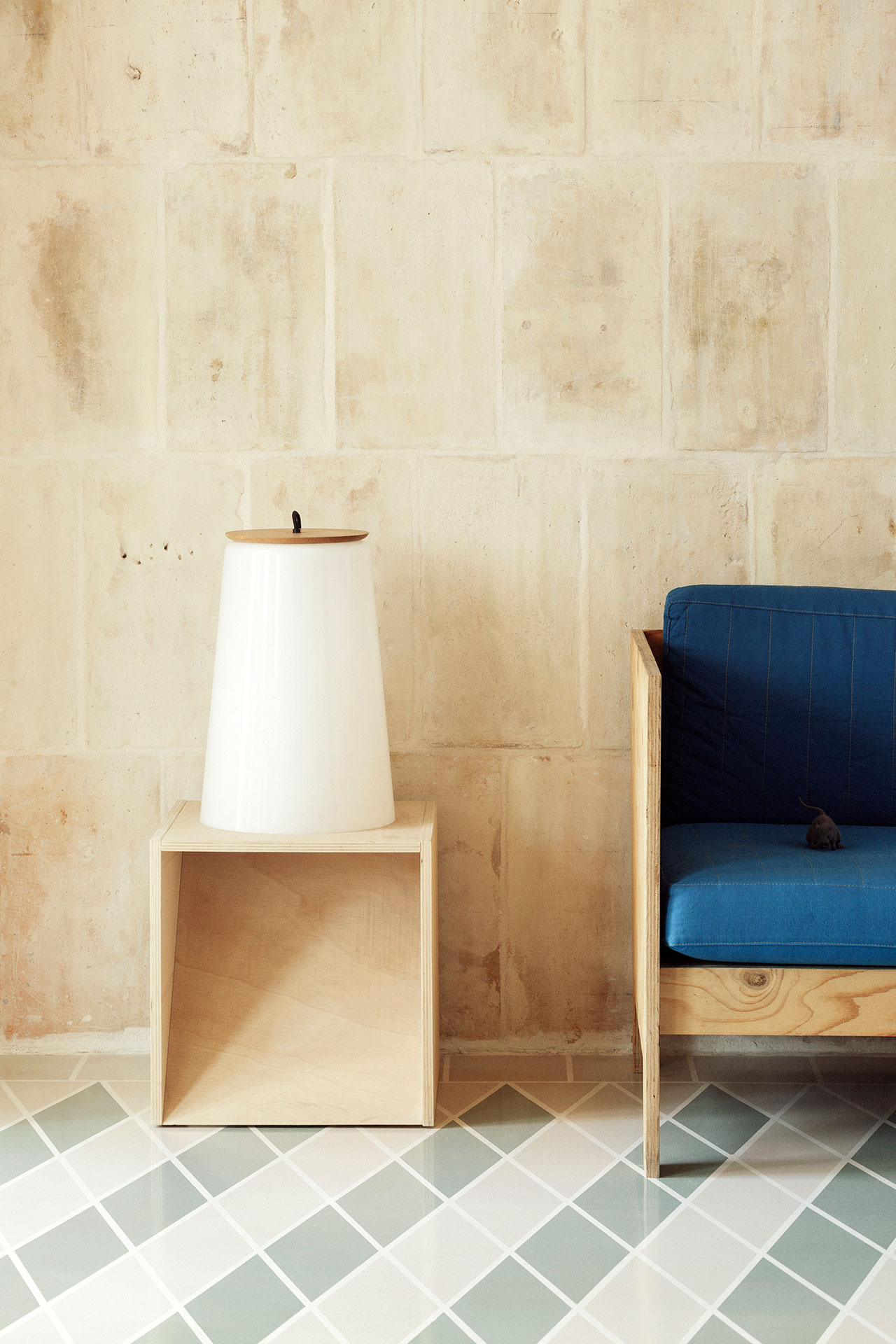
Photo © Luis Diaz Diaz.
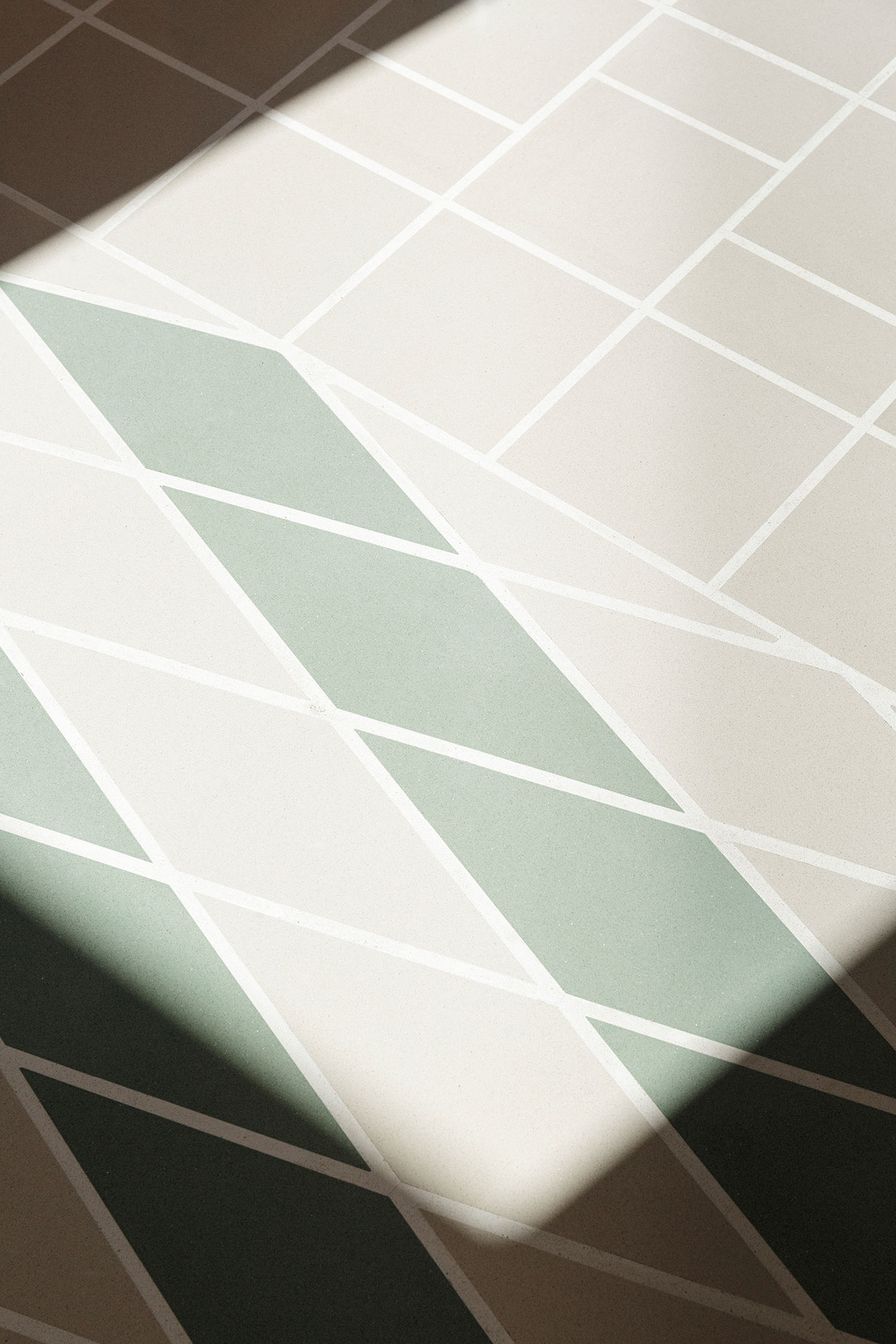
Photo © Luis Diaz Diaz.
The raw aesthetic of the plywood structure, which is picked up by other plywood elements in the house like for example a playfully designed staircase, furniture pieces, and door and window frames, permeates the entire project. Locally sourced building materials such as wood, stone, and terracotta have for the most part been maintained in their natural finish, while their various degrees of industrialization reflect the contribution of several local artisans. The prevailing palette of earthy hues is punctuated by splashes of vibrant blue, mint, and red hues which have been applied to internal doors, window frames and shutters, and a slender pergola in the back yard.
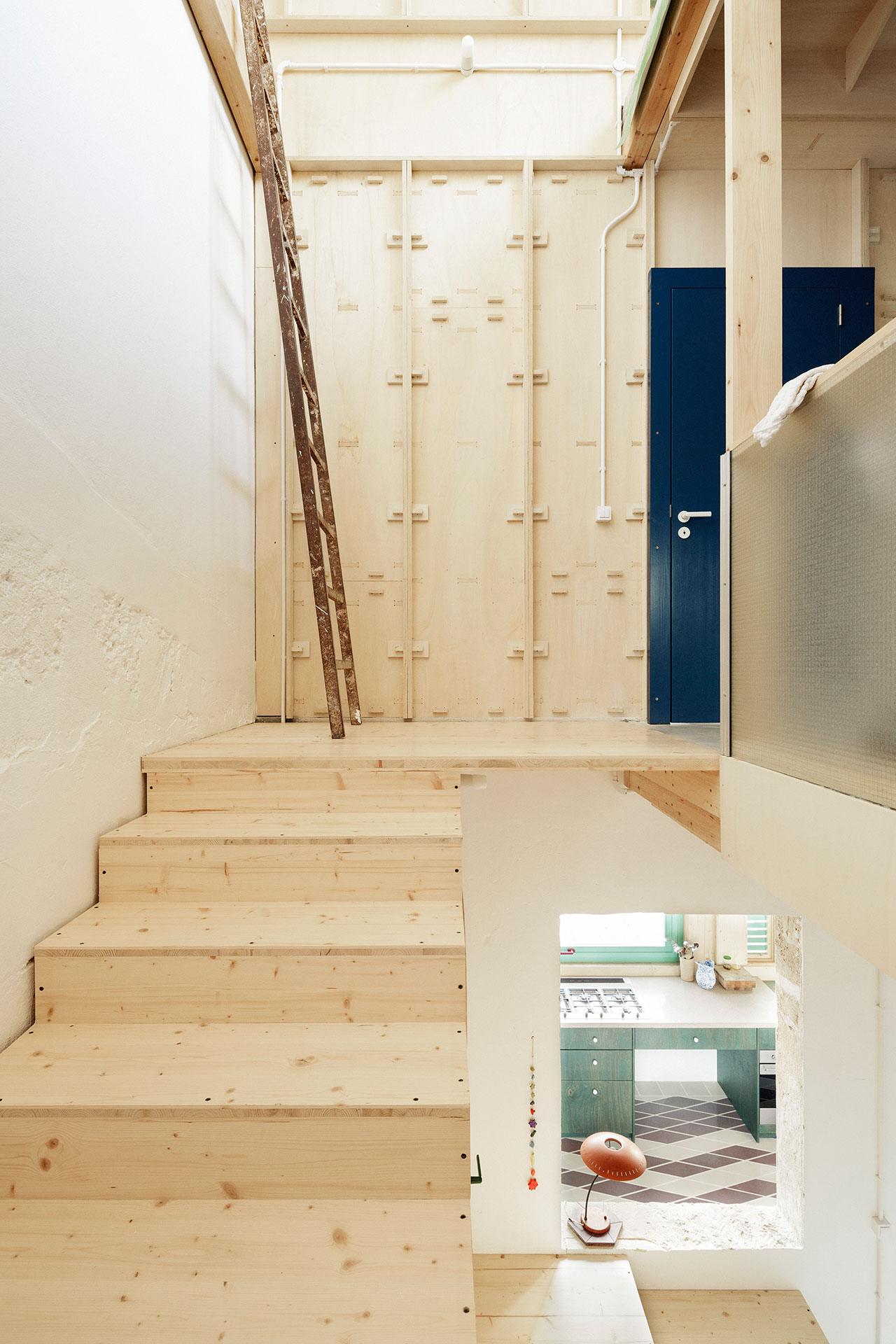
Photo © Luis Diaz Diaz.
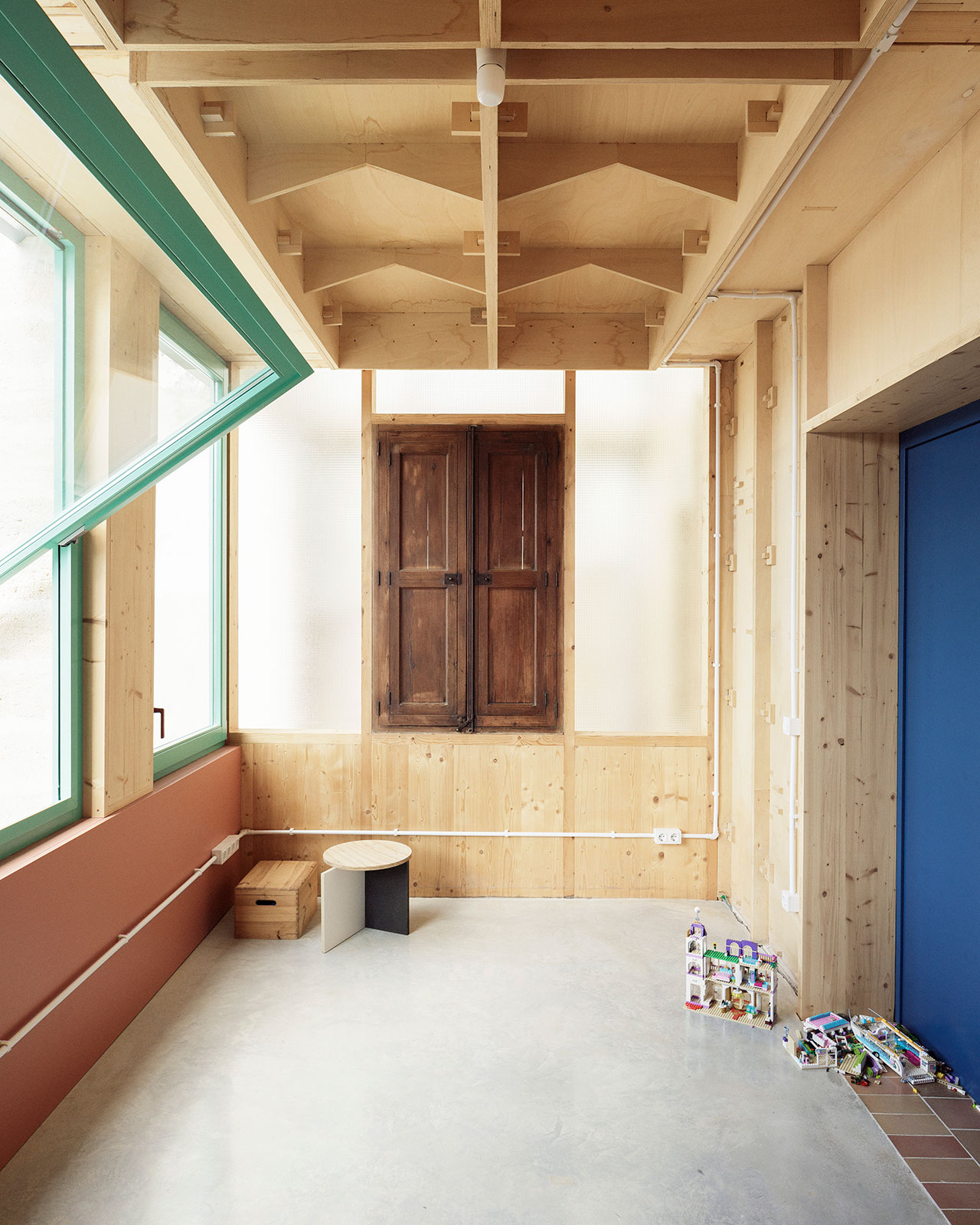
Photo © Luis Diaz Diaz.
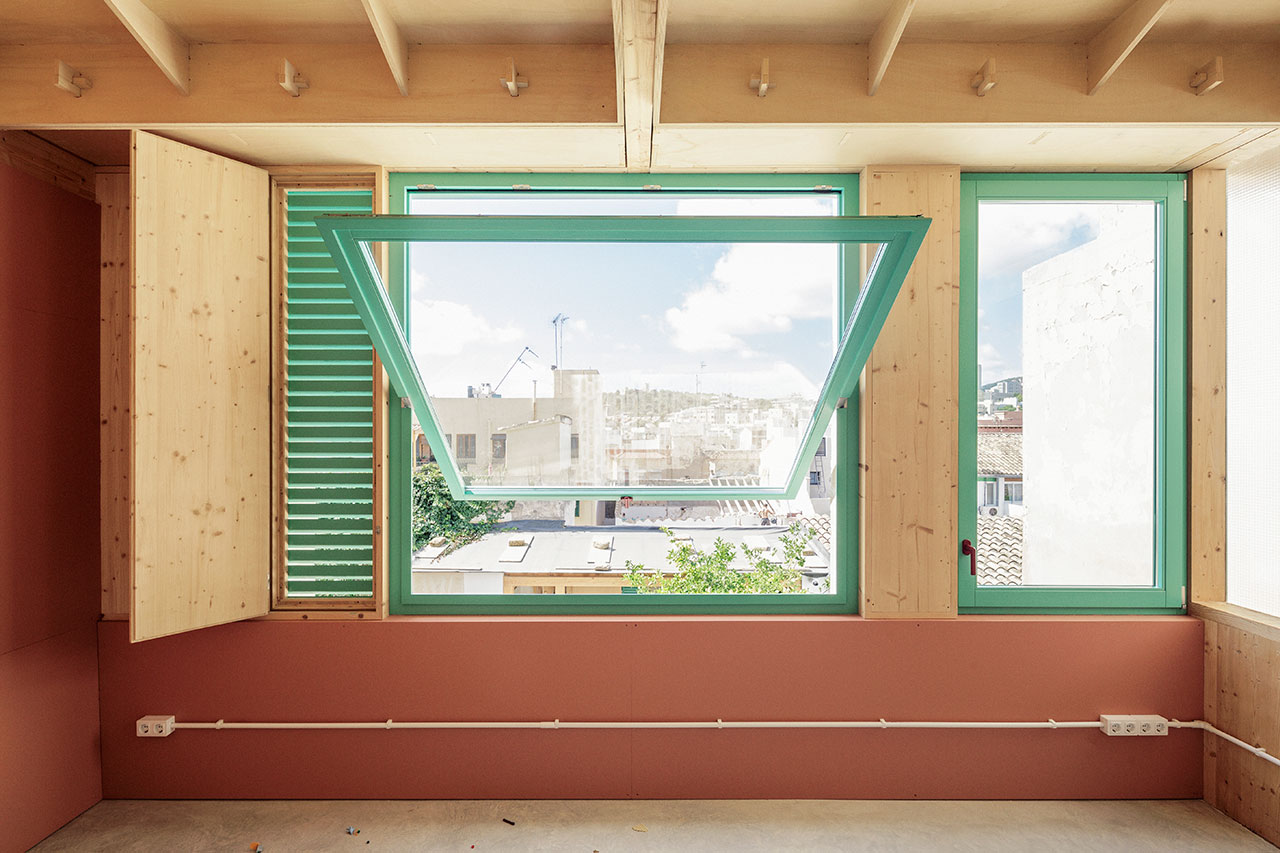
Photo © Luis Diaz Diaz.
Photo © Luis Diaz Diaz.
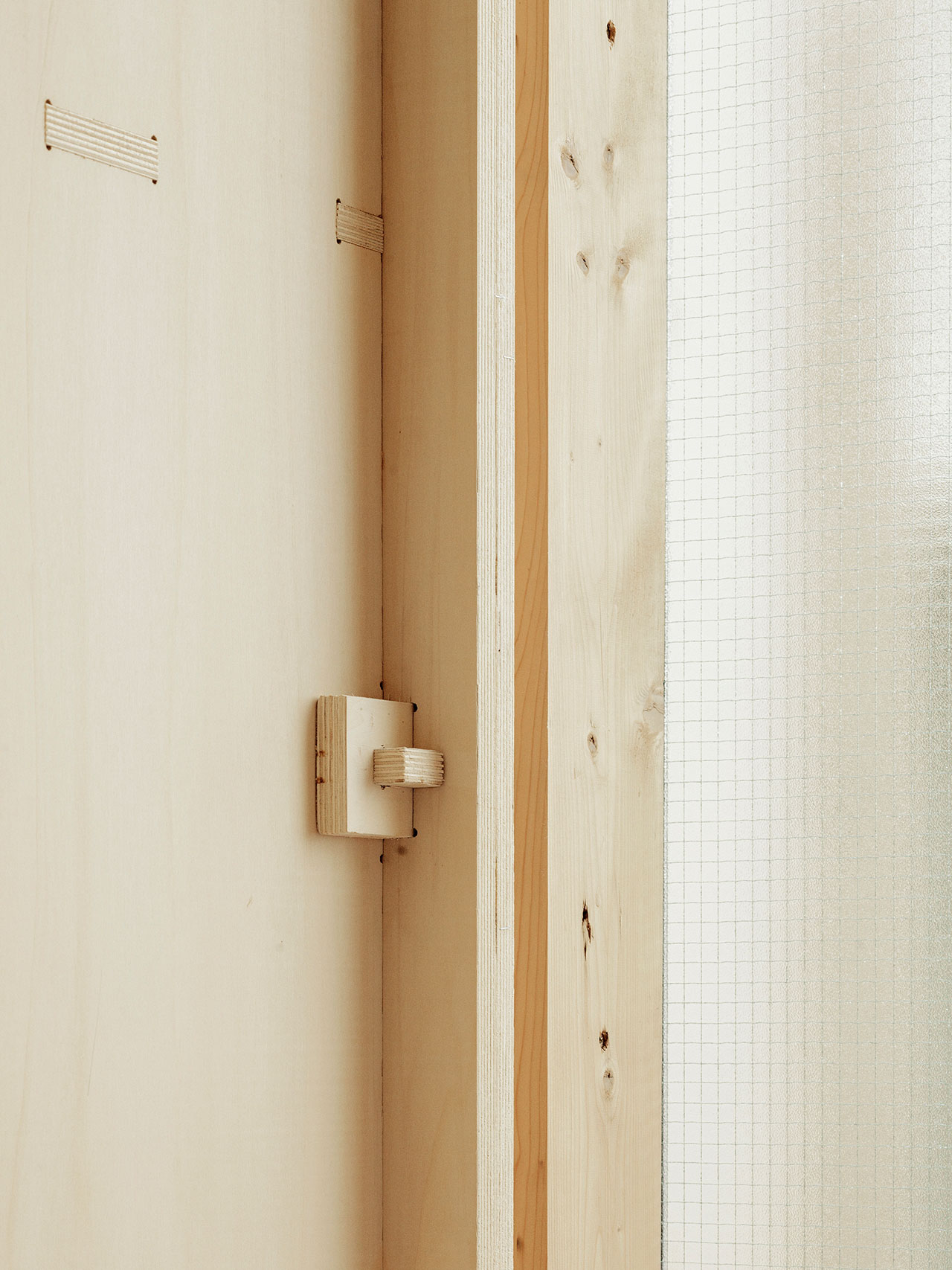
Photo © Luis Diaz Diaz.
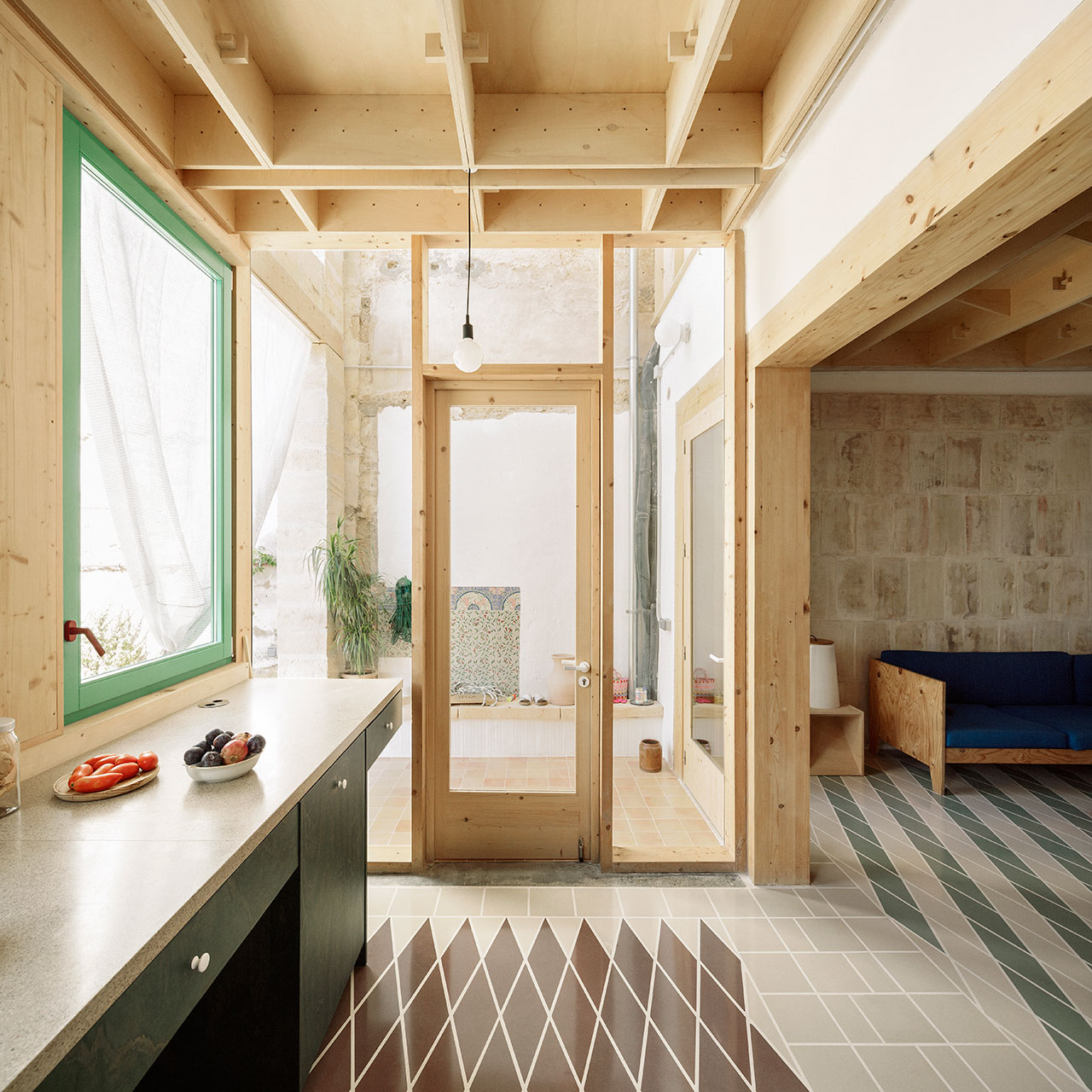
Photo © Luis Diaz Diaz.
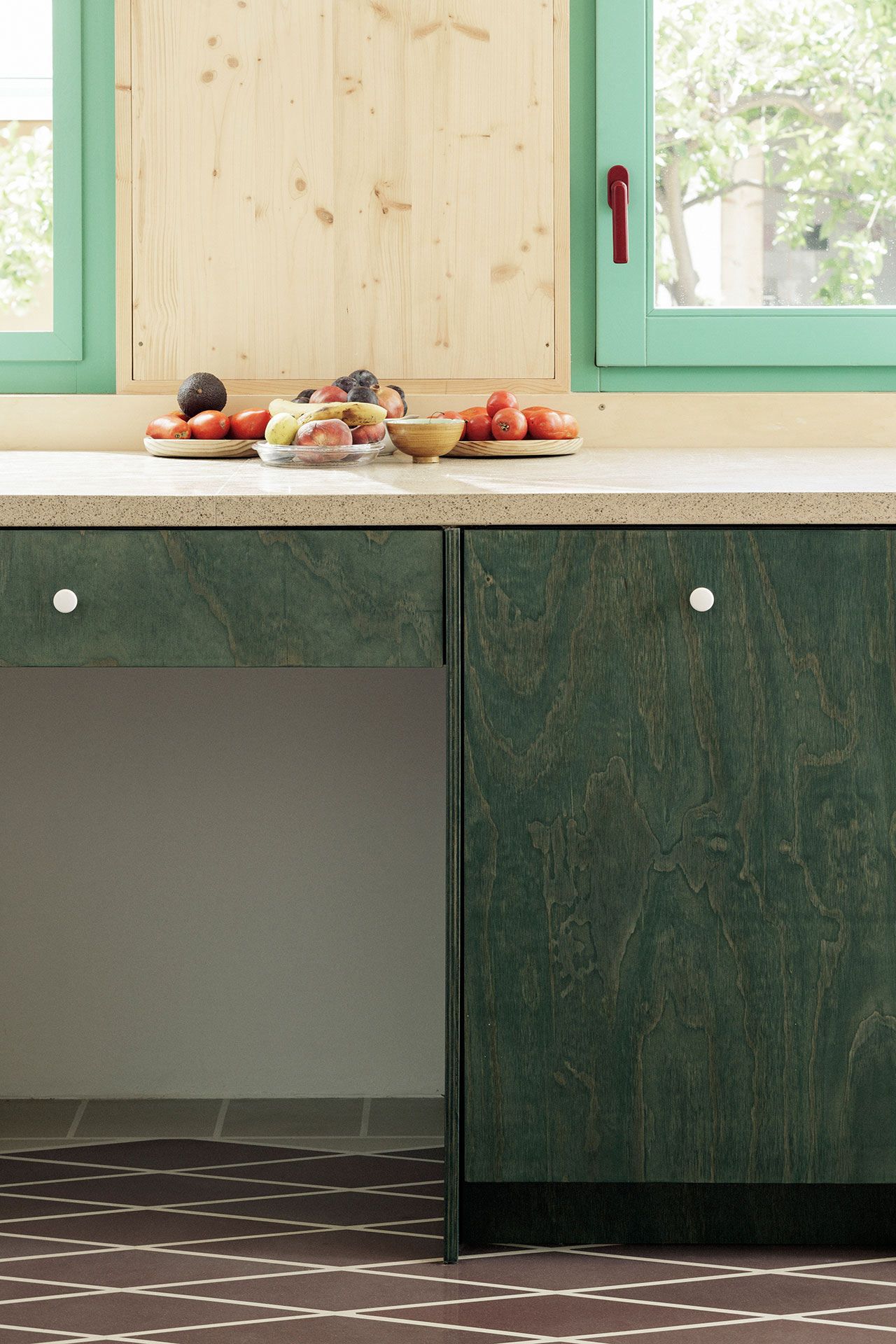
Photo © Luis Diaz Diaz.
Majorca is renowned for its local tile manufacturers so it’s no surprise that Plywood House features a variety of handmade tiles, from plain terracotta square tiles in the courtyard, to arabesque motifs found inside the house. Echoing the geometrical patterns of the plywood structure, the floors are playfully covered in diagonal cement tiles that have been custom-designed by the architects and manufactured by Huguet, a local company that has been making hand-made cement tiles in Mallorca since the 1930s, while Miquel Soler, another local manufacturer, hand-crafted the elongated glazed terracotta tiles that adorn the façade and pool, seductively gleaming under sun.
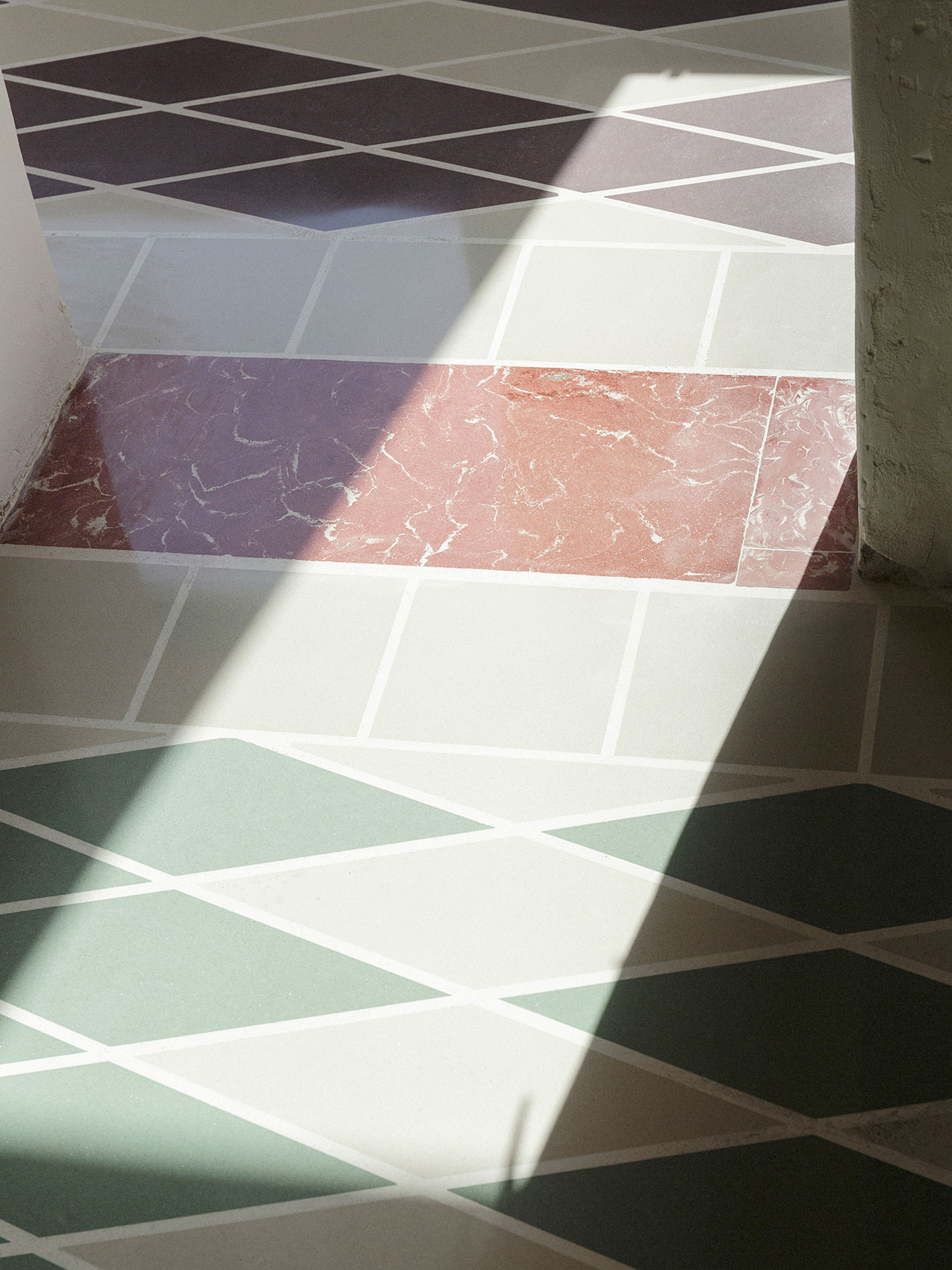
Photo © Luis Diaz Diaz.
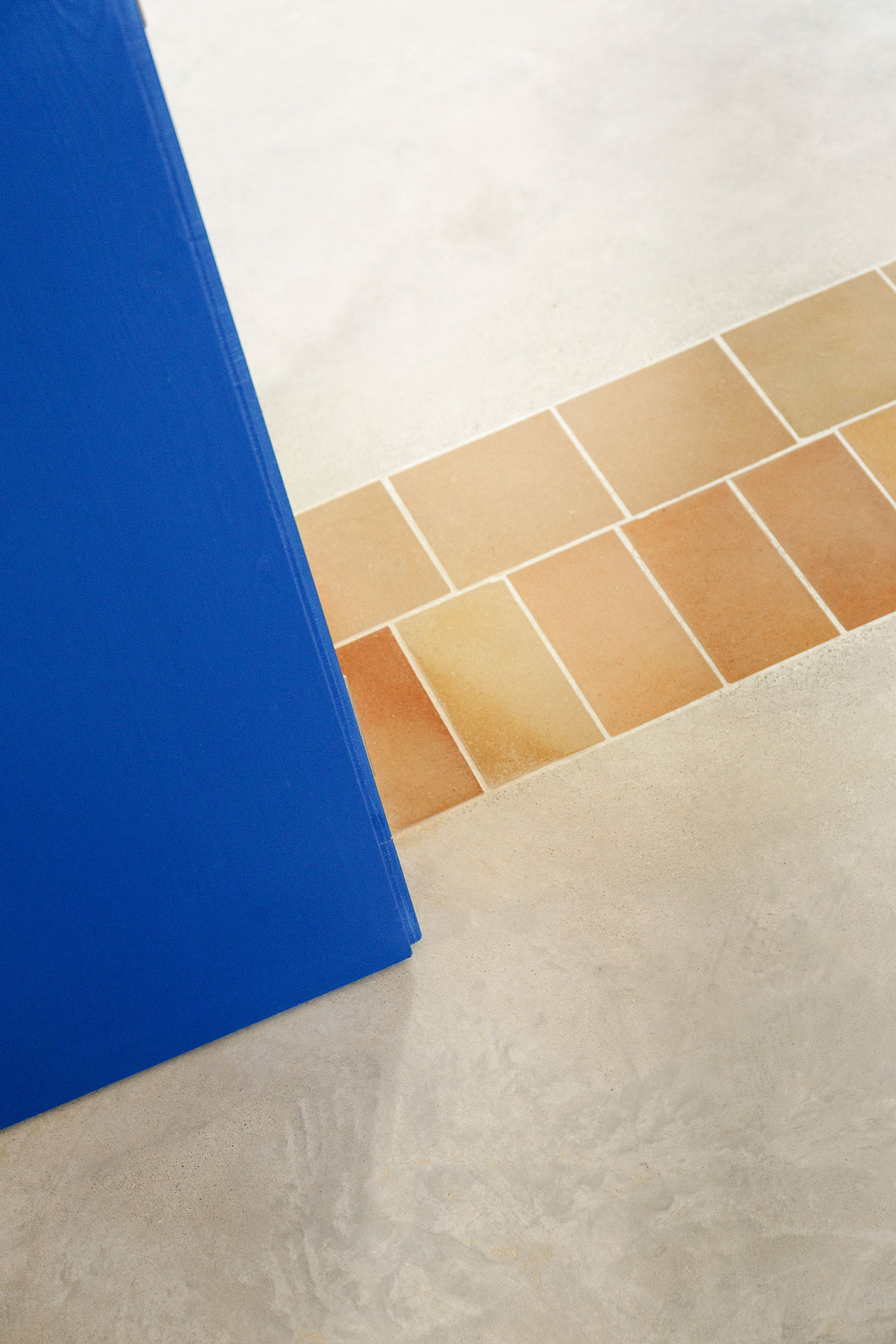
Photo © Luis Diaz Diaz.
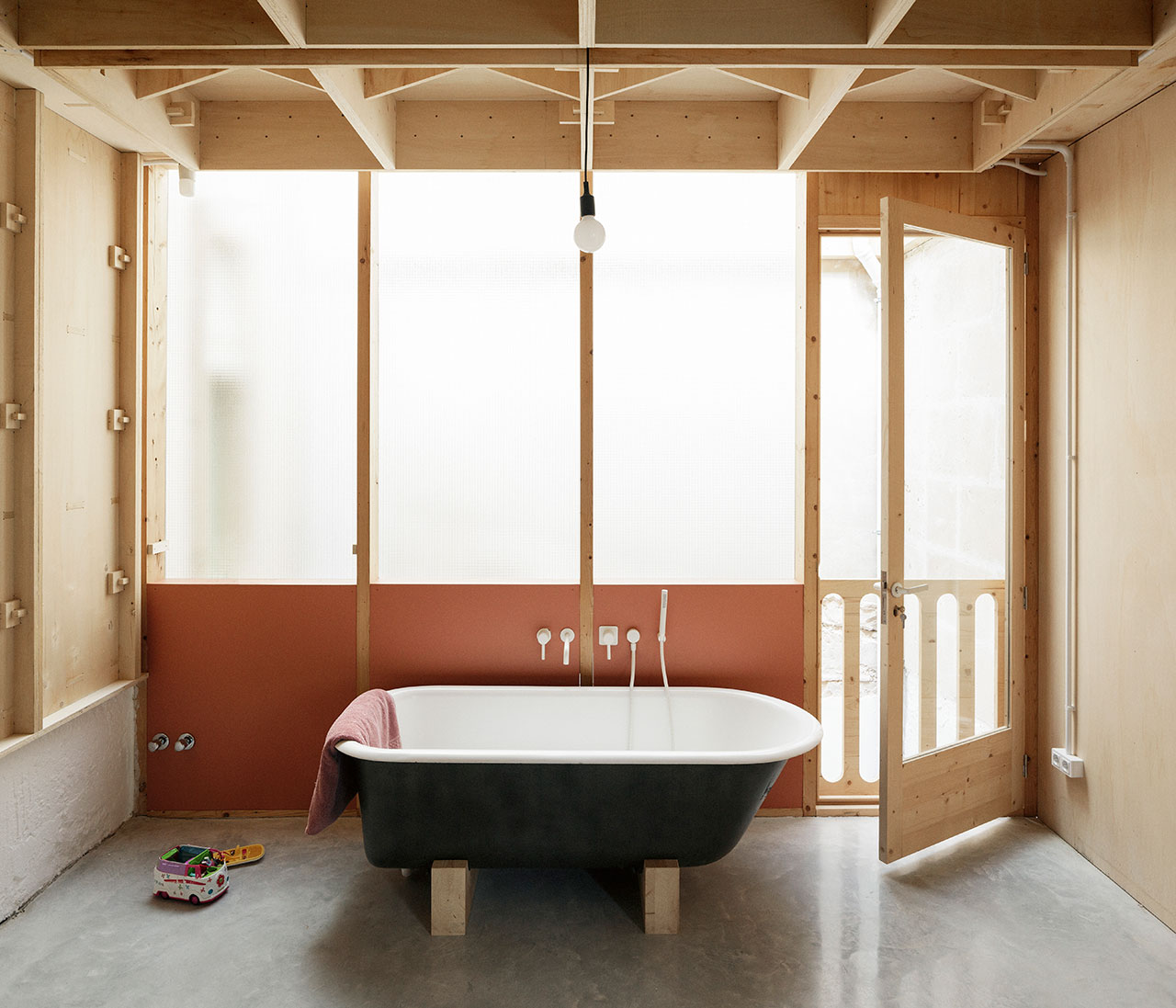
Photo © Luis Diaz Diaz.
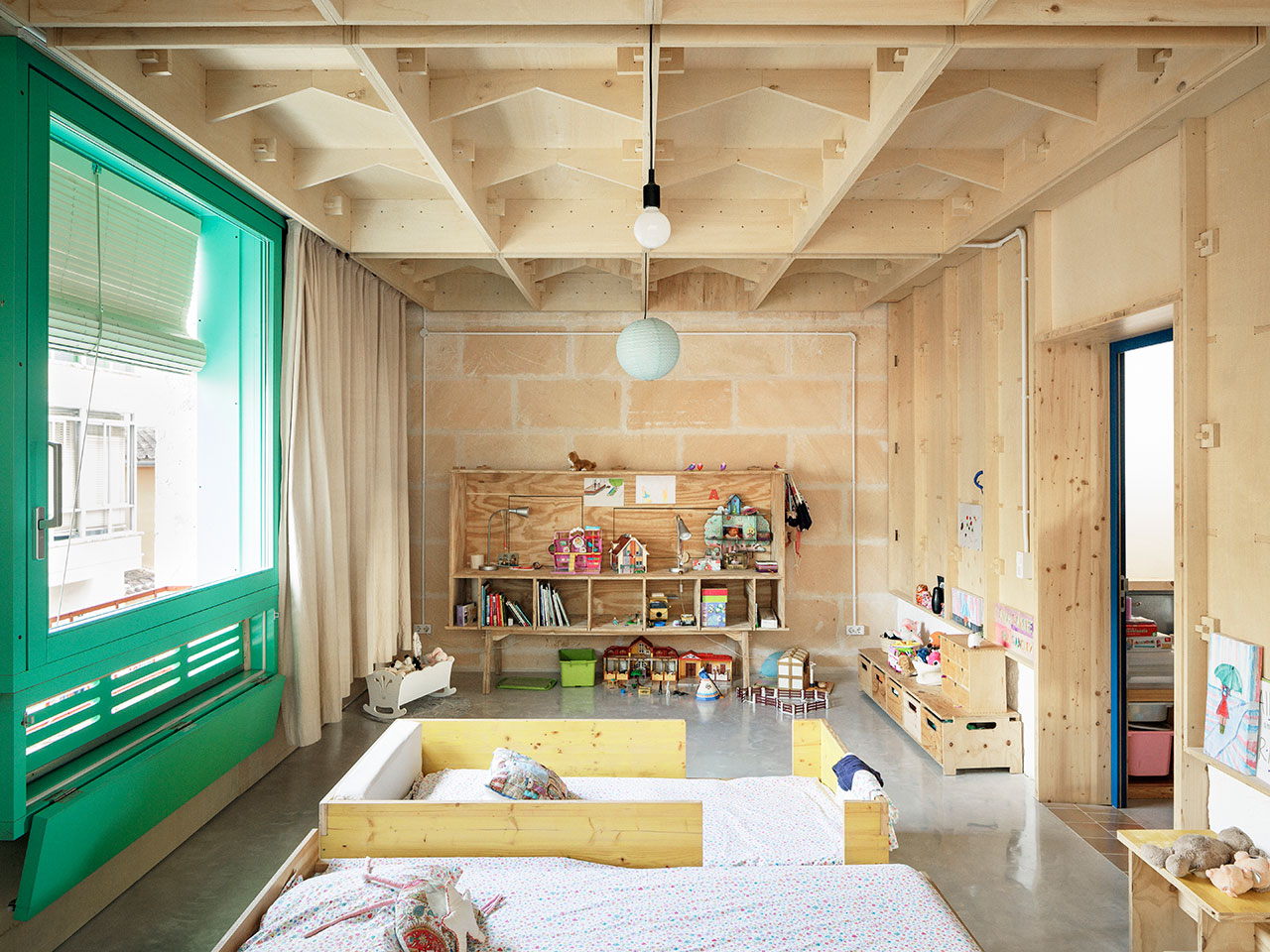
Photo © Luis Diaz Diaz.
Photo © Luis Diaz Diaz.
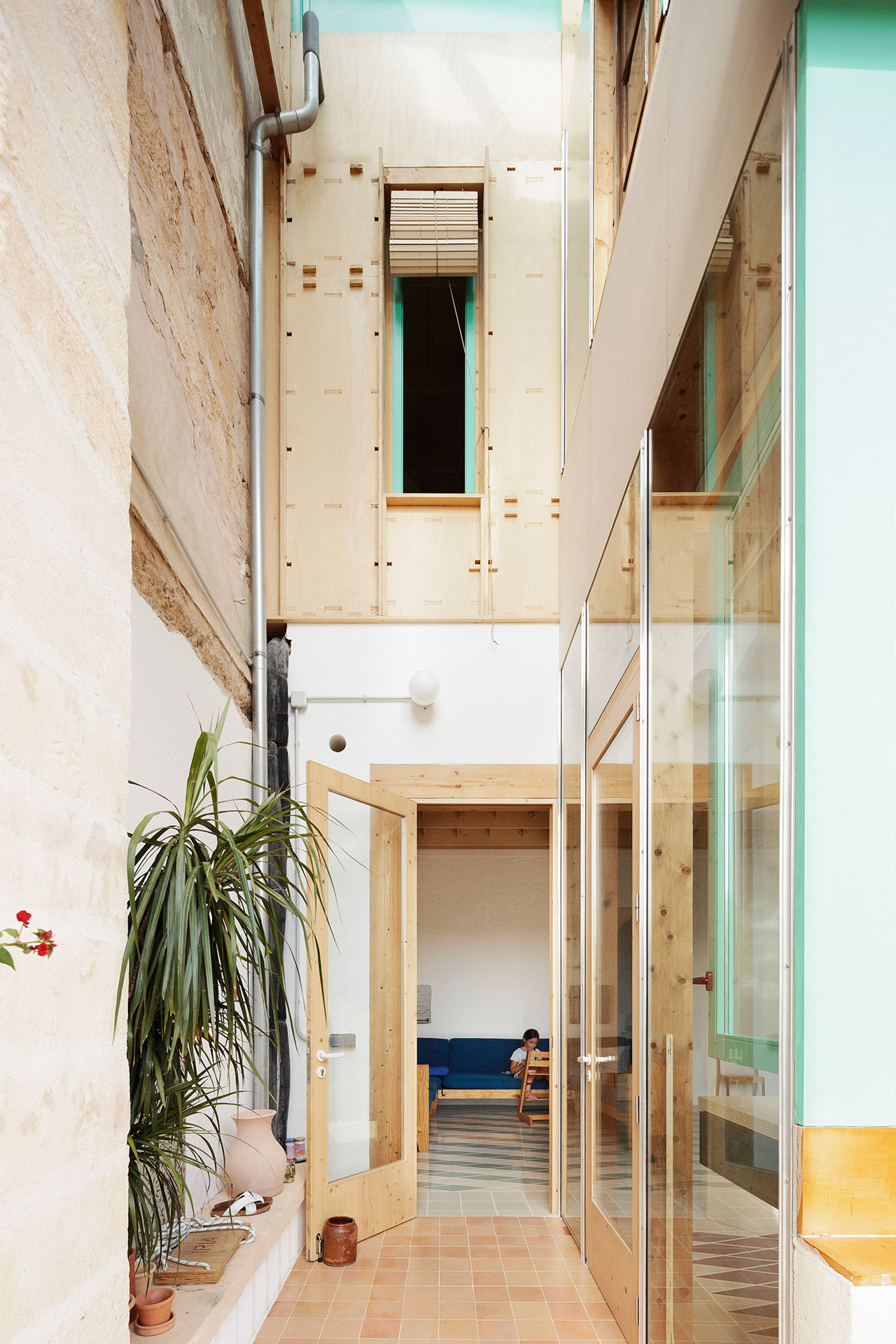
Photo © Luis Diaz Diaz.
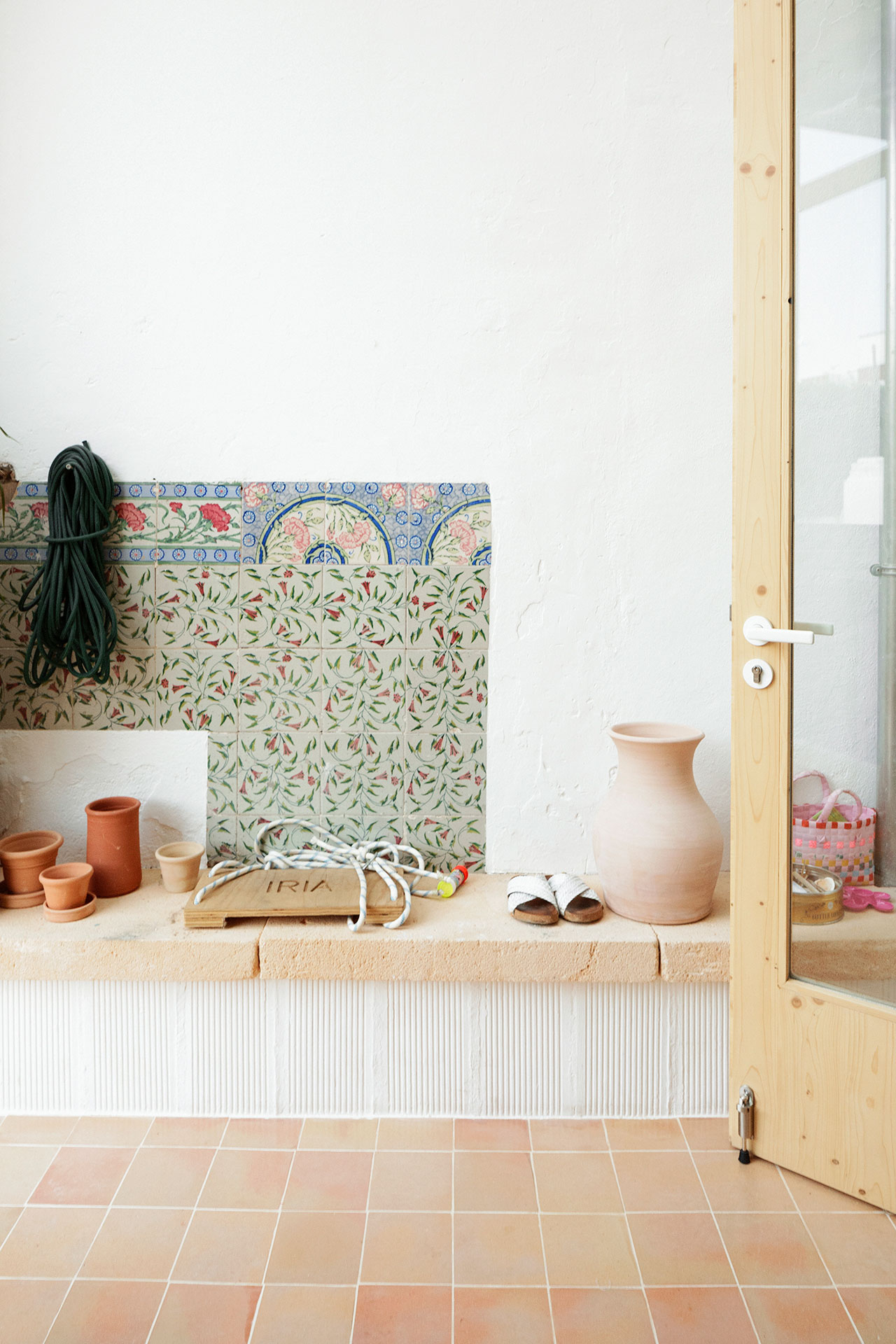
Photo © Luis Diaz Diaz.
The thoughtful use of the building materials is mirrored in the careful consideration of something less tangible but just as important: natural light. Plenty of windows and light wells fill the house with abundant daylight while translucent partitions and internal openings allow even windowless rooms located in the heart of property to be naturally lit. Some rooms are drenched in morning sunlight, ideal for early risers, others enjoying the afternoon sun along with views to the Castle make for a perfect living room, while others only enjoy diffused light.
Light and views are not the only factors differentiating the spaces: rooms with thermal mass (think stone walls) are cooler in the summer, whereas rooms without are more easily heated in the winter. To allow for this seasonal migration, all the rooms, apart from the bathrooms and kitchen, have been designed without a fixed use allowing the occupants to easily reconfigure them at will. Besides the practical benefits, the house’s adaptable configuration is in line with the flexibility the architects have demonstrated when it comes to tradition and innovation, hand-craftsmanship and industrial production.
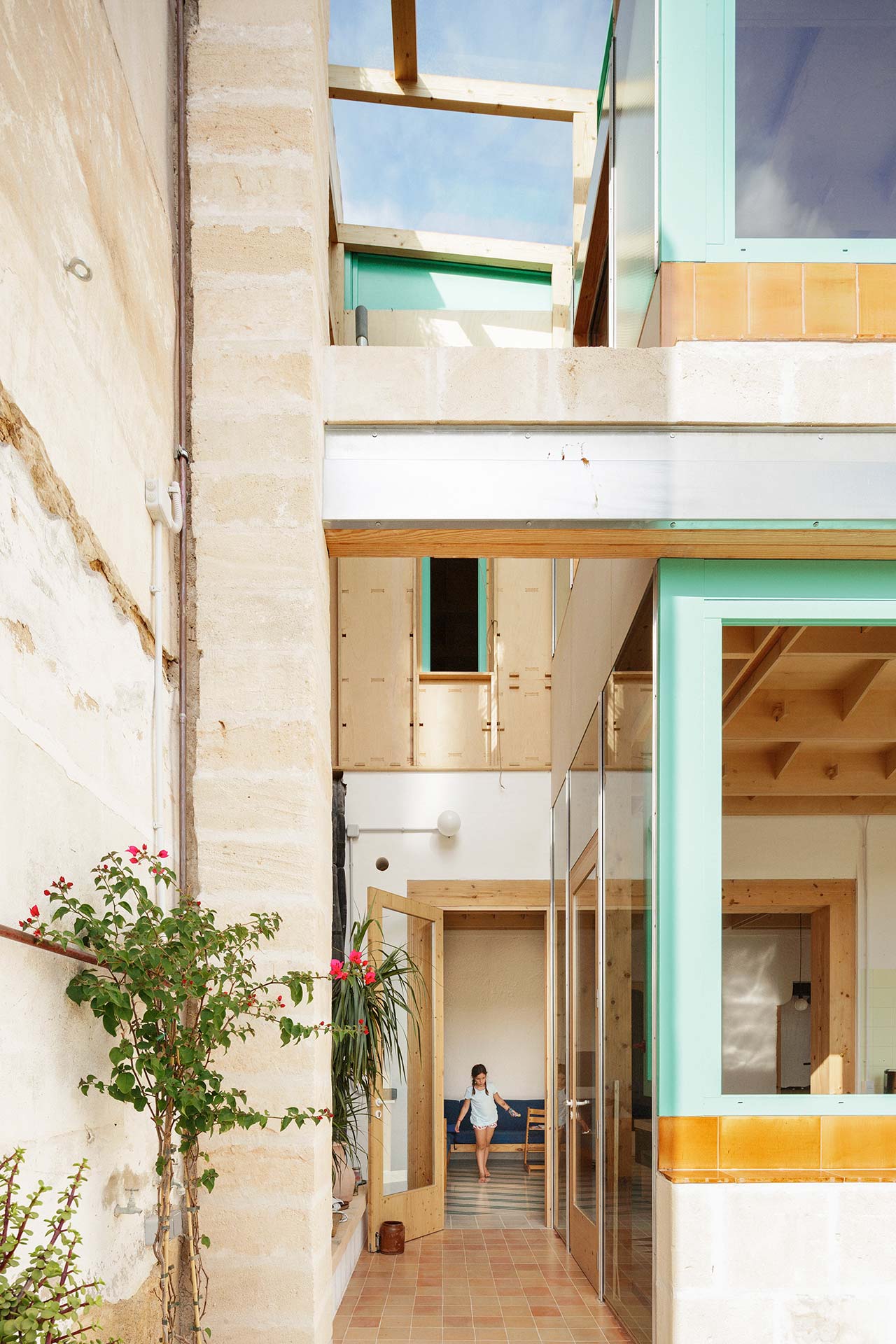
Photo © Luis Diaz Diaz.
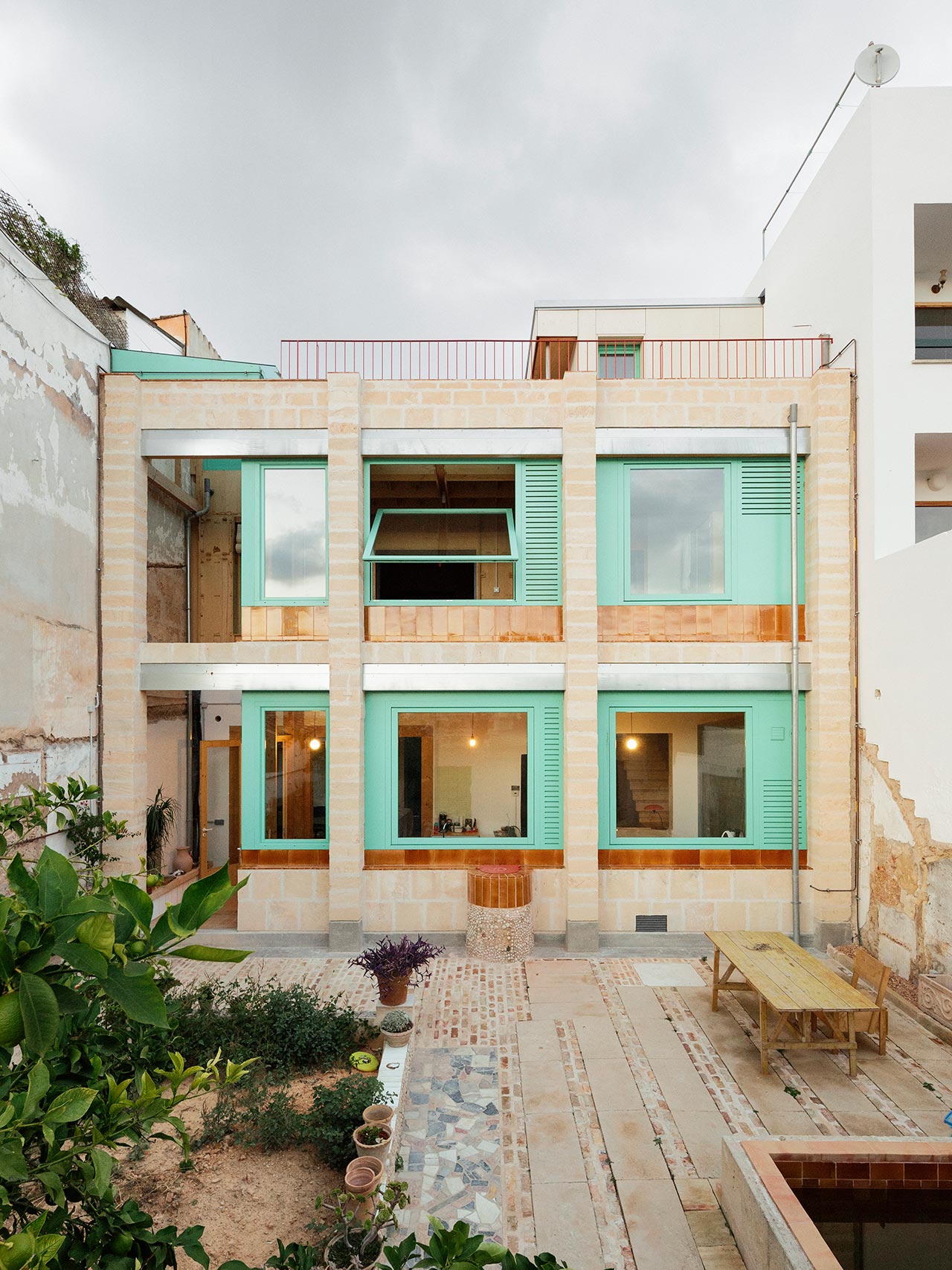
Photo © Luis Diaz Diaz.
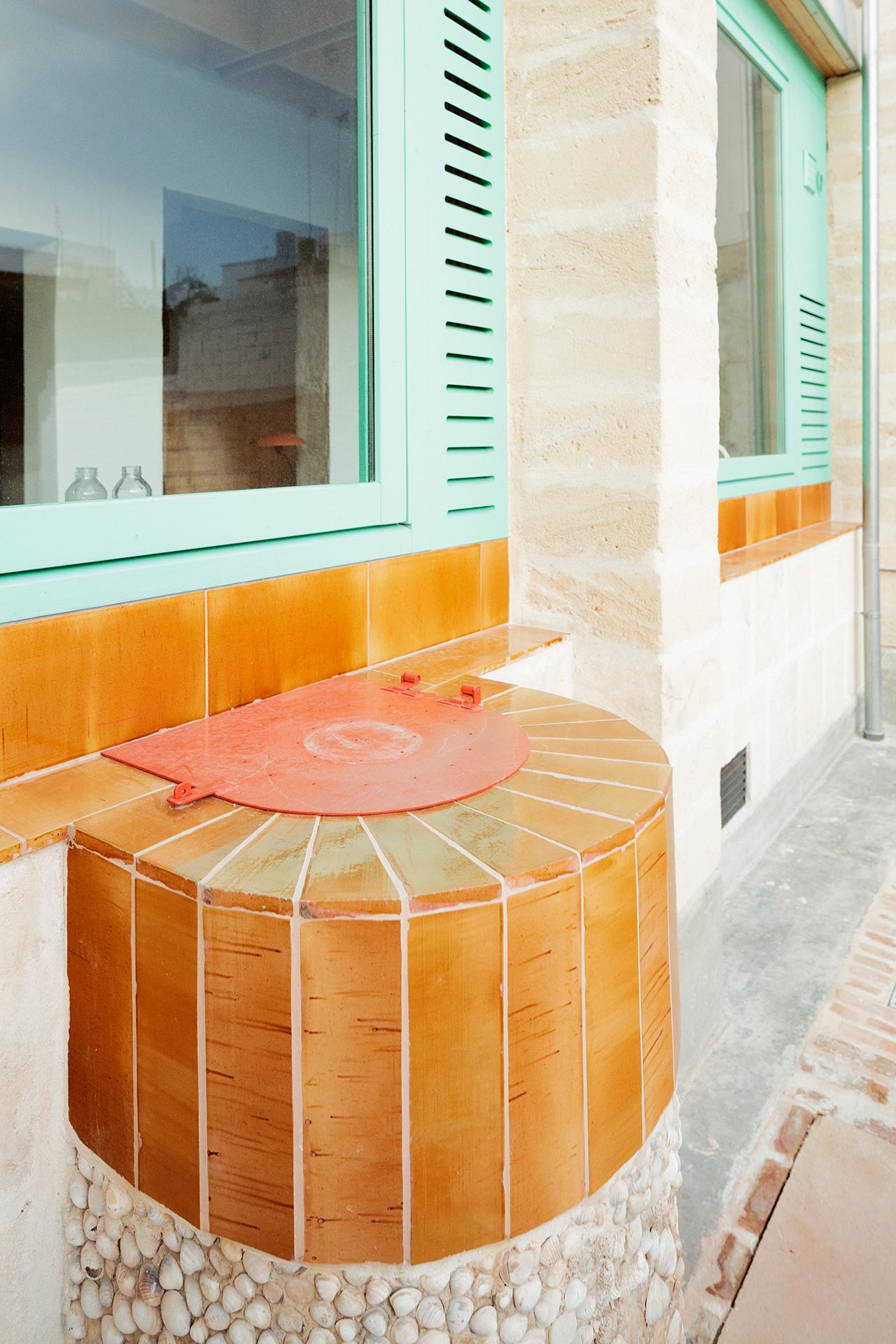
Photo © Luis Diaz Diaz.
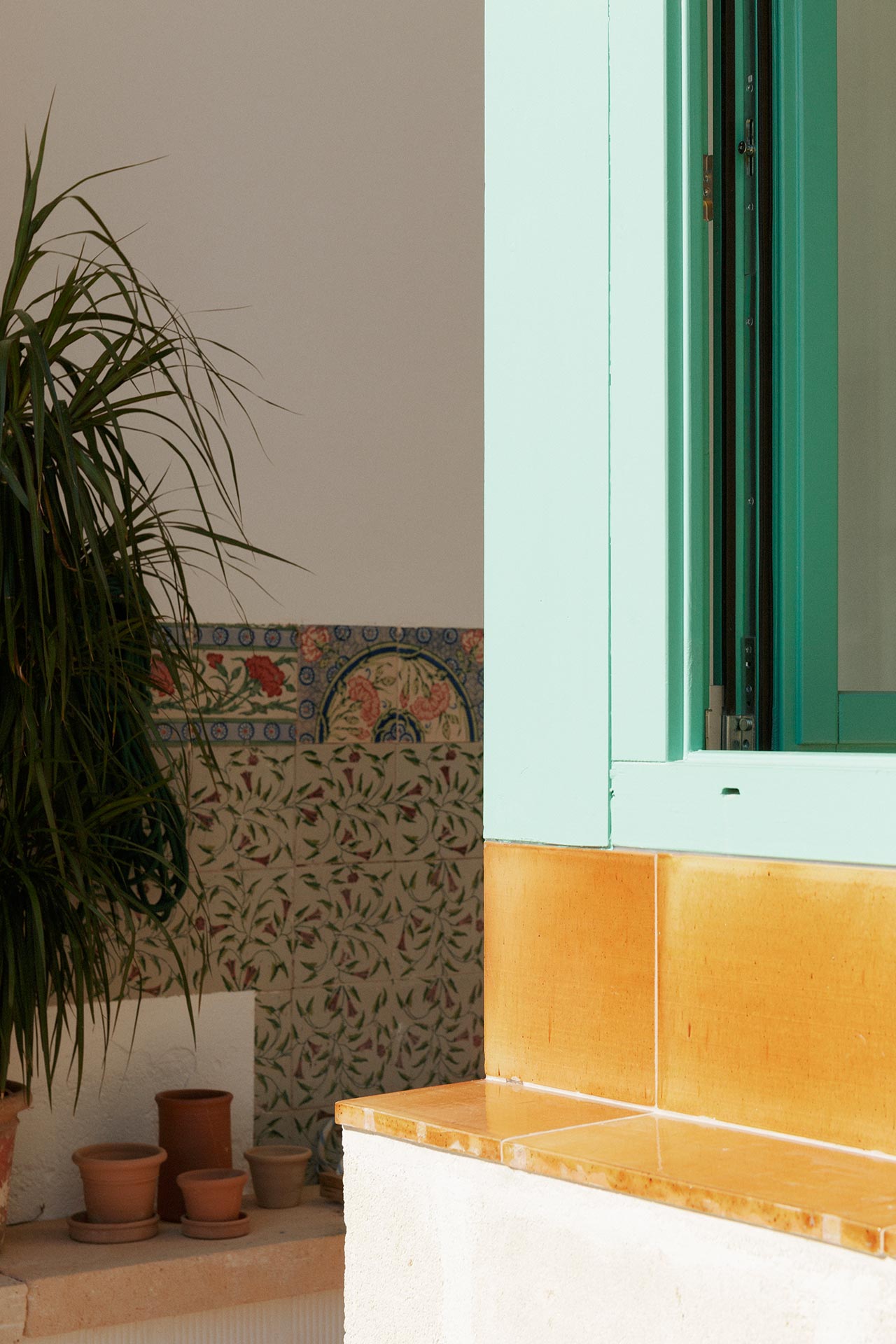
Photo © Luis Diaz Diaz.
Photo © Luis Diaz Diaz.
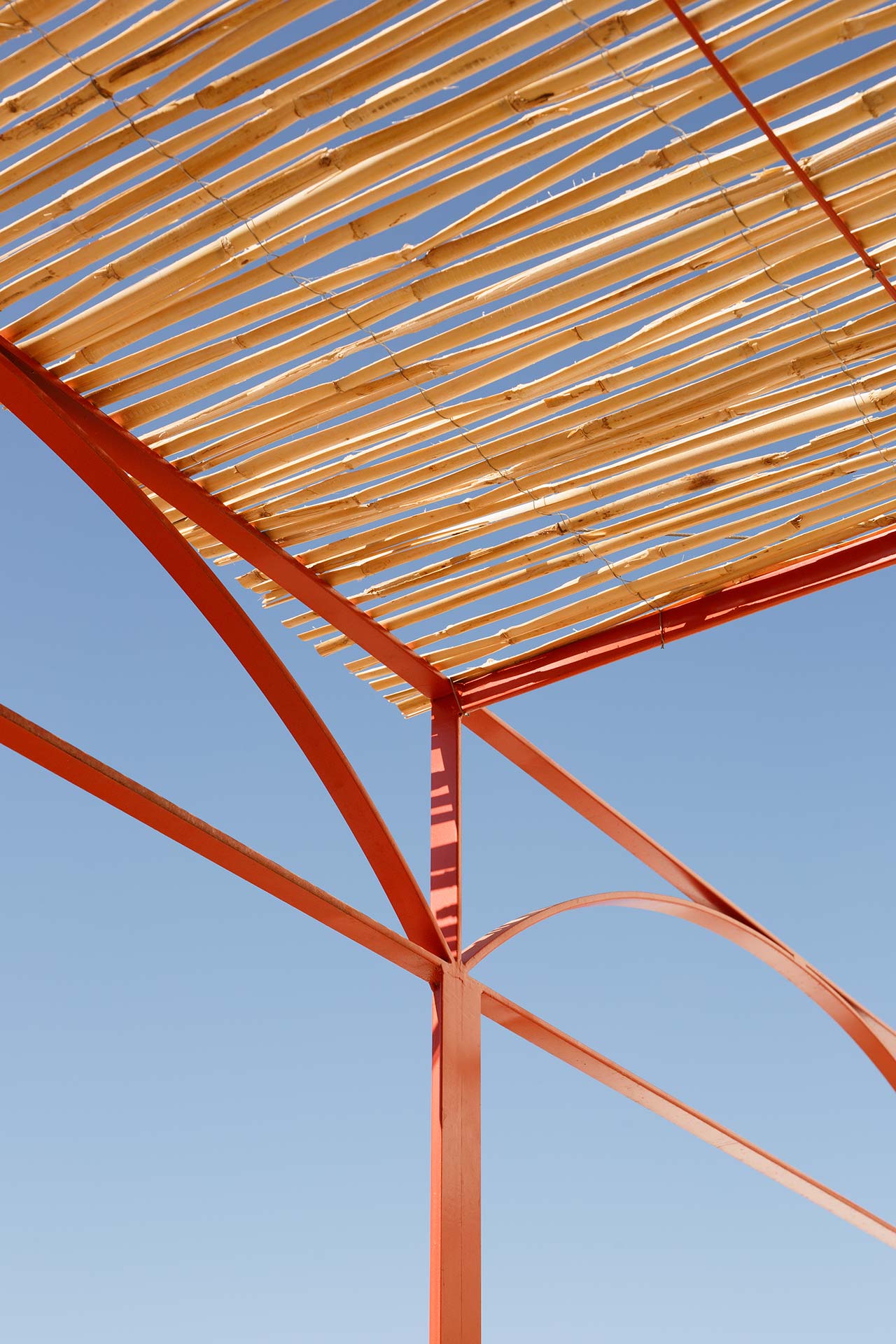
Photo © Luis Diaz Diaz.
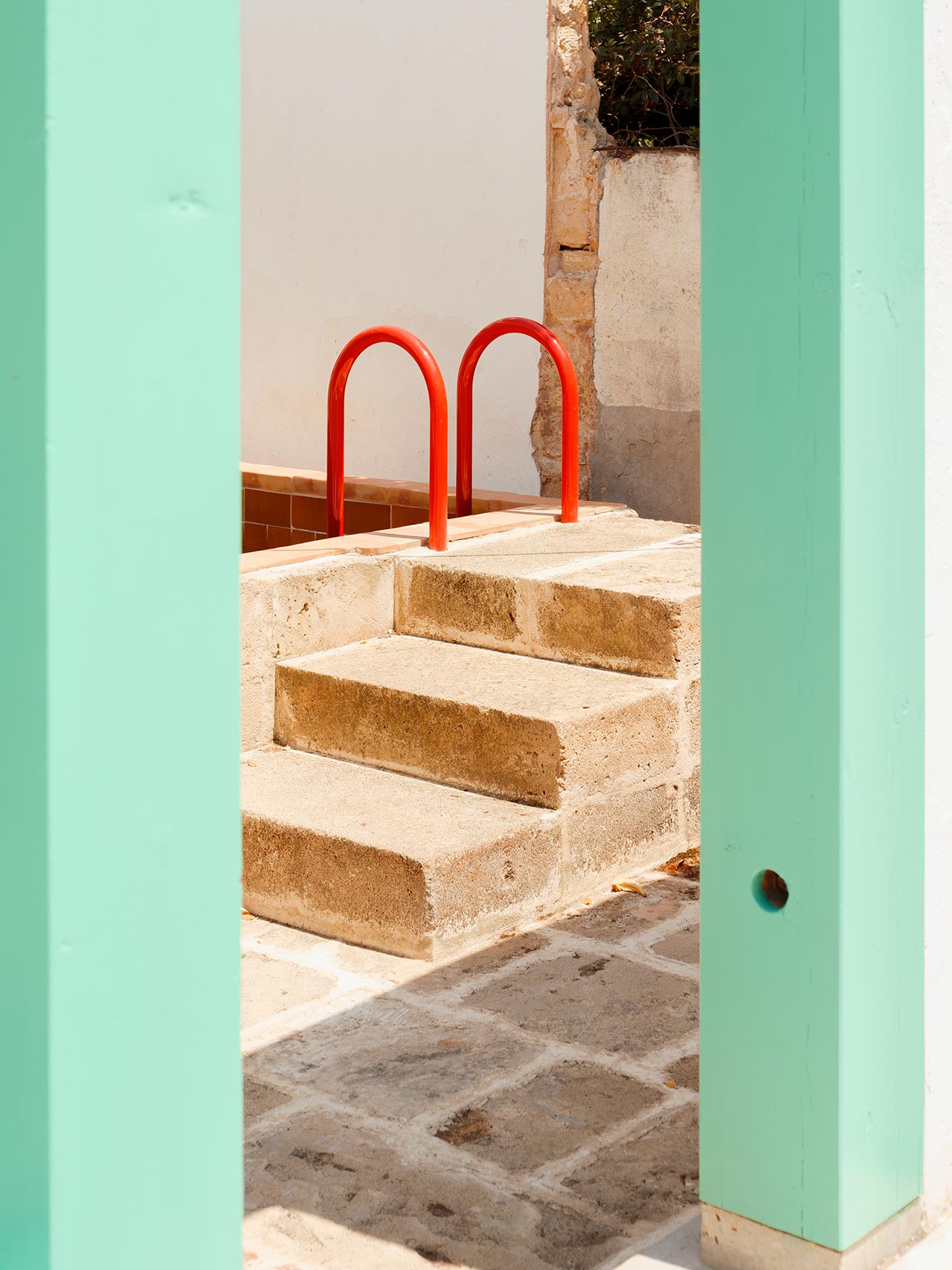
Photo © Luis Diaz Diaz.
|






 Photo © Luis Diaz Diaz.
Photo © Luis Diaz Diaz. Photo © Luis Diaz Diaz.
Photo © Luis Diaz Diaz. Photo © Luis Diaz Diaz.
Photo © Luis Diaz Diaz. Photo © Luis Diaz Diaz.
Photo © Luis Diaz Diaz. Photo © Luis Diaz Diaz.
Photo © Luis Diaz Diaz. Photo © Luis Diaz Diaz.
Photo © Luis Diaz Diaz. Photo © Luis Diaz Diaz.
Photo © Luis Diaz Diaz. Photo © Luis Diaz Diaz.
Photo © Luis Diaz Diaz. Photo © Luis Diaz Diaz.
Photo © Luis Diaz Diaz. Photo © Luis Diaz Diaz.
Photo © Luis Diaz Diaz. Photo © Luis Diaz Diaz.
Photo © Luis Diaz Diaz. Photo © Luis Diaz Diaz.
Photo © Luis Diaz Diaz. Photo © Luis Diaz Diaz.
Photo © Luis Diaz Diaz. Photo © Luis Diaz Diaz.
Photo © Luis Diaz Diaz. Photo © Luis Diaz Diaz.
Photo © Luis Diaz Diaz. Photo © Luis Diaz Diaz.
Photo © Luis Diaz Diaz. Photo © Luis Diaz Diaz.
Photo © Luis Diaz Diaz. Photo © Luis Diaz Diaz.
Photo © Luis Diaz Diaz. Photo © Luis Diaz Diaz.
Photo © Luis Diaz Diaz. Photo © Luis Diaz Diaz.
Photo © Luis Diaz Diaz. Photo © Luis Diaz Diaz.
Photo © Luis Diaz Diaz. Photo © Luis Diaz Diaz.
Photo © Luis Diaz Diaz. Photo © Luis Diaz Diaz.
Photo © Luis Diaz Diaz. Photo © Luis Diaz Diaz.
Photo © Luis Diaz Diaz. Photo © Luis Diaz Diaz.
Photo © Luis Diaz Diaz. Photo © Luis Diaz Diaz.
Photo © Luis Diaz Diaz. Photo © Luis Diaz Diaz.
Photo © Luis Diaz Diaz. Photo © Luis Diaz Diaz.
Photo © Luis Diaz Diaz. Photo © Luis Diaz Diaz.
Photo © Luis Diaz Diaz. Photo © Luis Diaz Diaz.
Photo © Luis Diaz Diaz. Photo © Luis Diaz Diaz.
Photo © Luis Diaz Diaz.