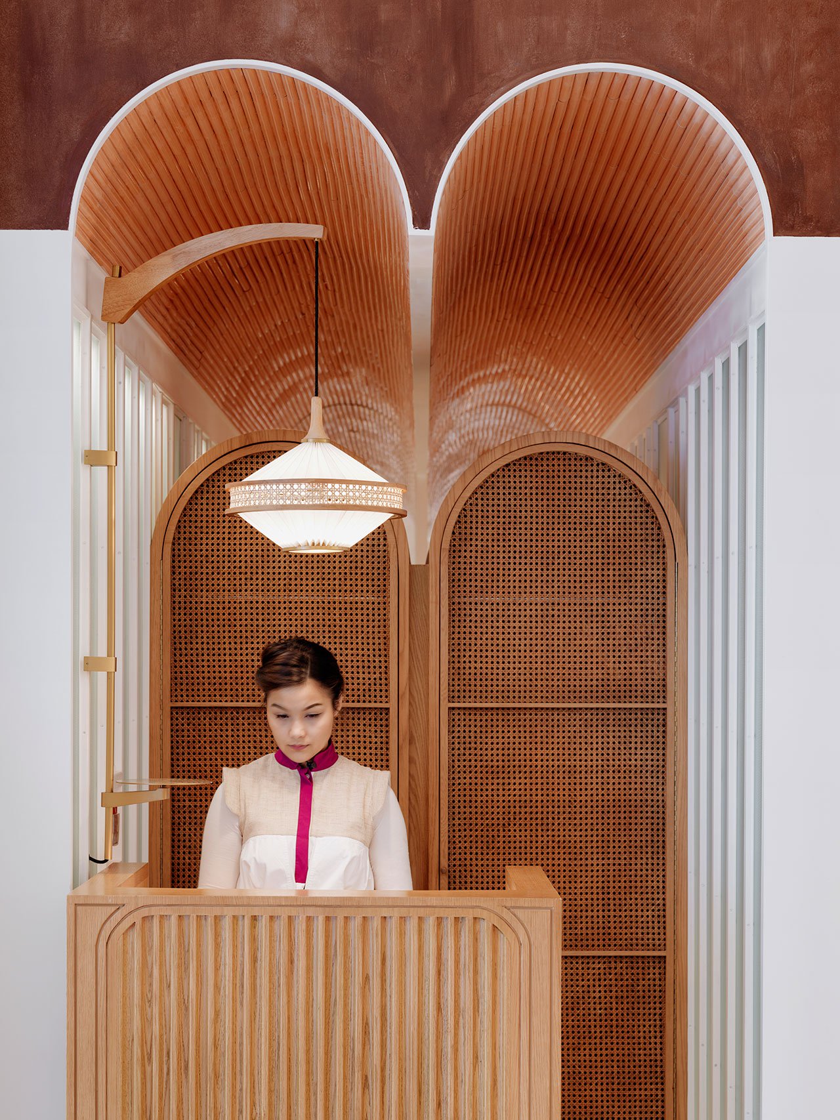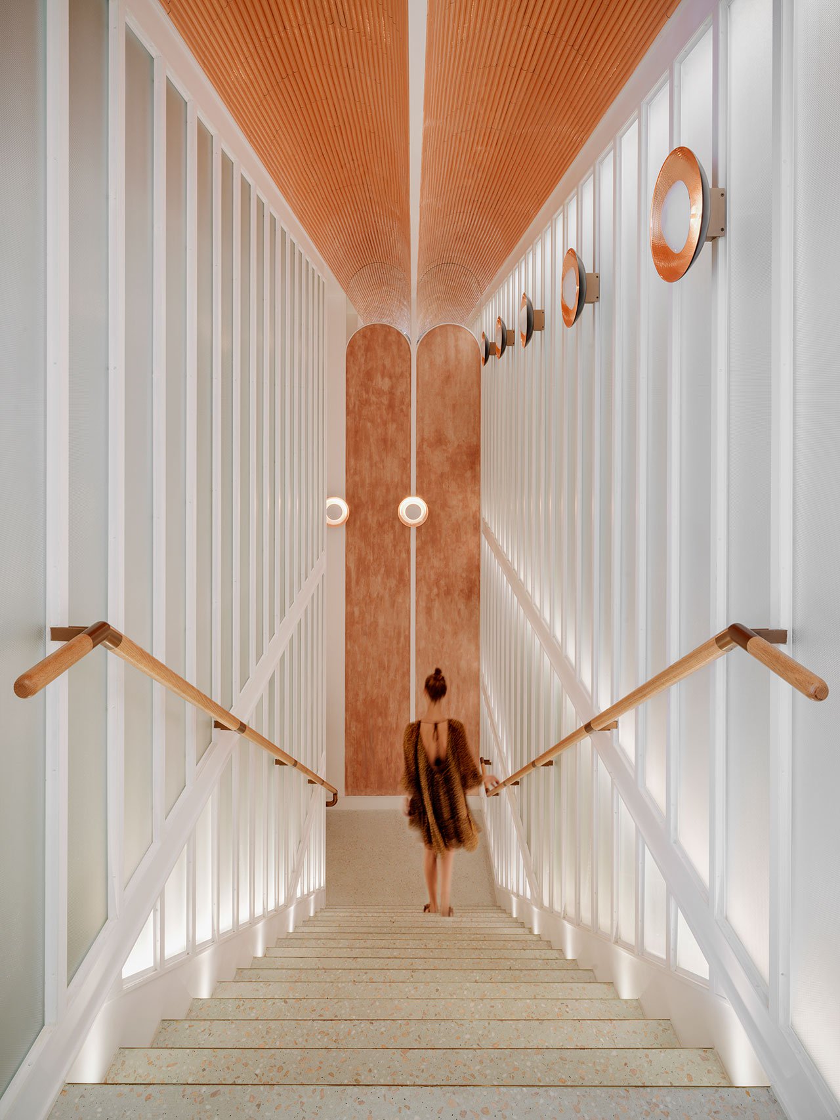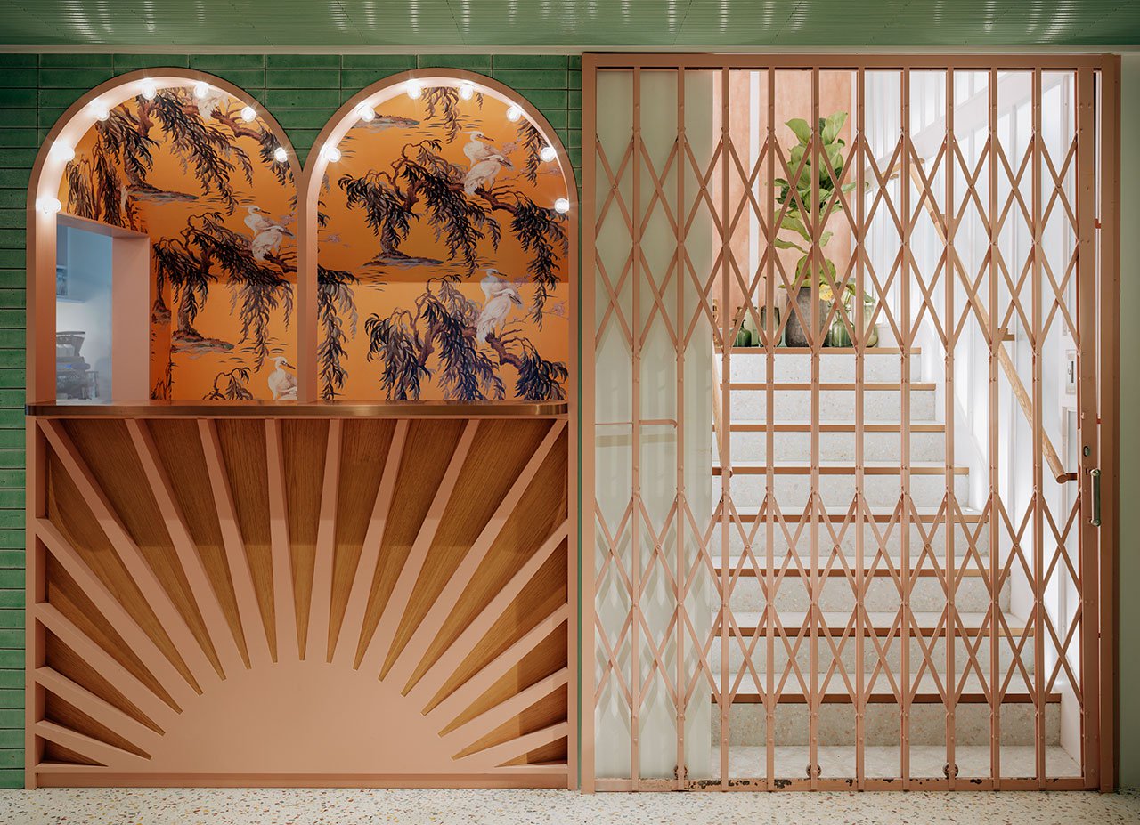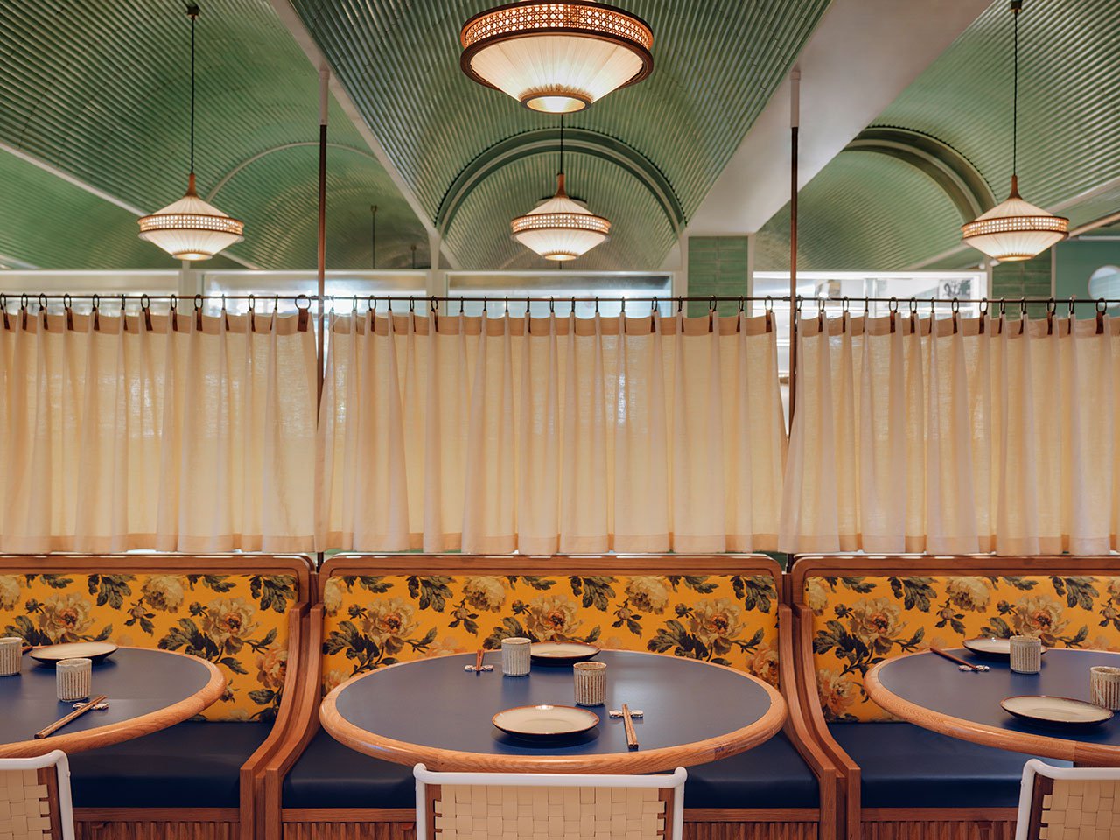马上注册,结交更多好友,享用更多功能,让你轻松玩转社区。
您需要 登录 才可以下载或查看,没有账号?立即注册

×
Since it became a trading post two centuries ago, Hong Kong has been a melting pot of Western and Eastern cultures. ‘John Anthony’, a new Cantonese grill & dim sum restaurant on Hong Kong Island, sumptuously reflects the city’s west-meets-east sensibility through its innovative culinary offerings as well as its immersive interior design. Drawing upon British tea halls and Chinese canteens, local architecture and interior design practice Linehouse have combined colonial architecture with eastern detailing to create a contemporary space of retro flavor and nostalgic elegance. Conceived as a paradigm of sustainability by Maximal Concepts, a hospitality brand behind many of the city’s most iconic restaurants, the venue takes its name from John Anthony, the first Chinese man to be naturalized as a British citizen in 1805, and a key figure in the expansion of global trade during the Qing Dynasty.
Stationed at London’s East End docks as a trading interpreter for the East India Company, John Anthony spent 35 years taking care of Chinese and Southeast Asian trade sailors who had journeyed from the Far East, providing them with food and shelter and protecting their rights. Known as the Father of London’s first Chinatown, John Anthony embodies the cultural diversity kindled by the trade between East and West, which the restaurant channels through its menu of charcoal grill-roasted meats and handmade dim sum spiced with bold influences from regions along the Spice Routes. The menu’s fusion of eclectic influences is also mirrored in the restaurant’s interior design which is based on materials and techniques that John Anthony might have encountered along his journey from China to London such as hand glazed tiles, natural and racked renders, terracotta, hand dyed fabrics and hand woven wickers.
 Photo by Jonathon Leijonhufvud.
Photo by Jonathon Leijonhufvud.
 Photo by Jonathon Leijonhufvud.
Photo by Jonathon Leijonhufvud.
 Photo by Jonathon Leijonhufvud.
Photo by Jonathon Leijonhufvud.
A ground floor vestibule functions both as the restaurant’s reception as well as an evocative preview of what awaits guests in the dining area on the floor below. A barrel vaulted ceiling lined with glossy pink tiles and enhanced by mirrors is complemented by terracotta rendered walls and a lime green terrazzo floor, setting the mood for a nostalgic journey along the Spice Routes. A white staircase leads guests downstairs to the dining hall which is conceived as an elegant interpretation of the Victorian storehouses where John Anthony once worked.
Photo by Jonathon Leijonhufvud.
 Photo by Jonathon Leijonhufvud.
Photo by Jonathon Leijonhufvud.
 Photo by Jonathon Leijonhufvud.
Photo by Jonathon Leijonhufvud.
Photo by Jonathon Leijonhufvud.
Vaulted ceilings that used to define drab storage spaces have been slimmed down and lined with polished green tiles, while on the floor, reclaimed terracotta tiles that once belonged to now a 试读已结束,请付费阅读全文。 本文只能试读50%,付费后可阅读全文。 |
|
 |手机版|小黑屋|集设屋资源网
( 渝ICP备2023015870号-1 )
|手机版|小黑屋|集设屋资源网
( 渝ICP备2023015870号-1 )