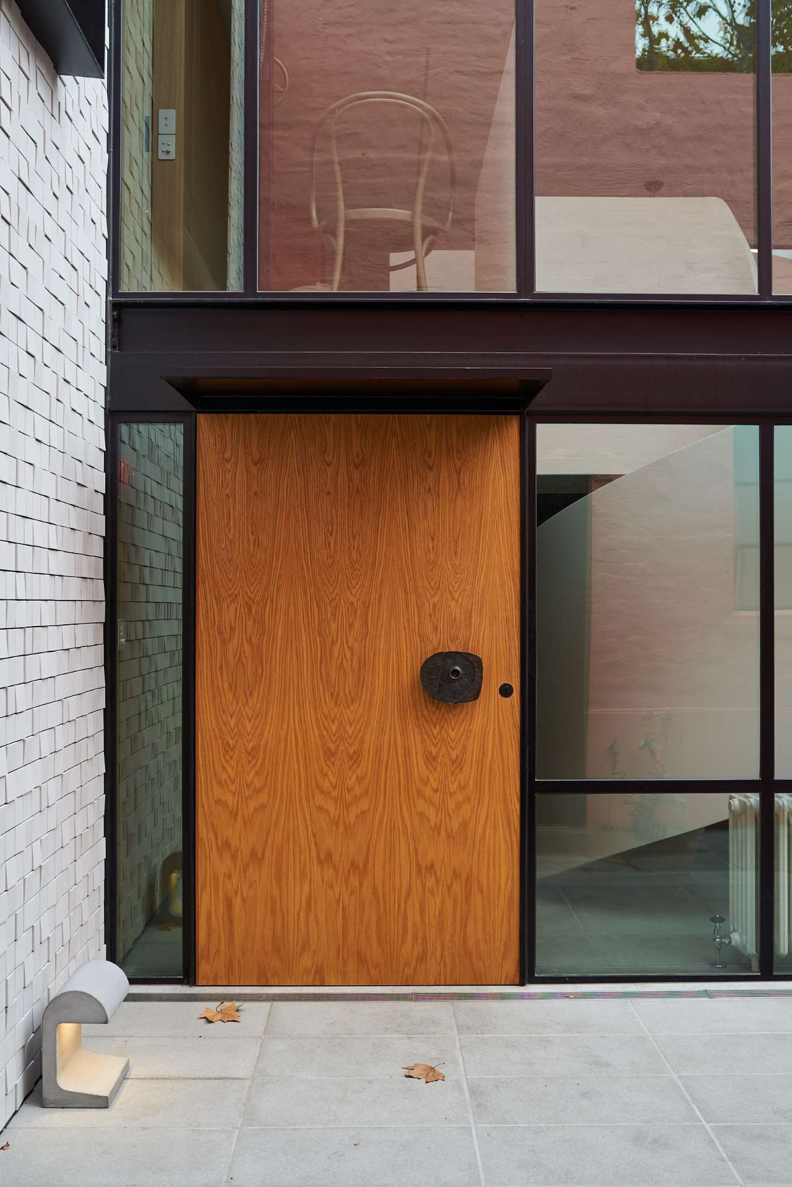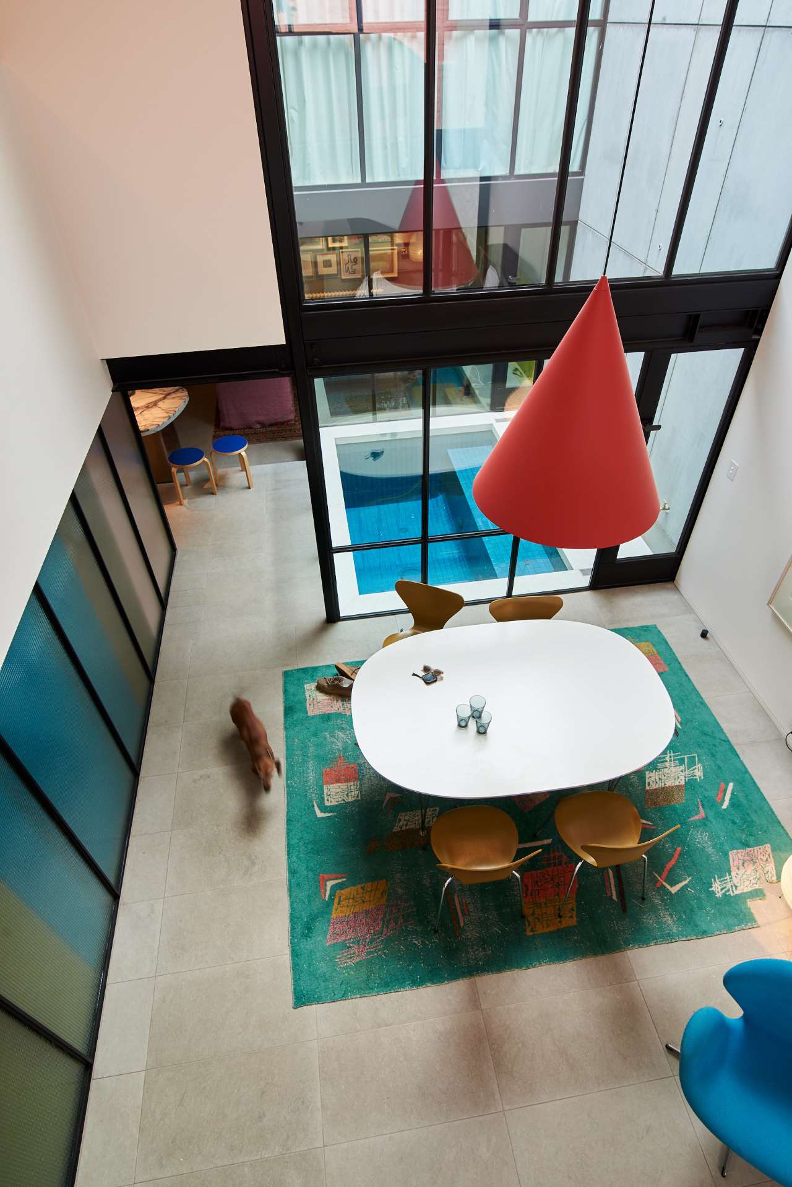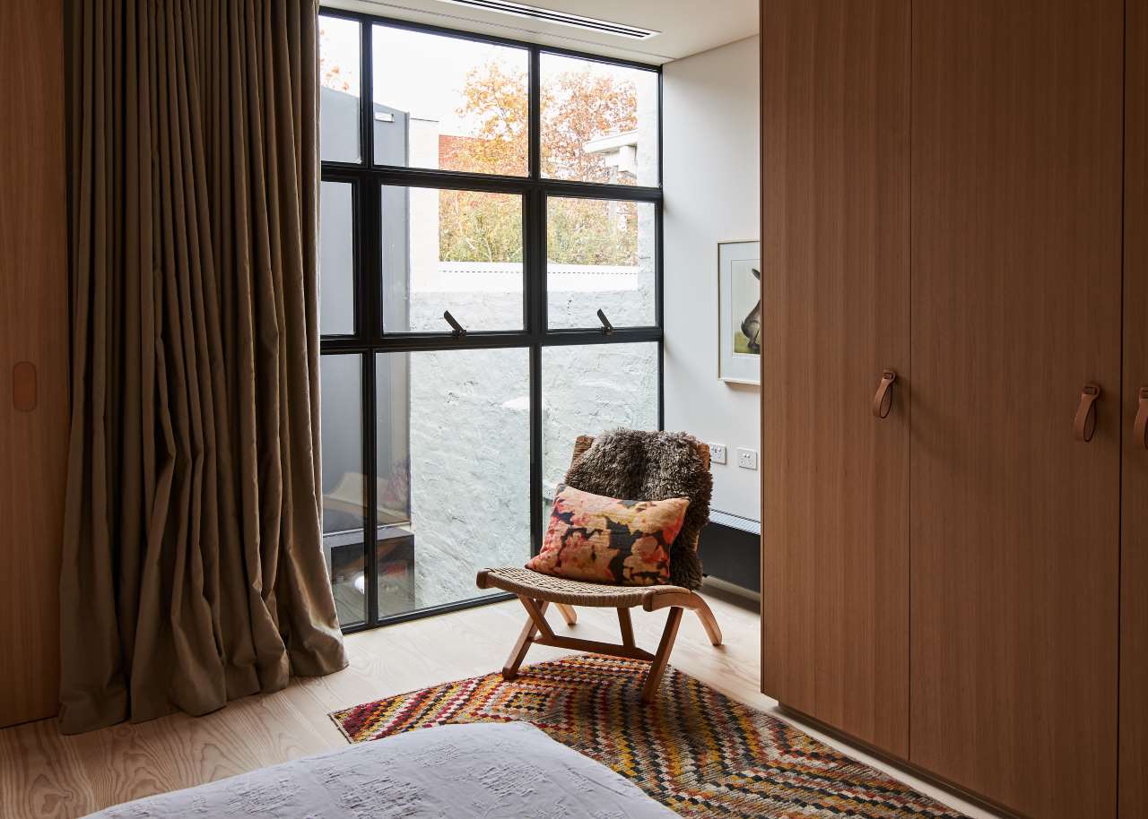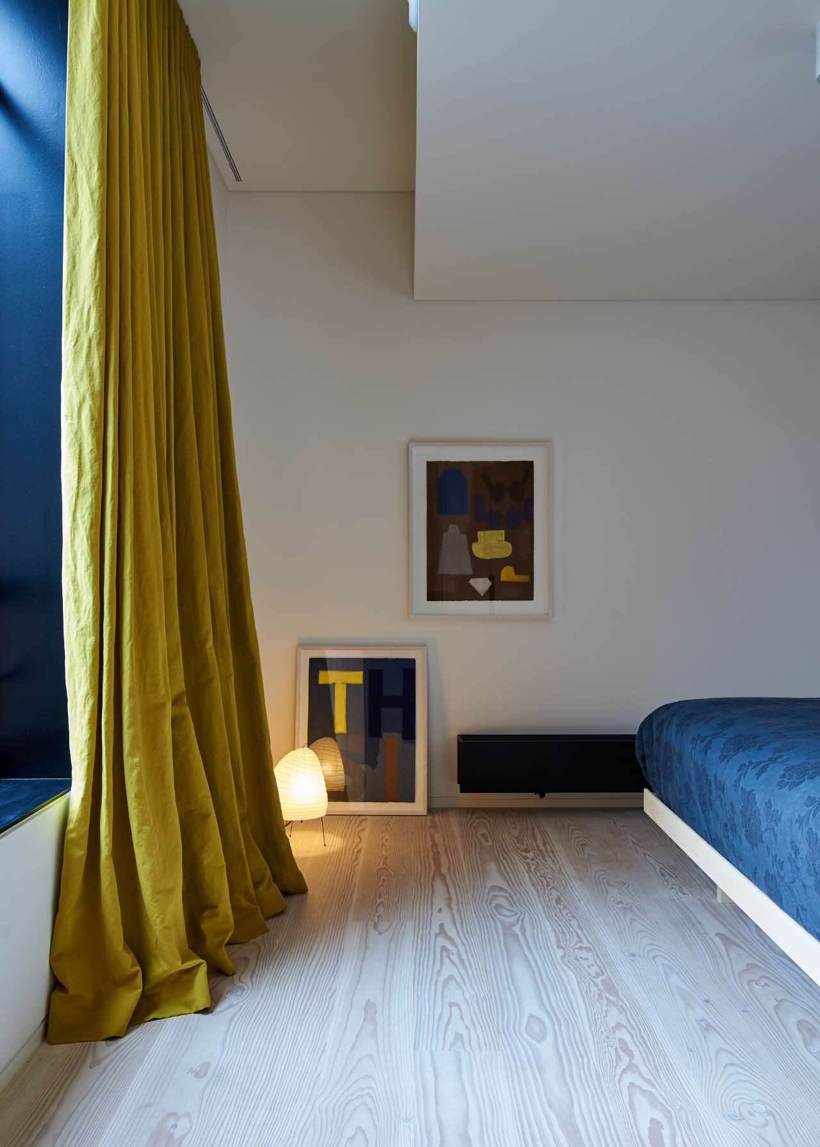马上注册,结交更多好友,享用更多功能,让你轻松玩转社区。
您需要 登录 才可以下载或查看,没有账号?立即注册

×
Located in Fitzroy, a once working class inner-city suburb of Melbourne that has become one of the city’s hippest neighbourhoods, this recently renovated family residence occupies an interwar factory which Hong Kong and Melbourne-based architectural studio HOLA PROJECTS has transformed, inspired by the owners’ affinity for early European Modernism, into a contemporary dwelling with a Bauhausian aesthetic that pays homage to its industrial past.
Built in 1920, the brick building is a modest, one-storey structure that used to house the Federal Trolley and Truck Company, a manufacturing facility for axles and undercarriages for the city’s trams. What distinguishes it from other local industrial facilities, and the reason it has been listed as a heritage property, is its Art Deco-inspired façade which features a stepped parapet adorned by an unusual corbelled brick decoration and the company’s name in slender metal signage. The architects have kept the building’s original brick shell intact including the façade which has been meticulously refurbished, its retro sensibility belying the complete transformation that has taken place inside.
 Photo by Daniel Aulsebrook.
Photo by Daniel Aulsebrook.
 Photo by Daniel Aulsebrook.
Photo by Daniel Aulsebrook.
Photo by Daniel Aulsebrook.
Due to the building’s depth, the interiors were characterized by insufficient daylight penetration, made all the worse by the introduction of an upper floor.The architects have resolved this issue by inserting three fully glazed internal courtyards that funnel natural light into the rooms around them, allow for natural ventilation, which also provide visual connections across the house. Despite their common functionality, each courtyard serves a different purpose: The entrance court in the front of the building provides a buffer space between the exterior and interior, the central courtyard contains a compact pool around which the common areas unfold, and the kitchen courtyard in the back allows for diffused sunlight in the winter and cool breezes in the summer.
 Photo by Daniel Aulsebrook.
Photo by Daniel Aulsebrook.

试读已结束,请付费阅读全文。 本文只能试读49%,付费后可阅读全文。 |
|
 |手机版|小黑屋|集设屋资源网
( 渝ICP备2023015870号-1 )
|手机版|小黑屋|集设屋资源网
( 渝ICP备2023015870号-1 )