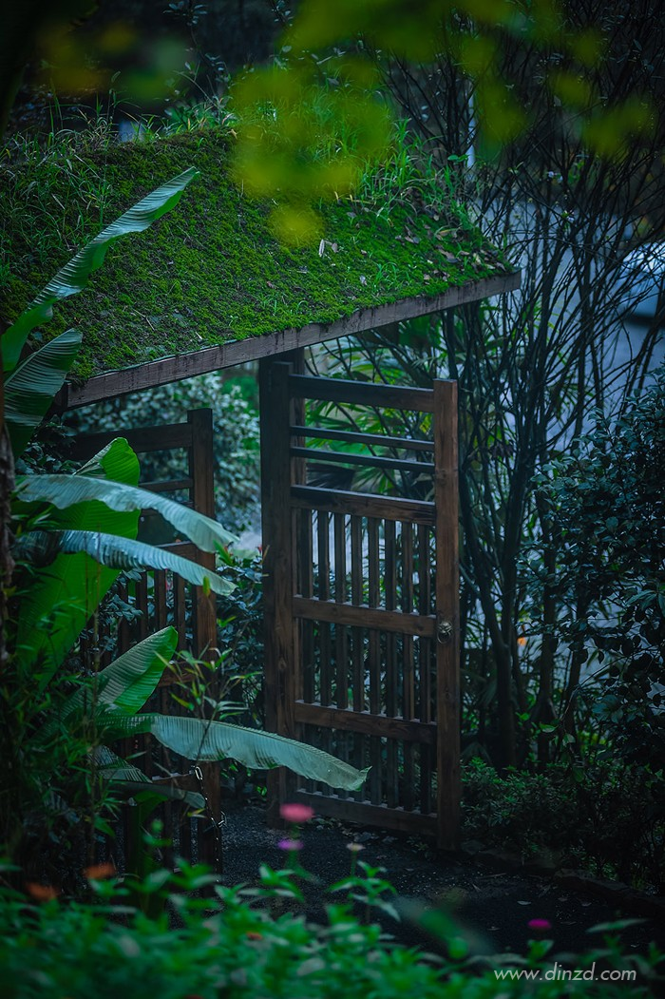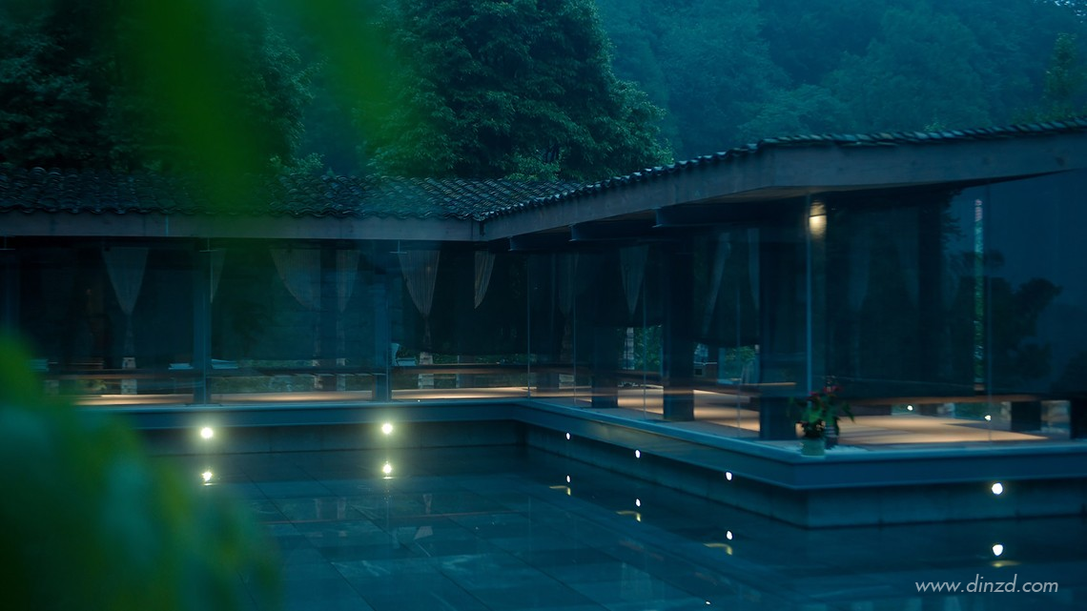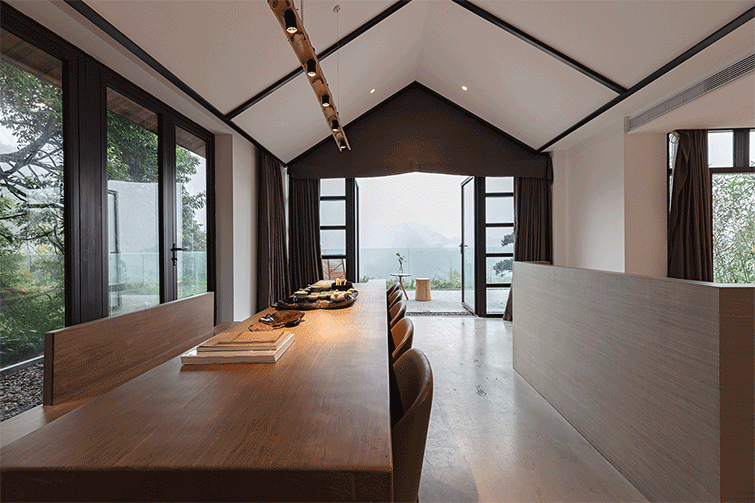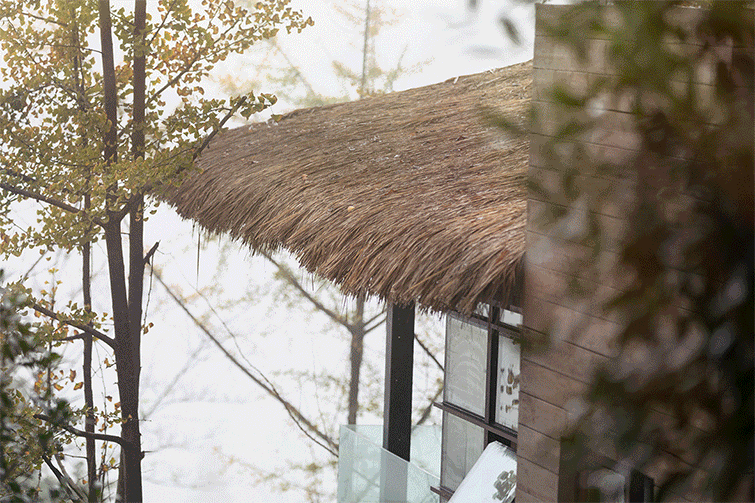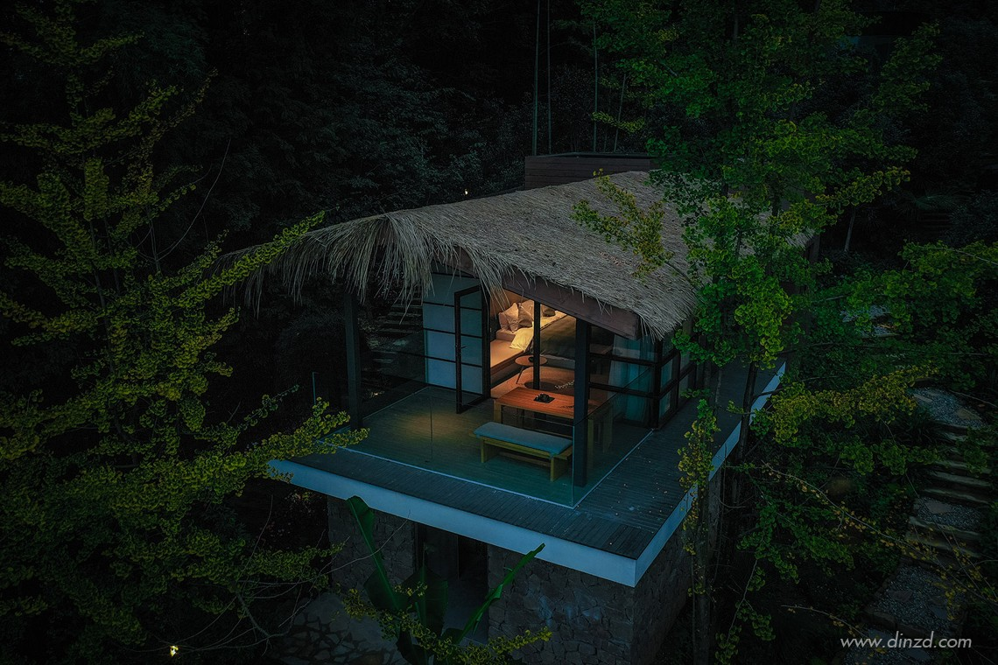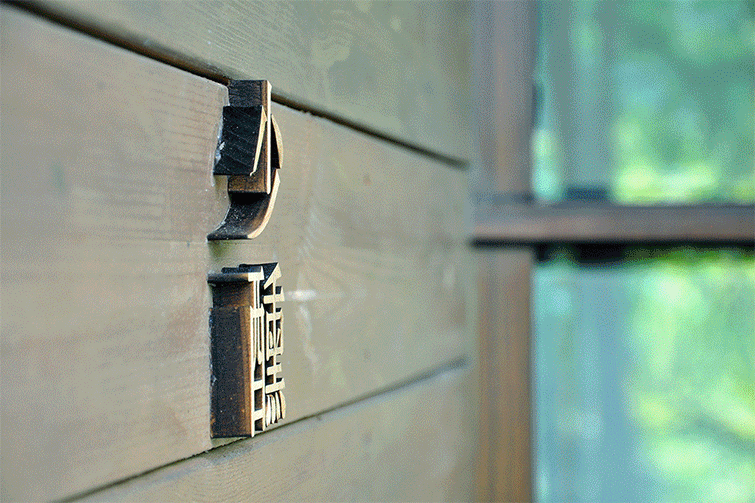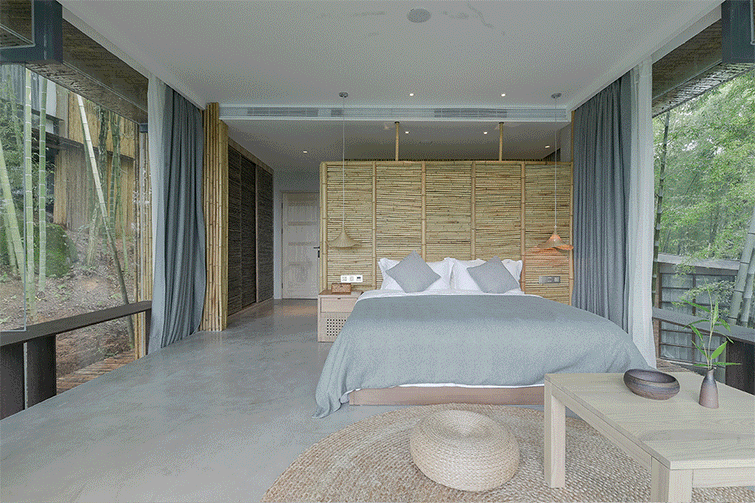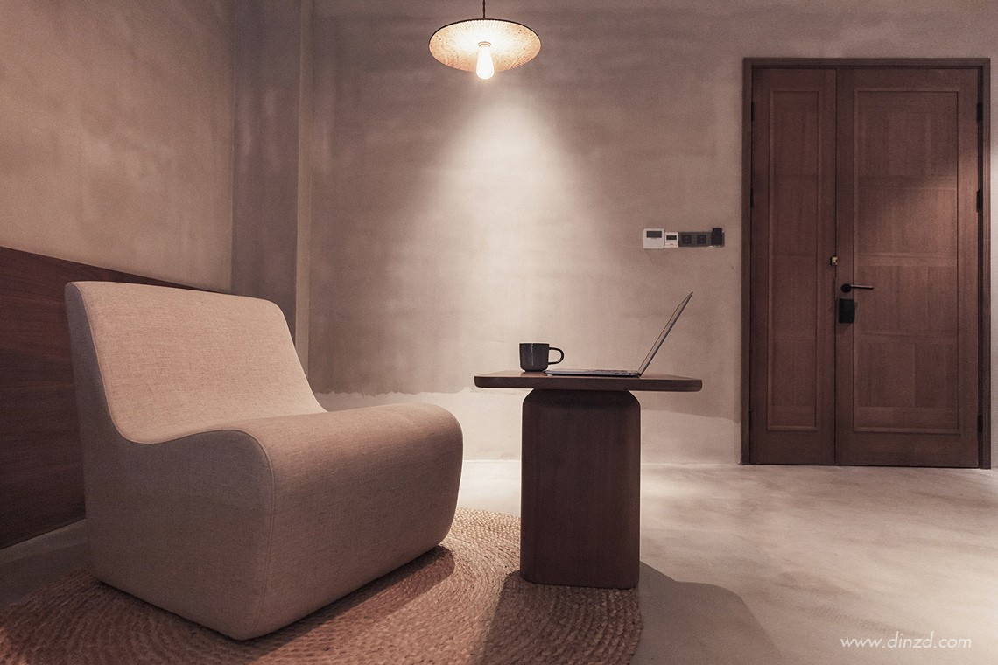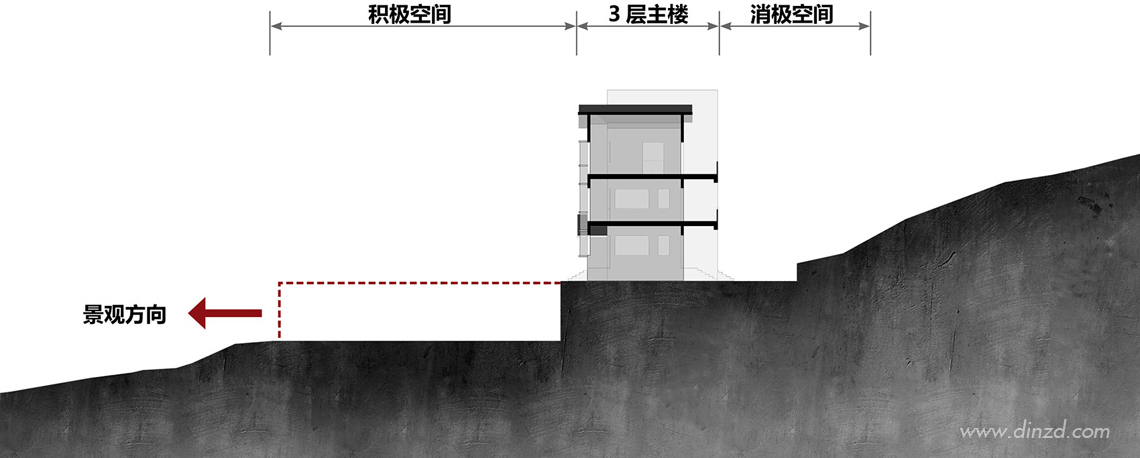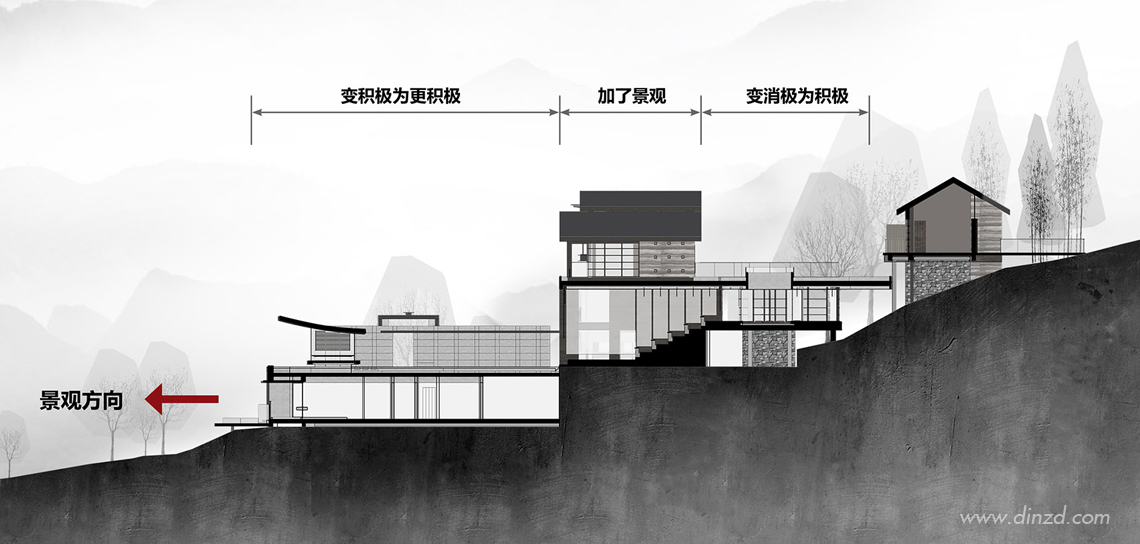马上注册,结交更多好友,享用更多功能,让你轻松玩转社区。
您需要 登录 才可以下载或查看,没有账号?立即注册

x
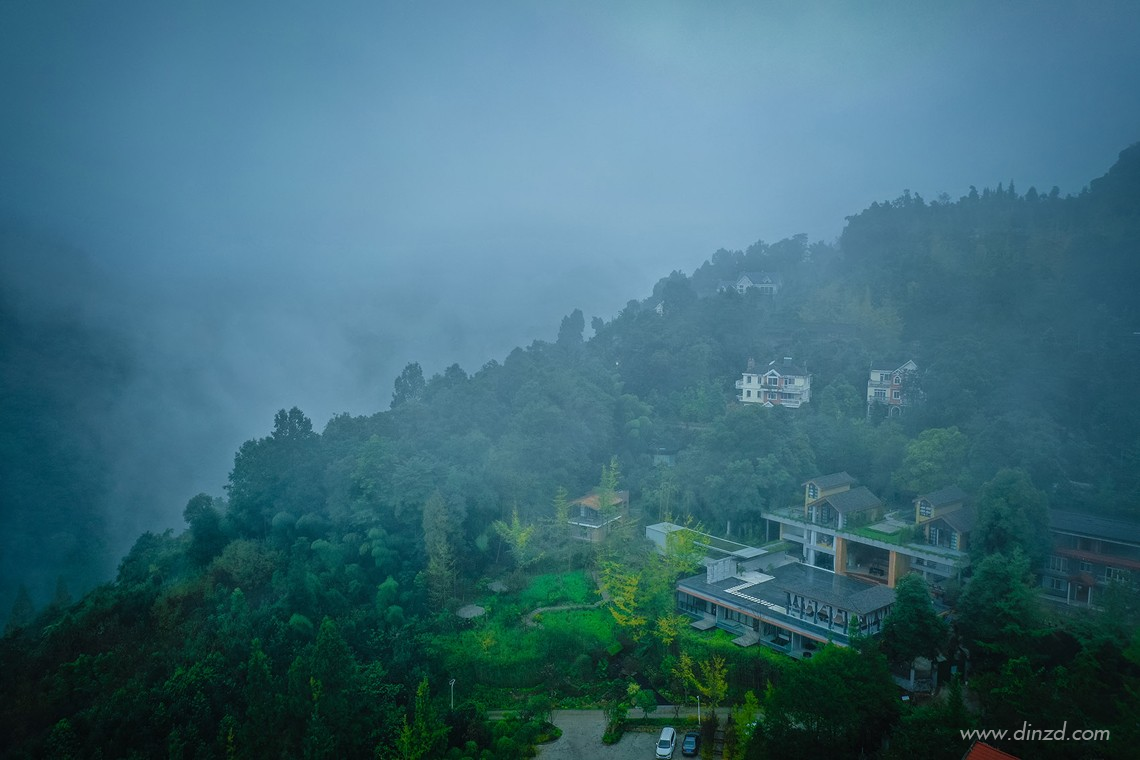
青城山,北纬31°上的一处清凉之地。青山苍翠里,盛夏避暑好乘凉,冬日赏雪泡汤。青暇山居,隐藏在青城外山的半山腰,一池清水如同一面明镜,衬得山水一色。群峰环绕起伏,林木葱茏幽翠。
Qingcheng Mountain, located just at the rough coordinates of 31°N in Sichuan province. The Chinese term refers to a mountain rural with greenery. Nestled among the lofty trees is our Qingxia Resort, taking advantage of the nature which provides a self-adjusted microclimate throughout the year. From a walking distance, passengers would approach the edge of limpid pond, where the illusory reflection mixes with the architecture and forests.
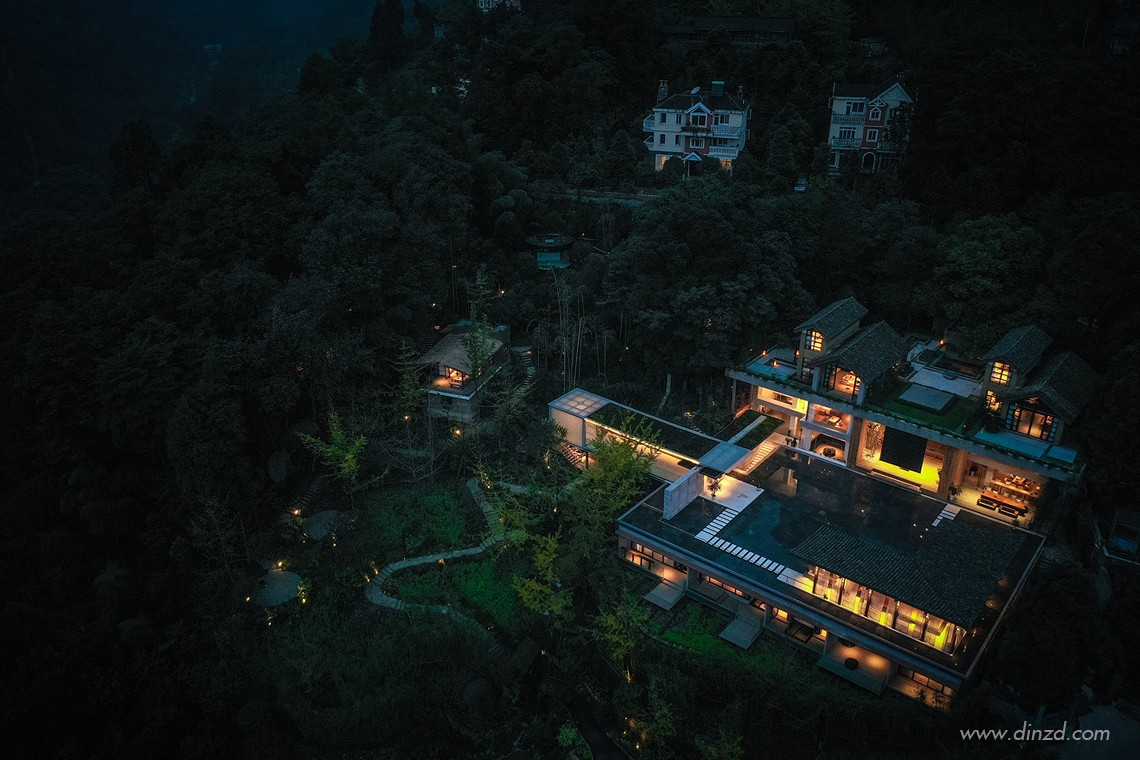
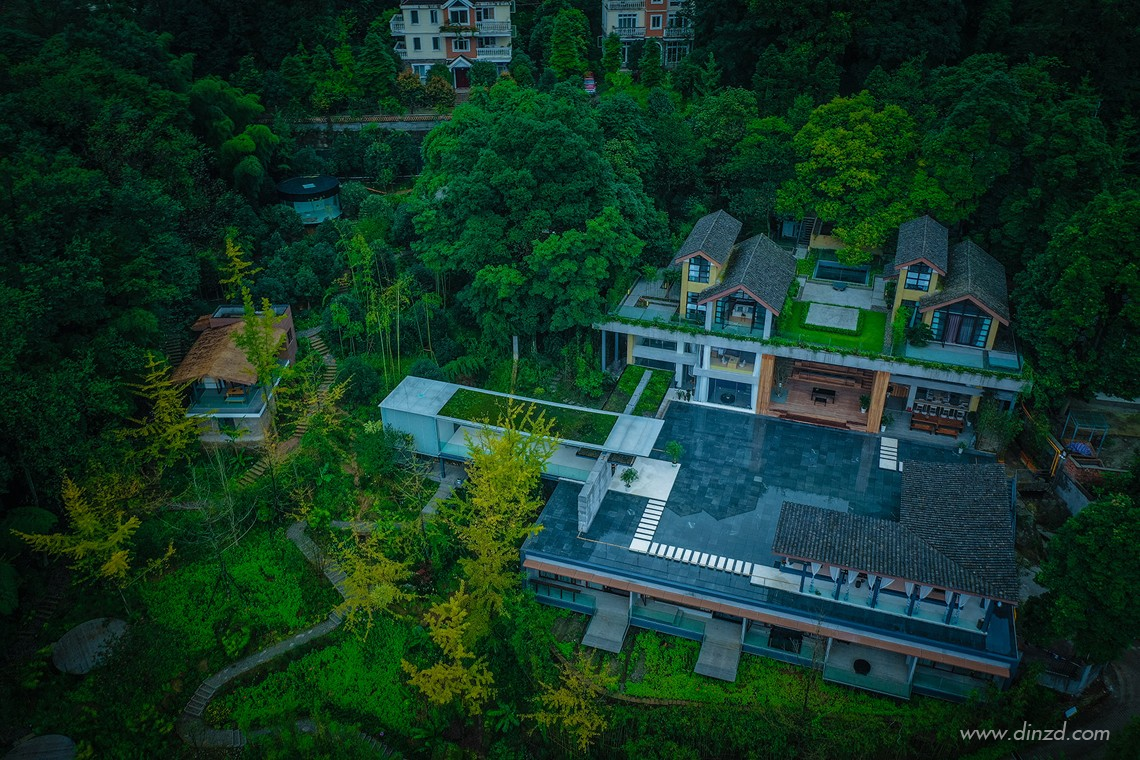
我们在想,什么样的设计可以衬托这满怀生命力的土地——道教发源地,半山的曲径通幽,与世无争的安宁。直到初次到此的雨天,雨淅淅沥沥下着,云雾缭绕山间,轻薄浣纱缭绕,就与此缘份开始。与清风霁月为伍,清淡优雅的山居生活,我们尝试用建筑与景观,共同去诠释道家淡泊而宁静致远的思想,完成此次人、建筑、山川之气息合和的设计!
From a designer’s perspective, we try to evaluate what will set this piece of lively site off. It possesses the most peaceful narrow paths to quietness, the most dazzling mists on a cloudy day, the most melancholy and fresh water drops in rainy season. With such a special atmosphere, it is undoubtedly the most ideal place for the later origination of Taoist culture. Therefore, the site is already endowed with this particular cultural background and the perfect surrounding. What we should do it to let the history and elegance go far in a serene manner as well as allow the architecture and human spirits permeate through design.
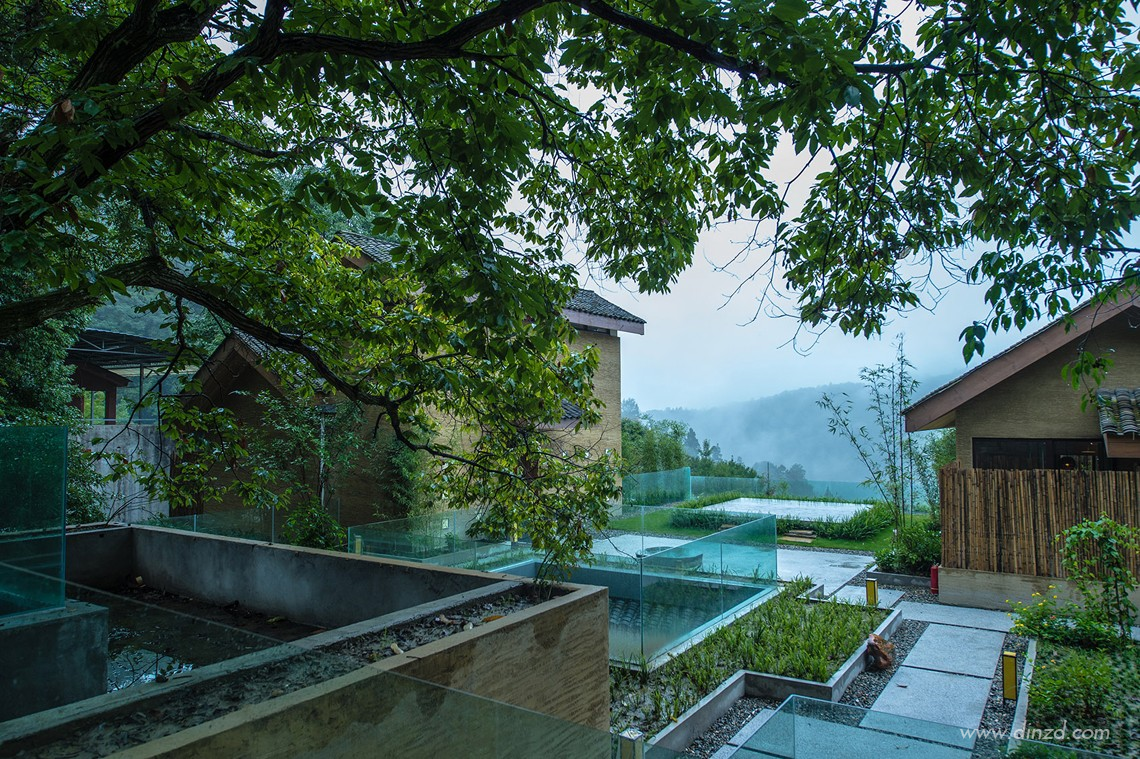

关于青暇山居的所在 / About the location
现在的青暇山居曾是二栋隐于大观镇滟景村里的别墅。且不论其设计的好坏,单是这两栋横亘于山坡上的三层建筑,就将它们委身的山坡人为地分割成两处——(1) 房前可观远山云起雾落的积极用地;(2) 屋后阴影中杂树丛生的消极用地。那建筑的气息与基地本身实是如同陌路。
Where our Qingxia resort situated used to be two rural residences. Despite the quality of former design, we find the issue lies in the height and form of buildings. These boxes are just like chocking at the neck, which blocks the harmony of forest and the continuity of views – Where in front of the villa is positive area with better scenarios. Meanwhile, the rare side is rather negative with unpleasant darkness and mess. Both the building and the site are ‘breathless’.
关于青暇山居的气息养成 / About the quality
壹 · 有自无中生,实从虚空来
Chapter one – relationship of “Xu – Shi”
改造的重点不在于别墅本身,而是在于两栋建筑之间的虚空处。两栋别墅之间形成的阶梯空间面东而背西,名为”迎曦”。
The dominant aim of this renewal project is not about the housings themselves, but the voids in between and around them. A new staircase leading visitors from west to east is named ‘embrace new dawn’, which indicating the orientations and ended at the new planned atrium.
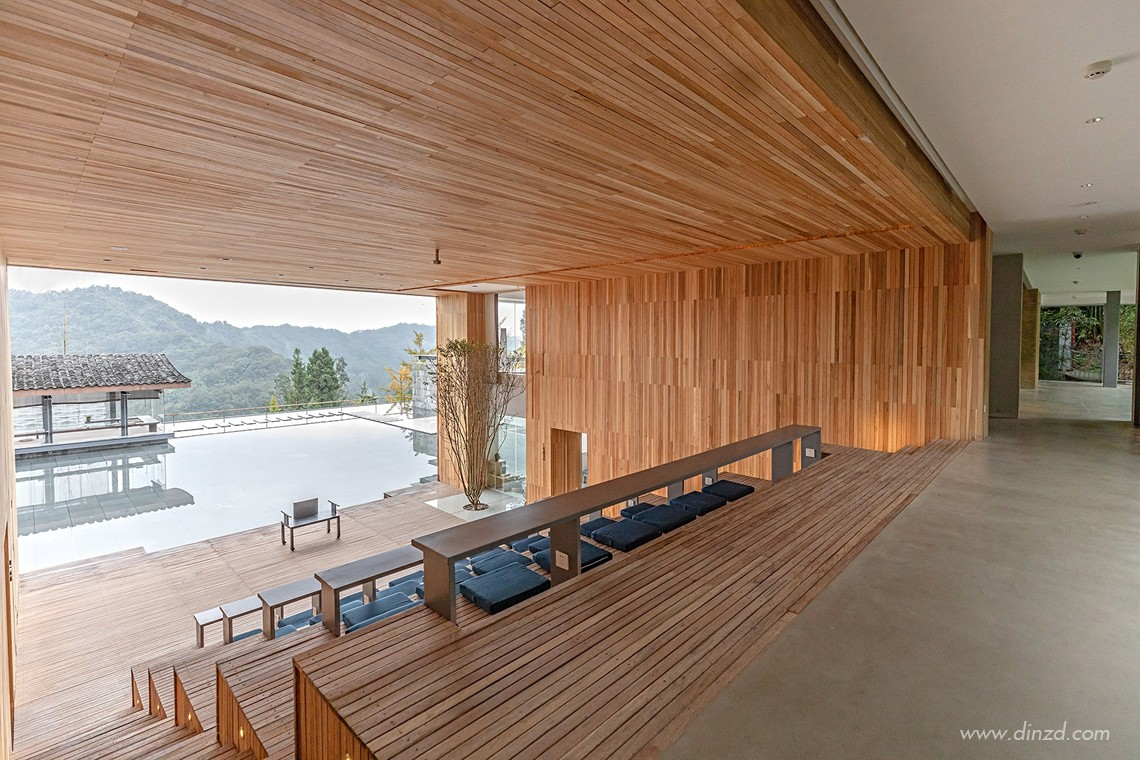
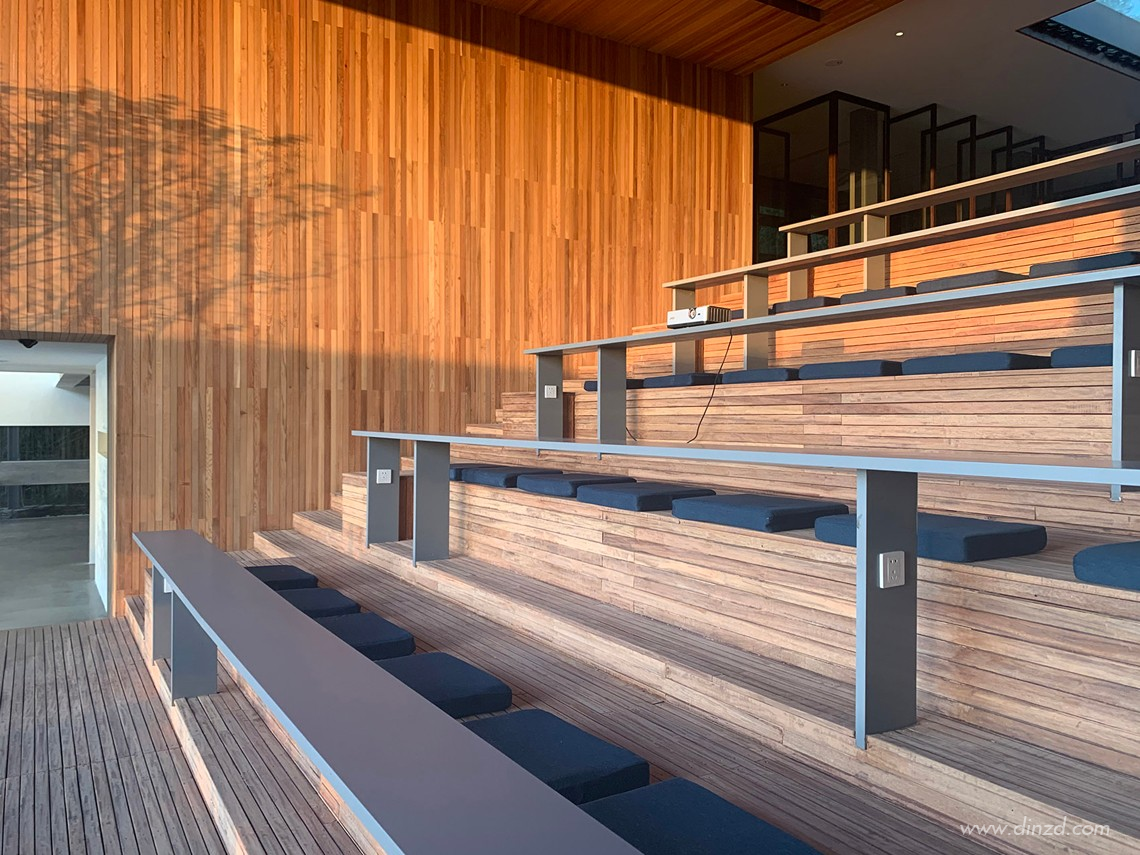
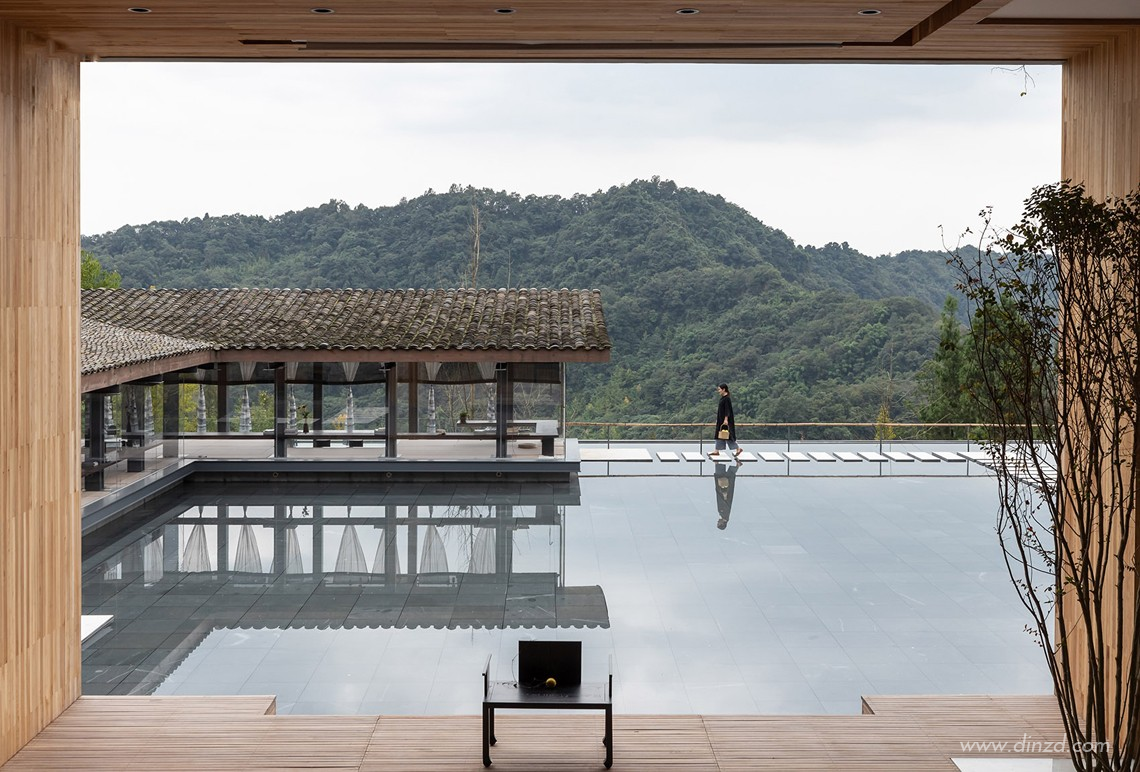
“迎曦”拾坡而上,直入一处僻静的方庭。庭中下布苔石镜岩,上有桂枝垂探。即使从环绕方庭的书廊后面的方窖外眺,亦可看到层叠的远山和云雾。在雨天,庭院里细长的雨滴,沿着瓦片屋顶低落成好看的水帘,打落在长满苔藓的石头上,最是动人。露天水池与庭院,透露着质朴简约的侘寂之美。在黑白滤镜下,散发出由内而外的禅意美学。不只如此,这一系列空间(阶梯、书廊、方窖)的屋顶在两栋旧别墅的三层形成与半坡宛然相连的天然眺台。这平台亦将三层别墅分为上下两个空间。其上为承接地气的单层宅院,其下则是青暇山居的两层主体空间。无论上下,曾经的消极用地已化为气息通达畅游的积极所在。
If you step into the atrium, you will see the central sunken landscape where moss grows as well as the tall laurel bending its branches over to the ground. They provided soft enclosure like a verse is written in green. The courtyard library is equipped with transparent glazing and a square hallow frame which guaranteed a fluent vision. During monsoon periods, the water keeps dripping into the courtyard through tiles. They form a rain curtain at the eave and happen to beat mossy rocks. Not for fancy or boldness, the outdoor pool and courtyard reflect the simplicity of Zen motifs. Furthermore, roofing of this series of spaces is aligned with the original villa’s third floor decking. They matched perfectly and extended to become a platform viewing downwards to the slope. Although the roofing acts like a division to the upper housings and the underneath functional rooms, It is nearly nonexistent and blurs the upper housings more down to the ground. No matter ups or downs, the fine ventilation is created for the architecture.
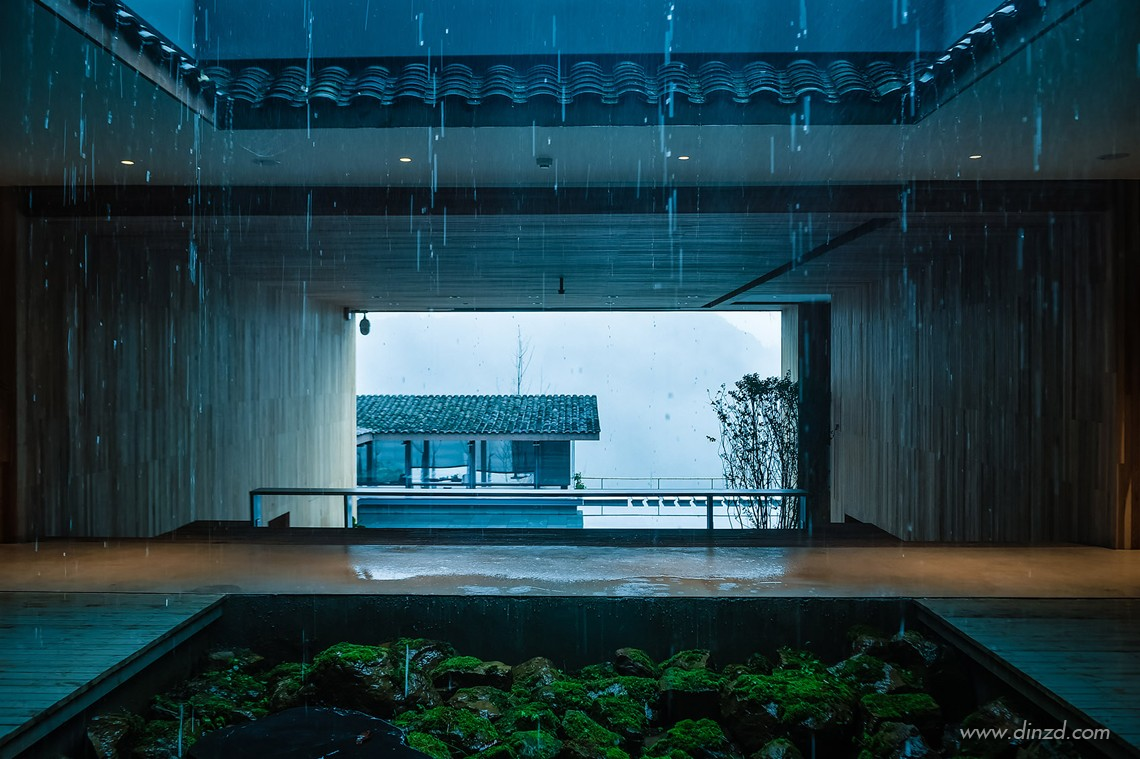
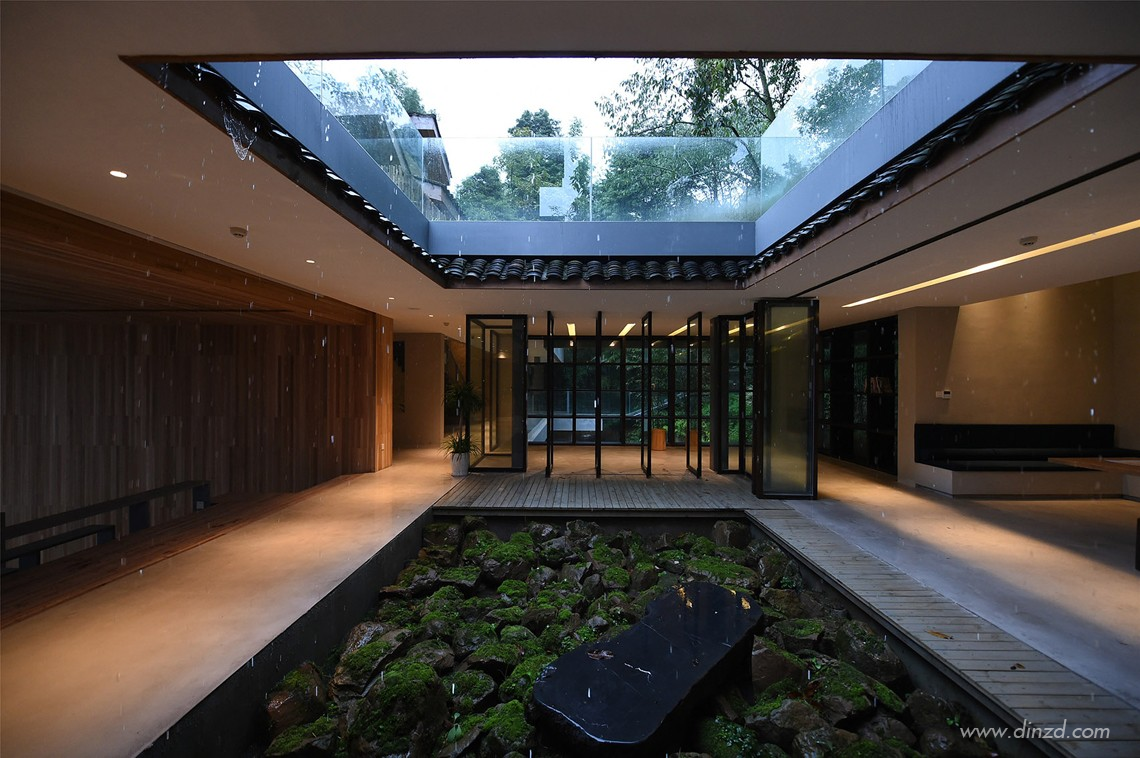
贰 · 青暇居坡上,人从山下来
Chapter two – the design of routes
若要进入青暇山居,穿过小小的山门后需步上一段山花烂漫的小坡,再走上名为”大观”的桥亭。植物簇拥着向上生长,却偏偏留出一条爬满青苔的石子小路,一切好像原本就长在那里。在经受过时间与自然的洗礼之后,更显质朴与坚韧。随着大观亭下的香烟袅袅升动,人可步上平台,在桂花树香四溢间穿过桥亭,即可进入青暇山居的主体空间。
My dear friend, will you be curious about how do we reach Qingxia resort and what is so special about the routes? Here is the story. From the bottom of the hill, one needs to go pass by the little wooden gate then climbing up the floral slope. A pavilion names “da guan” will welcome you in half way. You might rush to your destination; you might be attracted by the scenes and hesitate to walk further; you might wonder whether the road is natural or artificial and that are all the fun of it. With the mists rising before nightfall and soon after the ‘da guan’ pavilion, one shall approach the actual entrance.
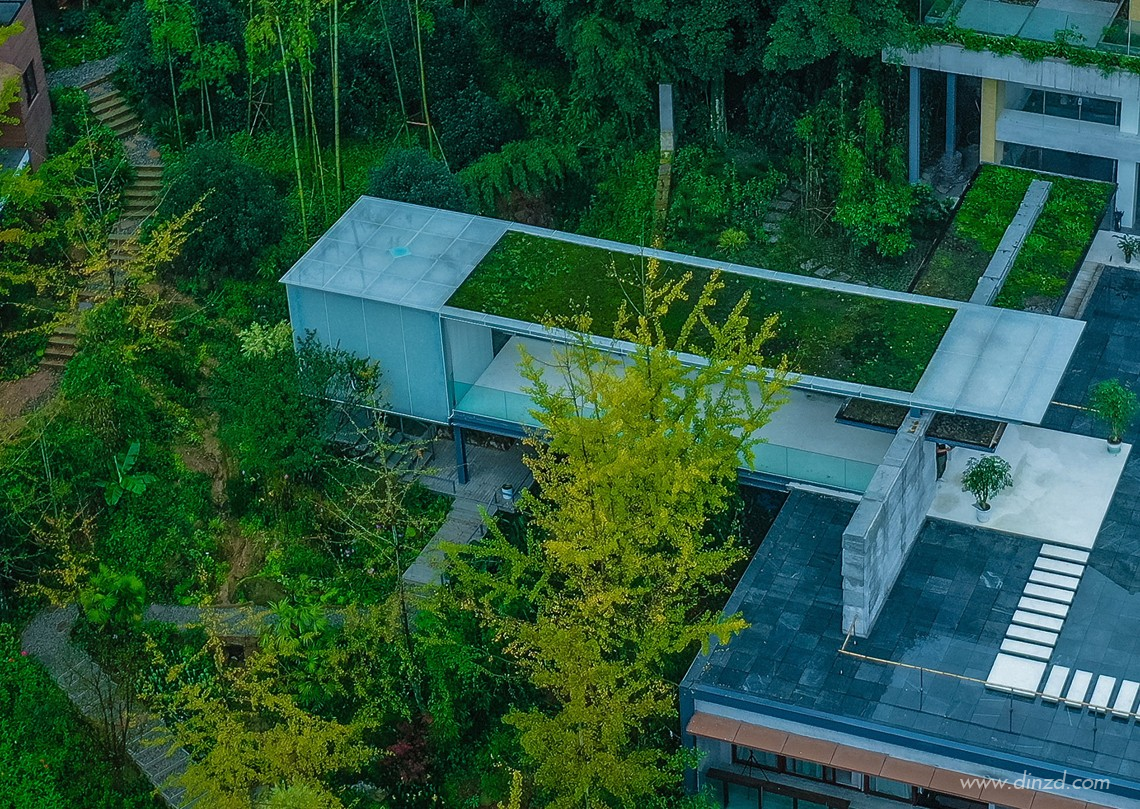
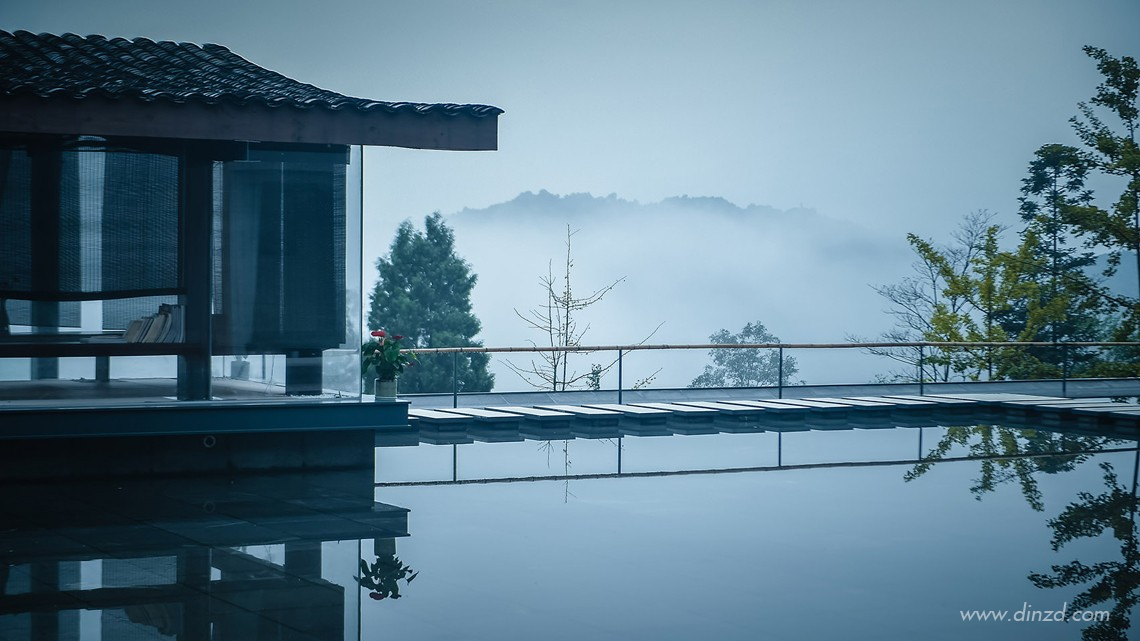

叁 · 开池不待月,池成月自来
Chapter three – the concept of water
连接青暇山居中轴空间序列与入口空间序列的关键所在,即是那一方灵性的水池。这里本无水!而且,在我们的设计思想中,也本无意为追求舞台效果而强造水景。是业主李先生对水的偏爱改变了我们的想法。如果”人欲而我不予”,那这份“内在执着”可不是“人心”与“建筑”的缘份。所以,后来一方清池出现于此,映接朝霞雾露或澄空云白,为两个空间序列提供了无数变幻的气息。
The buffer zone between entrance and middle axis is a pond of spiritual water. There suppose to be no artificial water on the site. While our client is particularly fond of water effect, in order to reinforce the relationship between architecture and its owner, we introduced the pond. Coincidently, Taoist philosophers concerns with living in accordance with one’s own will. Perhaps our design explains the understanding to some extent.
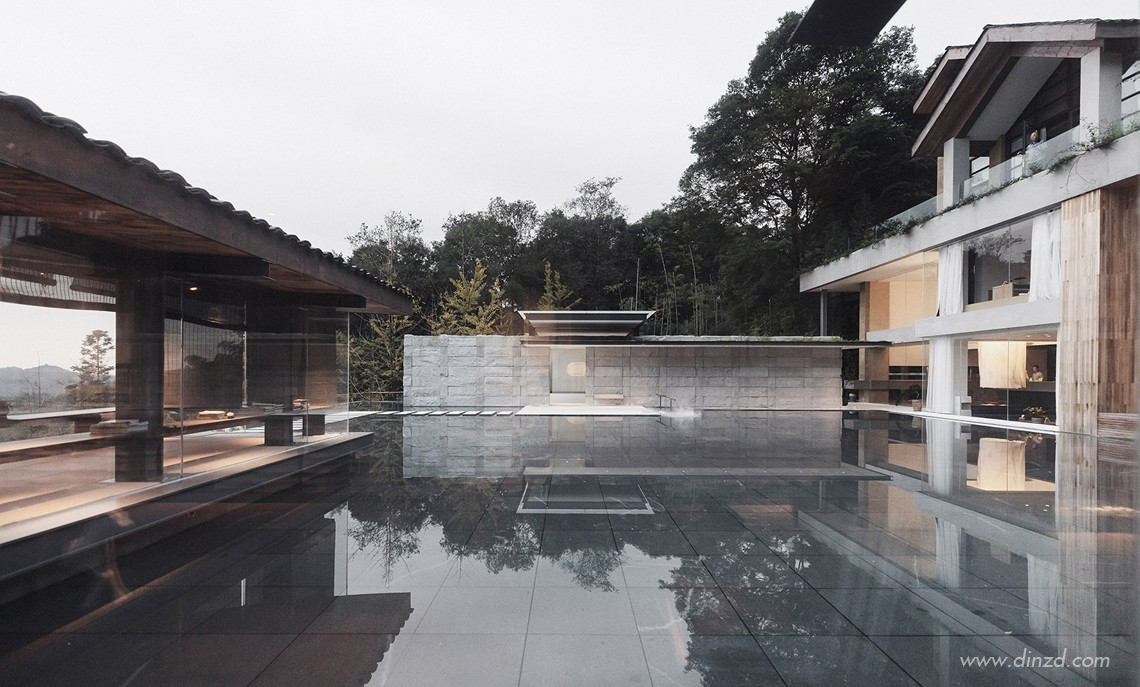
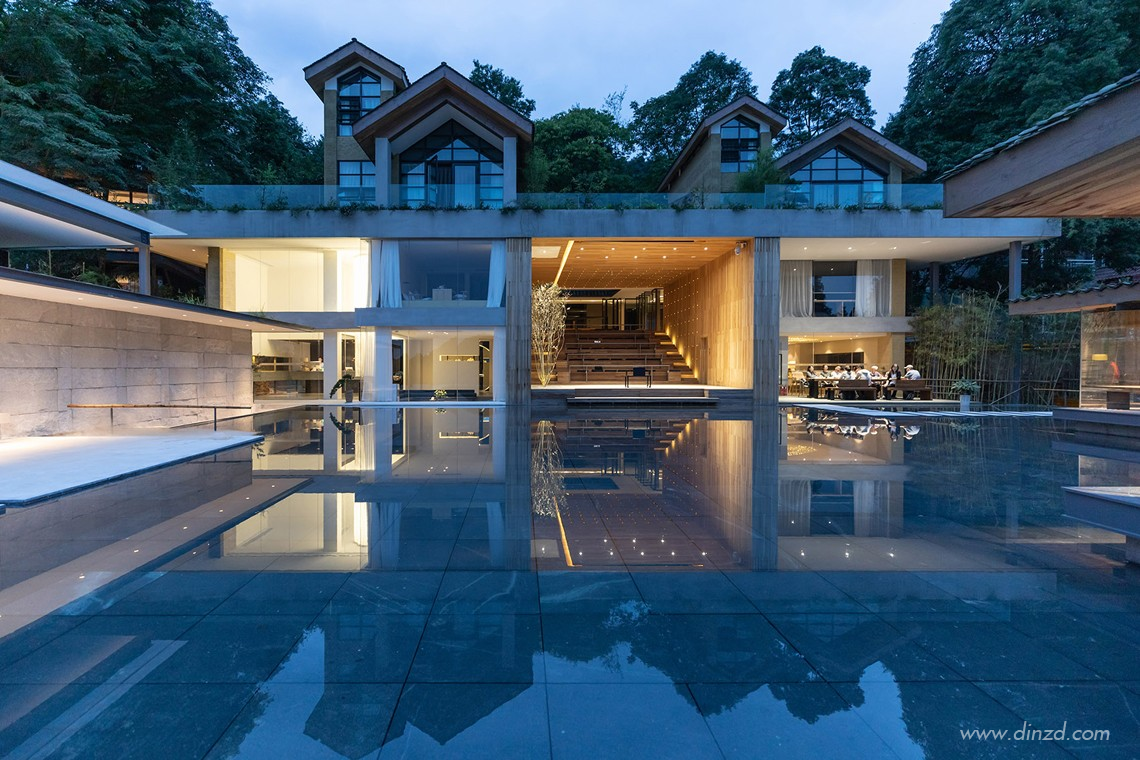
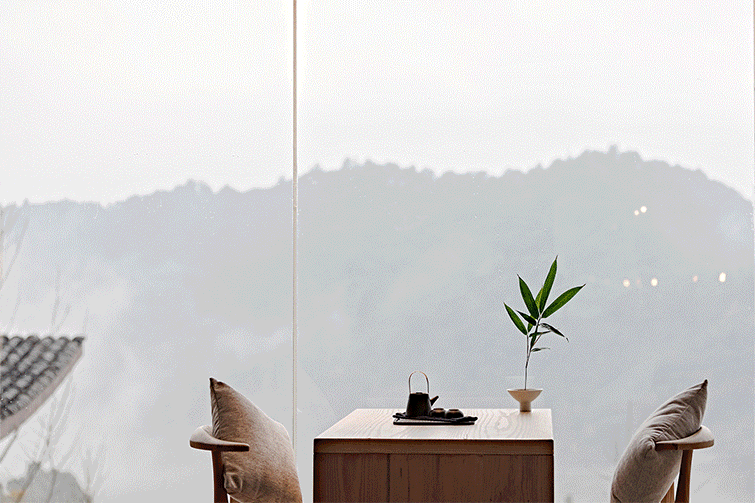
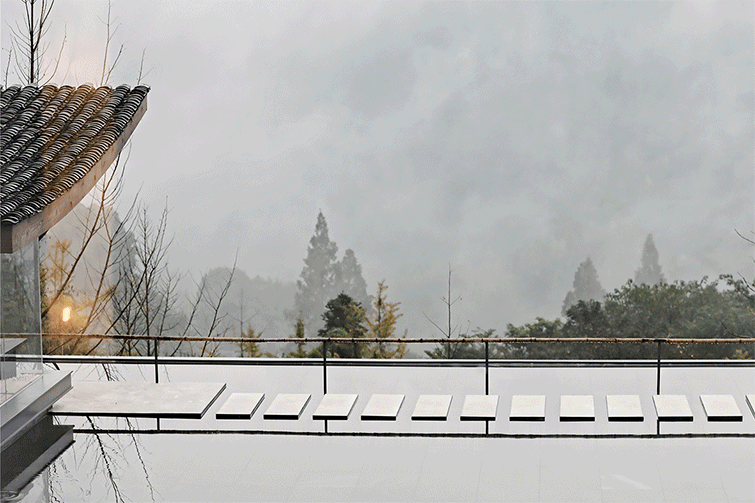

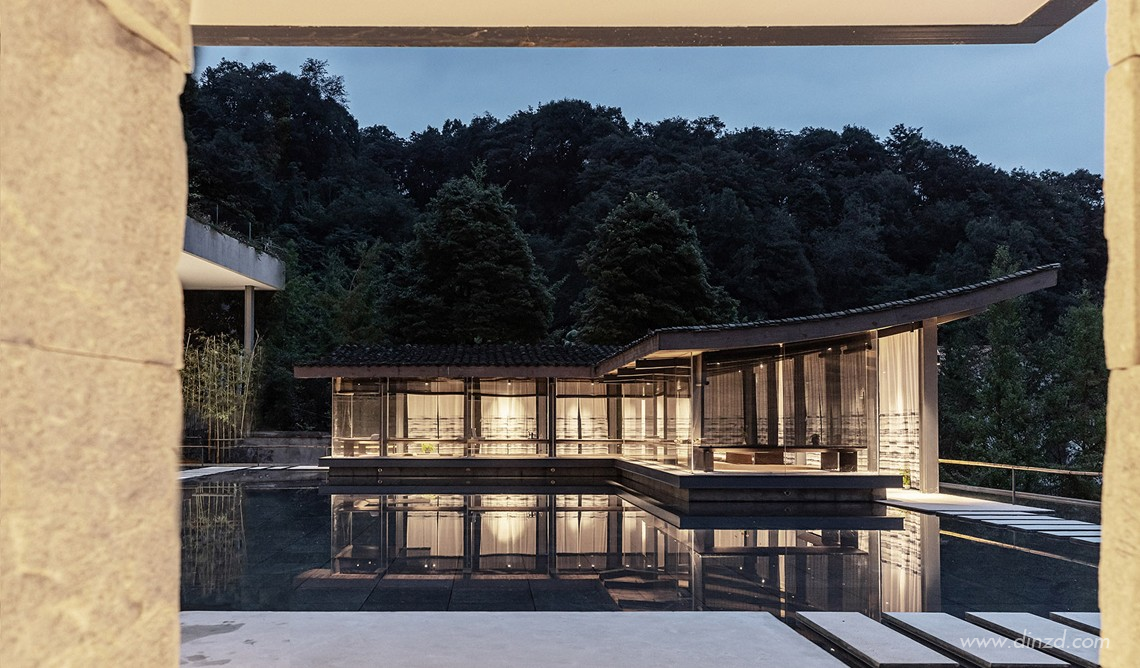
肆 · 林间事
Chapter four – the spirits of bamboos
“道人庭宇静,苔色连深竹。”后院的竹林道场同样意味深长。离开主体建筑的茂竹深林以一个以竹为穹的圆形道场为中心,设有傍桂树丛生的树居、结于岩头沟上的草庐、依道场而起的房舍,还有从竹间探身崖壁的竹屋……所遇之舍,无不应其栖身之环境而成心。竹子是一种天然契合于“道-气”之生命结构及运动机制的形物,我们在后院开辟了一处竹林围合起来的圆形道场。山林间的浩然之气在空气中流转。深呼一口气,像是呼出了凡尘间的琐事,只留一丝清暇在心间。
The circle meditation space is also one of a kind. It was planned away from the main area, which is relatively far into the bamboos. Setting the circular core, the tree houses, bamboo houses, the ‘hermitage’ houses and more cottage huts go out radically in all directions. Bamboo is widely found all over Sichuan province due to the warm, humid climate which is well suited to its cultivation. It is frequently used in construction and handicrafts. Despite the fact that it is easy to manipulate, behind, it shows the affection to bamboo in Chinese culture. The representations and applications of bamboo help to reinforce the bright and positive perception towards the architecture. Hence, bamboo is associated with the pursuit of an unadorned lifestyle; and more of a symbol of purity and innocence in Taoism. With all these characteristics, bamboo becomes one of the most inevitable elements to enhance the traditional flavor in our buildings. We hope people inhales in all the freshness while exhales and leaves everything bothers them in real life here.
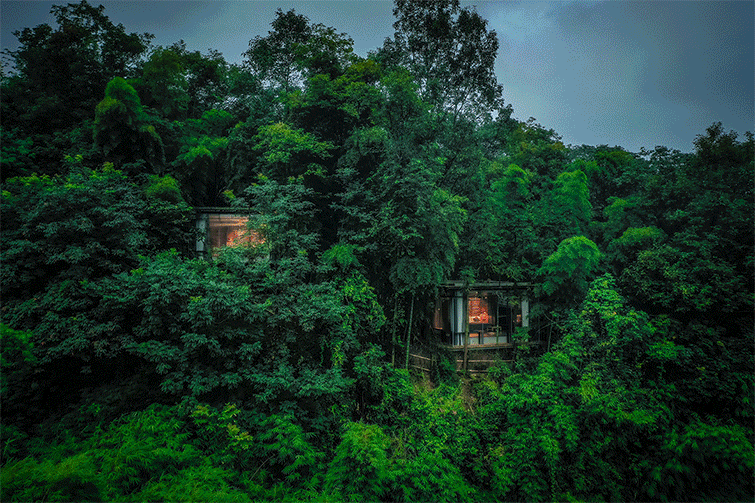
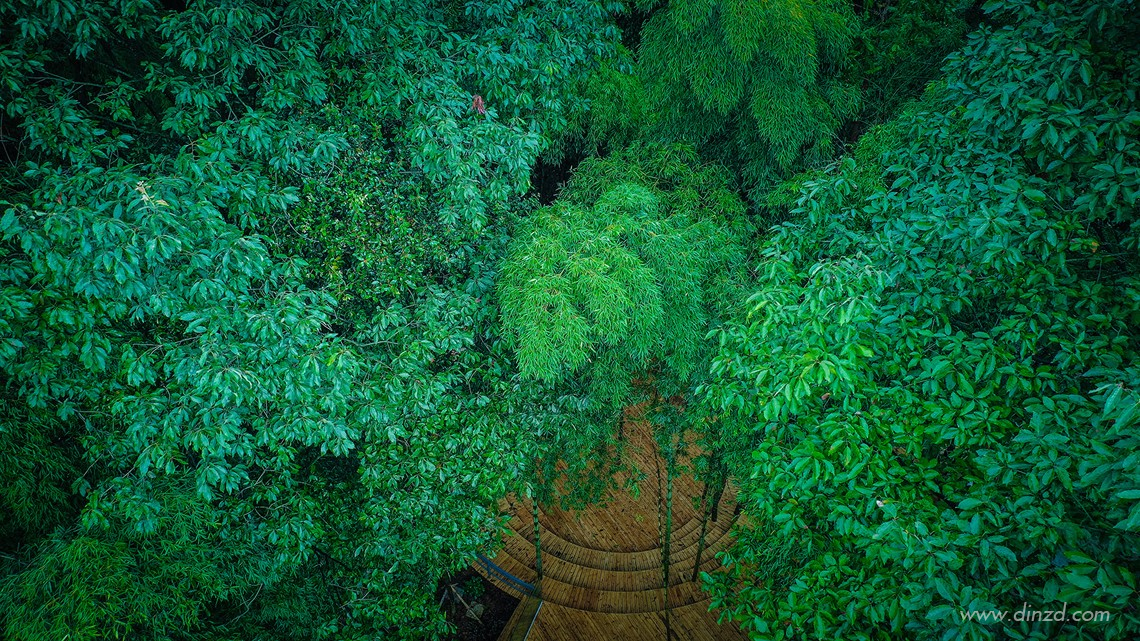
关于青暇山居的空间命名 / About Designation
命名与空间的意境有关,”青暇山居”本就是青城山上的片刻闲暇。
‘Qing’ refers to ‘green’ in Chinese, while ‘Xia’ means a ‘short moment’. Together, they represent ‘a moment diving in the green’.
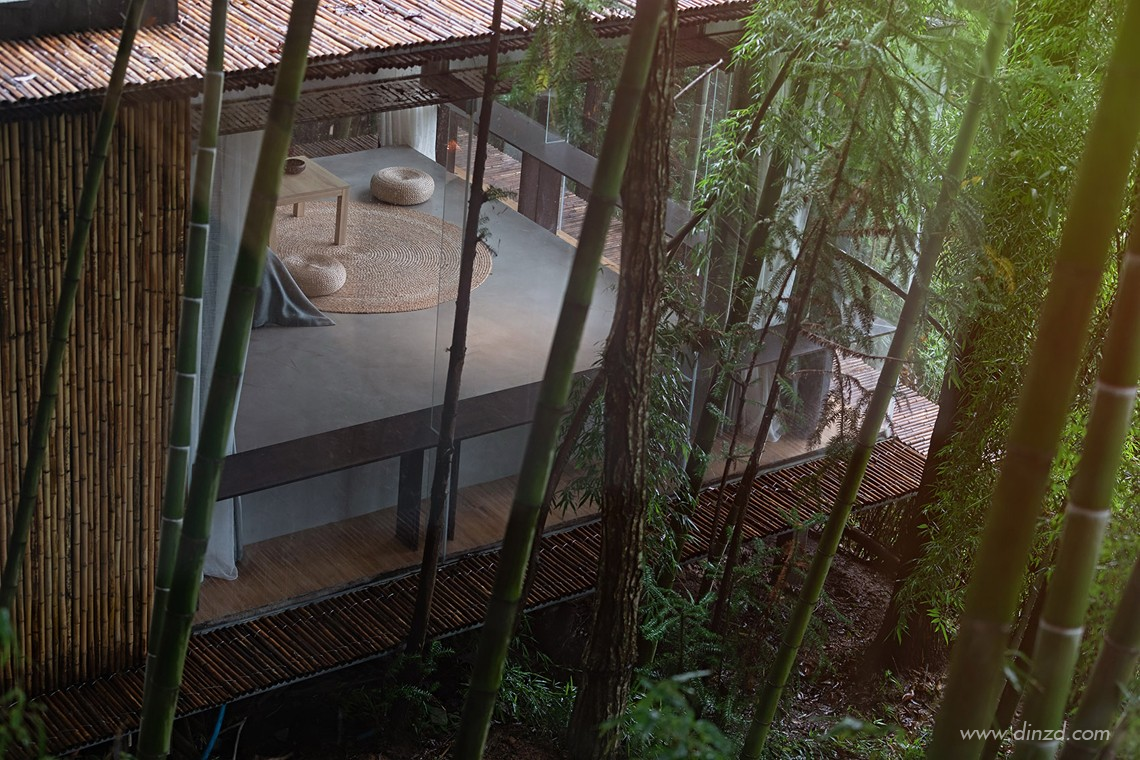
壹 / Chapter One
赏桂花树的“大观亭”出于此处镇名,而其直面的“滟景”便是此间村名。开门见山!客人一至,空间便已告诉你的所在。这与当代道人的命名有异曲同工之用。
‘da guan’ pavilion was named after the location town and ‘yan jing’ was given according to the village’s name.

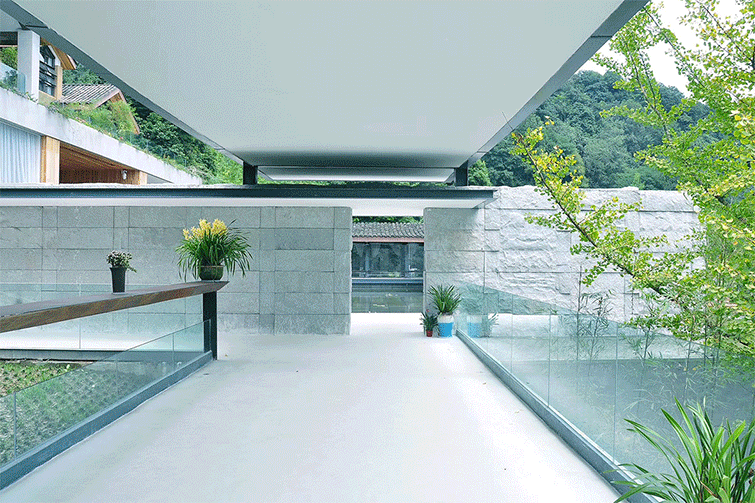
贰 / Chapter 2
“唯余清影落江湖”——”清影”是映于池波上的长亭。在此抄经、啜茶、枯坐、眺远,全是生命中似虚是实、似影还真的瞬时。
‘qing ying’ means the reflection on the clear water, which was nominated for another pavilion by the pond. We wish that enjoying the view at pavilion could be one of those beautiful and illusory moments for our visitors.
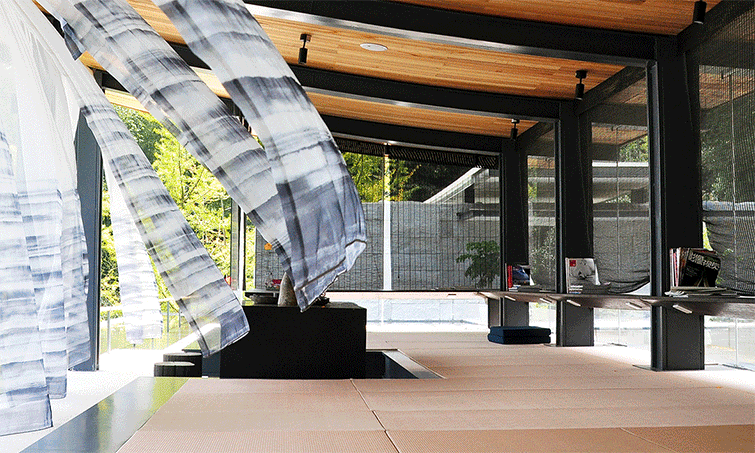
叁 / Chapter 3
“迎曦”——顾名思义,就是那笑迎朝霞暮雾的阶梯讲堂。迎曦之上的方庭则是静享”檐前滴水、堂前过风”的去处。
‘Ying xi’ was inspired by the orientation of the staircase, from west to east and taking people closer to the sun.
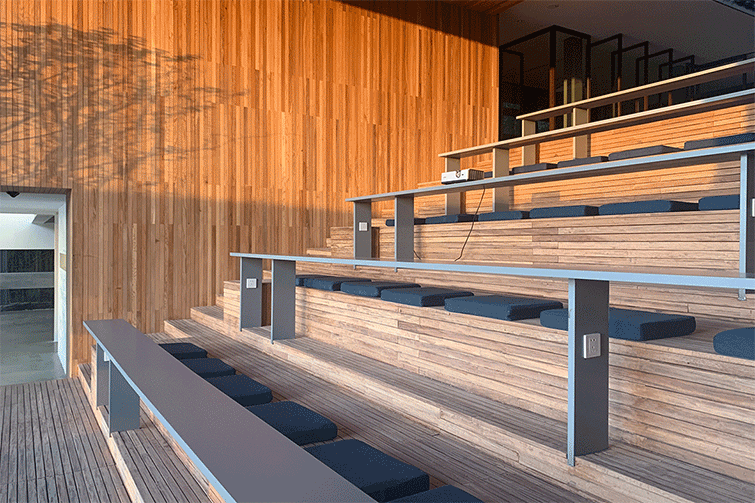
庭间苔藓间有石横卧,遇水而其面如镜,因仰向夜空而得月——犹如“掬水月在手”,故名”掬月”。
The enclosure library at the top was named ‘ju yue’, translating as holding the moon. Due to its sunken landscape and when it is fulfilled with water, the moon feels like touchable.
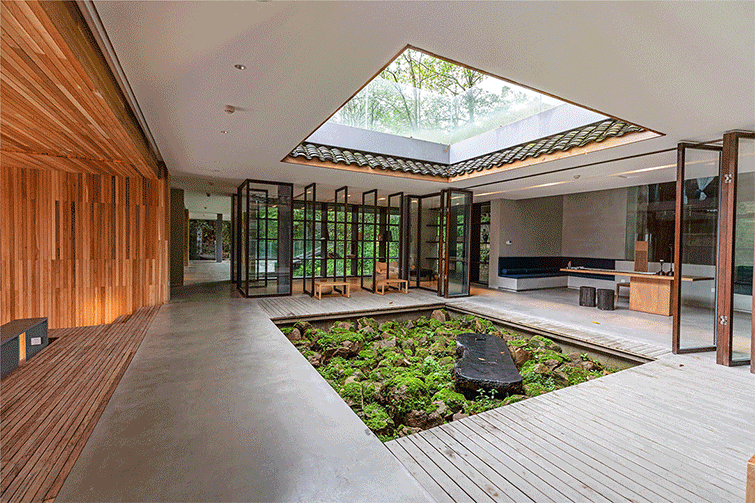
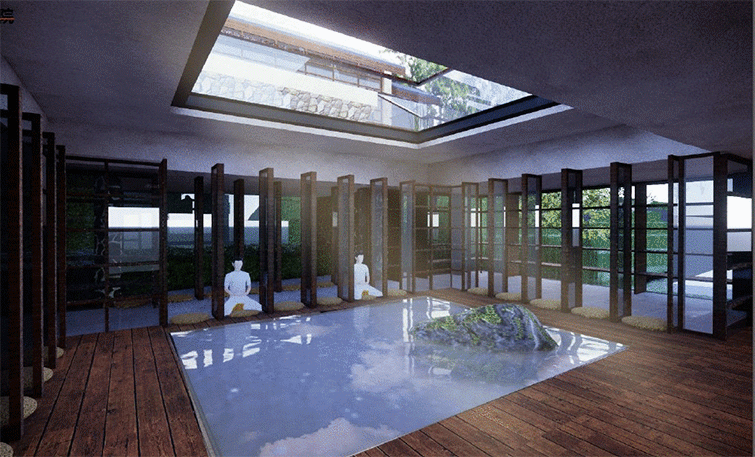
肆 / Chapter 4
“宴·平乐”是山居的餐厅,宴时亦可临池而赏平时之乐。
The ideas of how to name the restaurant come from the joy of banquet.
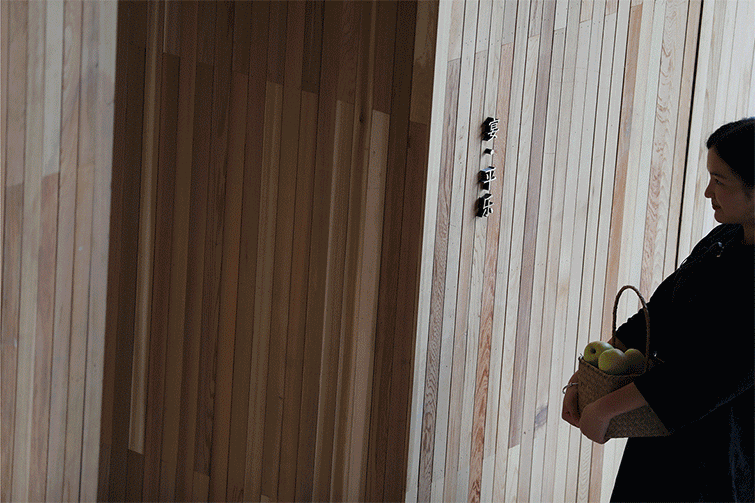
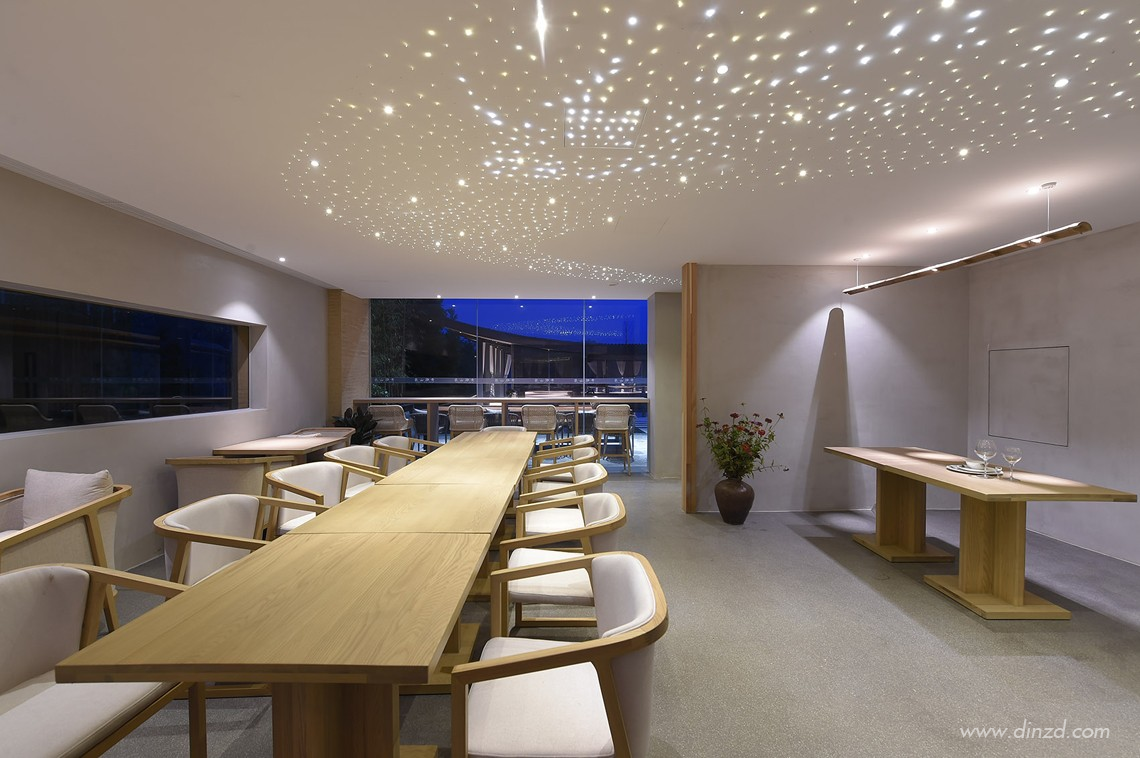
伍 / Chapter 5
唤为”暇客行”的大堂空间里,有灯自天花上如水袖泻地,夜时便隔空矗立水上。袖内又有光,其下可打坐。此盏隔窗临水的水袖灯是出自吕洞宾的诗意——“朝游北海夜蒼梧,袖裏青蛇胆氣粗。三過岳阳人不入,朗吟飛過洞庭湖。”步上大观亭时,那盏与烟香缠绕的蚕丝灯,灯面上随步阶而转的有四句诗,是设计者最喜爱的道家诗:“登上高樓看八都,墨雲散盡月輪孤。茫茫宇宙人無數,幾個男兒是丈夫?”唯此,建筑的气息与人的气息方可交融更久。识者自识之。”暇客行”大堂里的枯山水实际是个天气预报装置。光弱时阴雨,光强则晴。若是孤光直射假山之上,便是艳阳高照的天气。
The lobby is called ‘xia ke xing’, the ode to gallantry. Sleeve-shape lighting is falling down from the ceiling, thus, providing an enveloped of halo using for meditating. Waking on ‘da guan ‘pavilion, smoke twines round the silk lamp and the Taoist elements is appearing again as four lines of poem on the surface of lampshade. To blend the architecture with human being’s spirituals to a better extent, we consider the interior in greater details. The drying landscape in the lobby contains the function of weather broadcast. By analyzing the intensity of the light on the dry rock mountains, one tells the outdoor UV index.
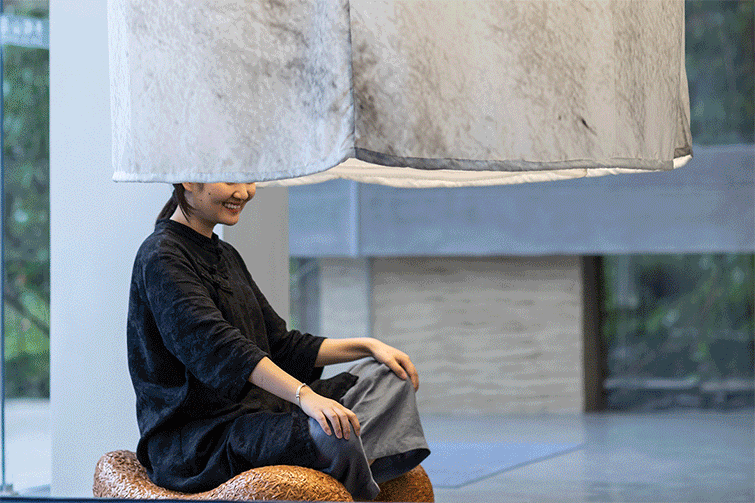
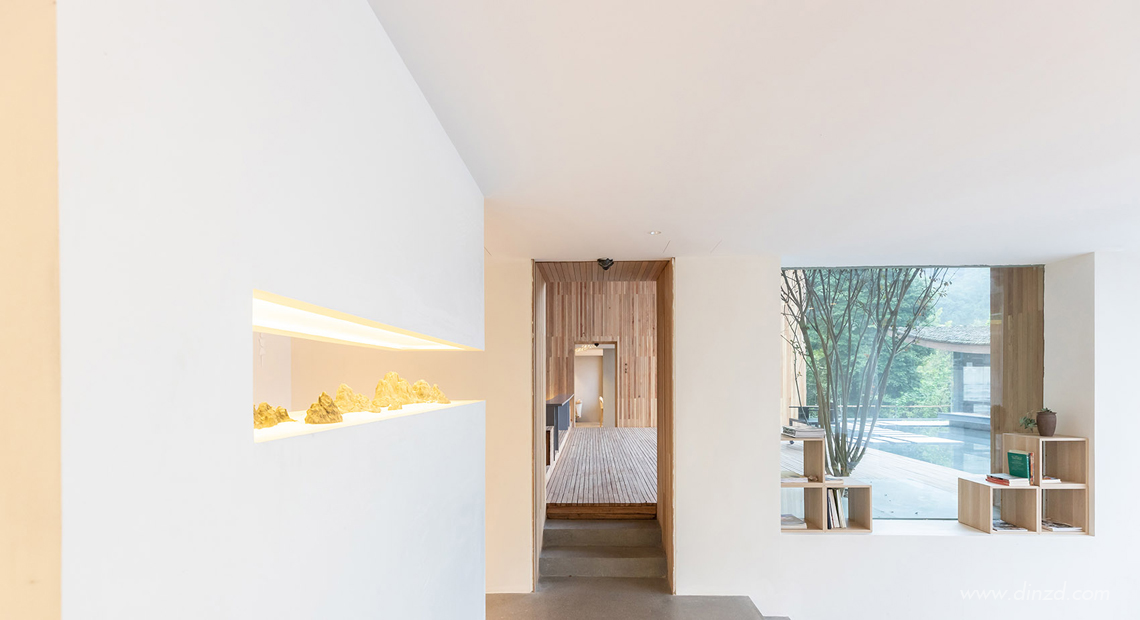
陆 / Chapter 6
青暇山居客房的命名看似无章,其实是以每个合伙人心仪的名字命名,也是人与建筑空间的连接的一种方式。这其中也有间名为”承构”的房子。
Interestingly, there is a room named ‘Mademake’ in memory of the contribution of design team.
柒 / Chapter 7
“结庐”离青暇山居主体最近,远一步则入篁林。它的名字来自陶渊明诗”结庐在人境,尔无车马喧”。
‘jie lu’ is a housing in the transition of main area and the forest that written by a Jin dynasty poet in his poem.
捌 / Chapter 8
毗连圆形道场的两间客房分别名为”少醺”(”酒喝微醺,花着半开”之意。)和”恒吟”(意为琴音不绝)。
Adjoin the circular meditating space, there are two guest rooms named ‘shao xun’ and ‘heng yin’. They are standing for ‘slightly sober’ and ‘nonstop music’ respectively.
玖 / Chapter 9
从竹林里探出头,悬于溪上崖壁的是两间竹楼——“云抒”与“庭花”出自”看庭前花开花落,看天上云卷云抒”的意境。说是竹楼,但其三面凌空处都是整面的透空玻璃。早上醒来,透过玻璃墙的俱是晨光竹影、云涨雾落,仿佛彻夜睡于竹林间。有无竹林七贤的气息?若论视觉感受,再好的建筑设计也有逢时与落伍。若论通过眼耳鼻舌身意而得的气息感受,好的建筑设计便无过时之说。
Two bamboo housings are hiding among countless bamboos. We have chosen ‘yun shu’ (clouds flow) and ‘ting hua’ (blooms in yard) for them from a sentence of a neo-classical poem in China. It says ‘to see the flowers in the court bloom and fall, to see the clouds in the sky come and go’ that highlights our design purpose for one should spend time with mindful care to daily details. In conclusion, our concept for the building is based on “sensory and vibe”, drawing parallels between the 5 human senses and its equivalent building response that helps a building last mentally.
|











