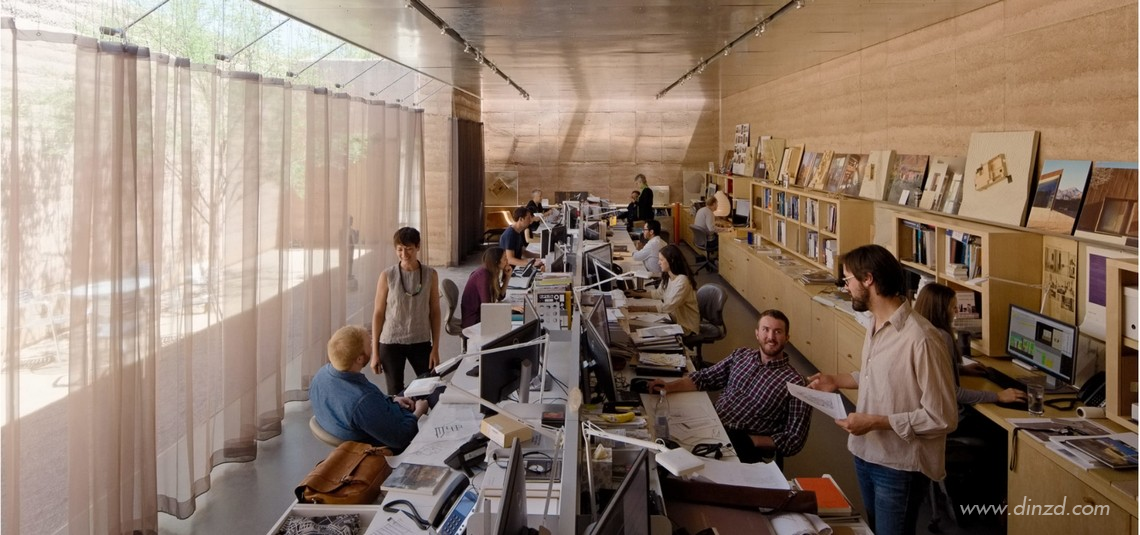马上注册,结交更多好友,享用更多功能,让你轻松玩转社区。
您需要 登录 才可以下载或查看,没有账号?立即注册

x

在普罗维登西莱斯(Providenciales)西南海岸附近的特克斯(Turks)和凯科斯群岛(Caicos)的一个小岛上,Rick Joy工作室设计了一个名为“Le Cabanon”的家庭度假胜地。开放、自然又宁静的生活沉浸在海岸的微风中。房屋设计成一个隐蔽,低层的蛋壳纹理混凝土的建筑,与该地区的石灰岩海岸线相呼应,与绿松石水域和郁郁葱葱的灌木丛和谐共存。
Blessed with an exotic setting, courtesy of a tropical lagoon on the south coast of Providenciales, an island in the Turks & Caicos archipelagos, “Le Cabanon” by Arizona-based Rick Joy Architects is a serene, family retreat that opens up to the natural beauty of its surroundings while ensuring that the occupants’ privacy is only disturbed by the coastal breeze that gently blows through the site. Designed as a discreet, low-rising ensemble of volumes of subtly textured eggshell concrete that echoes the area's limestone coastline, the house harmoniously complements the turquoise waters and lush shrubbery.
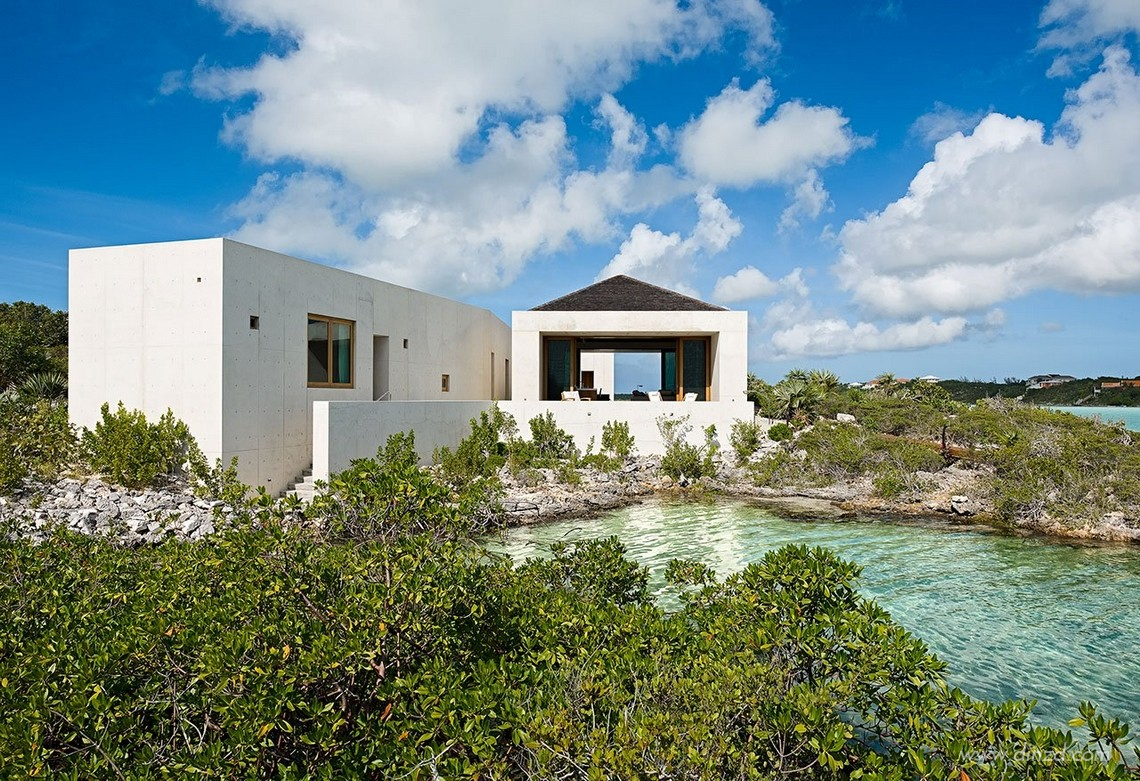



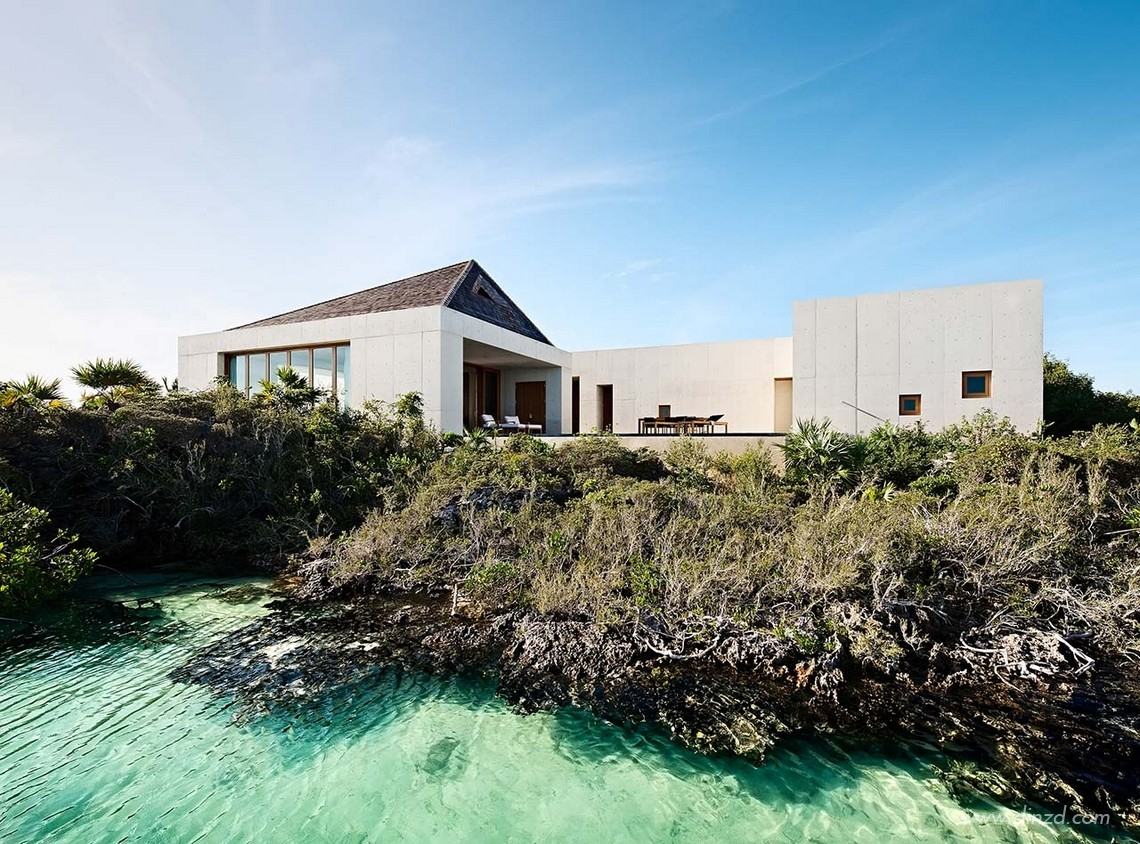

建筑采用了现代主义的立方体量和极简主义美学,住宅的街区围绕着一个中央平台,一边是私人空间,另一边是公共区域。房子背对马路,形成一个连续混凝土建筑群,仅用少量的小方形窗户,不仅保护内部不被窥探,更重要的是收集太阳光提供太阳能。所有的大型玻璃开口明智地设置回墙的厚度,以确保午后的阳光拒之门外。
Espousing a modernist sensibility of cubic volumes and minimalist aesthetic, the blocks that make up the residence cluster around a central terrace with the private quarters on the one side and the public area on the other. The house turns its back to the street, forming a continuous concrete bulwark, punctured only by few, small square windows which not only protect the interiors from prying eyes but more importantly from the sun’s binding light and solar heat, and the reason why all the large glazed openings are wisely set back into the thickness of the walls to ensure that the afternoon sun is shut out.
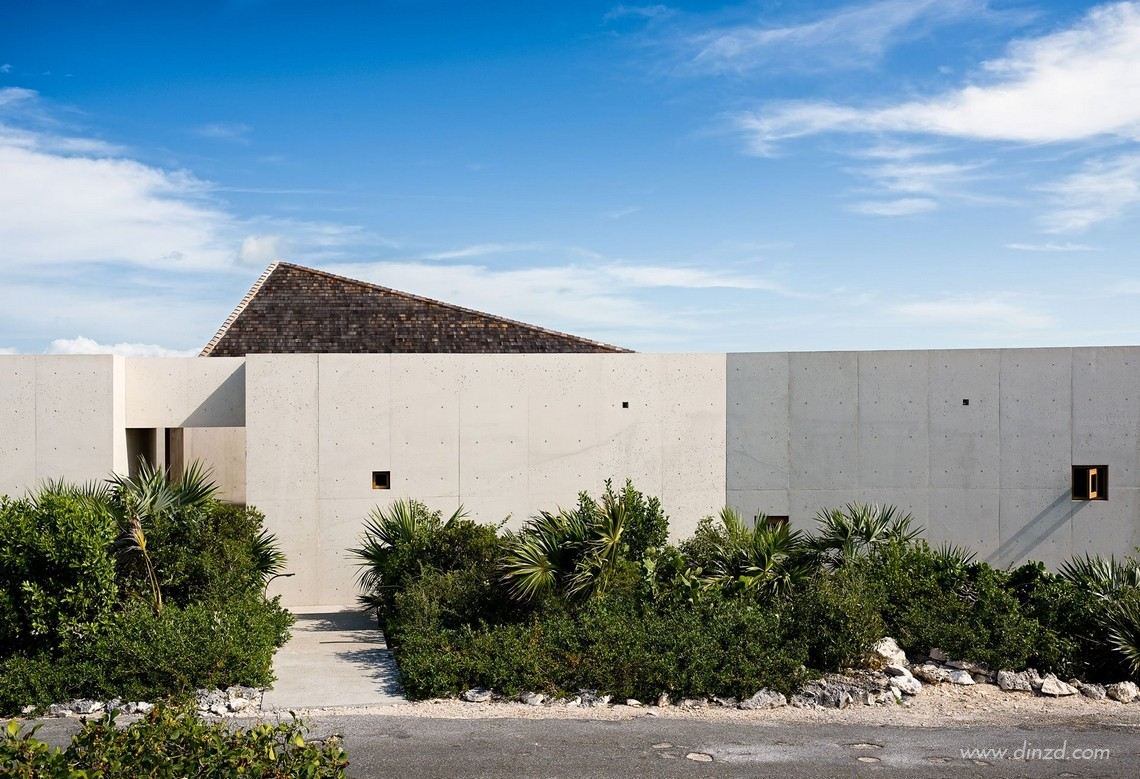



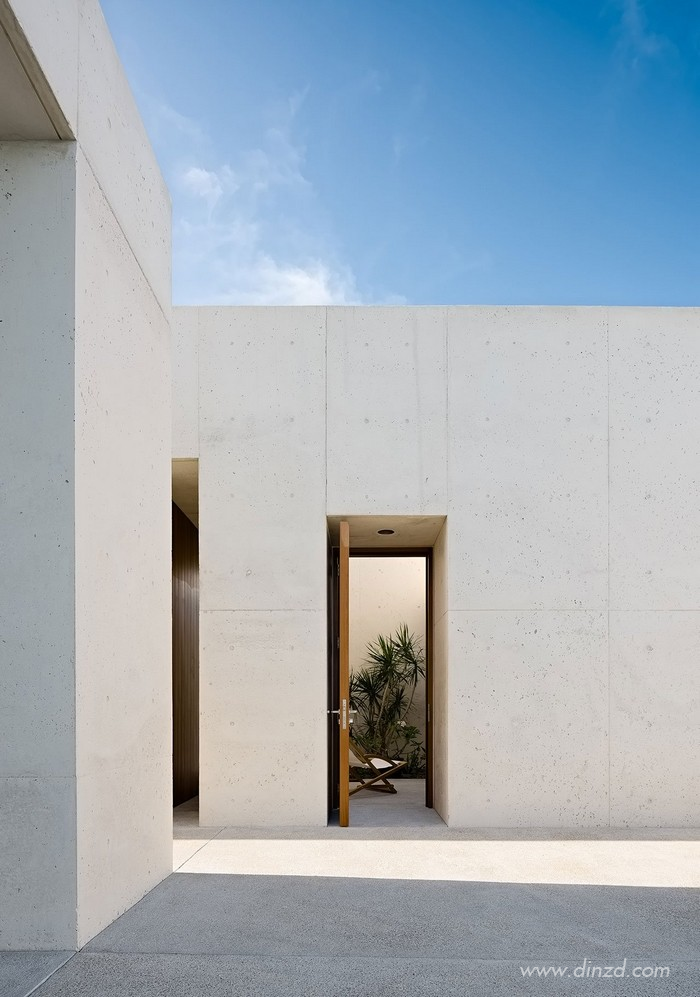

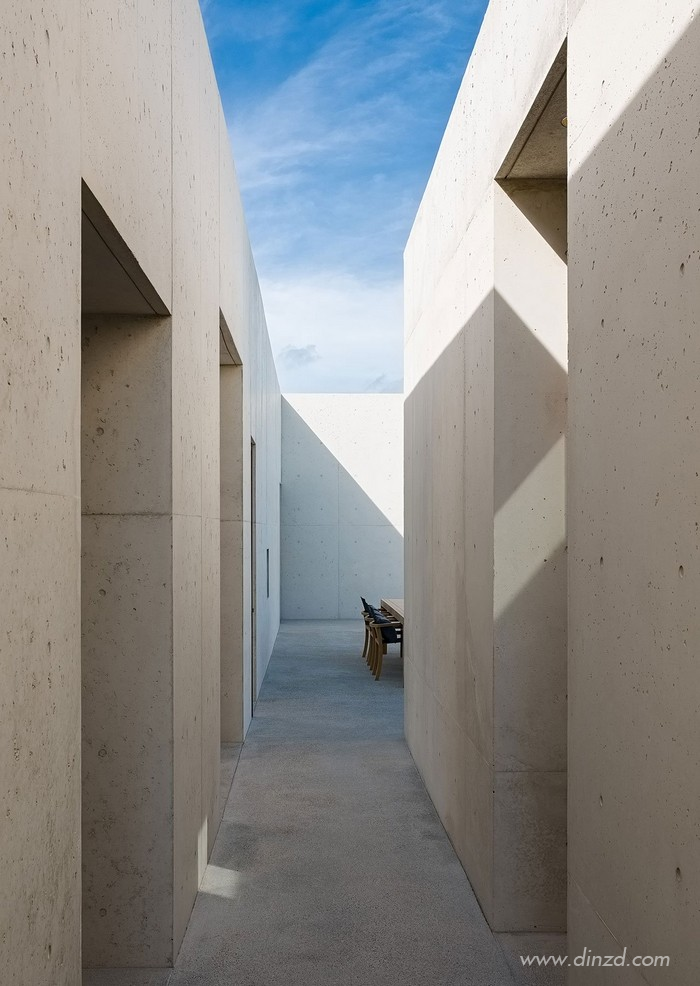

主要的起居和用餐区位于一个中央亭子内,与其他平顶建筑不同的是,它的顶部呈现一个坡型。一侧完全开放的主露台和另一侧较小的露台,有效地起到了半室外的功能。倾斜的屋顶不仅是建筑特色,一个可打开的三角窗,形成室内外空气的对流。使用太阳能遮阳,房屋自动冷却,不再需要空调。建筑师在主露台下设计的大型蓄水池可以进一步增强房屋的可持续性,以收集水资源,并在屋顶平坦部分安装了光伏板。
The main living and dining area is housed in a central pavilion, which unlike the other flat-roofed blocks is crowned with a single-hip roof. Completely opening up to the main terrace on the one side and a smaller patio on the other, it effectively functions as a semi-exterior space. The lopsided roof is not merely an architectural flourish, but also serves as an open-able triangular window that induces a gentle airflow that extracts the heated air from the room. With cross-ventilation in every space, the use of thermal mass and ubiquitous solar shading, the house is passively cooled forgoing the need for air-conditioning. The house's sustainability is further enhanced by the large cistern that the architects designed beneath the main terrace to harvest water and the photovoltaic panels installed on all the flat sections of the roof.
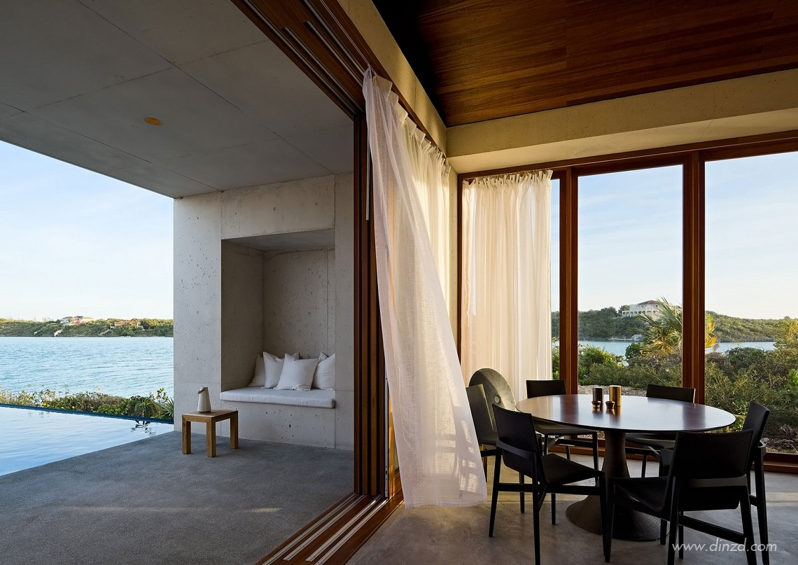
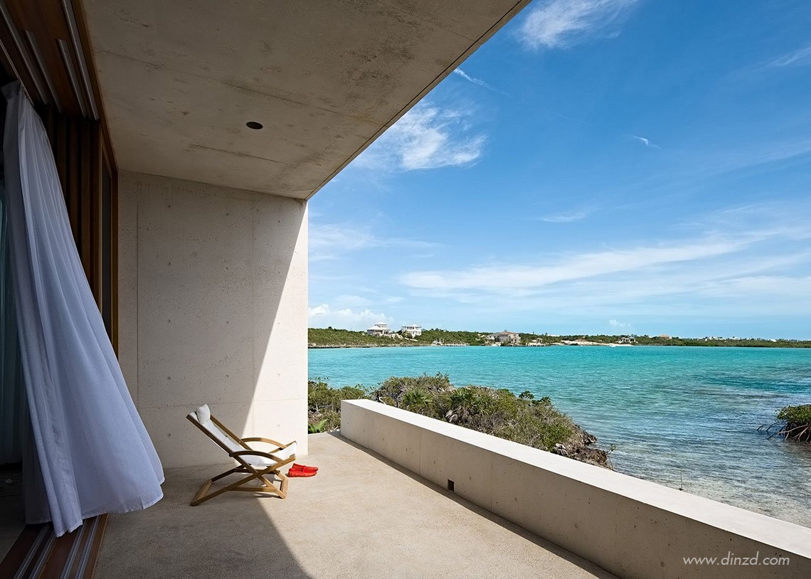

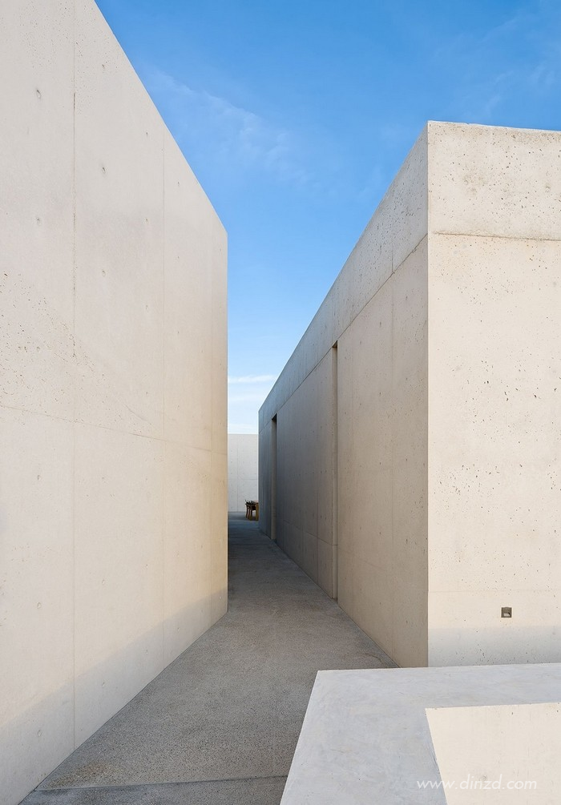

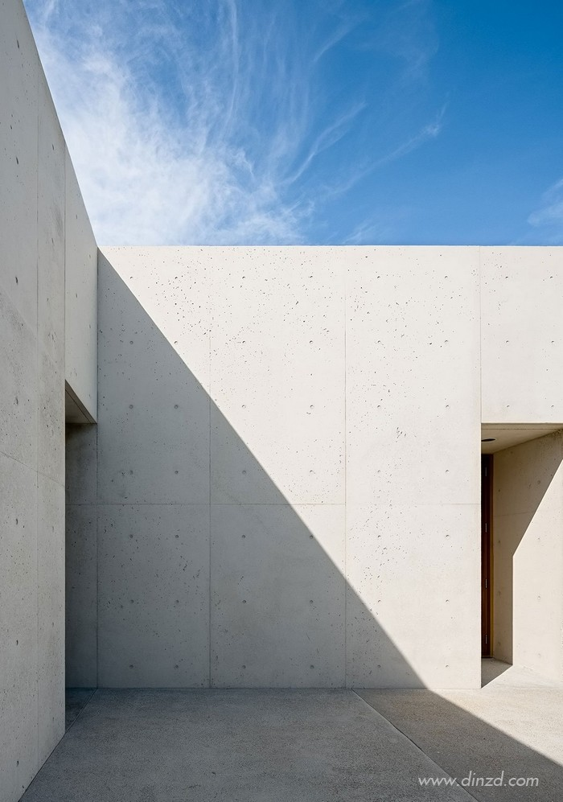


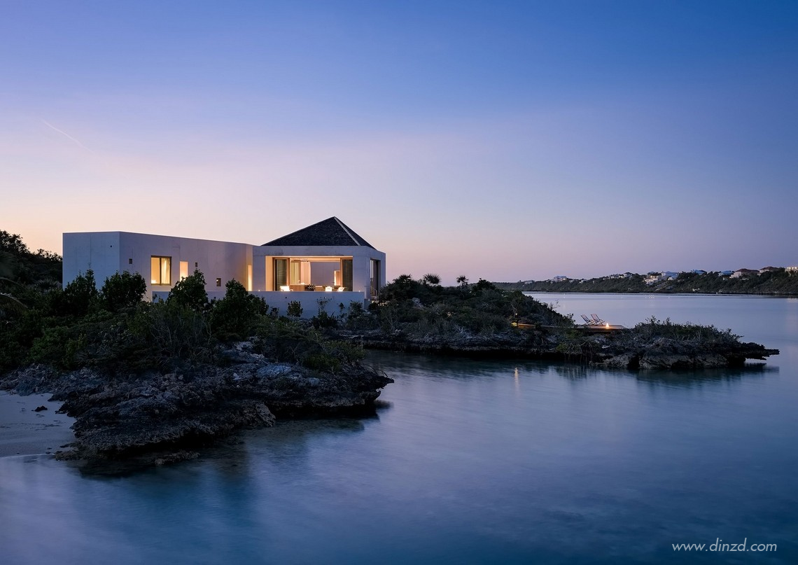
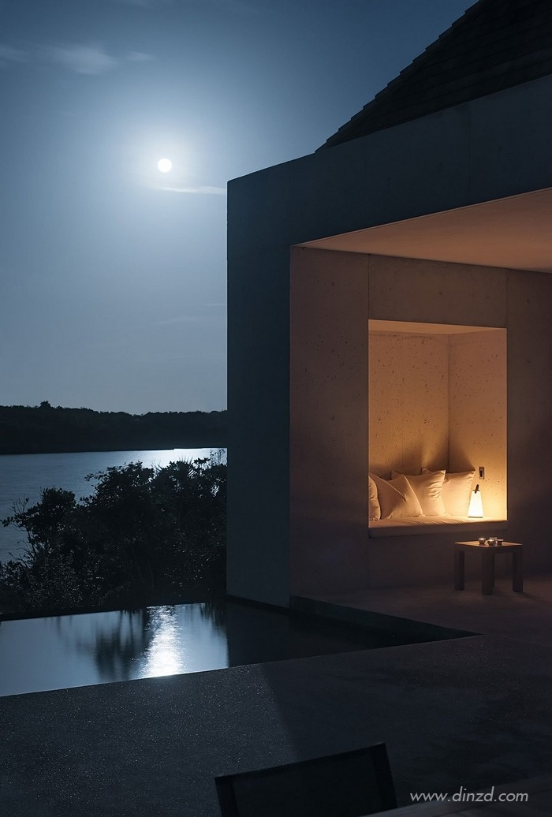
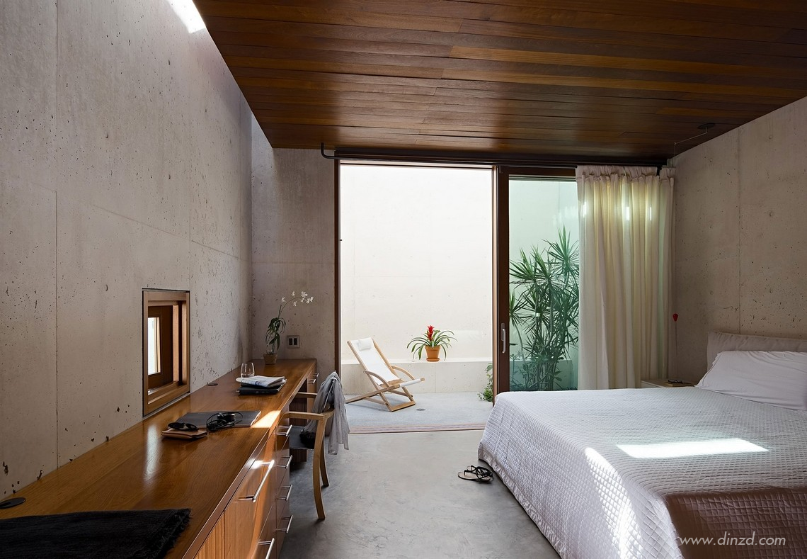






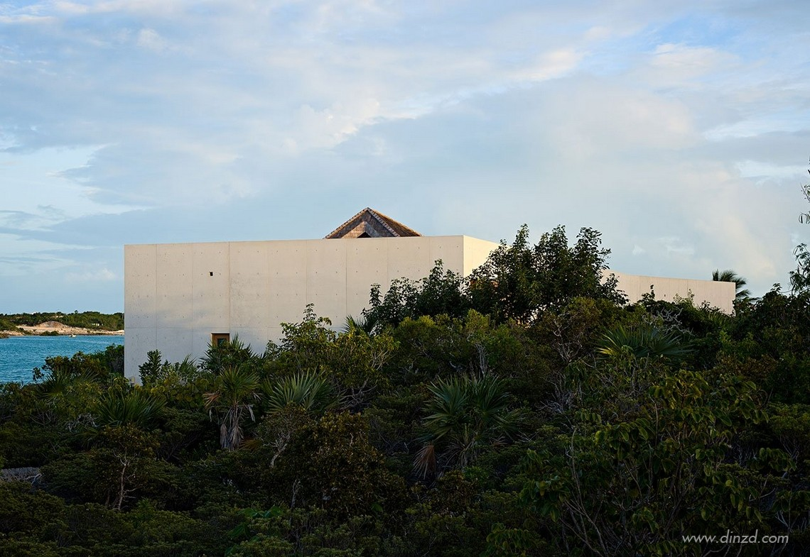
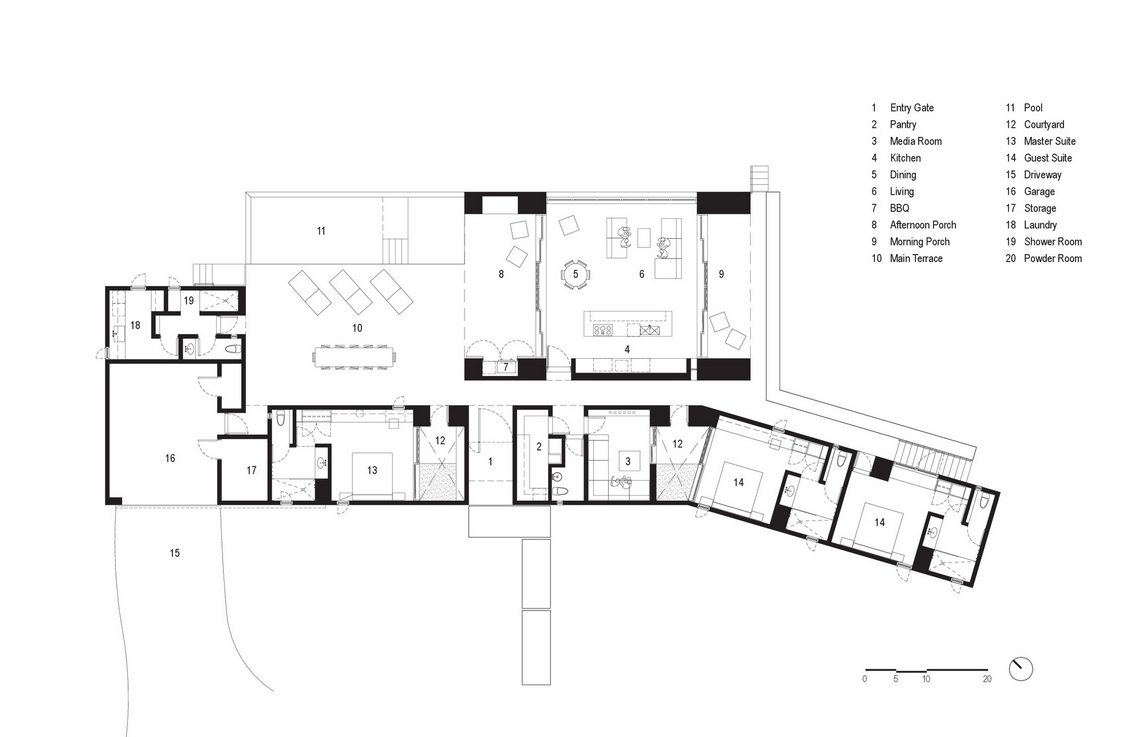
自1993年以来,Rick Joy在全球范围内领导一个从事建筑、规划和室内设计的工作室。工作室位于Tucson。
Since 1993, Rick Joy has led a cooperative practice engaged in architecture, planning, and interiors around the globe. Studio Rick Joy is based in Tucson.
公司的核心价值观源于环境,在这里,创造力、专业知识与经验一起蓬勃发展。一个多样化团队合作的结果,反映了观察和实践出真理的设计主旨。
The core values that drive the work of the firm arise from a studio environment in which creativity and discovery thrive alongside expertise and experience. The built work of the studio is the result of the talent and energy of a diverse team and reflects concepts that arise from a practice of comprehensive observation and generosity of approach.
支持创新,对传统工艺的向往,以及对地方文化的尊崇。通过对世界的探索和,我们创造出适应周围环境中的建筑,成为日常生活的舞台。
Exactitude, details that support ideas, and a respect for the origins of craft give rise to design and materials that pay respect to one another and to the culture of a place. By being sensitive toward the world and cherishing each site's spirit, we produce architecture that lives well in its surroundings and that becomes a stage for daily life.
|








































