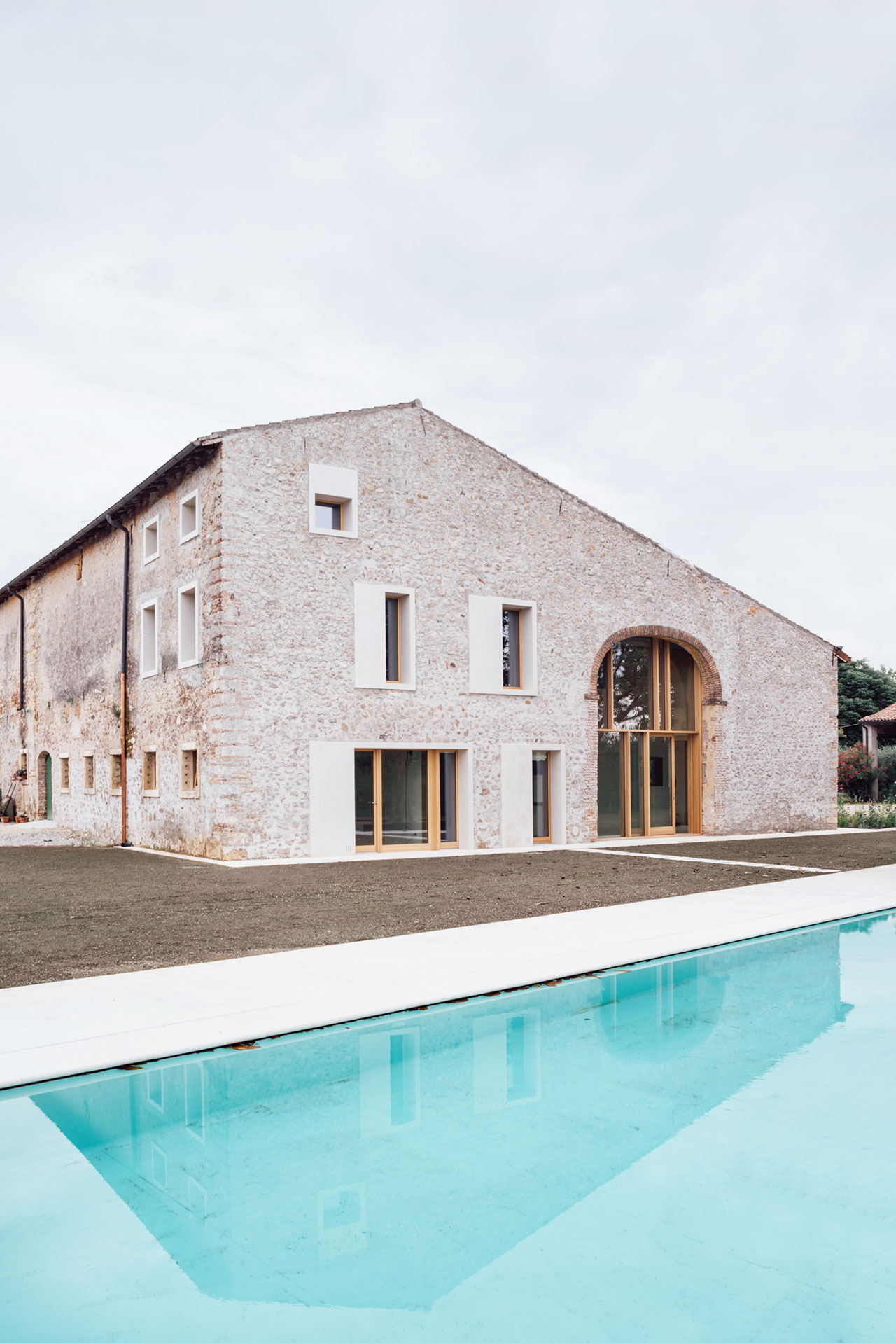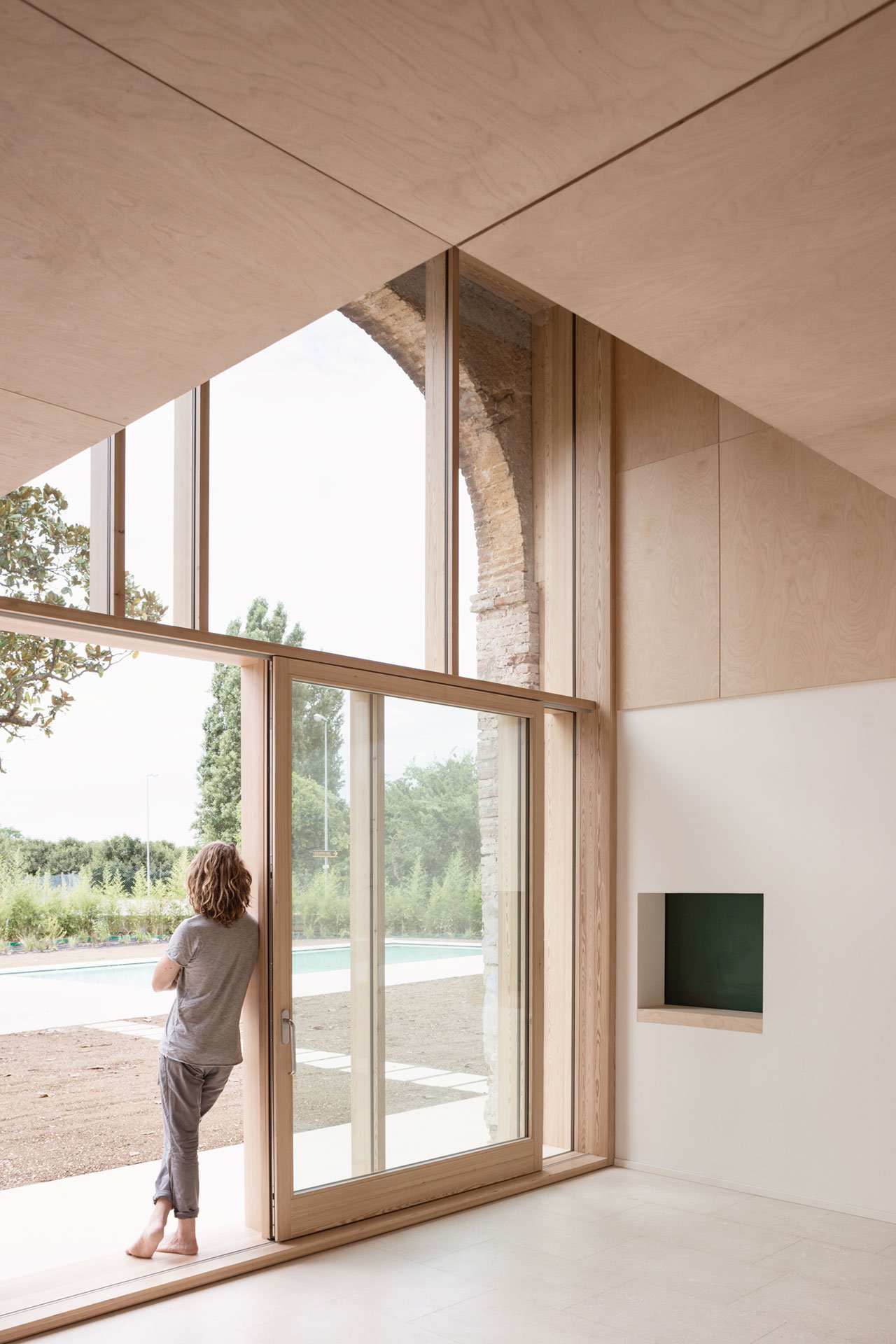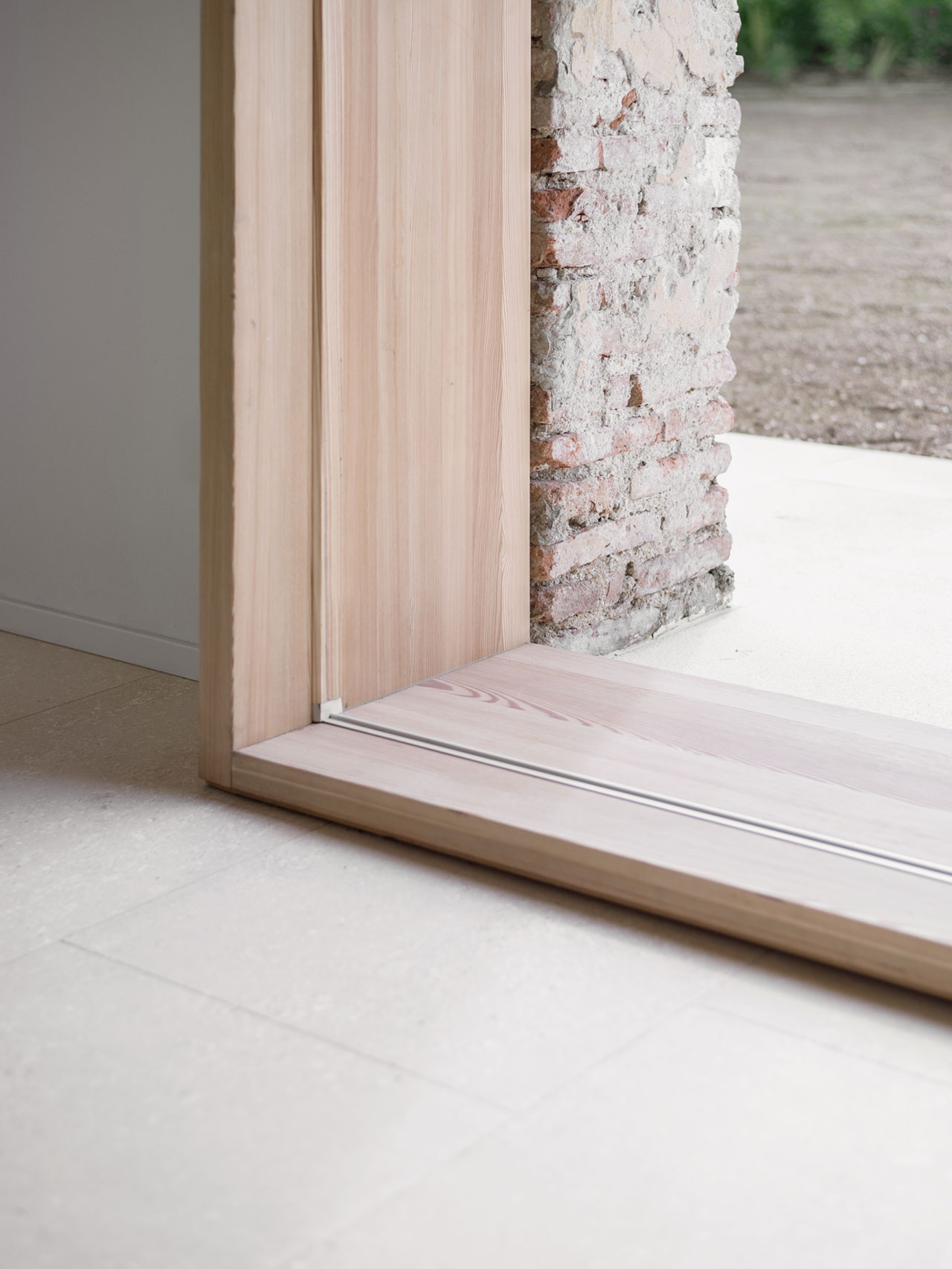马上注册,结交更多好友,享用更多功能,让你轻松玩转社区。
您需要 登录 才可以下载或查看,没有账号?立即注册

×
Located in Chievo on the outskirts of Verona, near the Adige River, this elegant country house occupies a converted stone barn that has been thoroughly renovated by Milan-based architecture practice Studio Wok. Conceived as a spatial and material dialogue between the historic rural building and the architects’ contemporary interventions, the three-storey family home seamlessly combines the requirements of modern living with the setting’s agricultural heritage while also promoting sustainable design through energy efficiency, the use of local and recycled materials, and landscape preservation.
 Photo by Simone Bossi.
Photo by Simone Bossi.
 Photo by Simone Bossi.
Photo by Simone Bossi.
 Photo by Simone Bossi.
Photo by Simone Bossi.
Photo by Simone Bossi.
Externally, the barn’s load-bearing walls have been stripped of their plaster to reveal a beautiful texture of river pebbles. Strategically placed windows and doors, framed by off-white Biancone marble sourced from local quarries, puncture the walls creating a playful geometrical composition. The windows, along with a pool-facing, double-height arch that has been re-opened, and floor-to-ceiling glazing on the side of the building, allow plenty of daylight to illuminate the interior and a plethora of views of the surrounding countryside. The use of local marble, stone and river pebbles reference Verona’s vernacular architecture as do the vertical wooden slats on the glazed side façade, modeled on the typical barn construction found in the area,which provide solar shading.
 Photo by Simone Bossi.
Photo by Simone Bossi.
 Photo by Simone Bossi.
Photo by Simone Bossi.
 Photo by Simone Bossi.
Photo by Simone Bossi.
 Photo by Simone Bossi.
Photo by Simone Bossi.
 Photo by Simone Bossi.
Photo by Simone Bossi.
 Photo by Simone Bossi.
Photo by Simone Bossi.
 Photo by Simone Bossi.
Photo by Simone Bossi.
 Photo by Simone Bossi.
Photo by Simone Bossi.
The use of natural materials continues in the interior of the house: Vicenza stone pavement defines the common areas on the ground floor while birch plywood cladding envelops the private quarters on the first floor, and exposed timber beams on the second floor reference the bu 试读已结束,请付费阅读全文。 本文只能试读49%,付费后可阅读全文。 |
|
 |手机版|小黑屋|集设屋资源网
( 渝ICP备2023015870号-1 )
|手机版|小黑屋|集设屋资源网
( 渝ICP备2023015870号-1 )