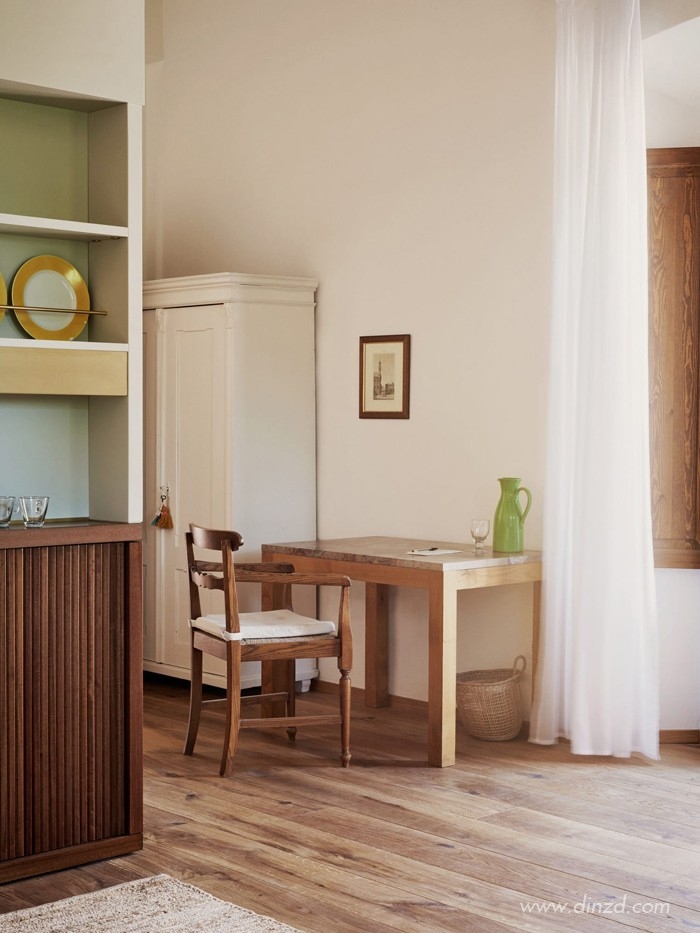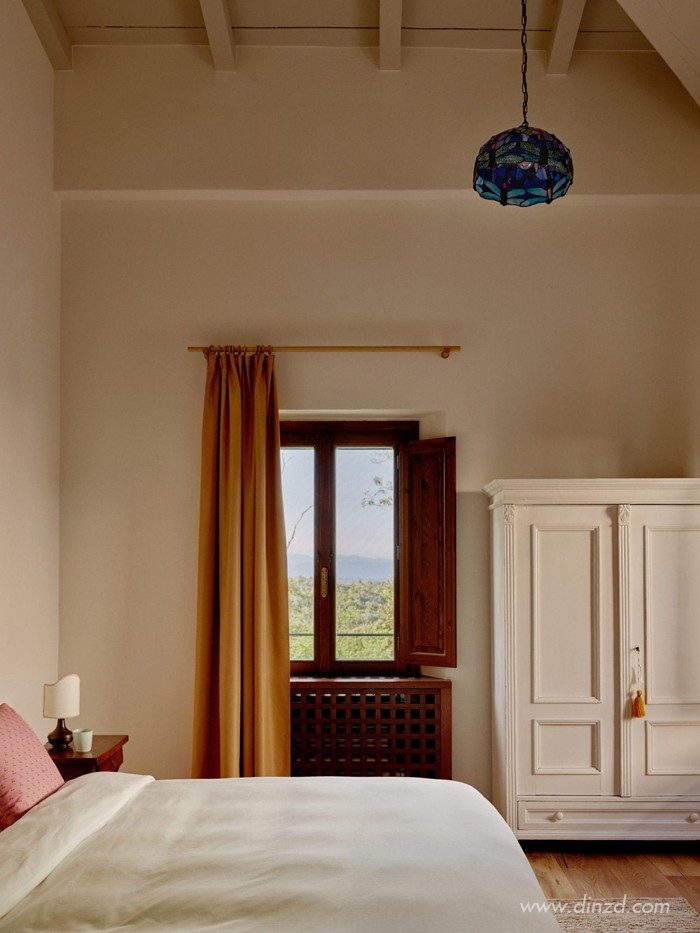马上注册,结交更多好友,享用更多功能,让你轻松玩转社区。
您需要 登录 才可以下载或查看,没有账号?立即注册

x
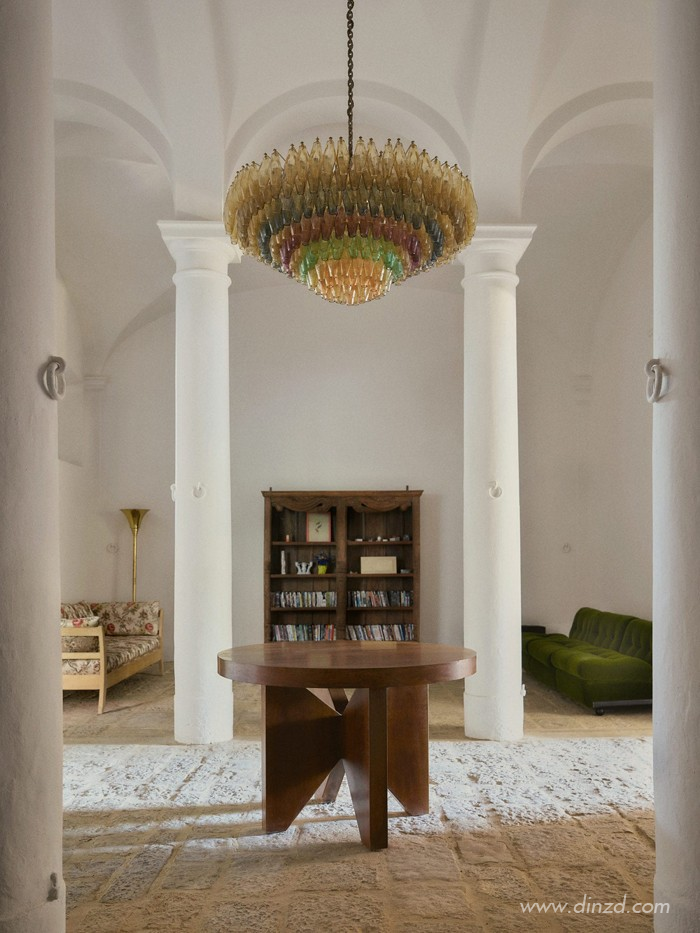
Tuscany,拥有浪漫治愈的氛围和最好的意大利乡村建筑。Hesselbrand是一家国际建筑事务所,在伦敦和奥斯陆都设有办公室。该事务所重新设计了莱纳别墅(Villa Lena)的Fattoria马厩,将其改造成极其华丽的住所。
It’s Tuscany. What’s not to love? The place of romance, healing restoration, good vibes and the very best of rustic Italian architecture. But apparently, there’s more. Hesselbrand, an international architecture studio with offices in London and Oslo, have redesigned the former horse stables, Fattoria, at Villa Lena, transforming them into drop-dead gorgeous accommodation.

“设计概念强调了在重新开发的Fattoria建筑中传统和现代的有趣结合,这已经成为了Villa Lena乡村美学的标志”。
“The design concept emphasises the playful meeting of traditional and contemporary in the redeveloped Fattoria building which is already a trademark of Villa Lena’s rustic aesthetic,” said the architects.
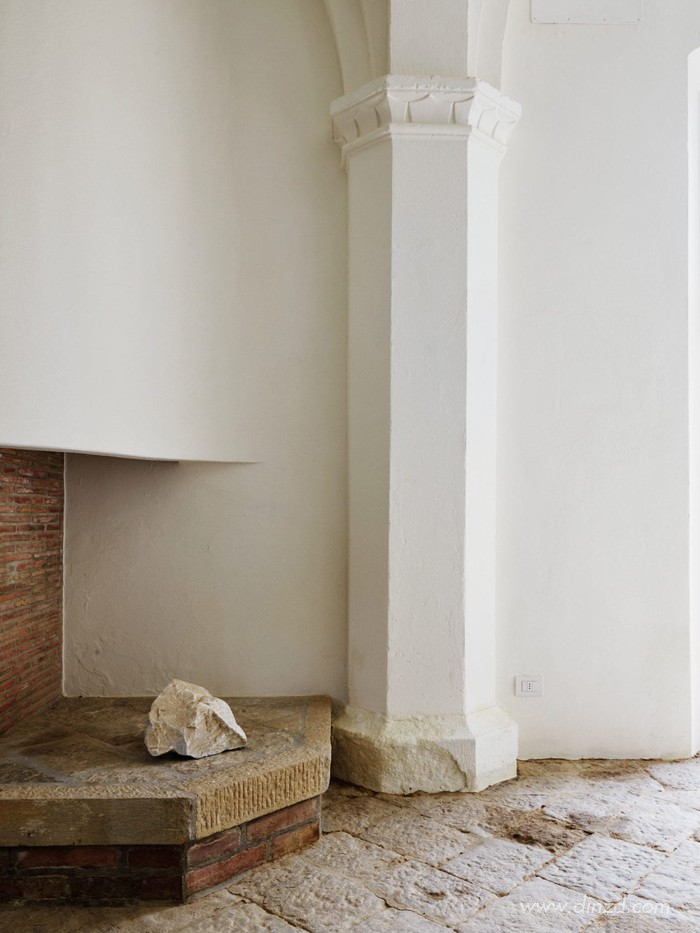
将有机材料和组合在一起,放大新与旧之间的融合美,遍布客房和公共空间。
A carefully curated palette of organic materials and forms is combined to enhance and amplify the beauty between old and new, both in the guest rooms and surrounding social spaces.

曾经的马厩经过改建,一个醒目的双楼梯,走道穿过建筑,同时为活动和仪式创造了一个新的环境。新客房的设计与此同步,每一侧的通道都向外,同时很好的保护了住客的隐私。
The former stables have been adapted to include a new large entrance with a prominent double staircase, allowing a walkway through the building while creating a new setting for events and ceremonies. New guest room have been synced with this design on either side of the pathway, each facing outwards, simultaneously creating privacy and improved access.

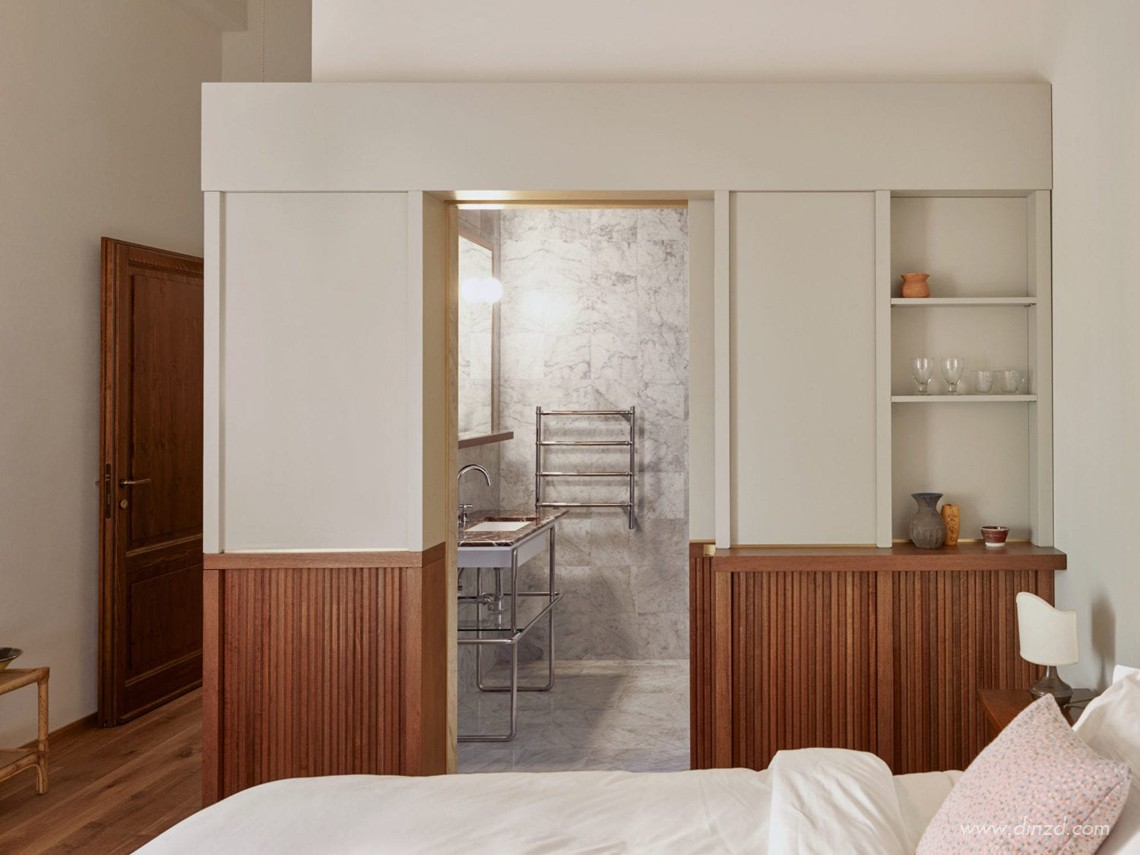
客房铺有木镶板,这些镶板是由当地的熟练技工使用传统的意大利细木工艺制成的。浴室套间反映了现代古典风格,并搭配当地的卡拉拉大理石和定制的观赏不锈钢洗手盆架。滑动移门可让客人在浴室和卧室之间轻松互动,从而增强亲密感。
Guest rooms feature oak floors and wood panelling, created by local, highly skilled artisans using traditional Italian modernist and post-war joinery design and architecture. The ensuite bathrooms reflect the contemporary classical mix of the rooms, finished with local Carrara marble and custom-made ornamental stainless-steel vanity units. Sliding doors allow for easy interaction between guests in the bathroom and in the bedroom, enhancing the feeling of intimacy.


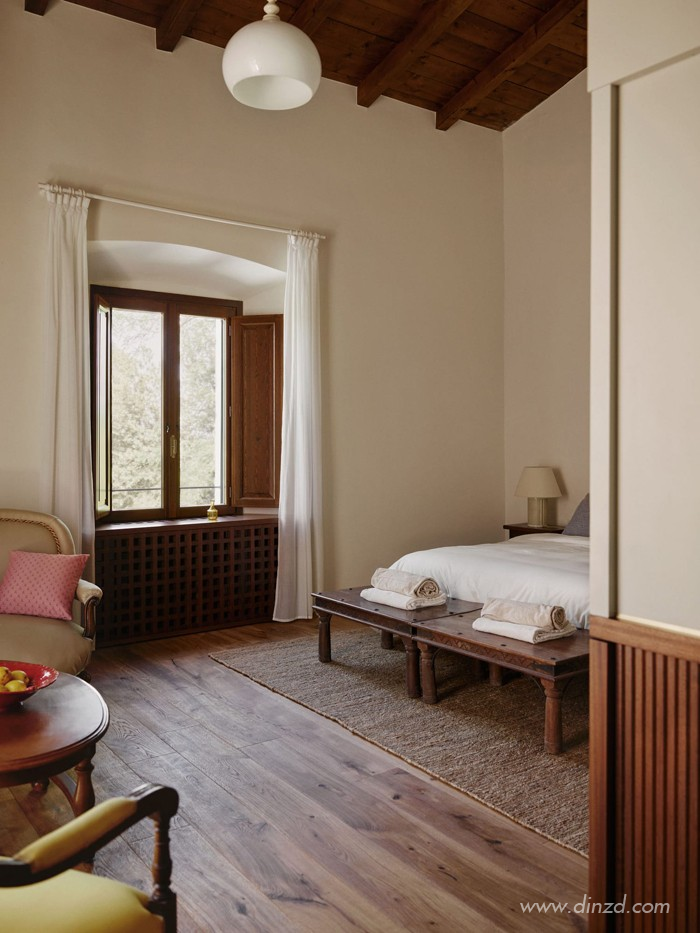
Fattoria的底楼在新设计中保留了马厩的原始特征,每个房间都有通往多功能空间的通道。新的布局使建筑可以容纳更多类型的活动,例如婚礼或演讲,主厅可容纳多达70位客人。
Fattoria’s ground floor has kept the original features of the stables in the new design, opening up each room and creating flow through to the multifunctional spaces. The new layout allows the building to accommodate a more diverse range of events such as weddings or talks, with the main hall providing seating for up to seventy guests.

空间包括艺术图书馆,轻雨亭,瑜伽馆以及酒窖。 公共艺术图书馆更像是画廊兼艺术家工作室,展示众多的艺术藏品。 轻雨亭让住客感受令人惊叹的环境,并提供一个沉思和放松的空间。
Other new areas include an art library, light and rain pavilion and a yoga studio as well as a wine cellar. The communal art library has the feel of a gallery and an artist’s studio, displaying many of the works that have been obtained on a continuous rotation, as well as newly commissioned pieces from past residents. The light and rain pavilion, an open-air cabana, allows guests to engage with the stunning surroundings and provide a space for quiet contemplation and relaxation.
为了延续Villa Lena对可持续发展的承诺,建筑由太阳能电池板供电,该太阳能电池板已在整个酒店中使用。此外,别墅莉娜(Villa Lena)继续改善其水收集系统,以提高酒店的水可持续性,并且到2019年,新扩建的2,000平方米的菜园将使用可持续的水系统。
Continuing with Villa Lena’s commitment to sustainability, the newly renovated Fattoria is powered by solar panels, already in use throughout the hotel. In addition, Villa Lena has continued to advance its water collection systems increasing the hotel’s water sustainability, and as of 2019, the newly expanded 2,000sqm vegetable garden will use a completely sustainable water system.
翻新过的Fattoria还设有蜜月套房,Casetta del’Amore,这是一个僻静的半独立式房屋,为蜜月夫妻提供了豪华的度假胜地。它设有一个客厅,一个大浴缸和一个带露天饮料休息区的私人花园。
The renovated Fattoria building also features Villa Lena’s first Honeymoon suite, Casetta del’Amore, a secluded and semi standalone house, offering a luxurious hideaway for couples. It features a living room, a large bathtub and a private garden with seating area for al-fresco drinks.
从橡木地板到白色的灰泥托斯卡纳墙壁,这是一次令人惊叹的空间再造。 Hesselbrand不仅表现出对现有结构的尊重,而且还呼应了托斯卡纳乡村风格美学。设计具有永恒的优雅,它优雅地将Villa Lena带入农业旅游的大浪潮中。
It is a stunning re-invention of space, from the timeless oak floors to the white stucco Tuscan walls. Hesselbrand has shown not simply a respect for the existing structure, but they have echoed the cultural aesthetic of the rustic traditions of Tuscan ways. There is a timeless elegance to this design, one that will gracefully take Villa Lena into the next incarnation of the thriving agri-tourism business.
|
















