马上注册,结交更多好友,享用更多功能,让你轻松玩转社区。
您需要 登录 才可以下载或查看,没有账号?立即注册

×
外部立面|Exterior
在这栋为四口之家设计的住宅中,业主希望不管处在房屋的哪个位置,家庭成员都能够感觉到彼此的存在。以山顶场地的现有地形为基础,建筑师希望设计建造的住宅不会对周围安静的居住区造成过多的影响。场地中原有一栋老旧的住宅和一栋出租建筑。建筑师决定使用同样的方式重建两栋建筑。为了保留花园中的柿子树并尽可能的维持小镇原有肌理,山墙屋顶体量参照原有住宅的布局和形式。
At this house – a residence designed for a family of four – it was requested that everyone in the family should be able to feel the presence of each other regardless of where they are in the house. The design is based on the fixed topography of the site at the top of a hill, and the expectation that there will not be any big changes to the quiet residential area of the surrounding in the future. On the site there was an aging main house and a rental building; we decided to rebuild both houses using the same composition. The volumes of the gable roofs were placed with reference to the original layout and form, in order to keep the persimmon tree in the garden and to preserve the memories of the town as much as possible.
▼住宅及出租建筑外观,house and rental building exterior
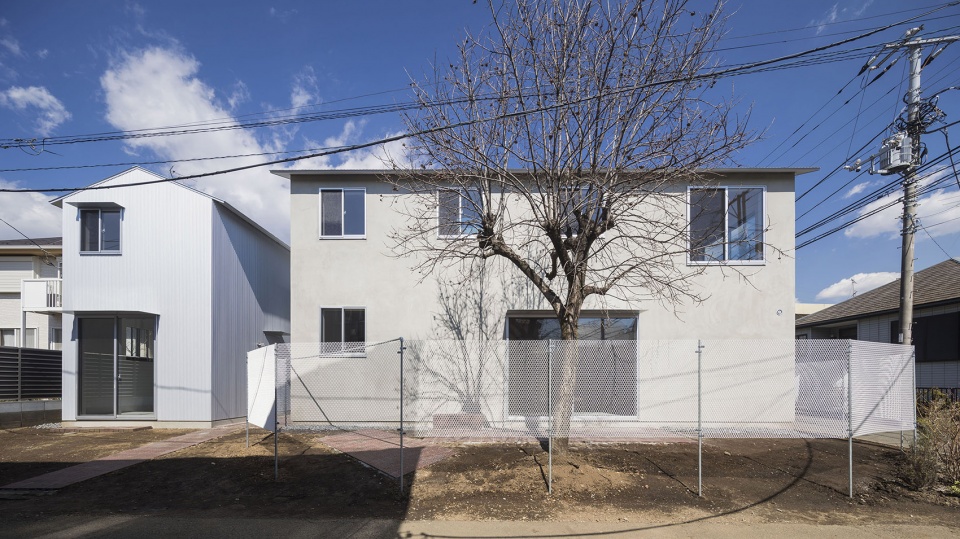
▼为了保留花园中的柿子树并尽可能的维持小镇原有肌理,山墙屋顶体量参照原有住宅的布局和形式,the volumes of the gable roofs were placed with reference to the original layout and form, in order to keep the persimmon tree in the garden and to preserve the memories of the town as much as possible
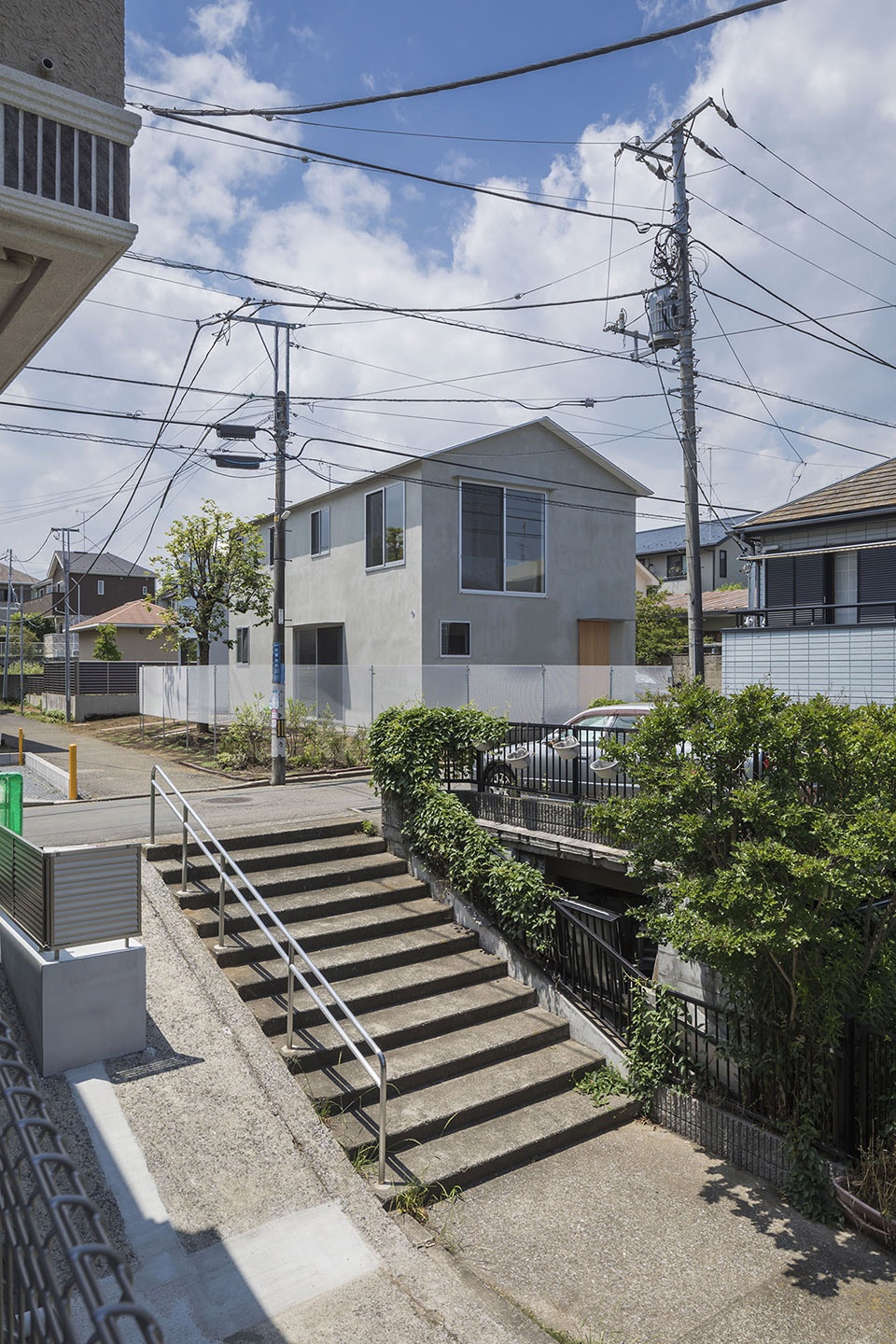
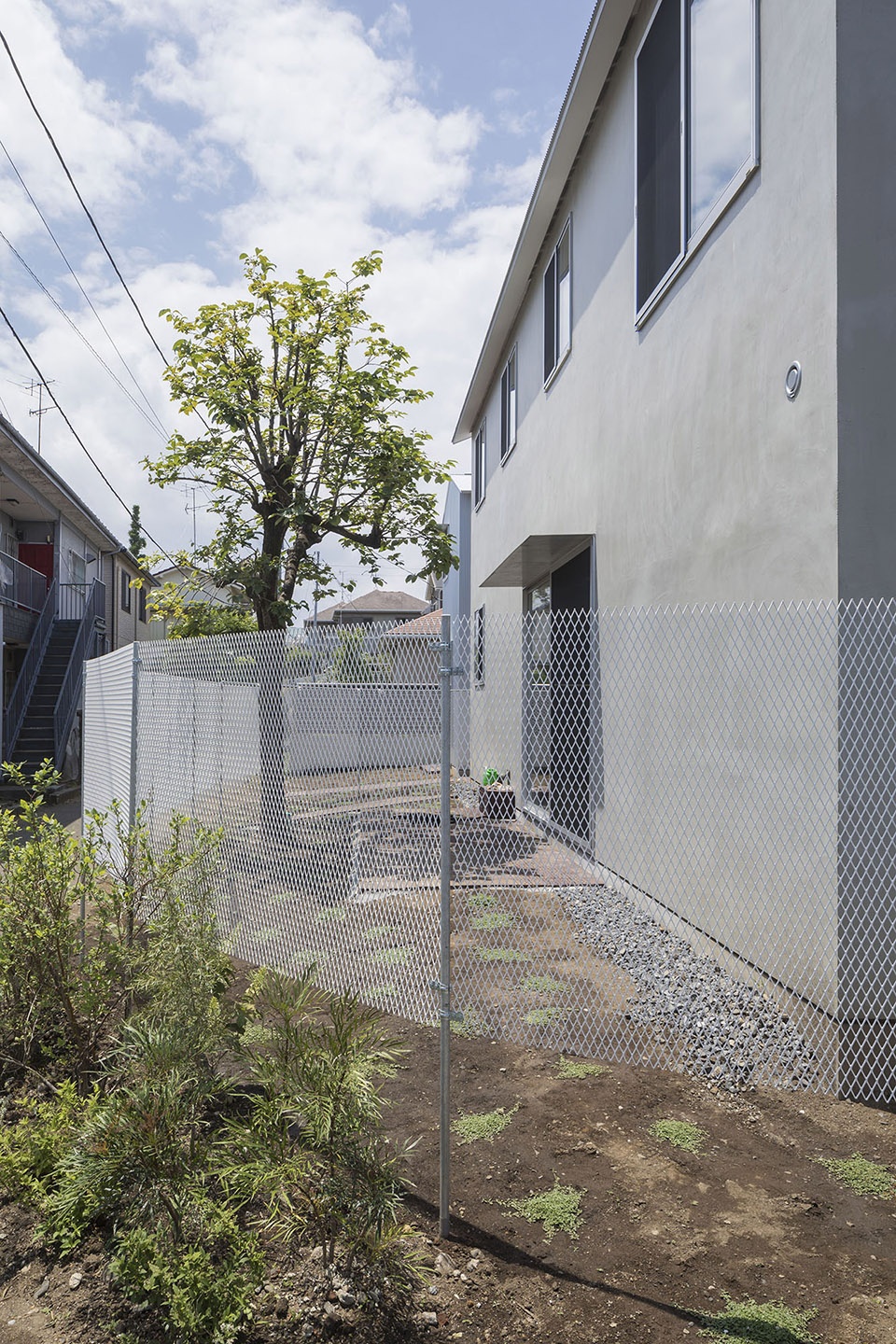
▼住宅南侧花园,garden on the south of the house
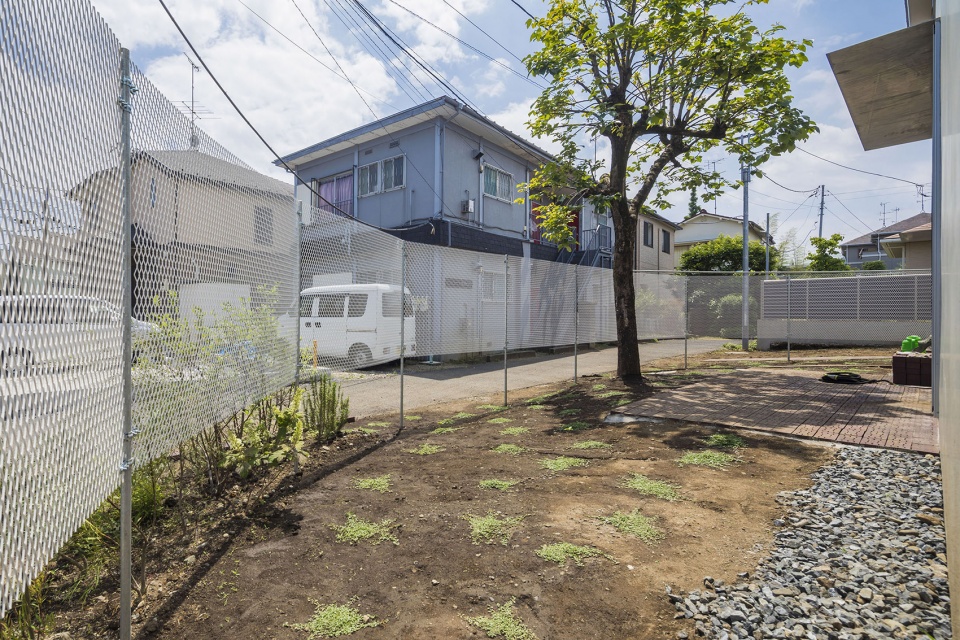
室内-出租建筑|Interior-rental building▼出租建筑内起居室、厨房及餐厅,living room, kitchen and dinning room in the rental building
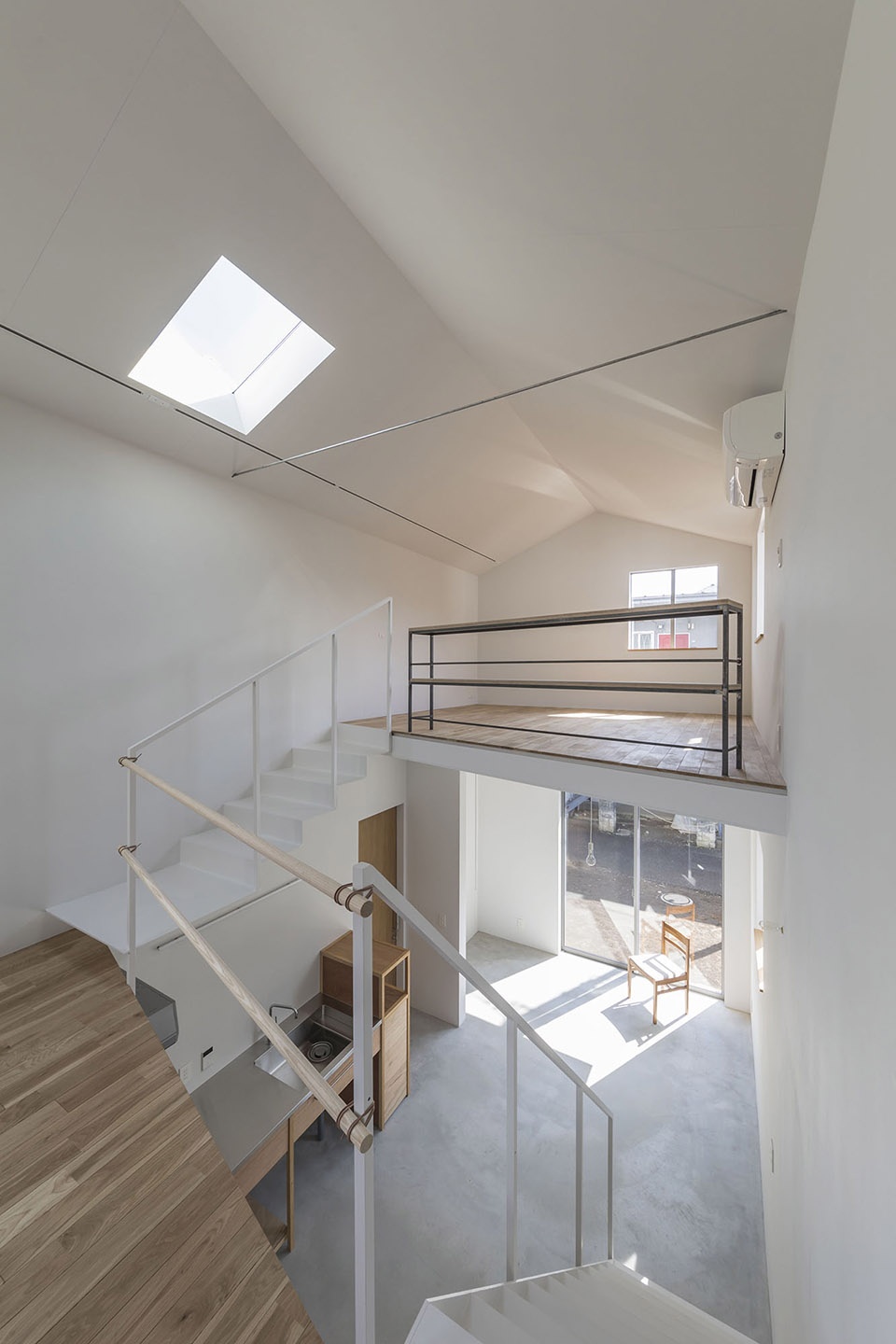
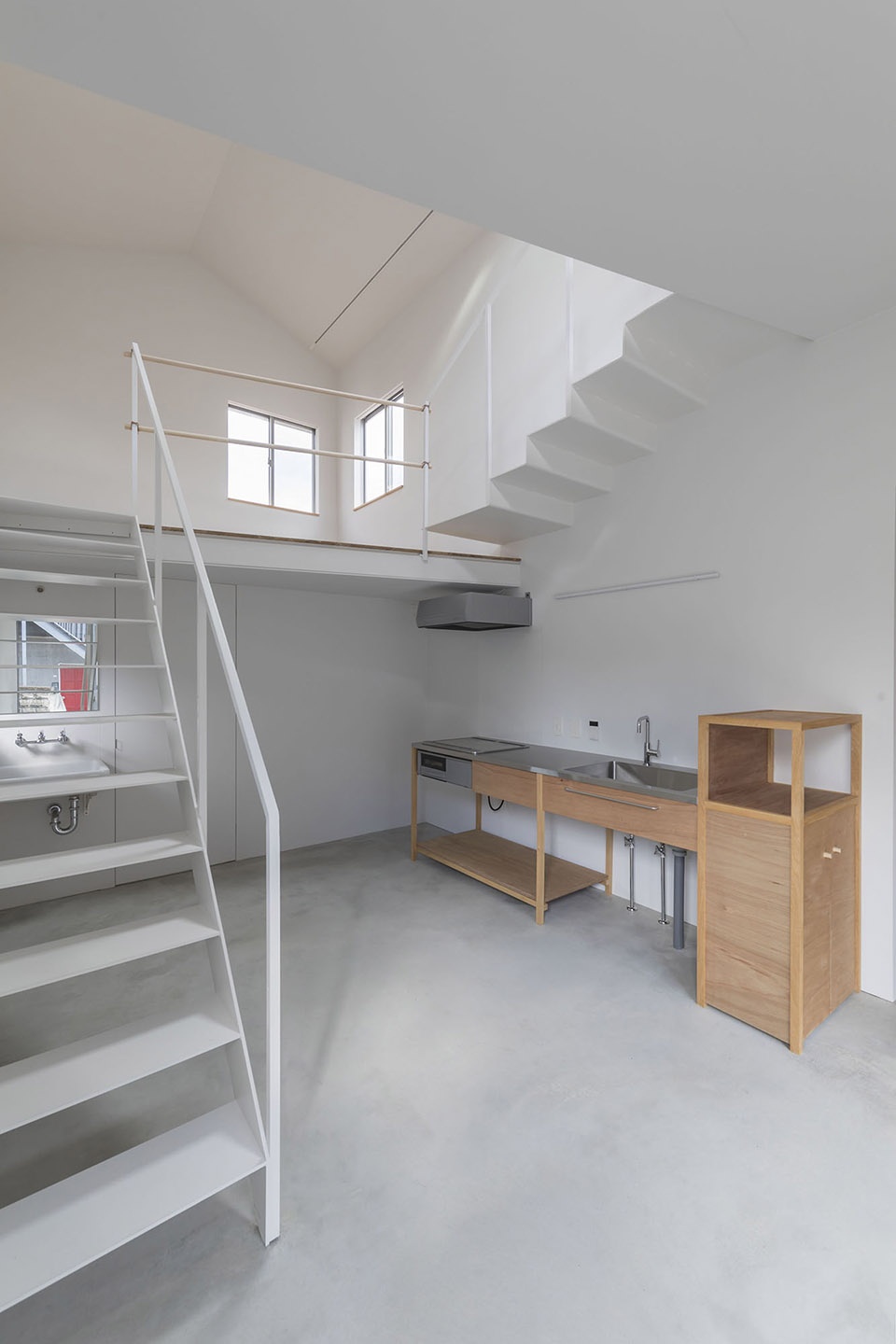
室内-住宅|Interior-house
在内部,考虑家庭成员位置之间的视线关系以及塑造同时满足不同生活方式需求及交通流线的空间,是设计的重点。建筑师通过柱列创造优良的视角,在需要的情况下,可以在朝向天空开敞的东南方向增加更多分层空间。
▼住宅空间图解,house space diagram
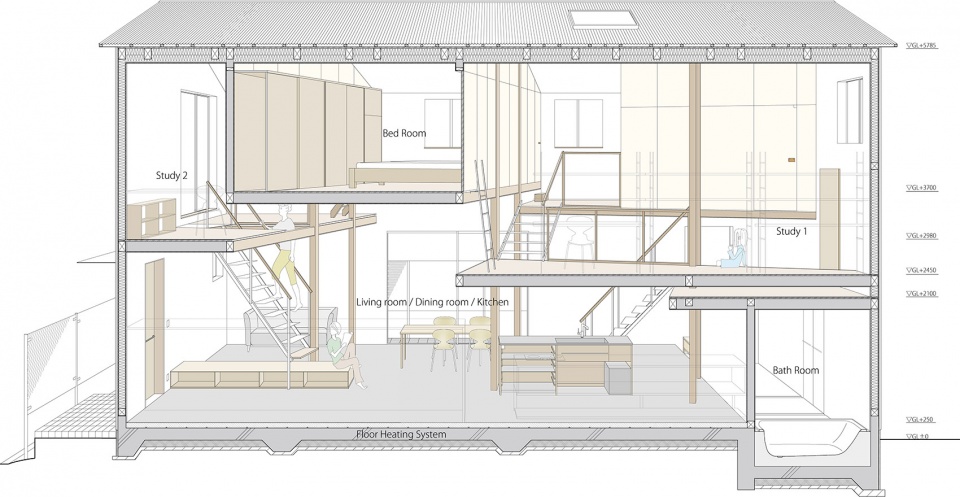
With the interior, it was essential to consider the ways to convey the signs of the family’s presence, and to design rooms that can accommodate changes in their lifestyles and in the circulation at the same time. We were able to create a good viewpoint by lining up columns, and if it is needed, adding more split-levels, towards the southeast where it opens to the direction of the sky.▼通过柱列创造优良的视角,designers were able to create a good viewpoint by lining up columns
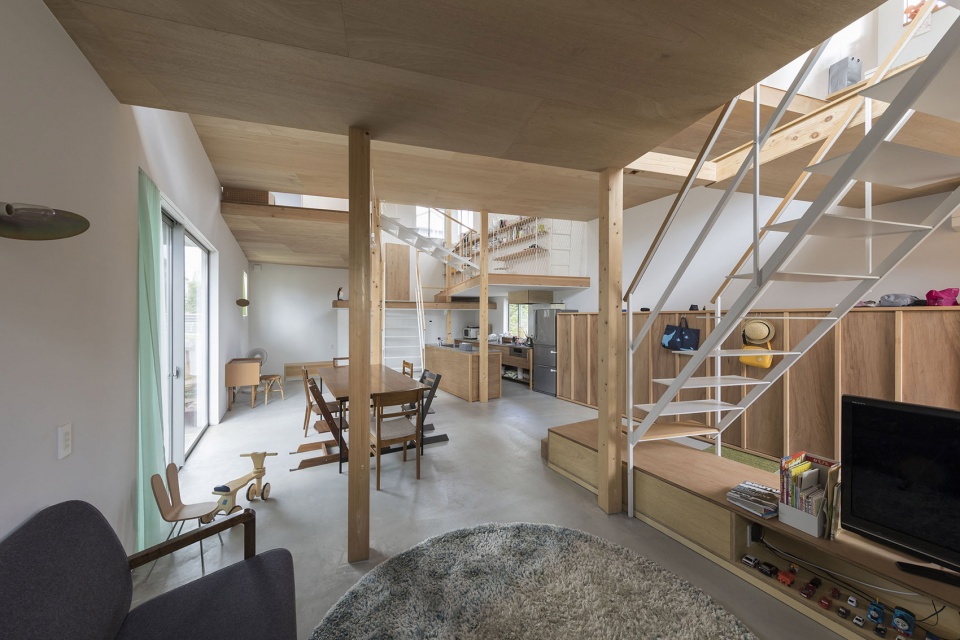
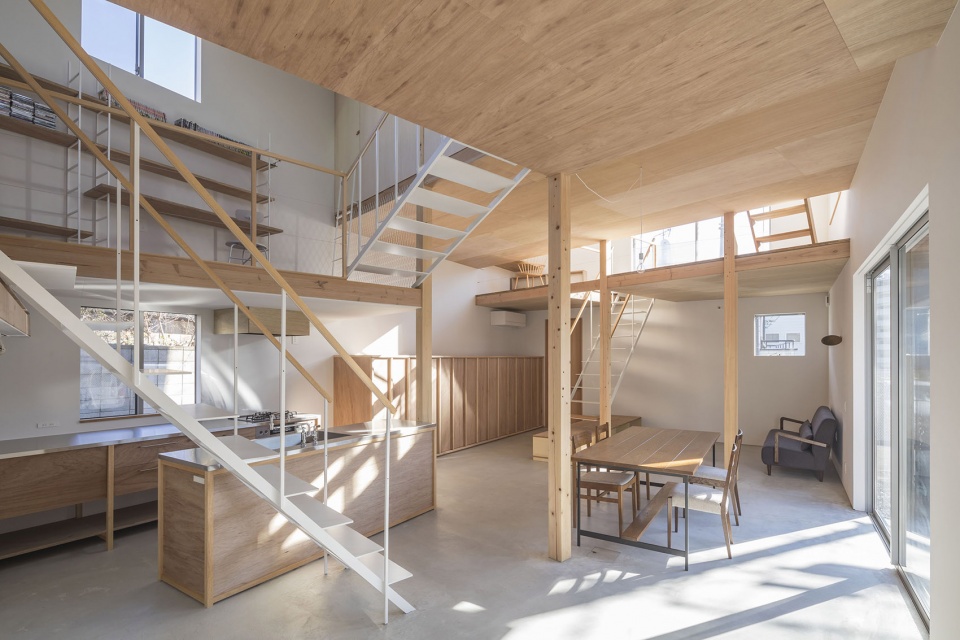
▼洗手间地面比厨房地面低400mm,the bathroom floor is 400mm lower than the kitchen floor.
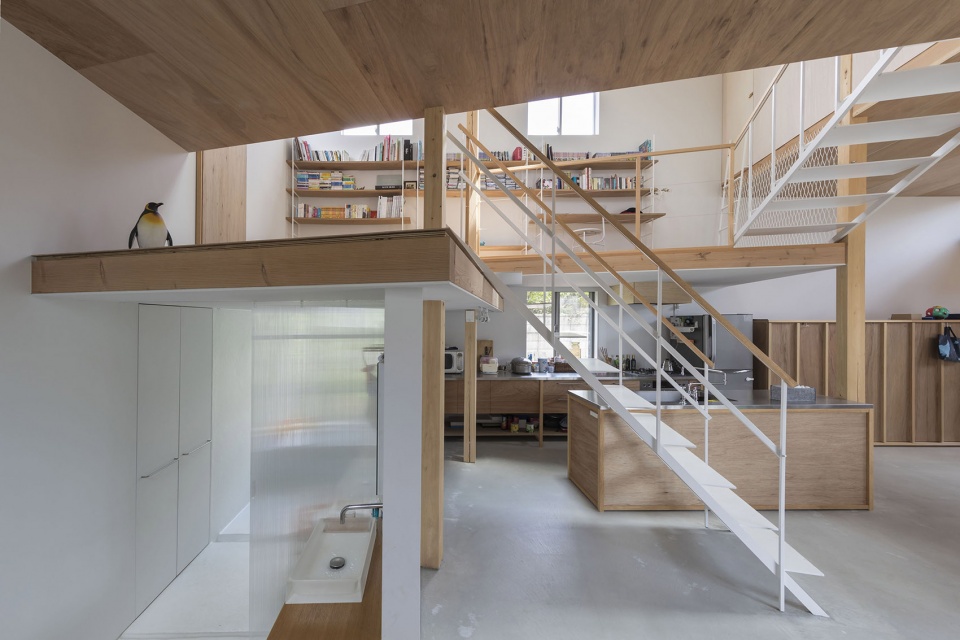
▼厨房,kitchen
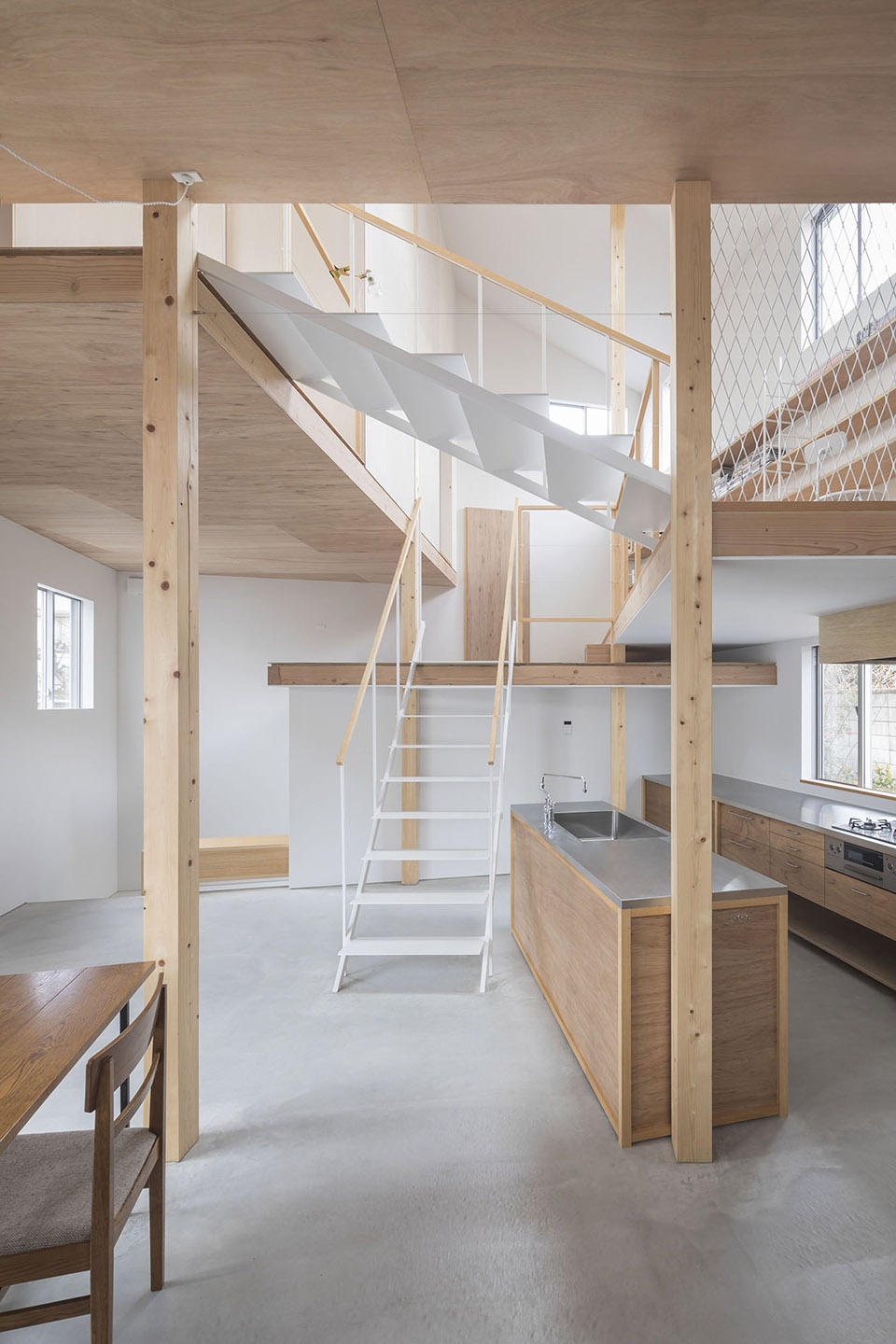
二层设有一扇大窗户,为小起居室带来良好的视野。这里也是一个半室外空间,形成了一个与周围环境相连的休闲放松区。We also placed a large window on the second floo 试读已结束,请付费阅读全文。 本文只能试读49%,付费后可阅读全文。 |
|
 |手机版|小黑屋|集设屋资源网
( 渝ICP备2023015870号-1 )
|手机版|小黑屋|集设屋资源网
( 渝ICP备2023015870号-1 )