|
起于本心 落于微末 -From the beginning to the details 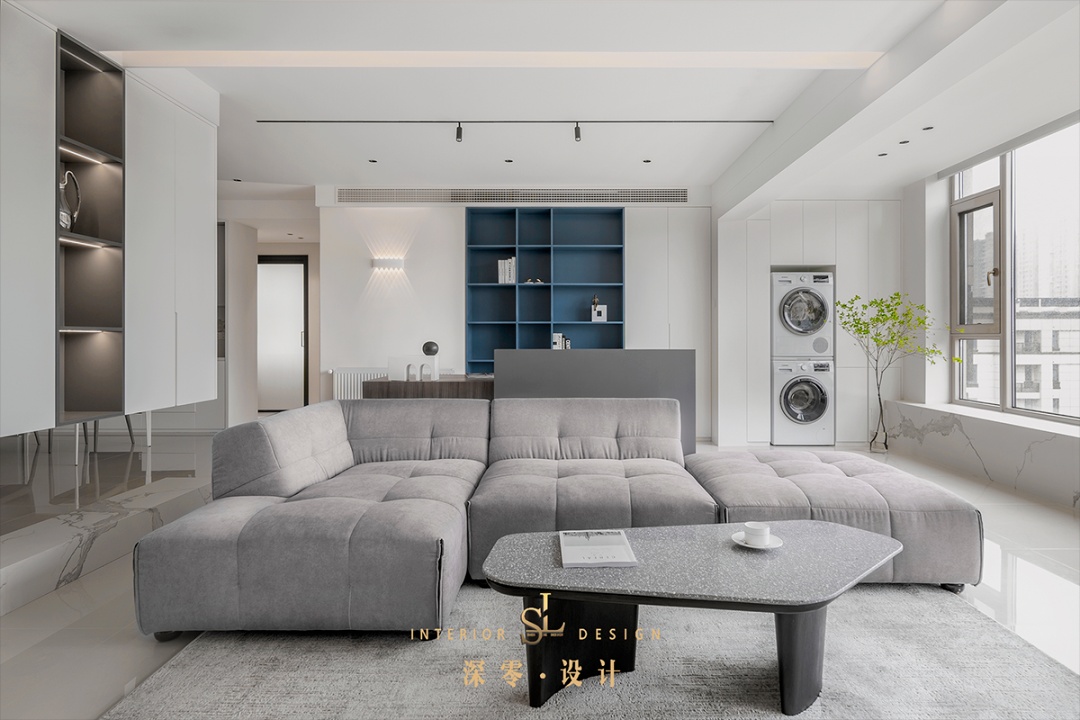
户型:133㎡三室两厅 地址:合肥-庐月湾 风格:现代简约 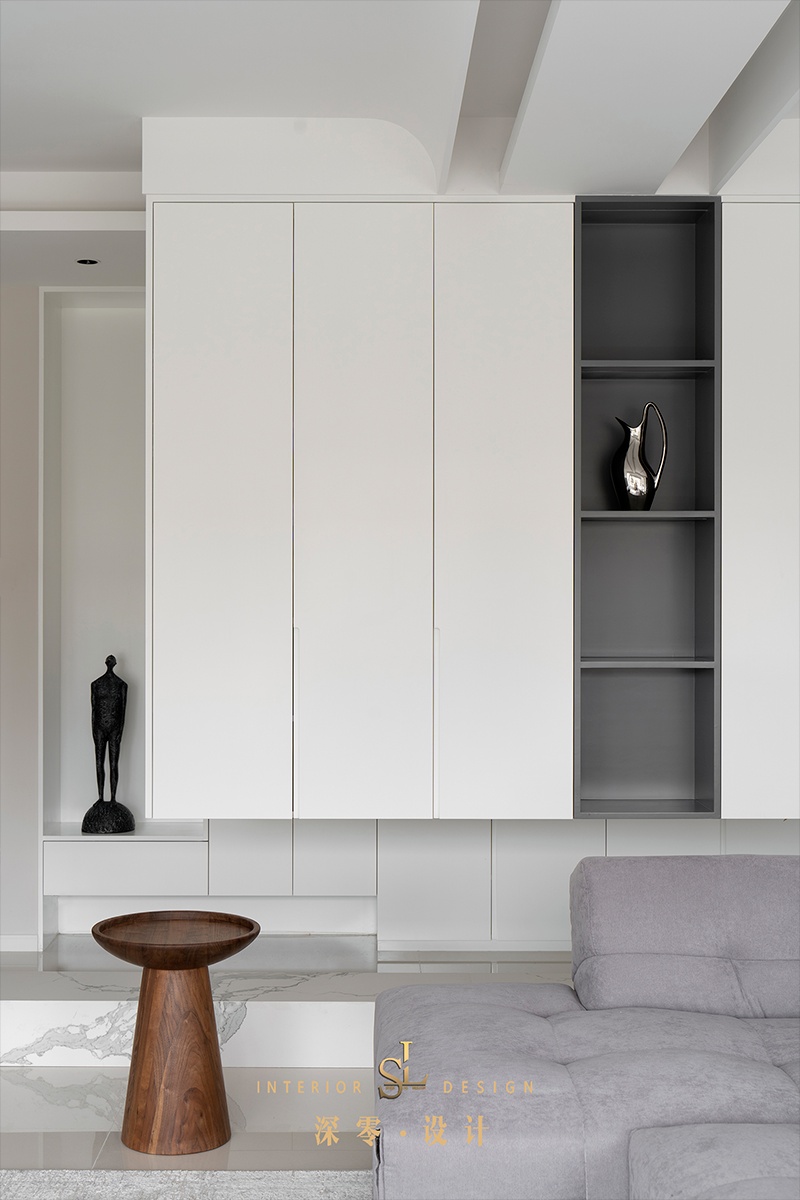
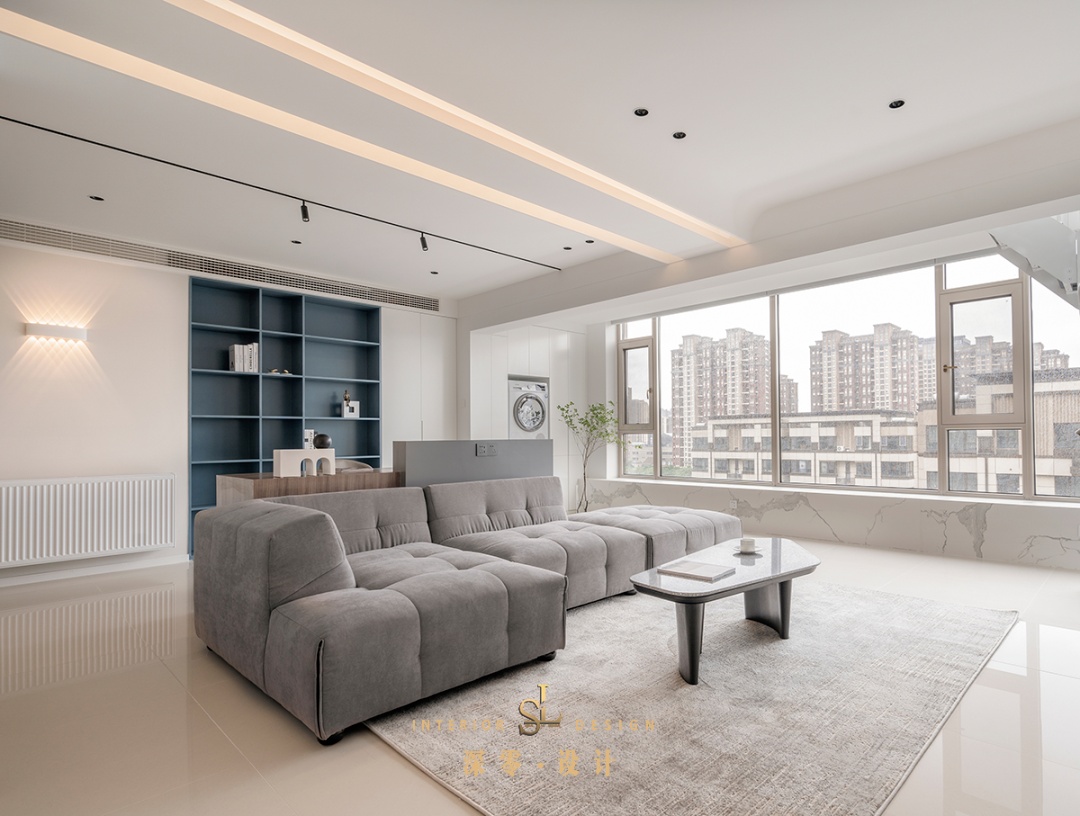
精装房的改造与更新,通常是一种固定命题的创作,其根本问题在于它的雷同属性。这套精装房改造项目,则打破这种固有概念的束缚,以人性为本,借空间抒怀,给生命以律动。 #1 玄关 形而上·空间之态 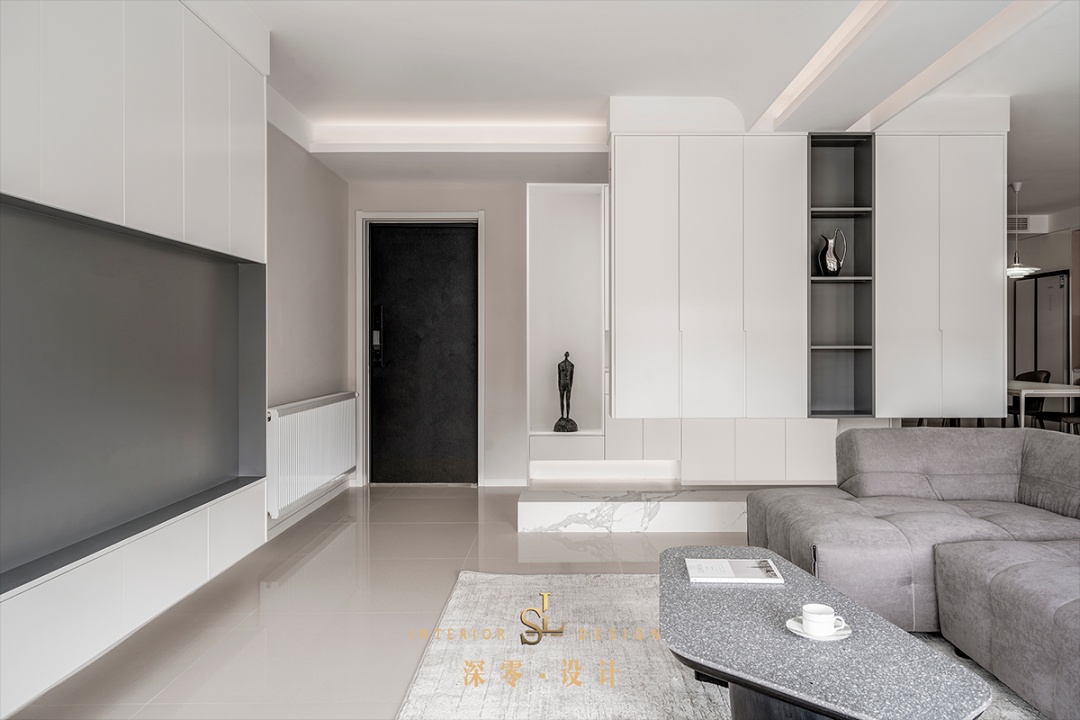
入户,以白色基调为伊始,摒弃精装房固件,结合线条、立柜质感,在原有梁位两侧嵌入灯带,使空间过渡更为丰富,带领我们渐入佳境。 Entering the house starts with a white tone, abandoning the hardcover room firmware, combining the lines and the texture of the cabinet, and embedding light strips on both sides of the original beam position to make the space transition richer and lead us to a better place. 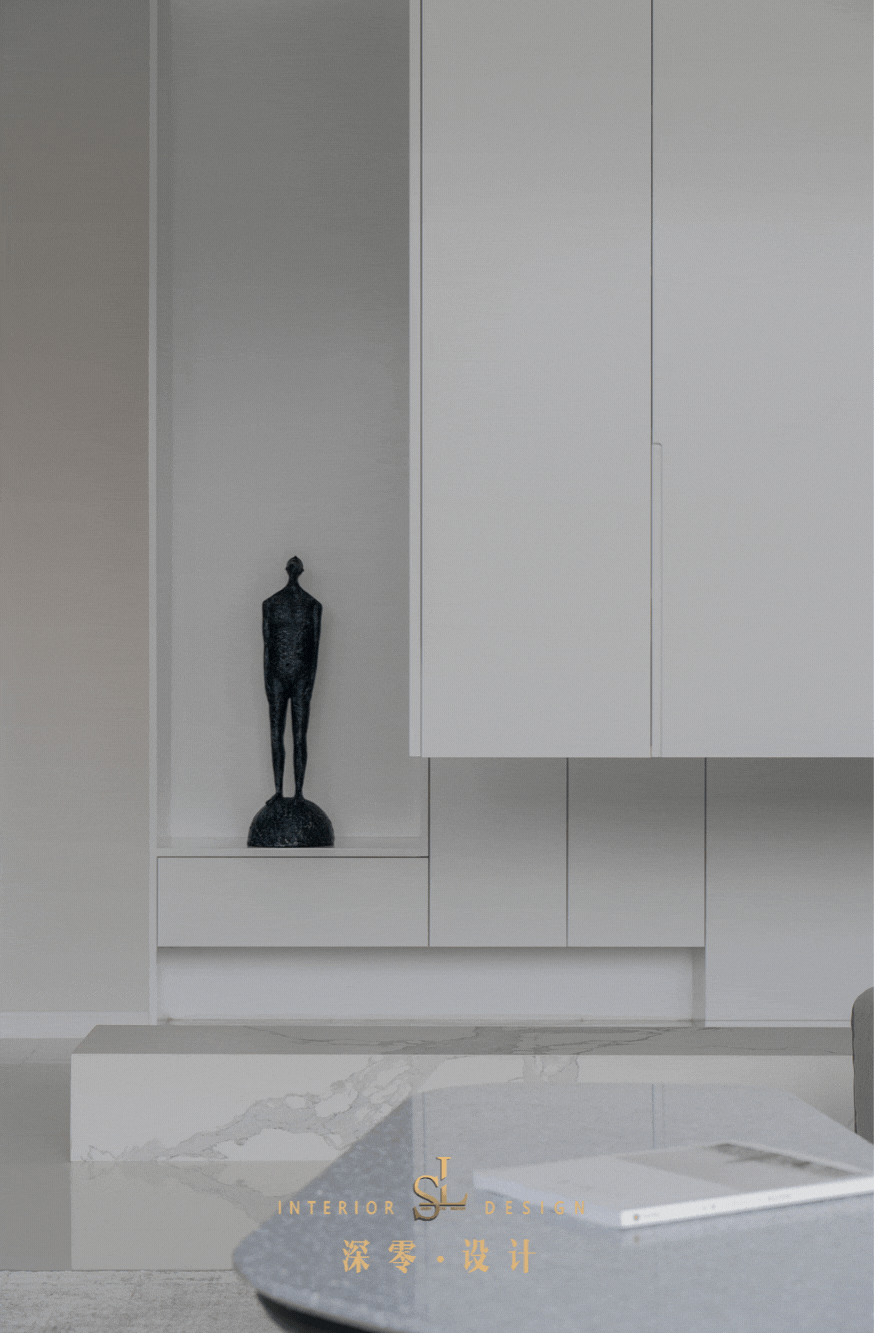
悬空双面收纳柜打破常态面体模式,弧形吊顶的反向延伸,自下而上,以流动的状态催生出缱绻舒展的空间韵味。 The suspended double-sided storage cabinet breaks the normal surface pattern, and the arc-shaped ceiling extends in the reverse direction, from bottom to top, in a flowing state, giving birth to a splendid and unfolding spatial charm. 
#2 客厅 致中和·方寸风雅 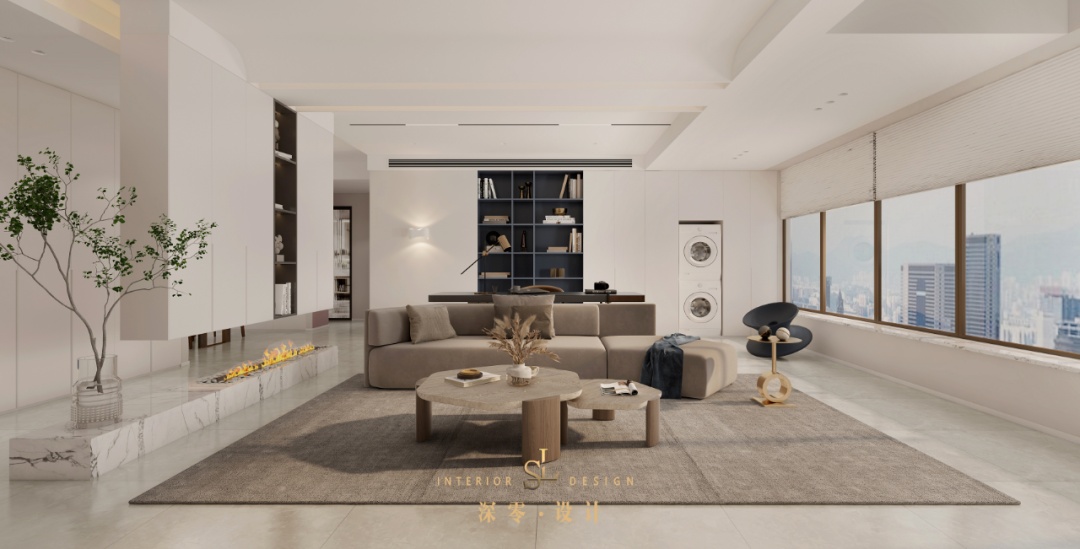
▲效果图 ▼实景 人们对场所的认同和设想由空间细节一点一点构成,阳台客厅融为一体,以开放式书房慰藉心巷,说些话、读些书,这种稳定的场所精神,最终反哺至灵魂深处。 People’s identification and vision of the place are made up of space details, the balcony and living room are integrated, and the open study is used to comfort the heart, saying something and reading some books. This stable spirit of the place will eventually feed back to the soul. 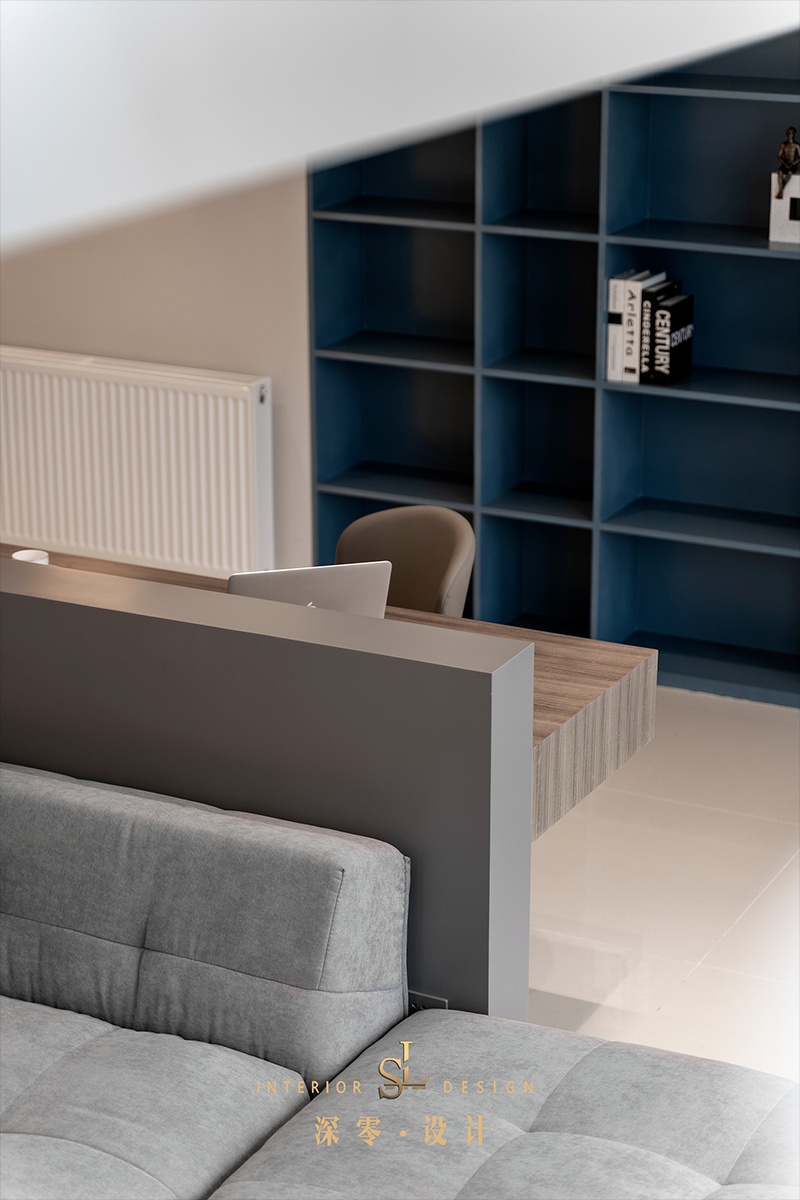
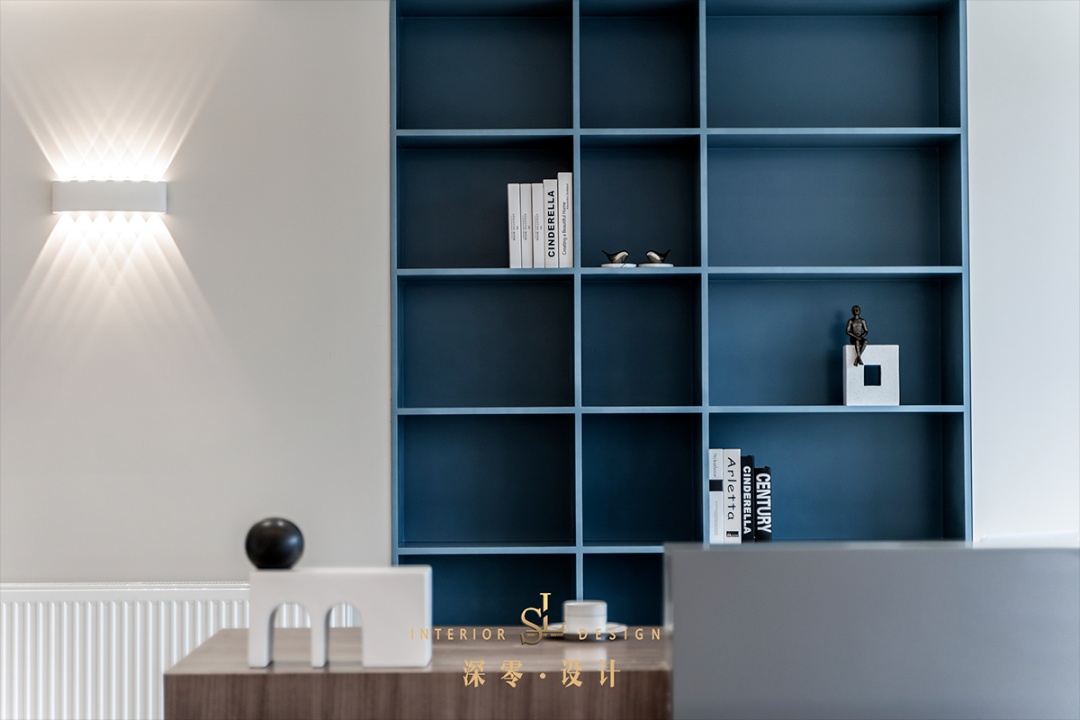
哑光蓝柜体过渡,封闭到开放的多维度释放,伴以理性姿态,归于风雅,归于自在。 The matte blue cabinet transitions from a closed to an open multi-dimensional release, accompanied by a rational posture, attributing to elegance and ease. 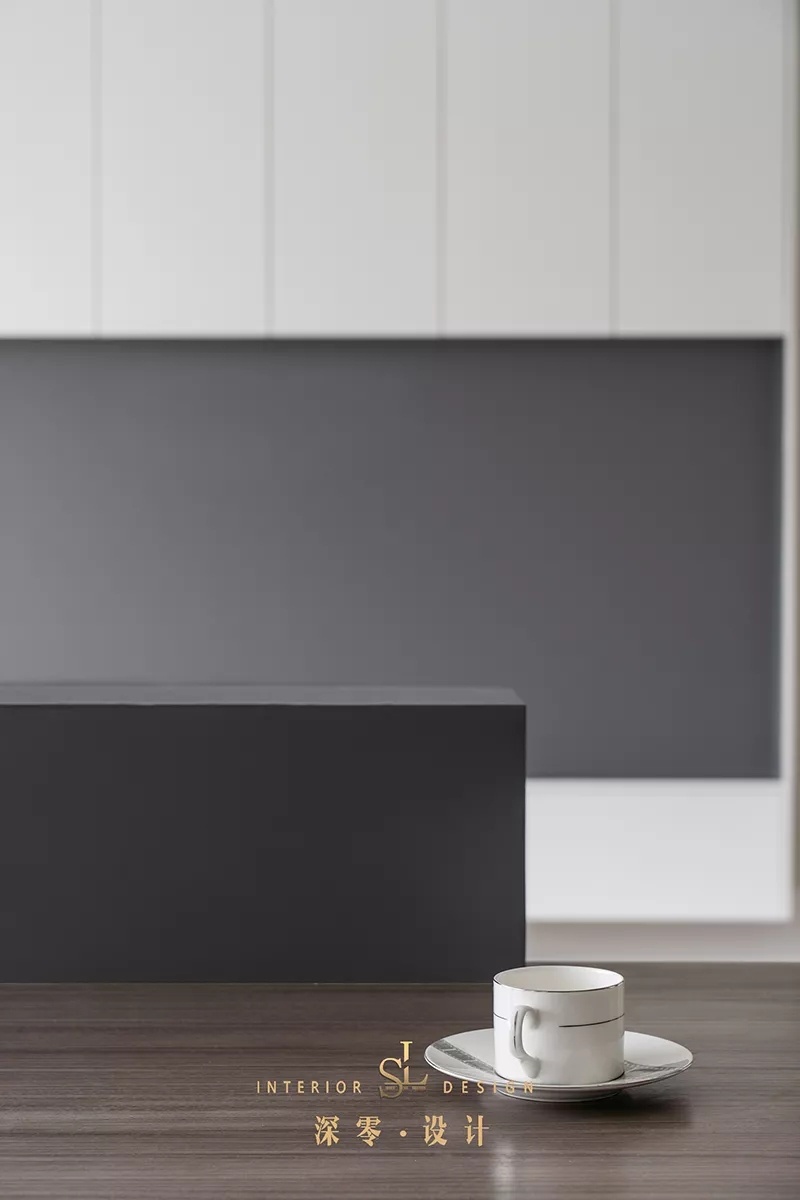
#3 餐厨 食烟火·生动温柔 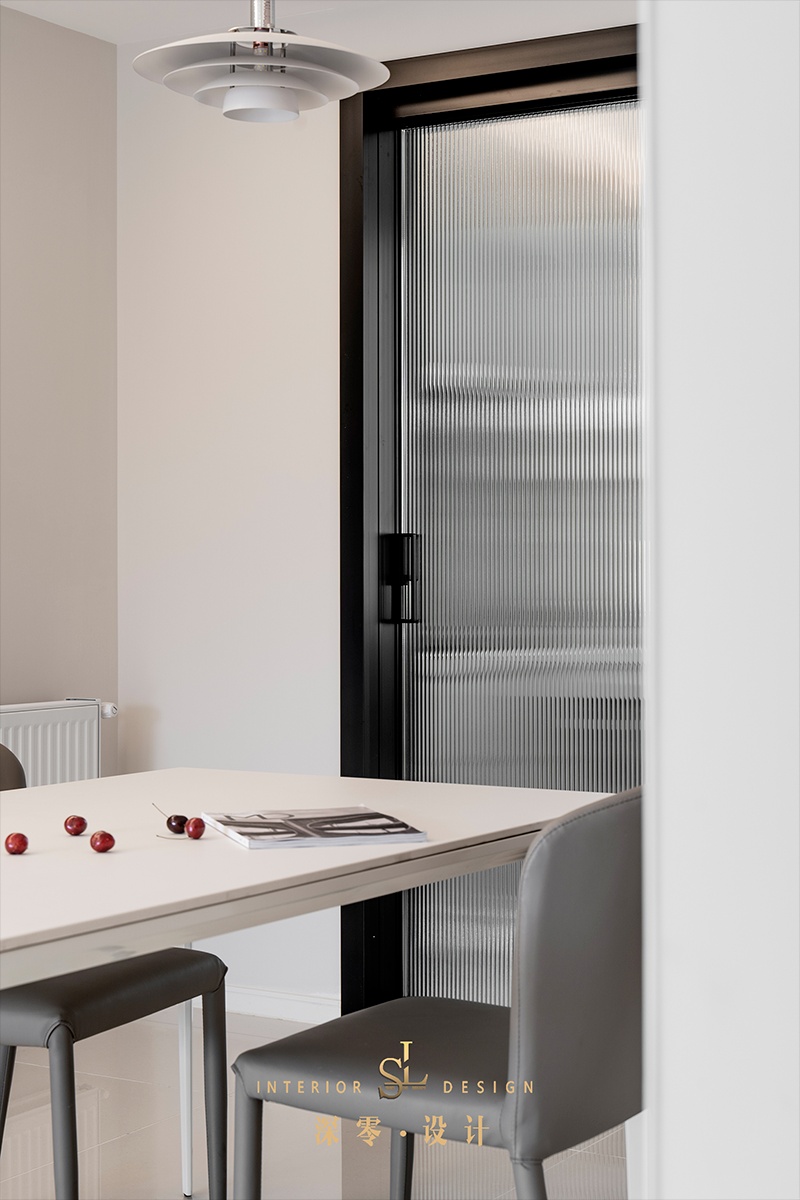
西厨柜体大胆使用暗粉,感知人的情绪,安放疲惫身心,在淡妆浓抹的辗转回旋中,承载了实实在在的生活。 The western cupboard body boldly uses dark powder to perceive people's emotions, and put the tired body and mind, in the toss and turns of light makeup and heavy makeup, it carries a real life. 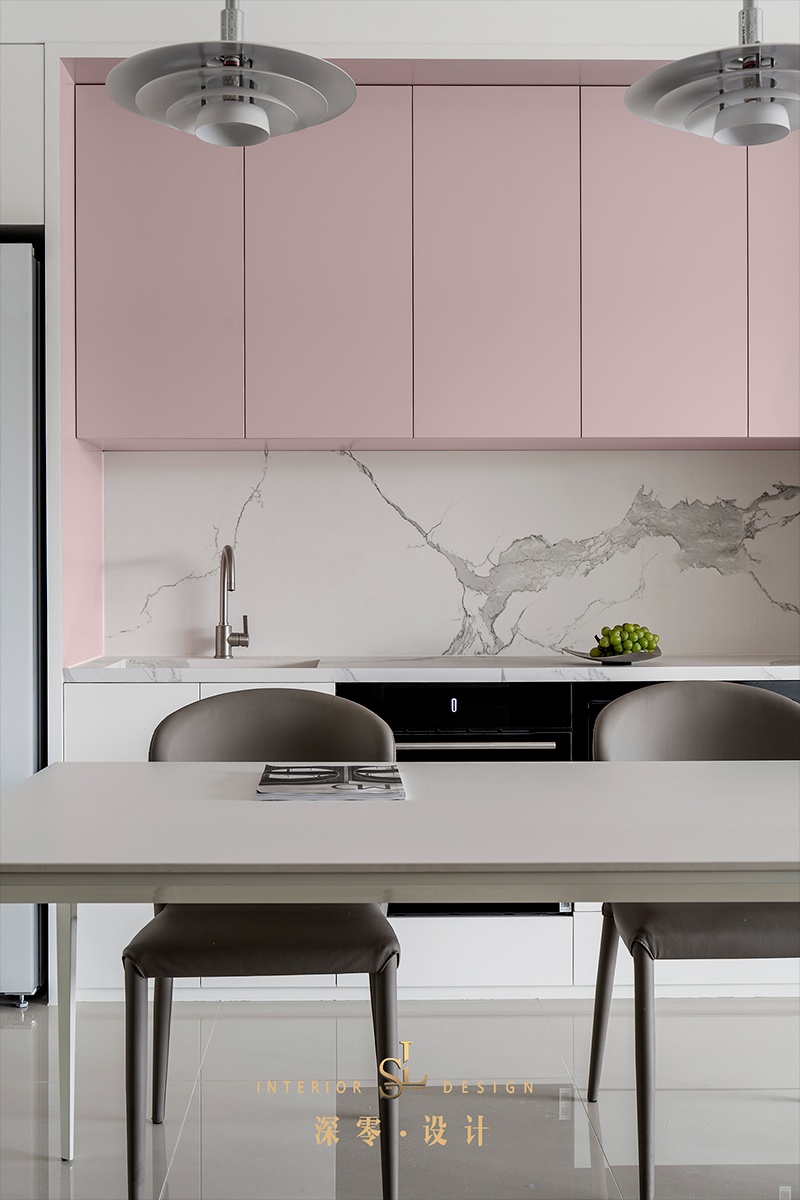
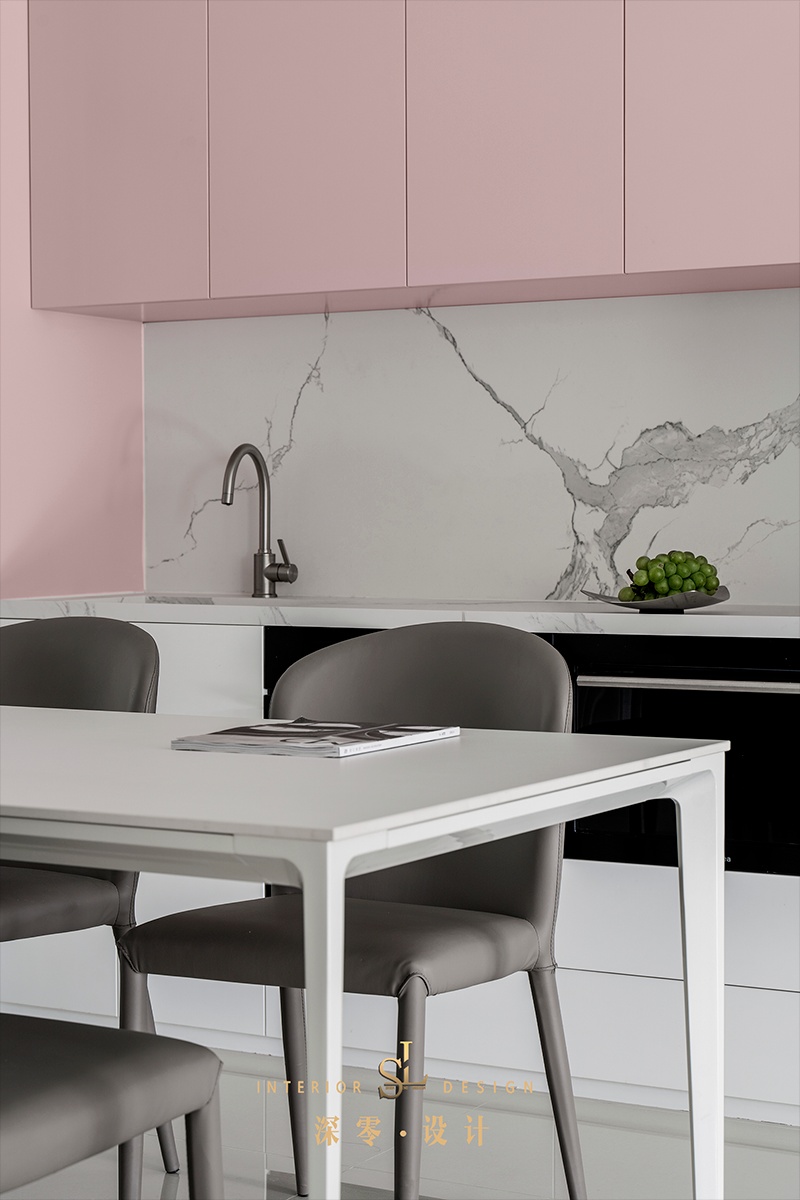
厨房结合居者生活习惯,重塑出更符合现代语境的柜体模式。柜门均采用暗藏式凹槽把手,将时间的味道、人情的味道一并抒发。 The kitchen combines the living habits of the residents to reshape a cabinet model that is more in line with the modern context. The doors of the cabinet adopt hidden groove handles to express the taste of time and human feelings together. 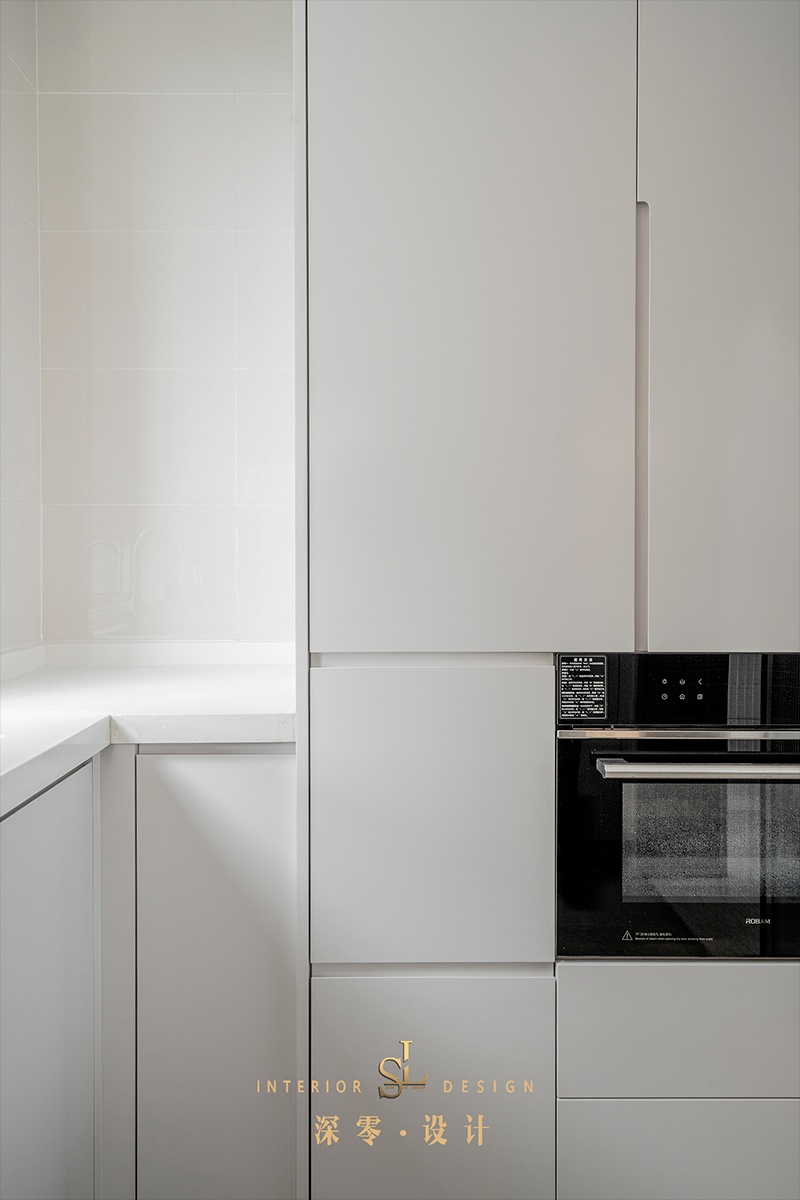
#4 卧室 有些随风·有些入梦 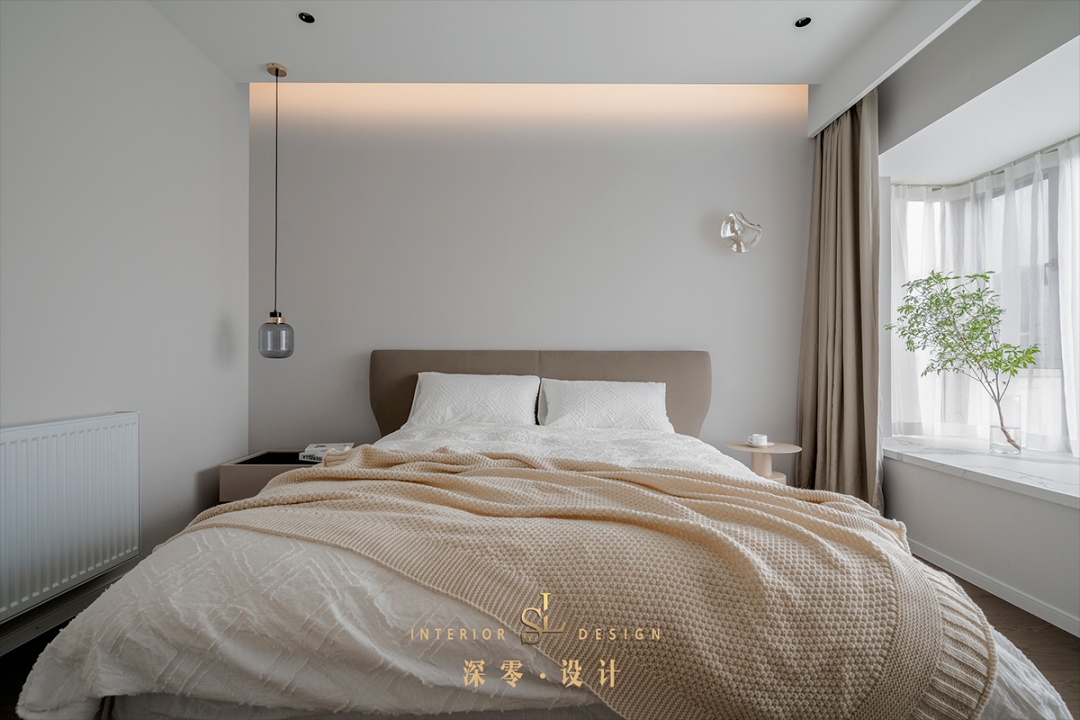
在无主灯、线条、光线明暗配比下,主卧以悦动优雅的姿态呈现在我们眼前。透过薄纱虚实交替,晴雨两相宜,四时皆为景,清风徐徐来。 Without the main lamp, lines, and the light and dark ratio, the master bedroom is presented in front of us in a dynamic and elegant posture. Through the alternation of real and virtual through the tulle, it is suitable for both sunny and rainy seasons. 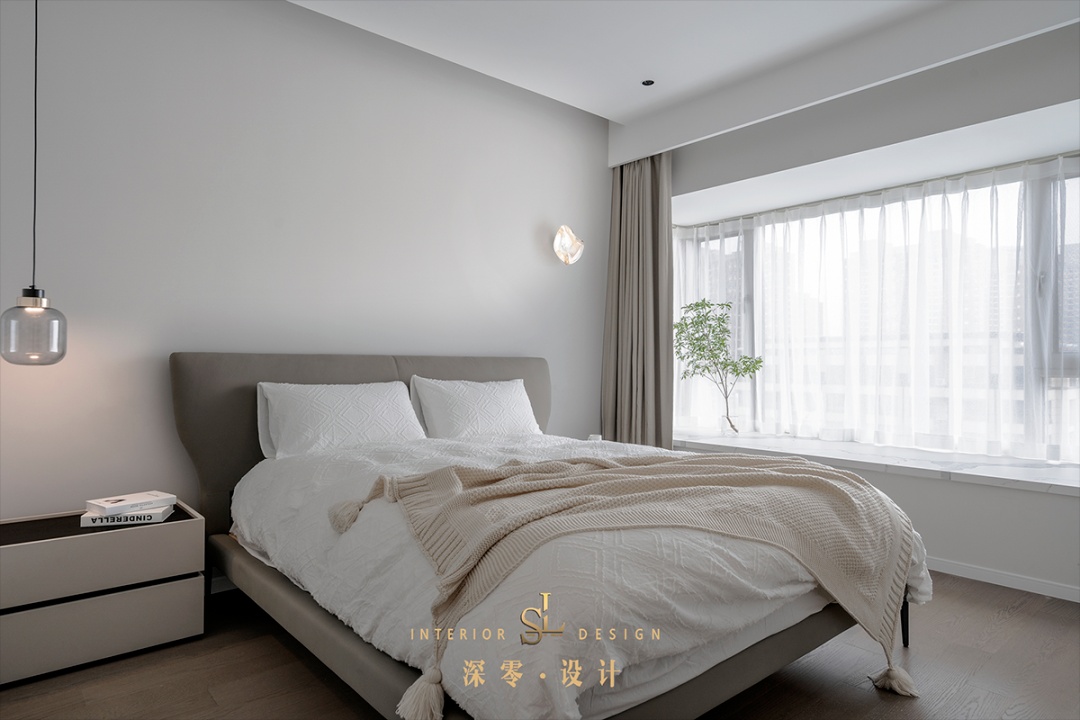
不同于主卧的温柔气韵,次卧则以深咖色半墙木饰面床头为视觉焦点,沉稳且有力。 Different from the gentle charm of the master bedroom, the second bedroom takes the dark coffee color half-wall wood veneer headboard as the visual focus, which is calm and powerful. 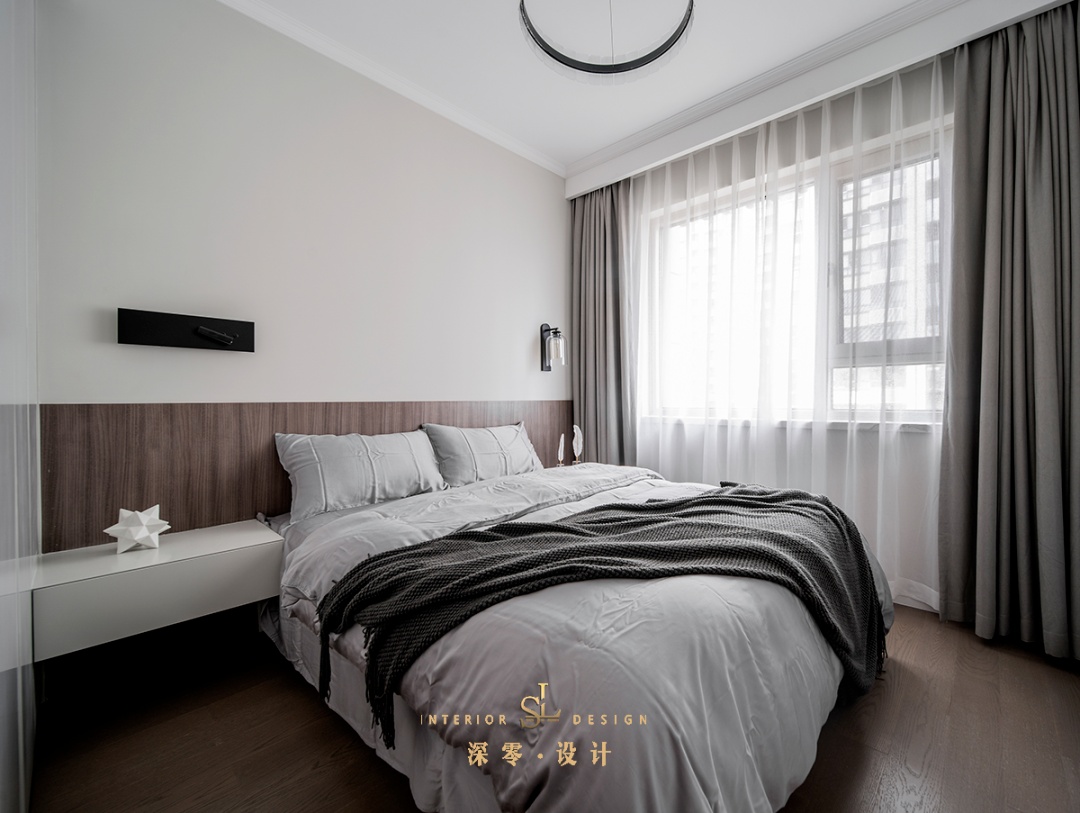
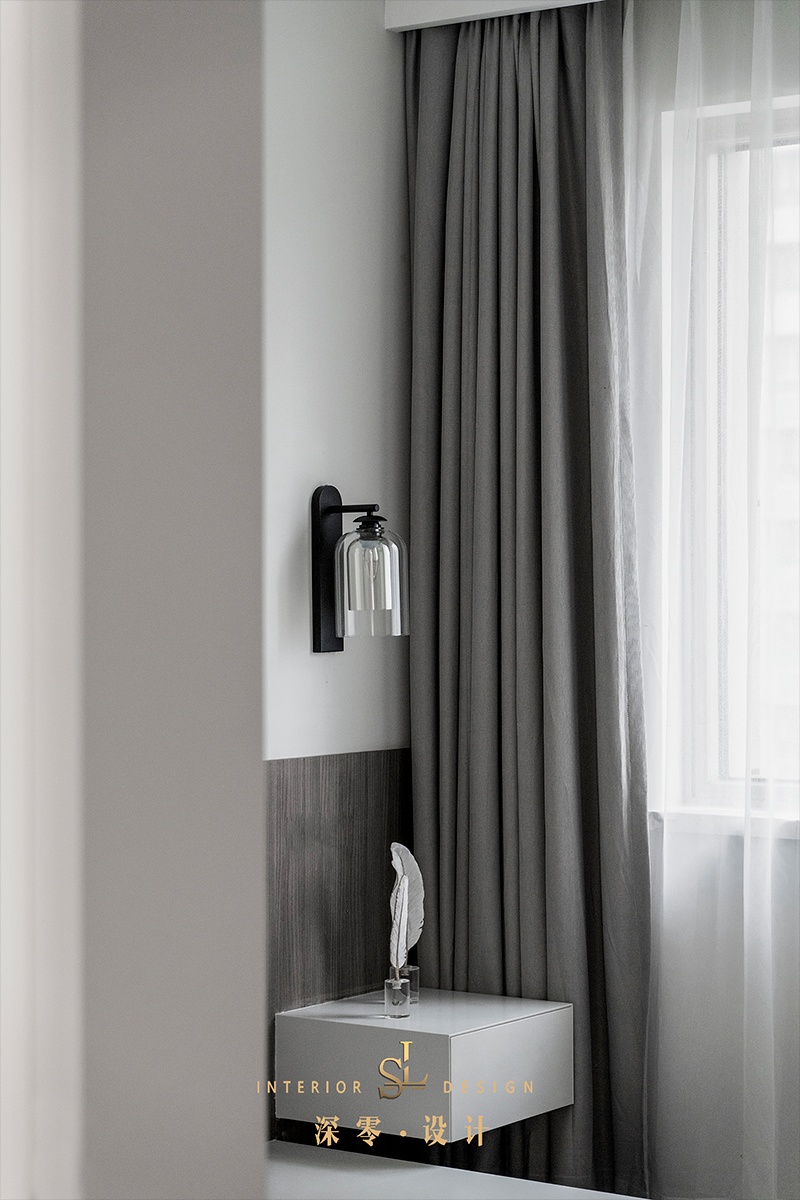
独立的U型衣帽间也是这次改造的亮点,以悬浮梳妆台切割空间,通过窗户将最优景观纳入室内,在实用基础之上,交织出岁月静好的从容。 The independent U-shaped cloakroom is also the highlight of this renovation. The suspended dressing table cuts the space and incorporates the best landscape into the room through the windows. On a practical basis, the years are calm and calm. 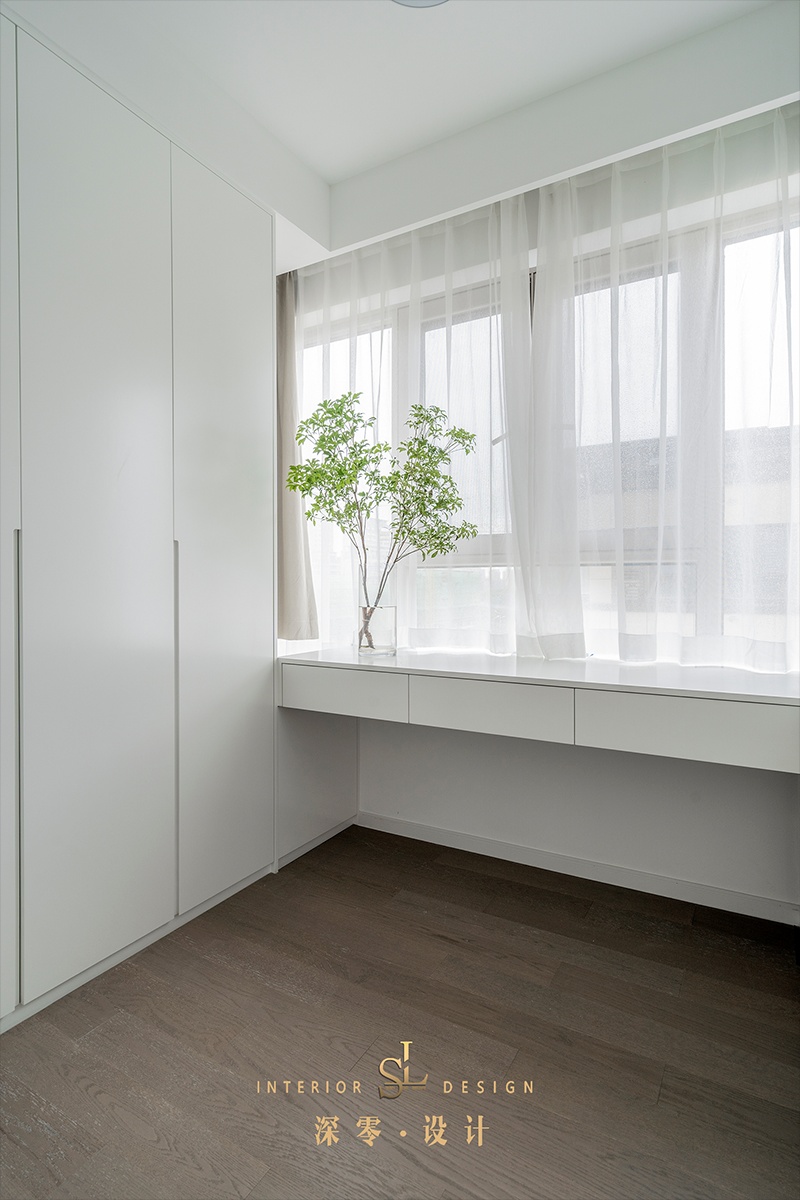
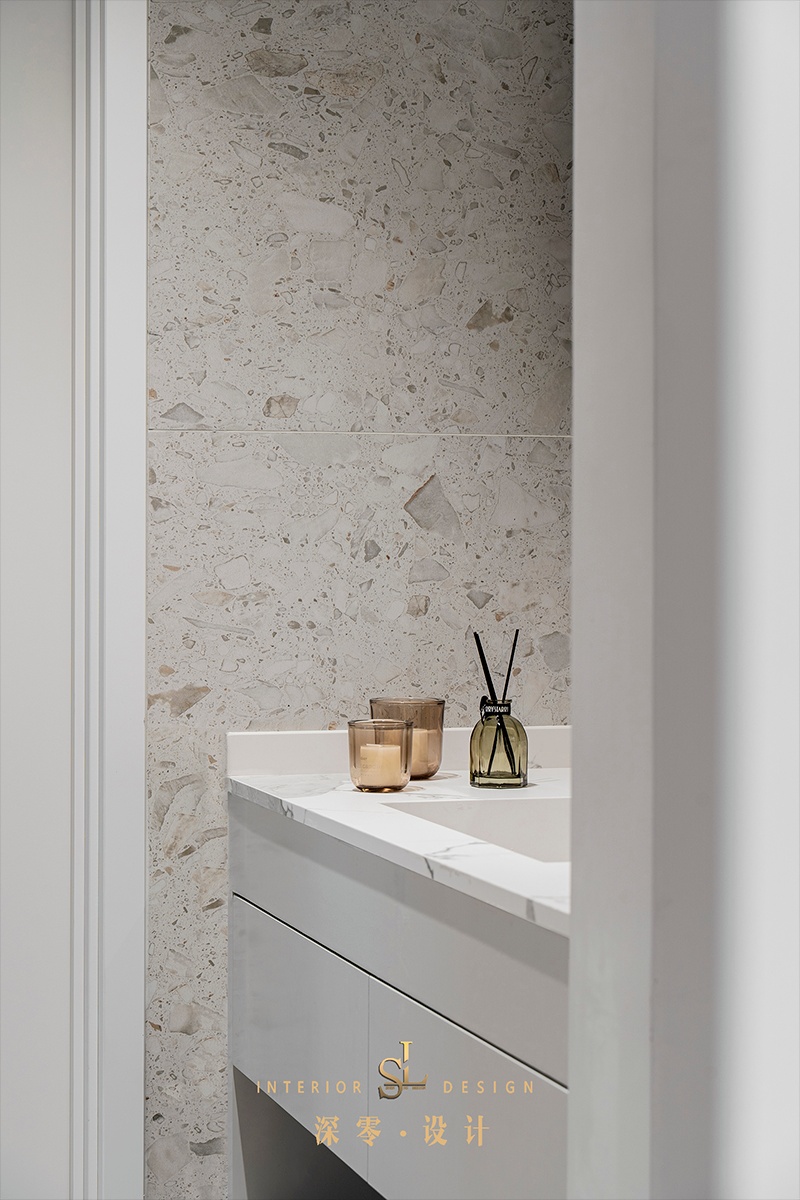
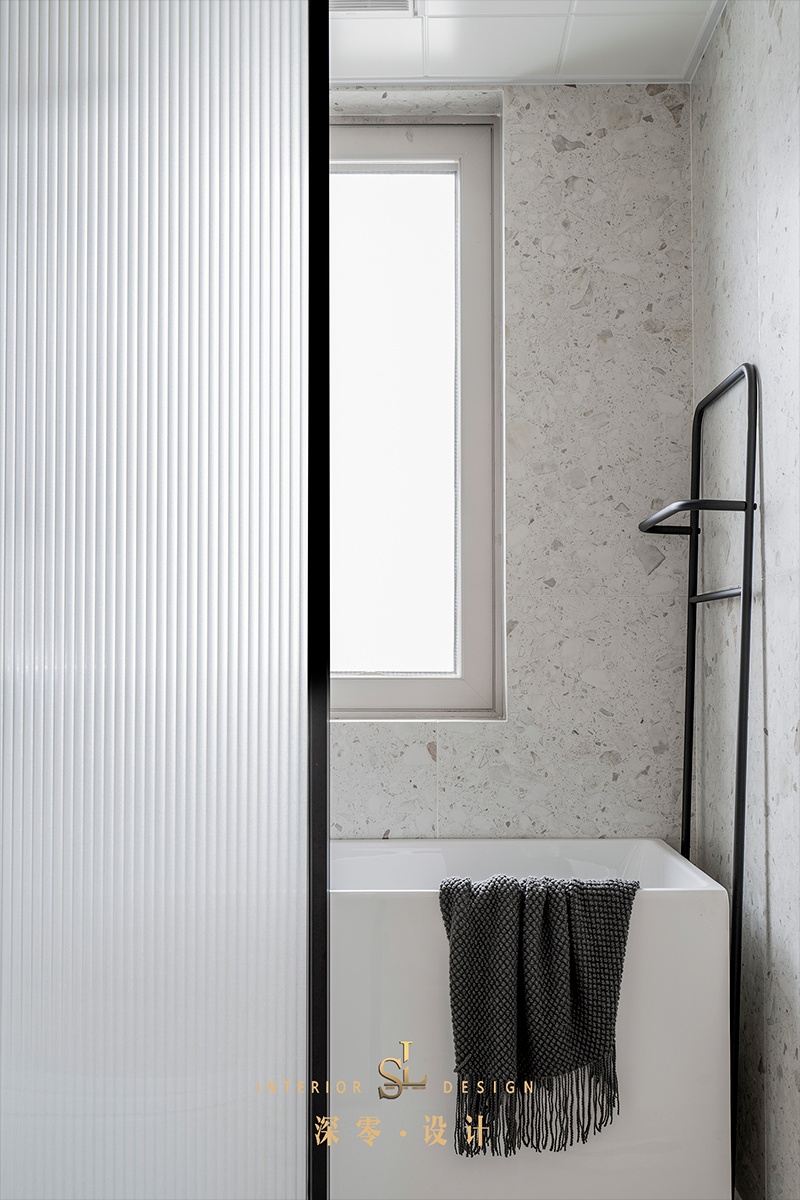
就像秋水可共长天一色,理想与现实也可以在眼前融合。本案结合一定程度的拆改,通过改善型住房需求,优化空间功能,完成了一张完美的精装房改造答卷。 Just like autumn water can be the same for a long time, ideal and reality can also be merged in front of our eyes. In this case, combined with a certain degree of demolition and renovation, through improving the demand for housing, optimizing the space function, a perfect hardcover room renovation answer sheet was completed. 屏蔽尘世喧嚣,感知与思考也被放大,踏着这般从容步伐,深零愿与你一起,穿越空间深度,去聆听其中绵长又诗意的故事。 Shielding the hustle and bustle of the world, perception and thinking are also amplified, stepping on such a calm pace, Shen Ling is willing to be with you, through the depth of space, to listen to the long and poetic story. 设计说明 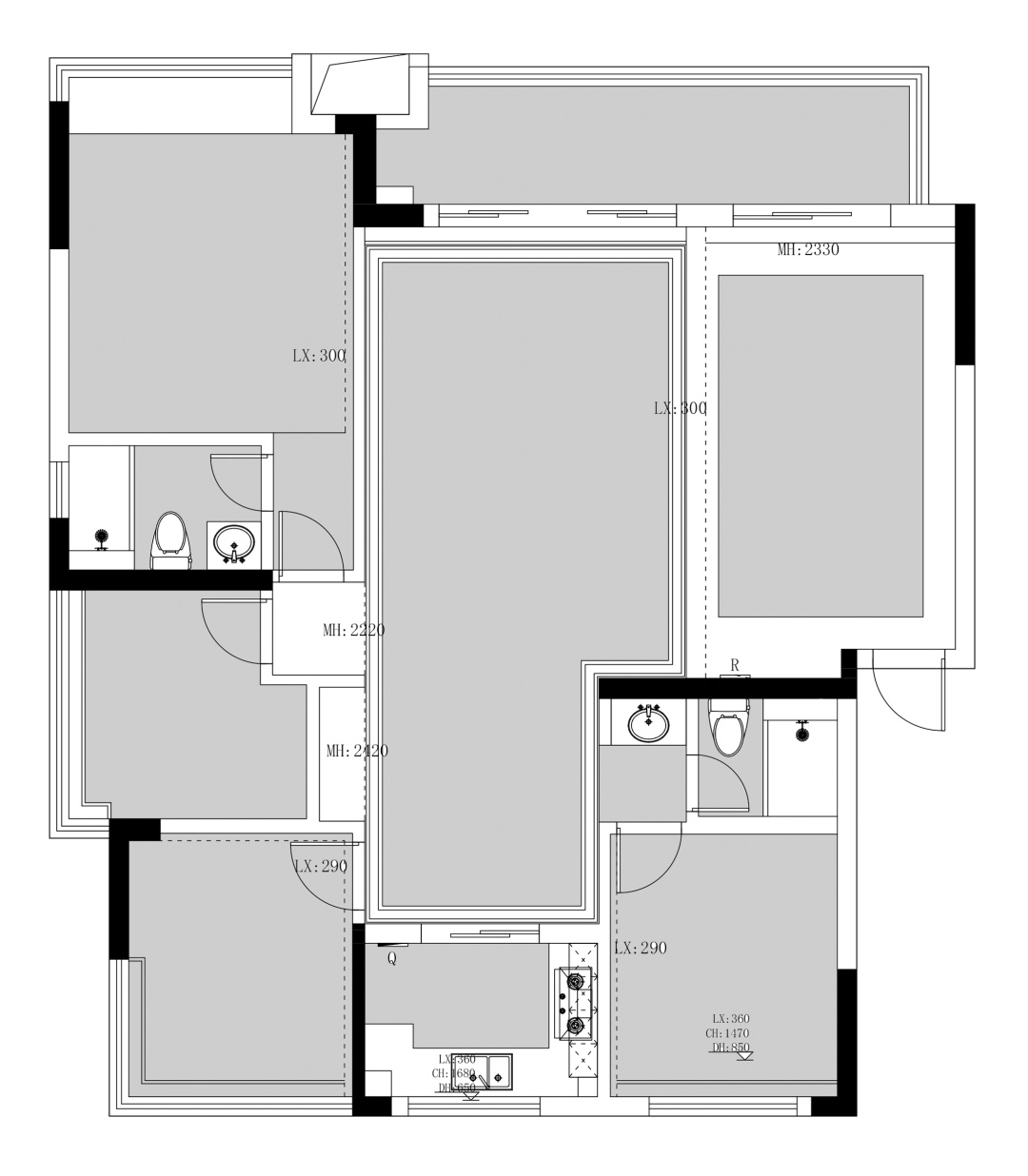
▲before 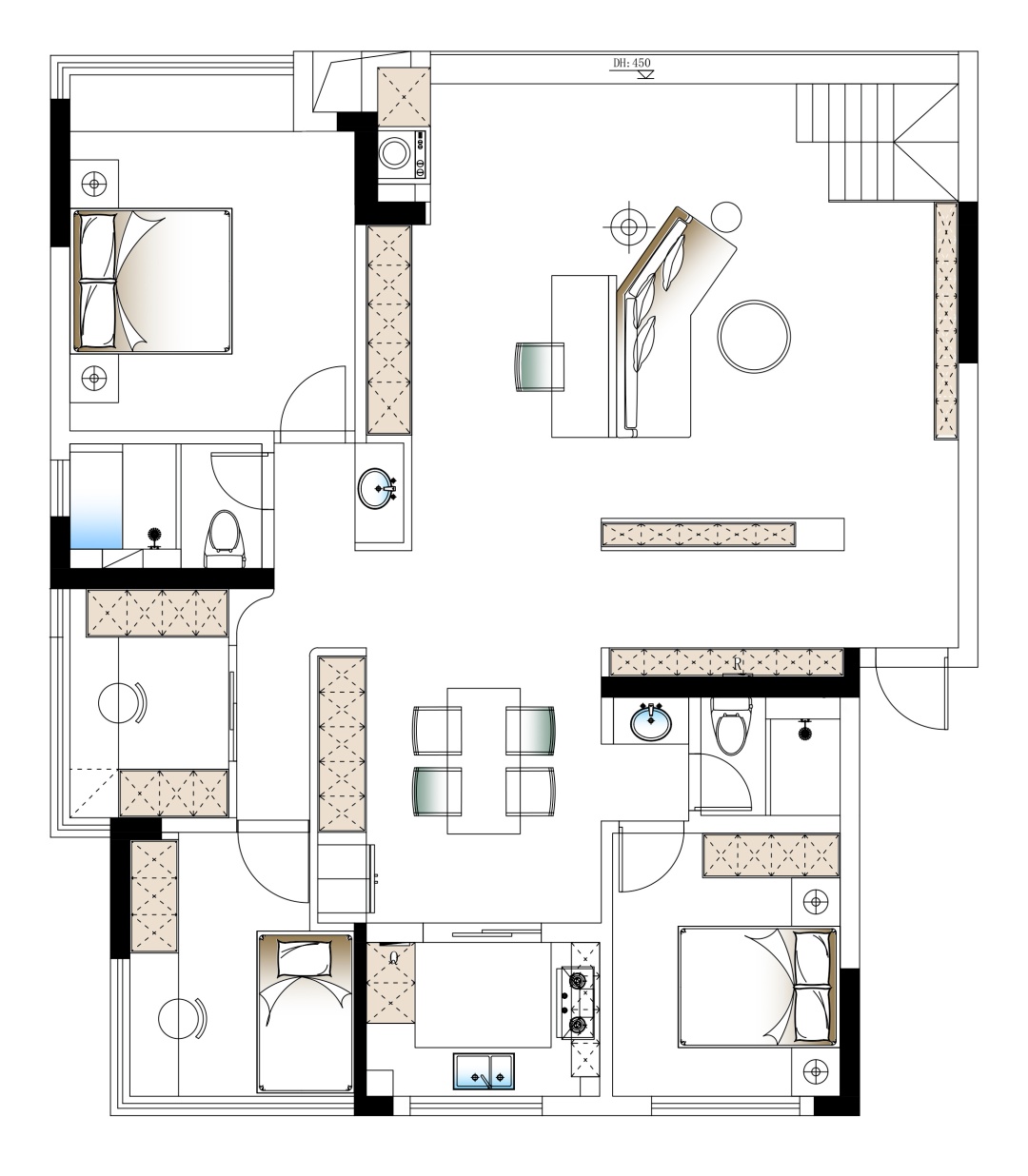
▲after ①阳台并入客厅,沙发后方设开放式书房,放大横厅结构,丰富空间互动性。 ②外扩主卧墙体,将主卧洗手台外移至进门处,优化主卧空间布局,提升主卫使用舒适度。 ③扩充西厨区,丰富餐厨功能。设独立衣帽间,结合不同空间特性设相应储物柜,满足生活需求。 部分空间改造前后对比 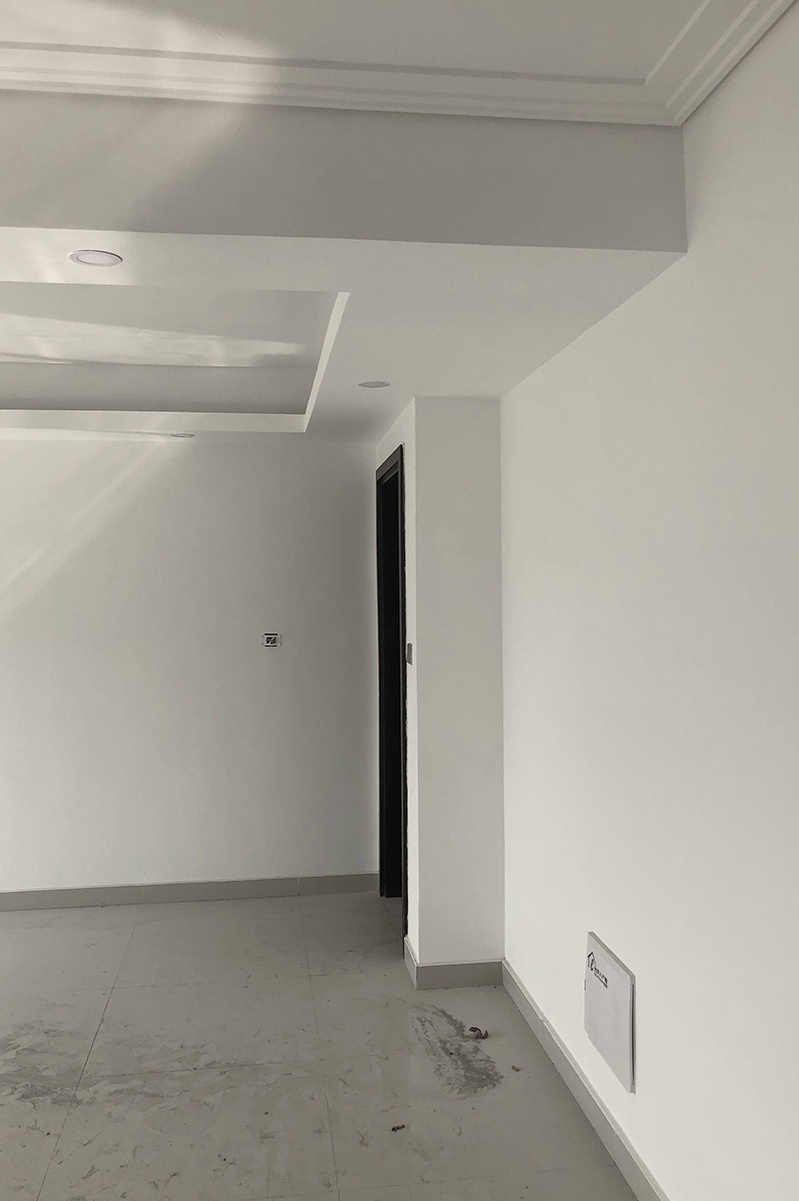

玄关 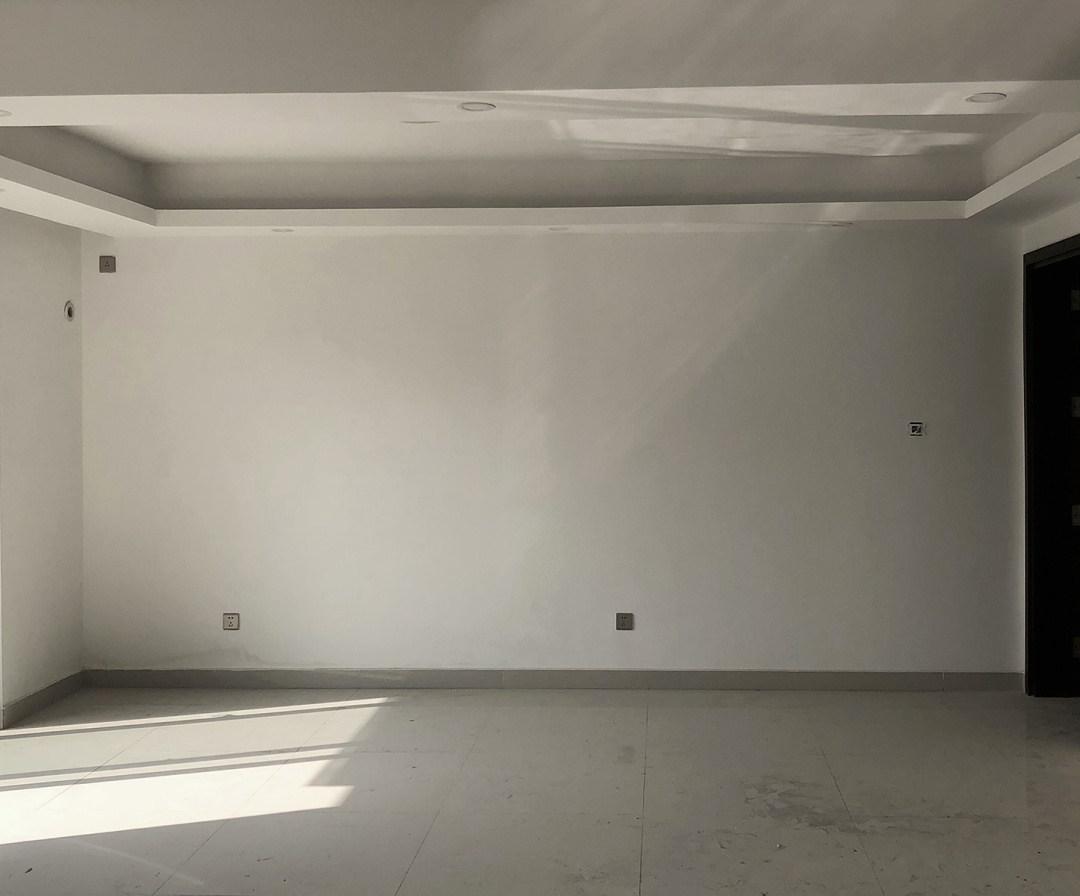
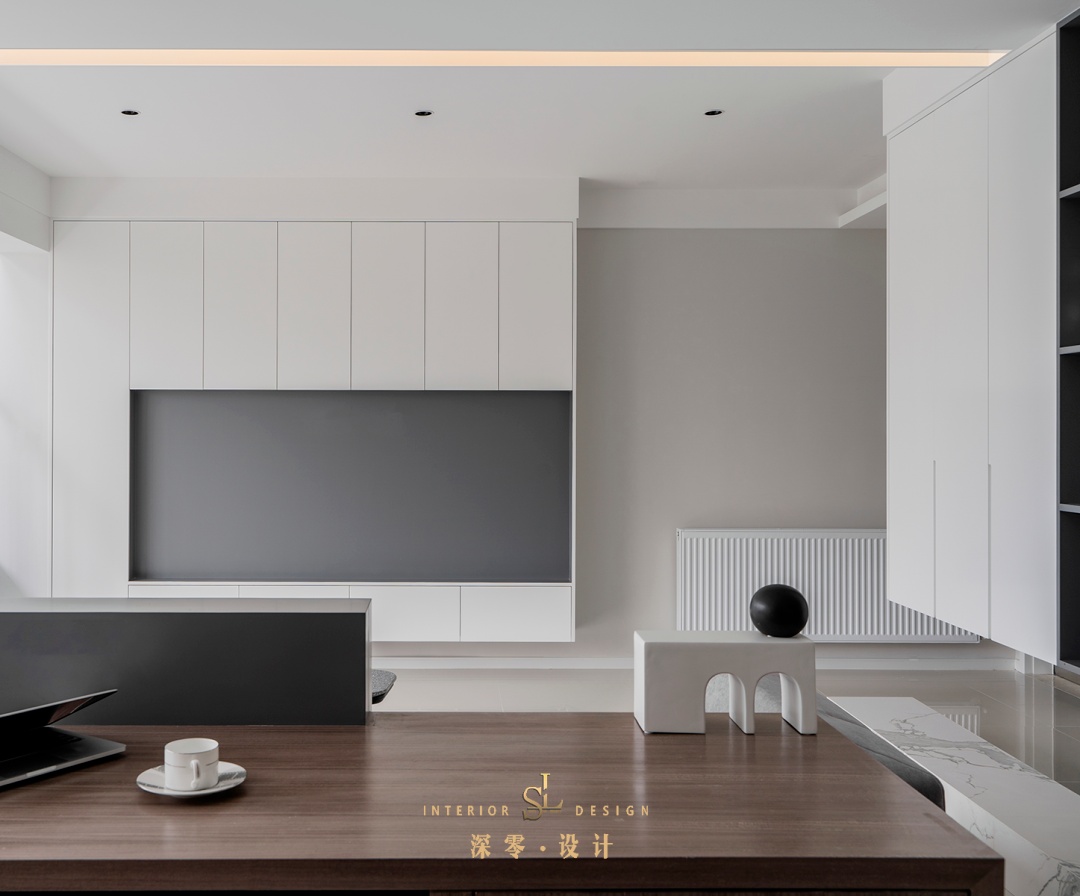
电视背景墙 
厨房 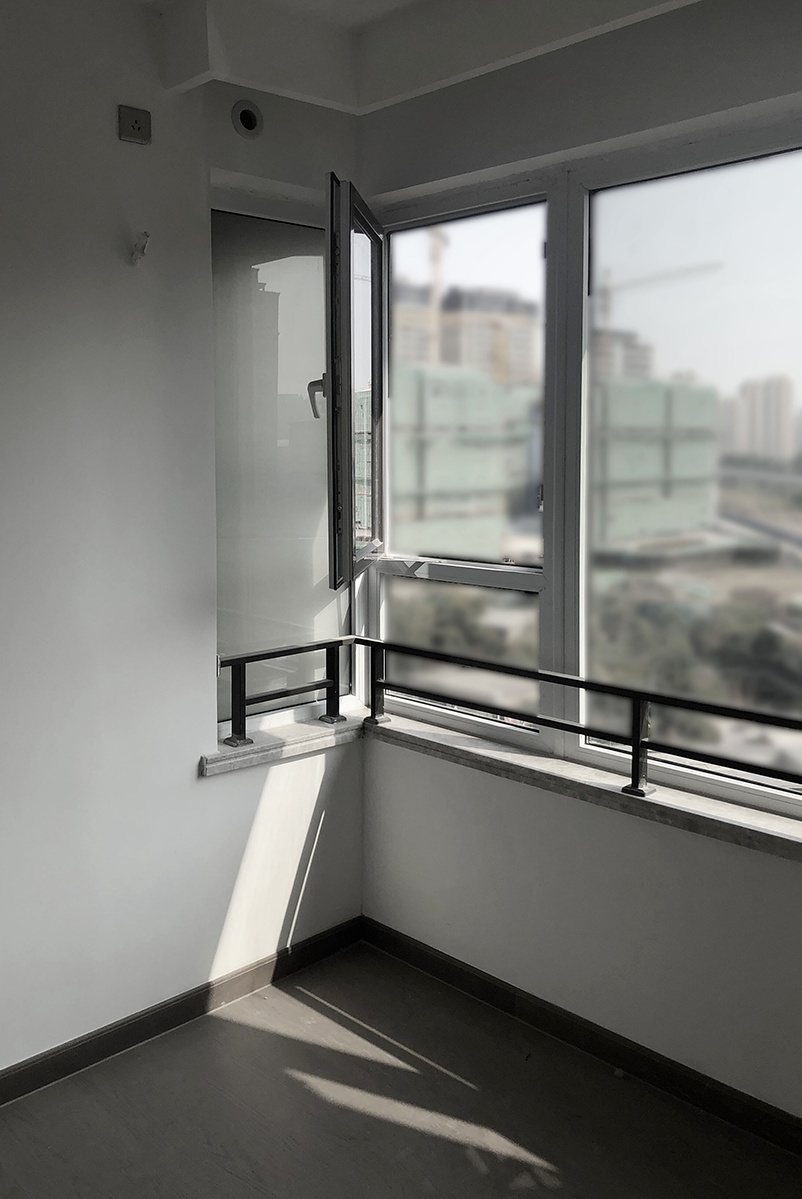
衣帽间 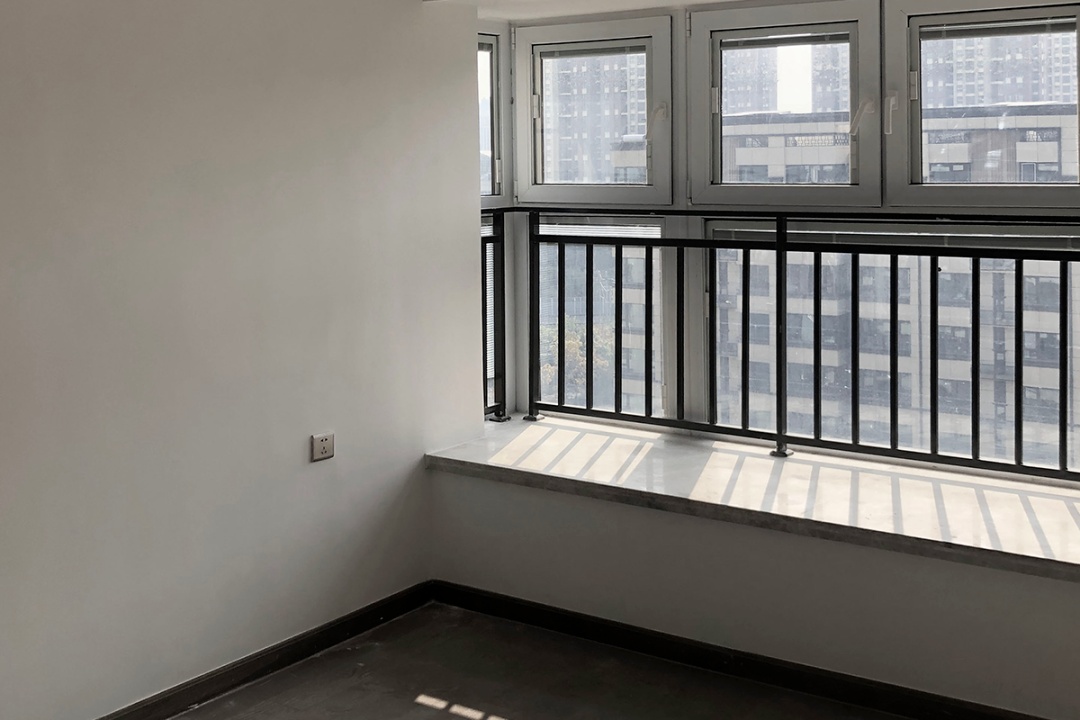
卧室 |





