|
这座位于瑞士苏黎世山顶的公园里的极简主义住宅由石头和灰泥砌成,住宅由当地工作室Think Architecture设计,与其倾斜的公园绿地融为一体,可以俯瞰苏黎世湖的森林。它有两层,其中一层嵌在地下,将建筑伪装成单层住宅,减少了视觉冲击。 A cluster of stone and plaster-lined volumes form Think Architecture’s minimalist House in a Park, which sits on a hilltop in Zurich, Switzerland.The house is designed by local studio Think Architecture to “merge with the landscape” of its sloping-parkland site, located beside a forest overlooking Lake Zurich.It has two floors, with one embedded below ground to disguise the building as a single-storey home, reducing its visual impact. 设计师说:“业主的目标是在不失去人性化和适当尺度的前提下,获得与自然空间紧密联系的建筑。该建筑的灵感和高度来自该地区的自然轮廓,并将自己和谐地融入青翠的环境中。” “The owner’s target was to receive a building with a strong relationship to the natural space without losing the human and appropriate scale.””The volumes take their inspiration and height from the natural contours of the area and integrate themselves harmoniously into the verdant environment.” 
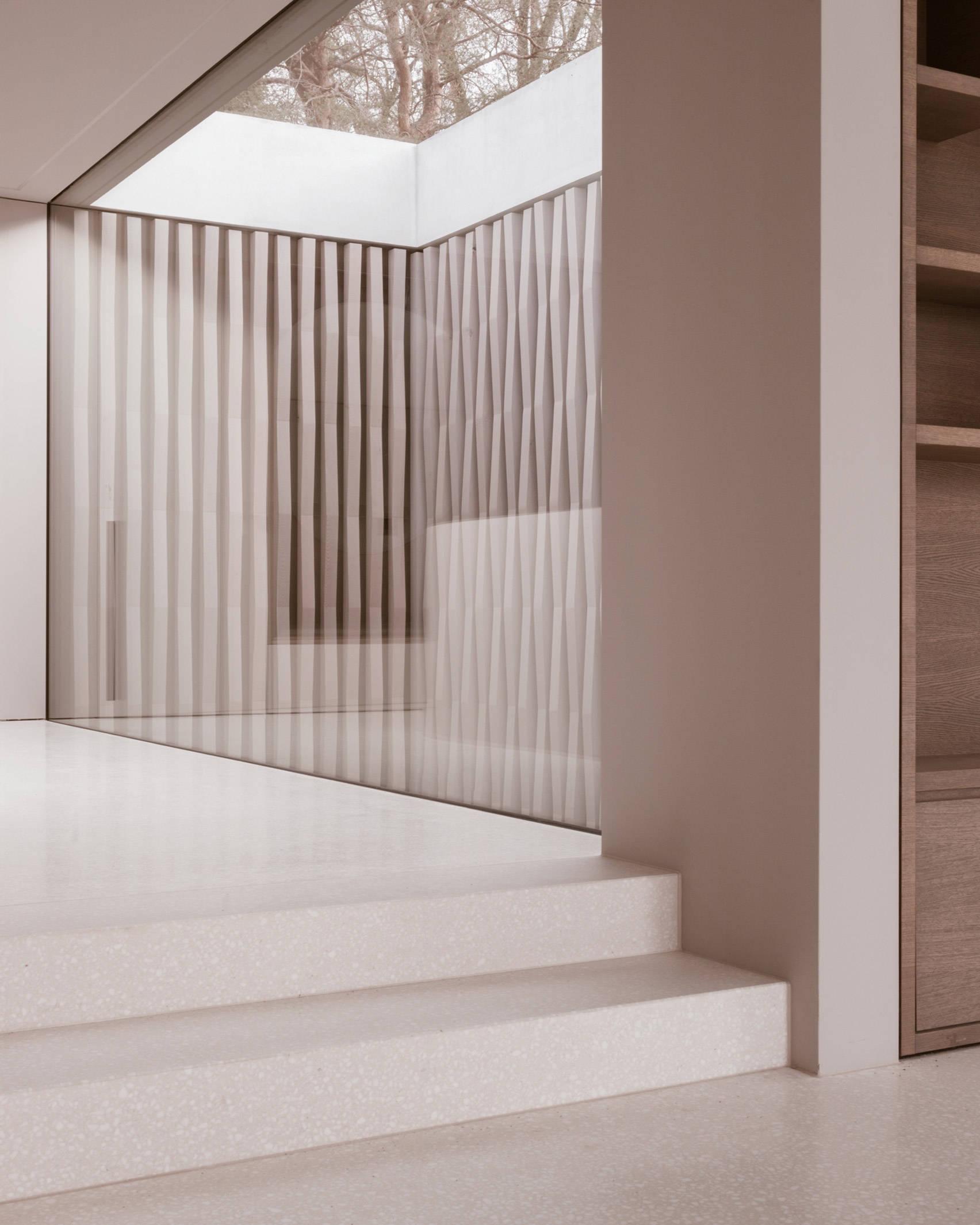
房屋可见的上层被安排为一系列互相连接的体量,由石头包裹,并由一个层叠式露台构成,旨在营造出建筑从地面浮现的错觉。落地窗刺穿房屋的墙壁,每个体量的顶部都有混凝土条和天窗,框出了树梢的景色。 The visible upper level of House in a Park is arranged as a series of connected volumes wrapped in stone and fronted by a cascading patio, designed to create the illusion that the structure is emerging out from the ground.Floor-to-ceiling windows puncture the house’s walls, while the top of each volume is finished with a strip of concrete and skylights that frame views of the treetops. 房子的上层包含了所有的生活空间和卧室,旁边还有一个办公室和音乐室。每间客房均可通往花园,享有周围群山或城市湖泊的景致。下面的楼层设有休闲和健康空间,包括一个完全隐藏在地下的室内游泳池。 House in a Park’s upper storey contains all living spaces and bedrooms, alongside an office and music room. They each have garden access and views out to either the surrounding mountains or the city’s lake.Below, the lower floor contains leisure and wellness spaces, including an indoor pool, which is hidden completely below ground. 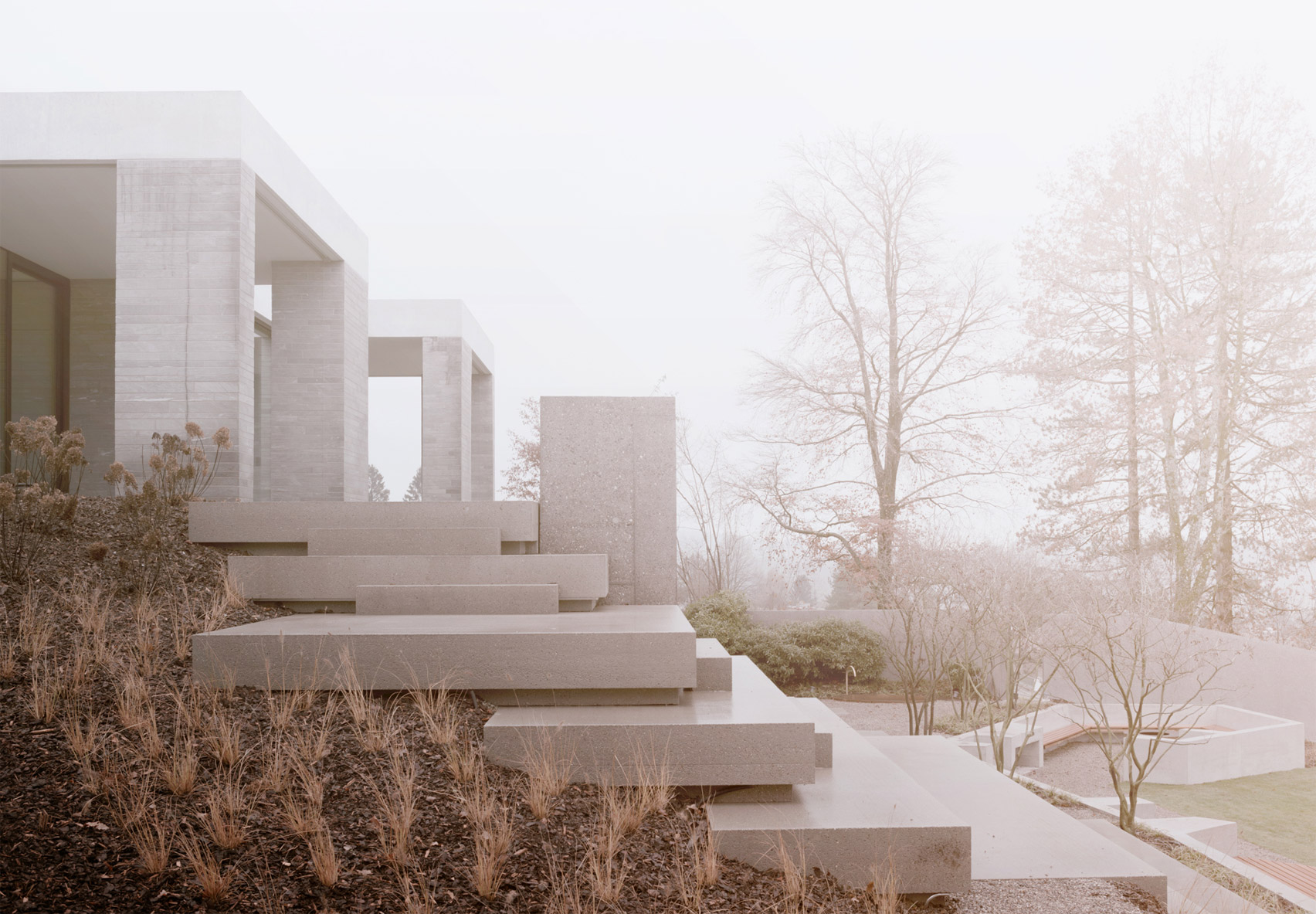
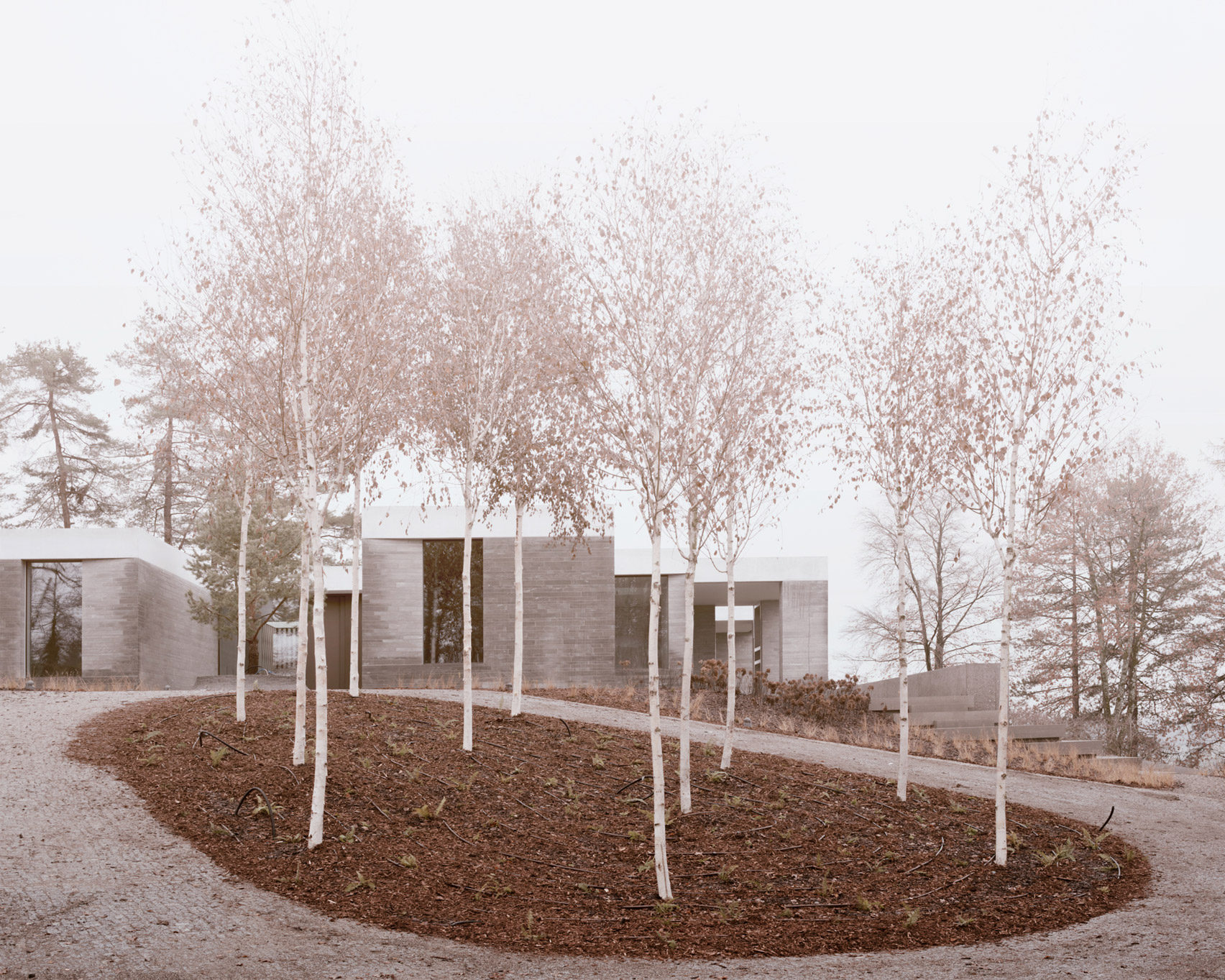
位于建筑中心的是一个两层高的采光井,由红色的雪松遮阳板包围,旨在将自然光引入建筑的深处。毗邻天井的是一个巨大的雕塑楼梯连接两层楼,它由钢制和预制水磨石台阶构成,并“打破了房屋的刚性,正交结构”。 Located at the heart of the building is a double-height light-well, which is enclosed by a red cedar brise-soleil and is intended to bring natural light into the depths of the building.Adjacent to the patio, a large sculptural staircase connects the two floors. It is constructed from steel and prefabricated terrazzo steps and “breaks up the rigid, orthogonal structure” of the house. 对于生活空间和走廊,Think Architecture设计了明亮和简约的室内装饰,旨在让居住者专注于家具,艺术品和户外景观。房间的特点是水磨石与大理石和灰色涂层的天花板和地板相结合,三米高的橡木书架像迷宫一样点缀在各处。 For the living spaces and circulation areas, Think Architecture designed bright and pared-back interior finishes that aim to let the inhabitants focus on furniture, artwork and the views outside.The rooms are characterised by terrazzo teamed with marble and grey-coated ceilings and floors, and three-metre-high oak bookshelves that resemble mazes are dotted throughout. 
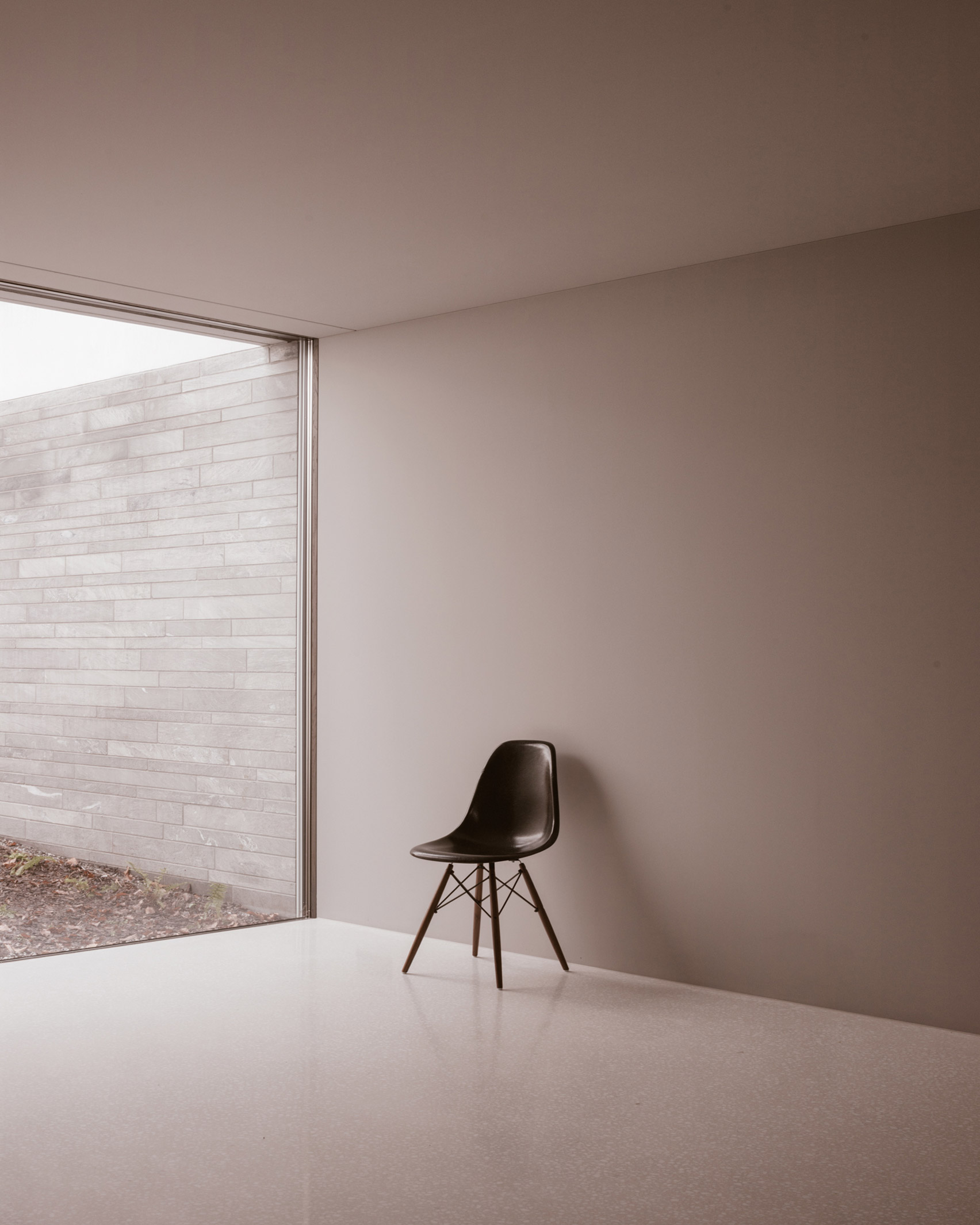
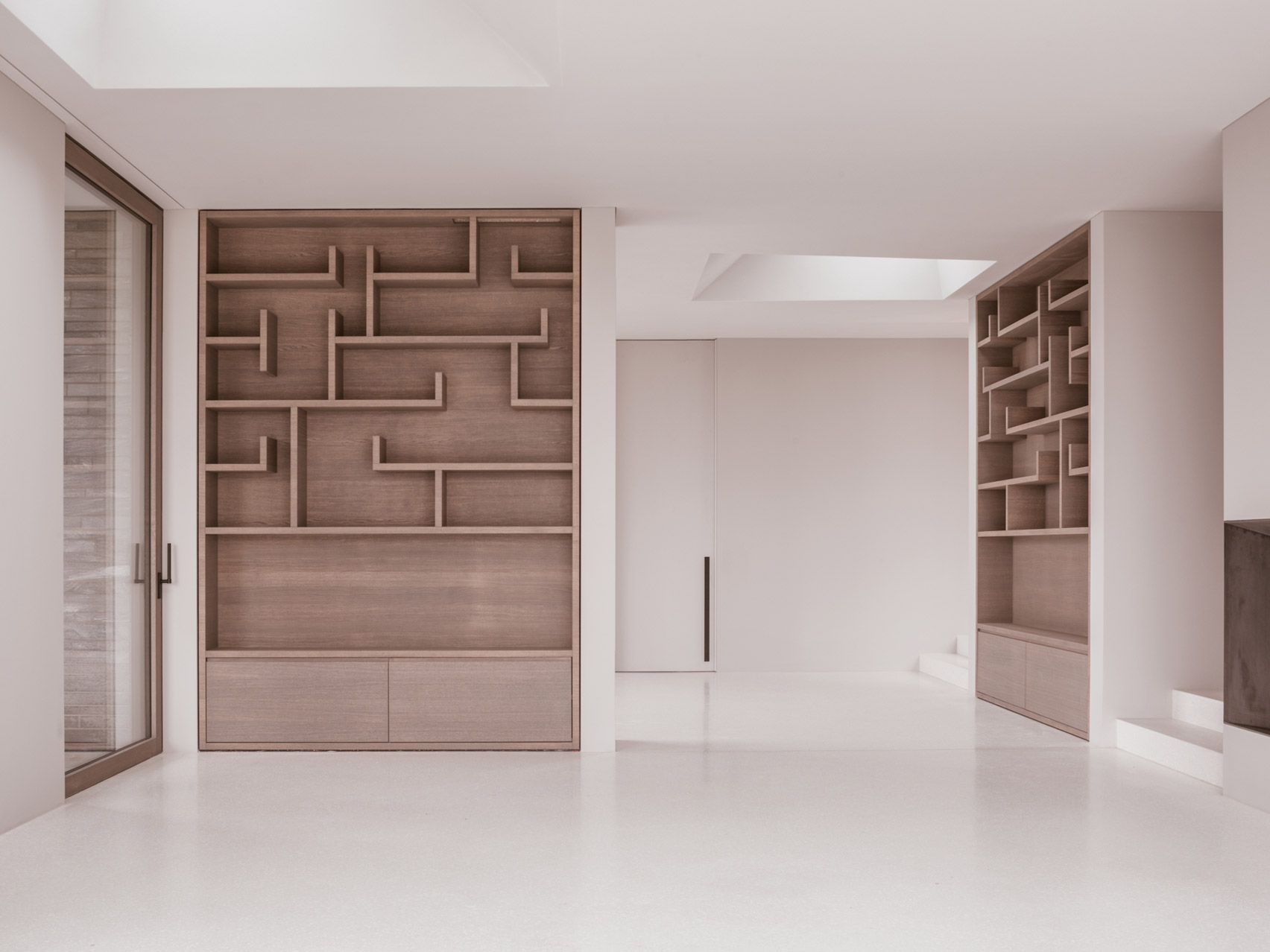
卧室,浴室和地下室的房间颜色较深,材料较为“内向”。他们将纹理的石灰灰泥墙与黑色石英石和染色橡木相结合。游泳池还配有黑色马赛克瓷砖和上面装饰的红杉木隔音板。 The bedrooms, bathrooms and basement level rooms have darker colours and materials to make them”more introverted”.They combine textured, lime-plaster walls with black quartz stone and stained oak. The swimming pool also features black mosaic tiles and a decorative red cedar acoustic panel above. 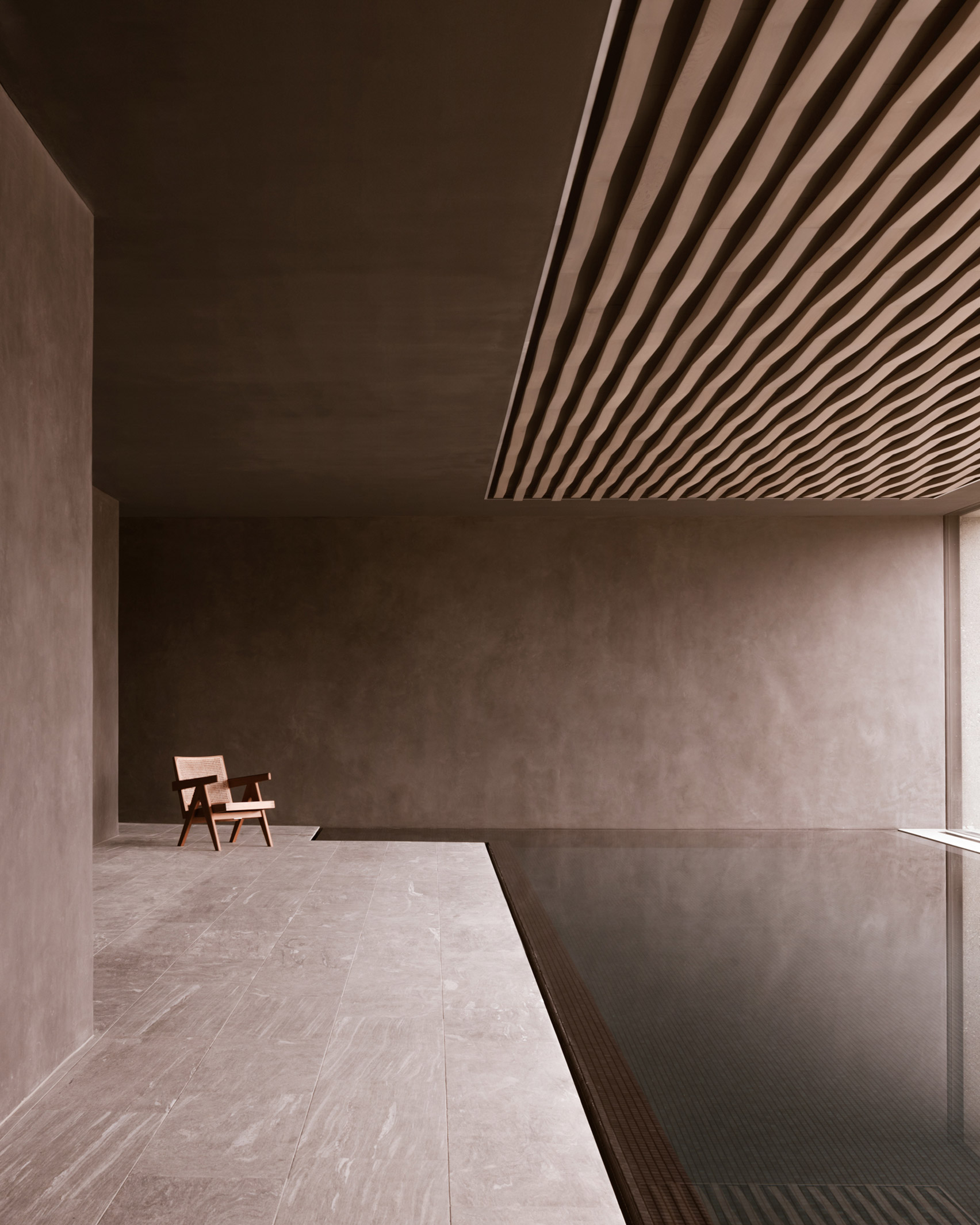
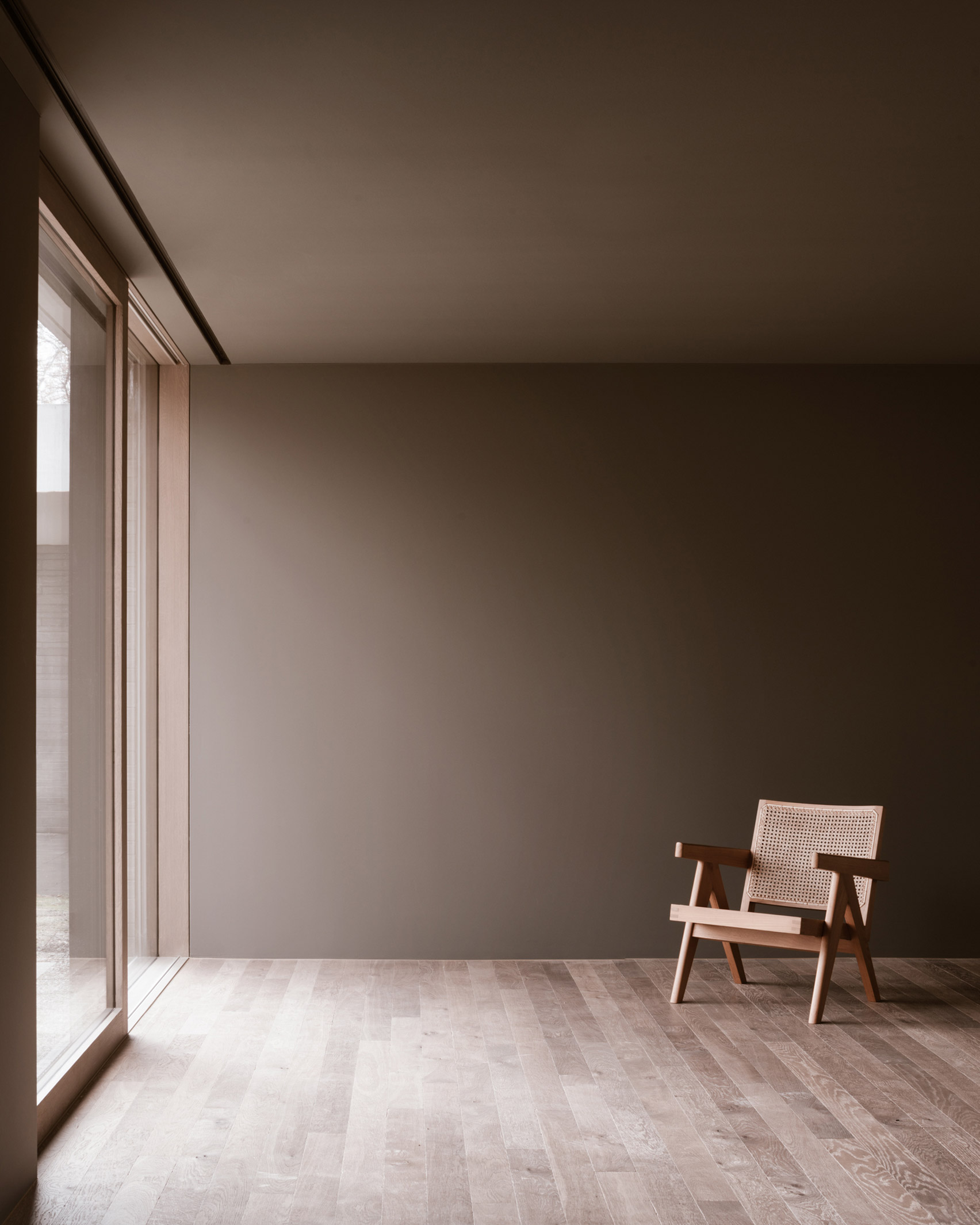





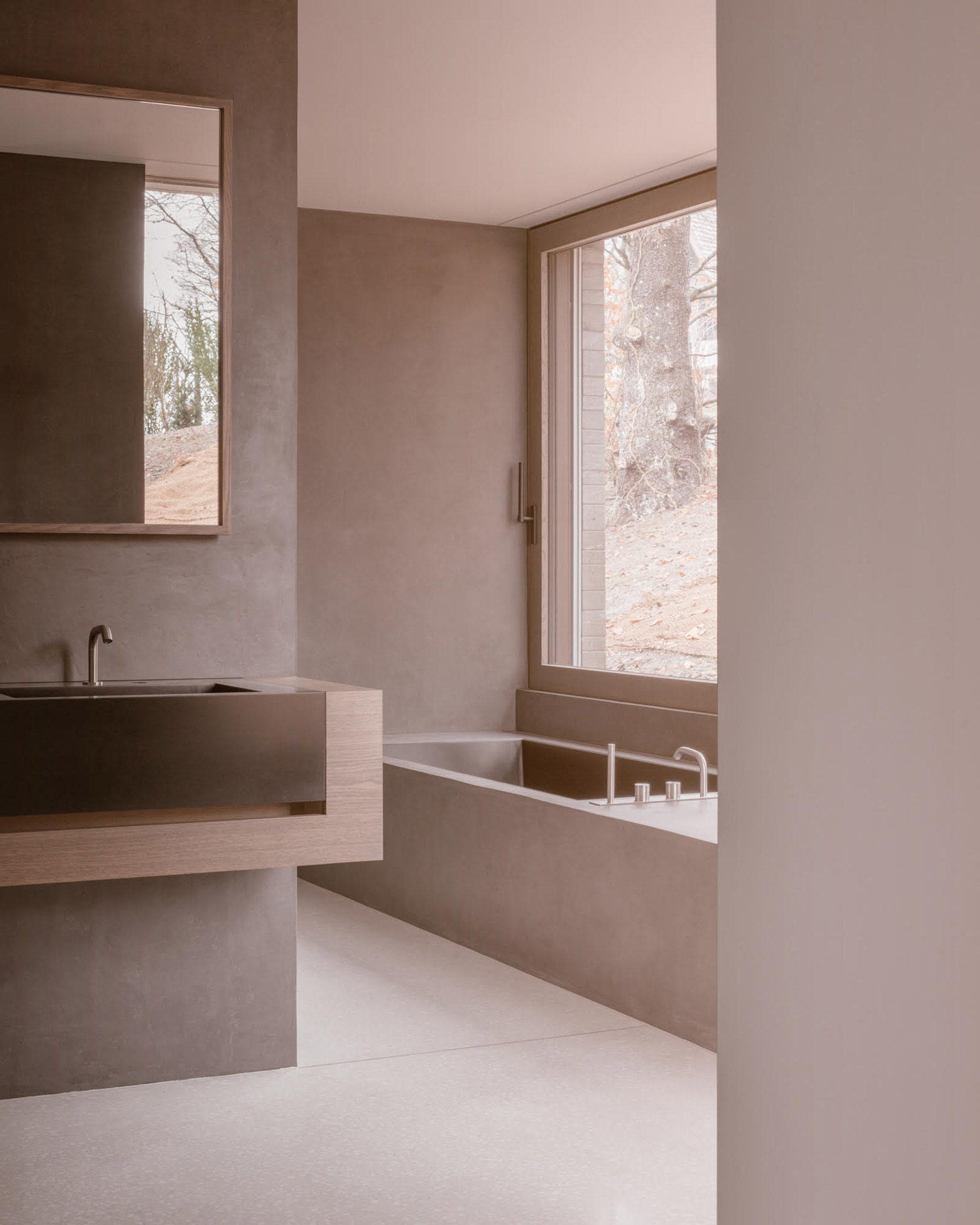


∇ 平面图 plan 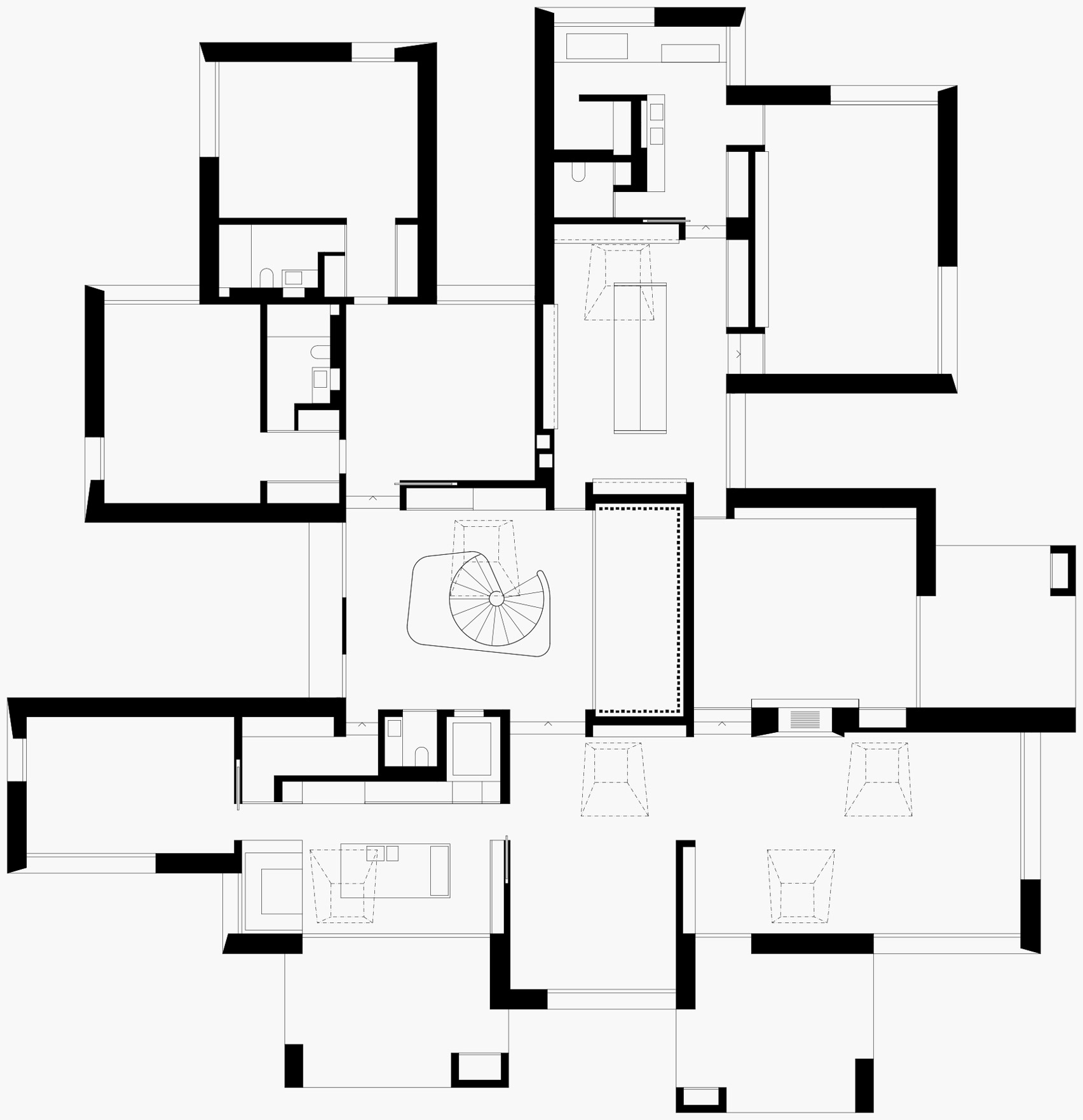
∇ 剖面图 section 
∇ 模型 model 
完整项目信息 项目名称:House in a Park 项目位置:瑞士苏黎世 项目类型:住宅空间/私人住宅 完成时间:2018 设计公司:Think Architecture 摄影:Simone Bossi |





