|
全球设计风向感谢来自 武汉平行公社 的商业空间/买手店项目案例分享: 新作首发 | 白日梦我 荒凉白日里 我被禁锢在陈朽的黑白梦境中 这里乌云蔽日 寸草不生 万物都荒芜 直到你从荒原中走过 你踏过之处 世界开始苏醒 我看见野花压满枝头沿途狂野生长 白雪滑落树梢寒梅怒放 我看见归鸟蝉鸣 烈日骄阳 我看见白日梦的尽头是你 ——《白日梦我》 In the desolate day I am imprisoned in a black and white dream of obsolescence Here the clouds cover the sun Not a blade of grass grows Everything is barren Until you walk through the wilderness Where you walked The world begins to wake up I saw wildflowers on the branches growing wildly along the way The snow slides down the treetops and the plum blossoms I see the returning birds and cicadas The sun is blazing I see you at the end of my daydream –‹Daydream Me> 

ICEC买手店位于多牛世界内,它是一个艺术与时尚并存的线上线下多元零售空间。多牛世界原为平和打包厂遗址,我们在原有的红砖墙老厂房基础上,改造为时尚的潮流买手店。 ICEC Buyer’s Store is located in Duo Niu World, which is an online and offline multi-retail space where art and fashion coexist. Duo Niu World was originally the site of the Pinghe Packing Factory, and we have transformed it into a fashionable trendy buying store based on the original old red brick wall factory. 01.时空隧道Space-time tunnel 设计的初衷正如维特根斯坦感慨的那样“唯有当人不活在时间之中,而只活在当下,他才快乐”。所以这个方案想打造一个干净的白日梦爱丽丝空间,让人忘记时间的购物场所。在里面可以像爱丽丝吃了缩小药那样,脆弱的三叶草成为参天大树成为森林。变形后的我们可以重新认识自己,并重构对美的感知。 The original idea of the design is as Wittgenstein said: “Only when man does not live in time, but only in the present moment, is he happy”. Therefore, this project wants to create a clean daydream Alice space, a shopping place where people can forget time. In it can be like Alice ate shrinking medicine, fragile clover becomes a gigantic tree becomes a forest. After the transformation, we can reconnect with ourselves and reconstruct our perception of. 

从建筑入口往内看,大体量的白色空间,创造了干净简约的空间氛围,吸睛的曲线树洞造型,像爱丽丝进入奇幻世界的树洞,聚焦视觉的感受,释放空间的故事性,让空间转换,让人们在故事中游走。 Looking inward from the entrance of the building, the large volume of white space creates a clean and simple space atmosphere. The eye-catching curved tree hole shape, like the tree hole where Alice enters the fantasy world, focuses the visual sensation and releases the storytelling of the space, allowing the space to transform and let people wander in the story. 
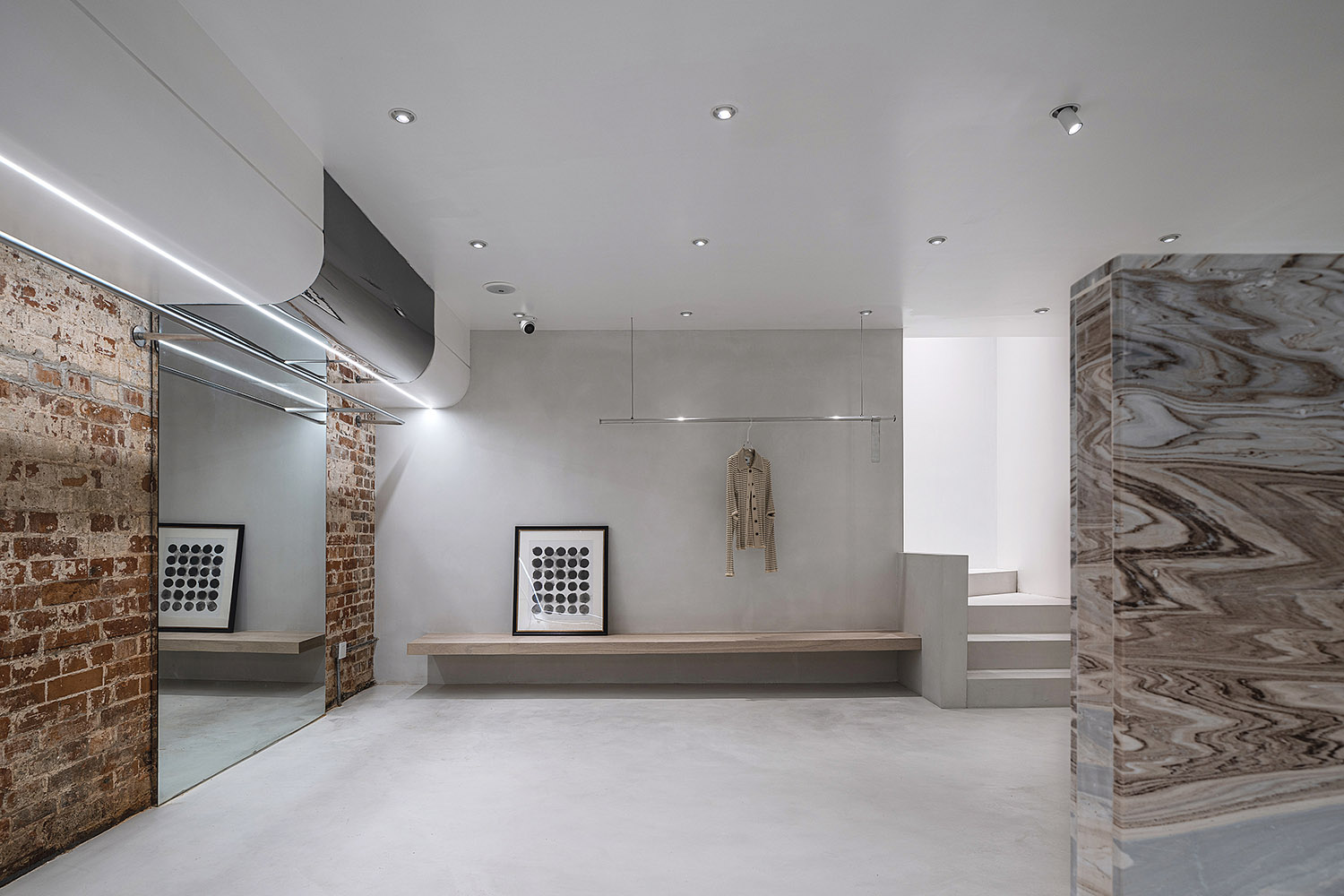


各种体块的穿插将整个空间分隔、变换然后又再次重组,让室内之间各个空间自由生长、协调共存。 The interplay of various blocks separates, transforms, and then reorganizes the entire space, allowing each space between the interiors to grow freely and coexist in harmony. 
02.重构 Reconstruction ∇ 空 间 解 析 Spatial Analysis 
作为一个重构场所,将岩洞,时钟,森林,天空云朵重新改写成一个个精致几何体构件,沿着形式逻辑和空间的内在结构有条不紊地展开。 As a reconfigured site, the caverns, clocks, forests, and sky clouds are rewritten into a delicate geometric building block that unfolds methodically along the logic of form and the inner structure of space. 
∇ 饰品区 Accessories area 

在不断挑选新的材料进入空间的同时 ,保留原有水泥柱和历史的红墙,延续原有历史的肌理感,以此为基础创造新的感官体验,通过金属材料的运用、水波纹的石材弧面延展、超白玻的穿插与分割,进行室内外空间的联动,展示出空间中的时空碰撞感。 While continuously selecting new materials to enter the space, the original concrete pillars and historical red walls are retained to continue the sense of texture of the original history and create a new sensory experience based on this, through the use of metal materials, water ripples of stone curved extension, interspersed and divided by ultra-white glass, the linkage of indoor and outdoor space, demonstrating the sense of space-time collision. 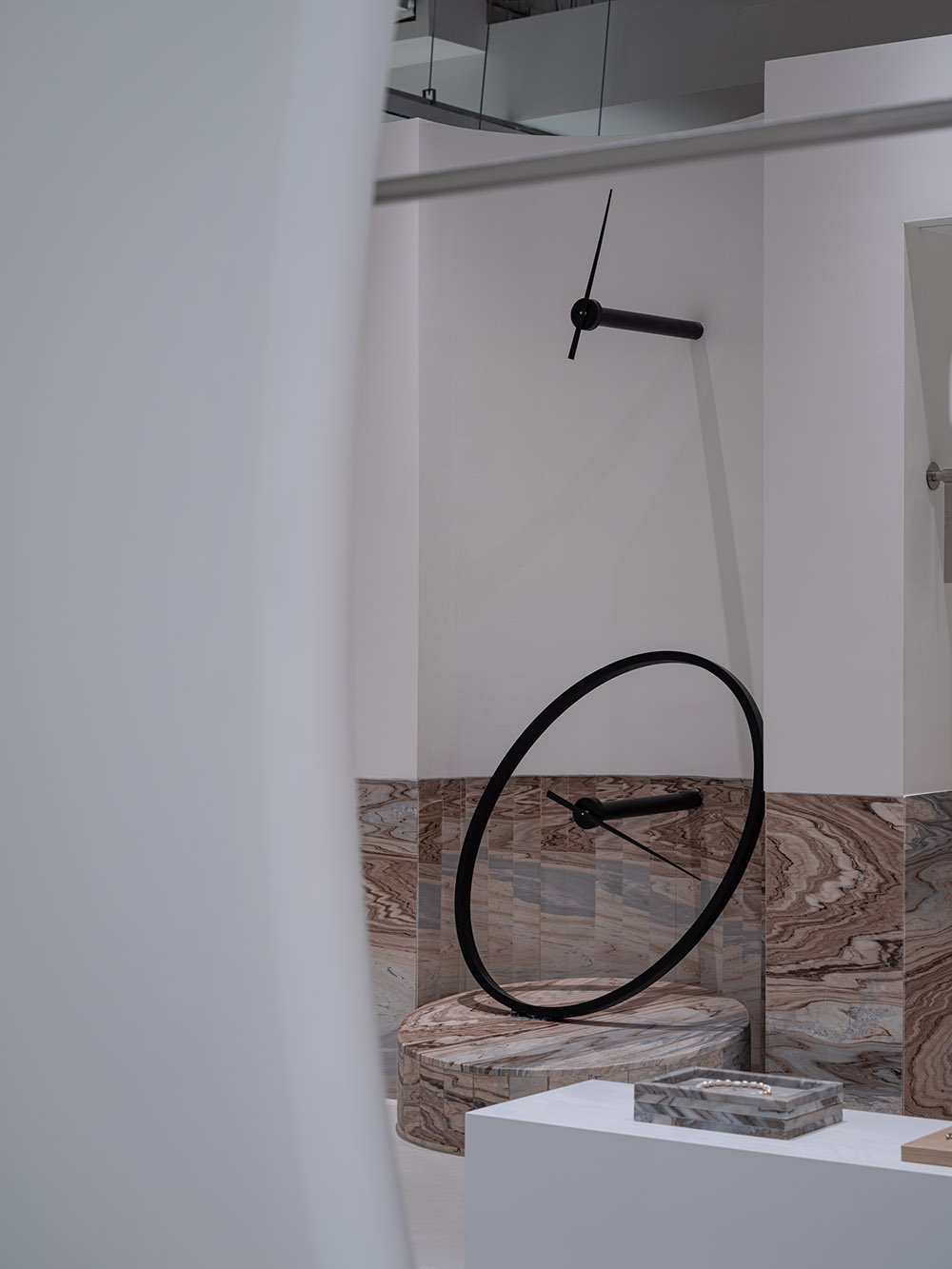
椭圆的时钟装置,永远是两个世界的不同节奏。 The elliptical clock mechanism is always a different rhythm of two. 

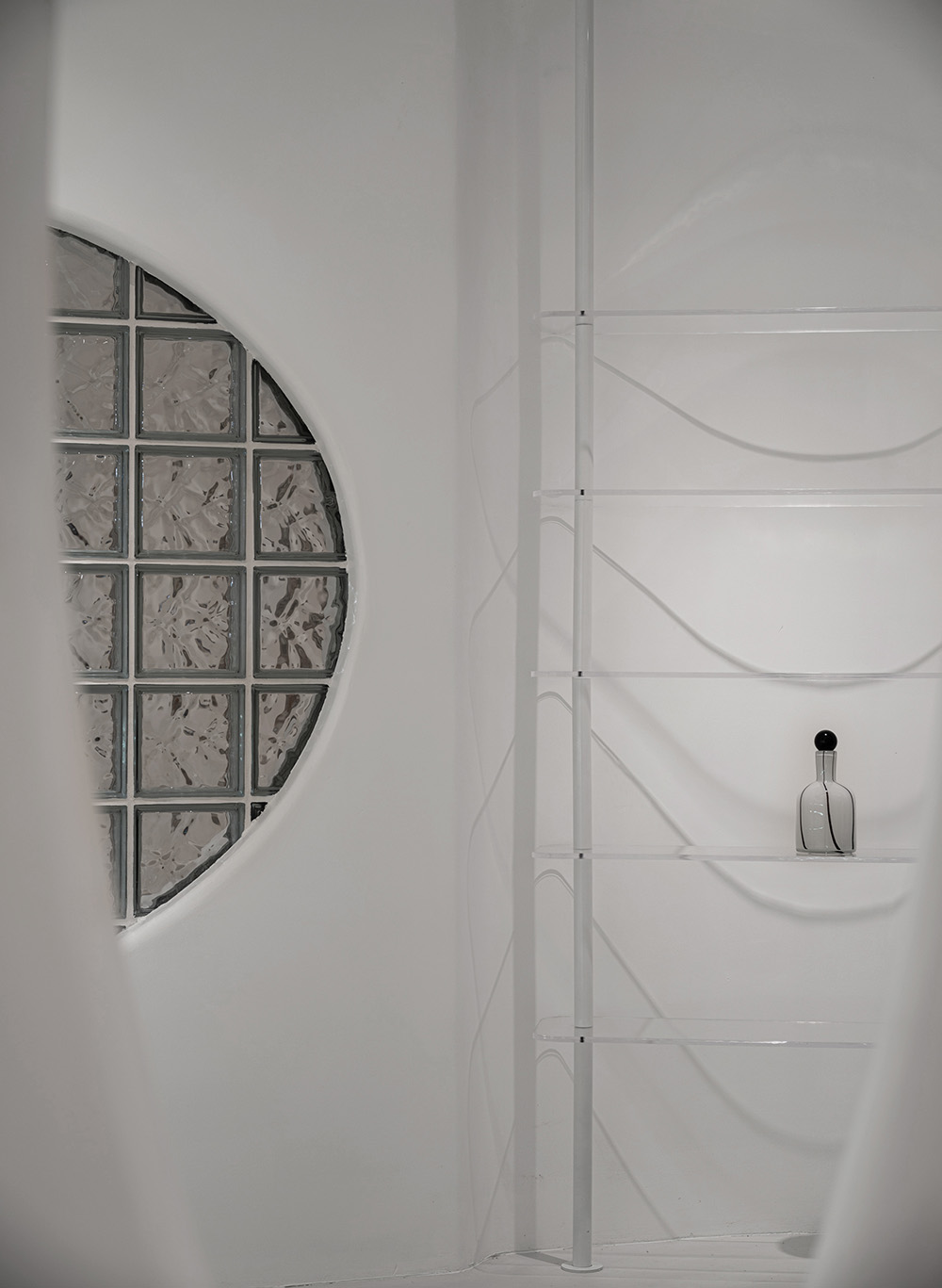

在建筑的情感与空间的气质中,材料在某种层面扮演着拓荒者的角色,它可以跨越历史,链接当代,穿越区域与文化,通过创造与结合,为空间的空白填补想象,描绘出新的空间感受。 In the emotional and spatial temperament of architecture, the material plays the role of a pioneer at some level, it can cross history, link contemporary, cross regions and cultures, fill the imagination for the blank of space and depict new spatial feelings through creation and combination. 
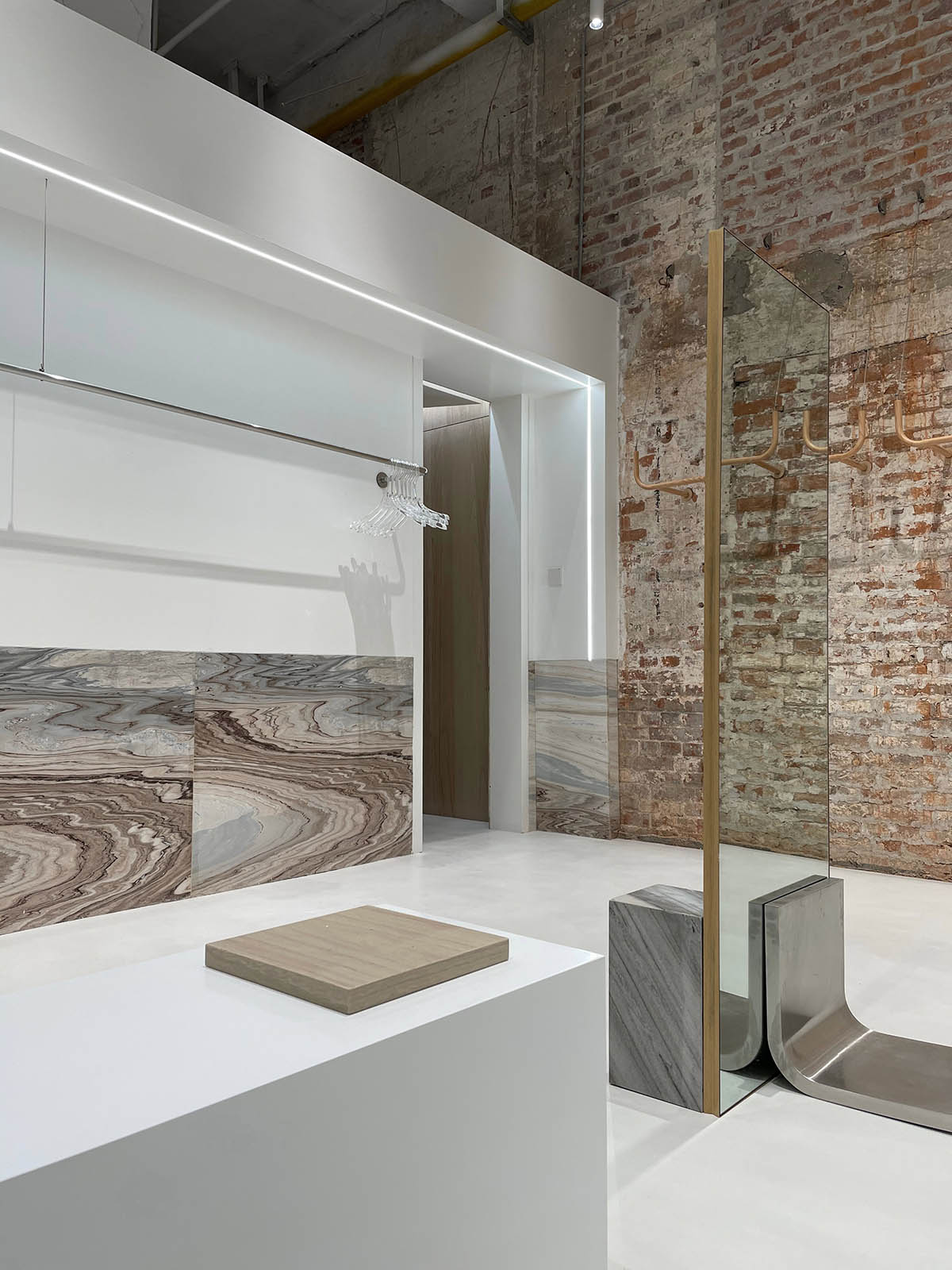
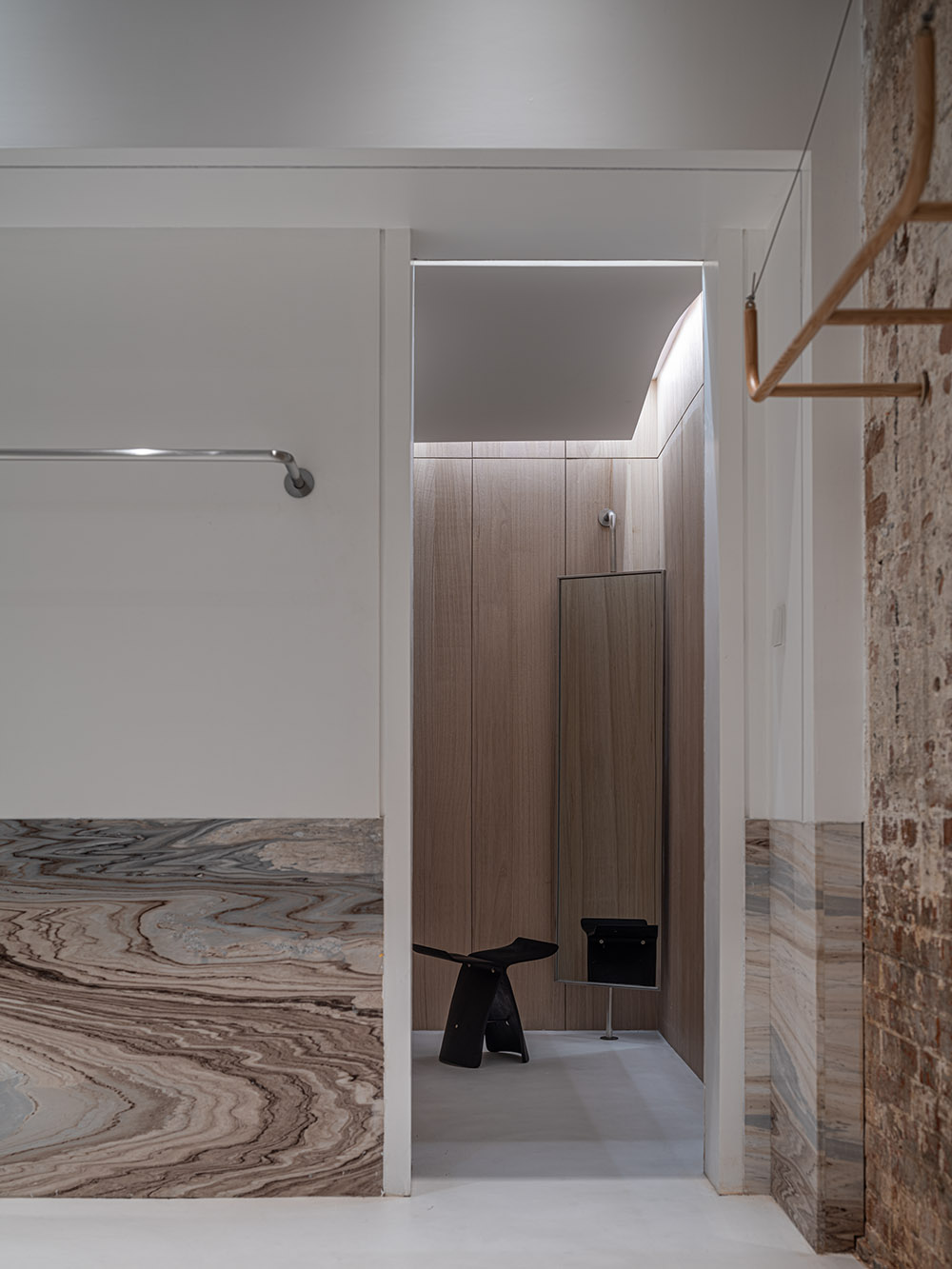
∇ VIP接待室 VIP Reception Room 
顶面的空洞,如虚拟与现实链接的出口,来自异世界的光从中穿越而来。空间中大面积白色,抽离所有物体的物质性而让一切显得不真实。 The hollow at the top, like the exit of the link between virtual and reality, from which the light from other worlds crosses. The large white area in the space makes everything seem unreal by taking away the materiality of all objects. 



最后步入不同斜面的走廊,再一次看见白色的树洞记忆点,又被拉回现实,脱离白日梦的爱丽丝空间… Finally, when you step into the corridor with different slopes, you see the white tree hole memory point once again and are pulled back to reality, out of the Alice space of daydream… 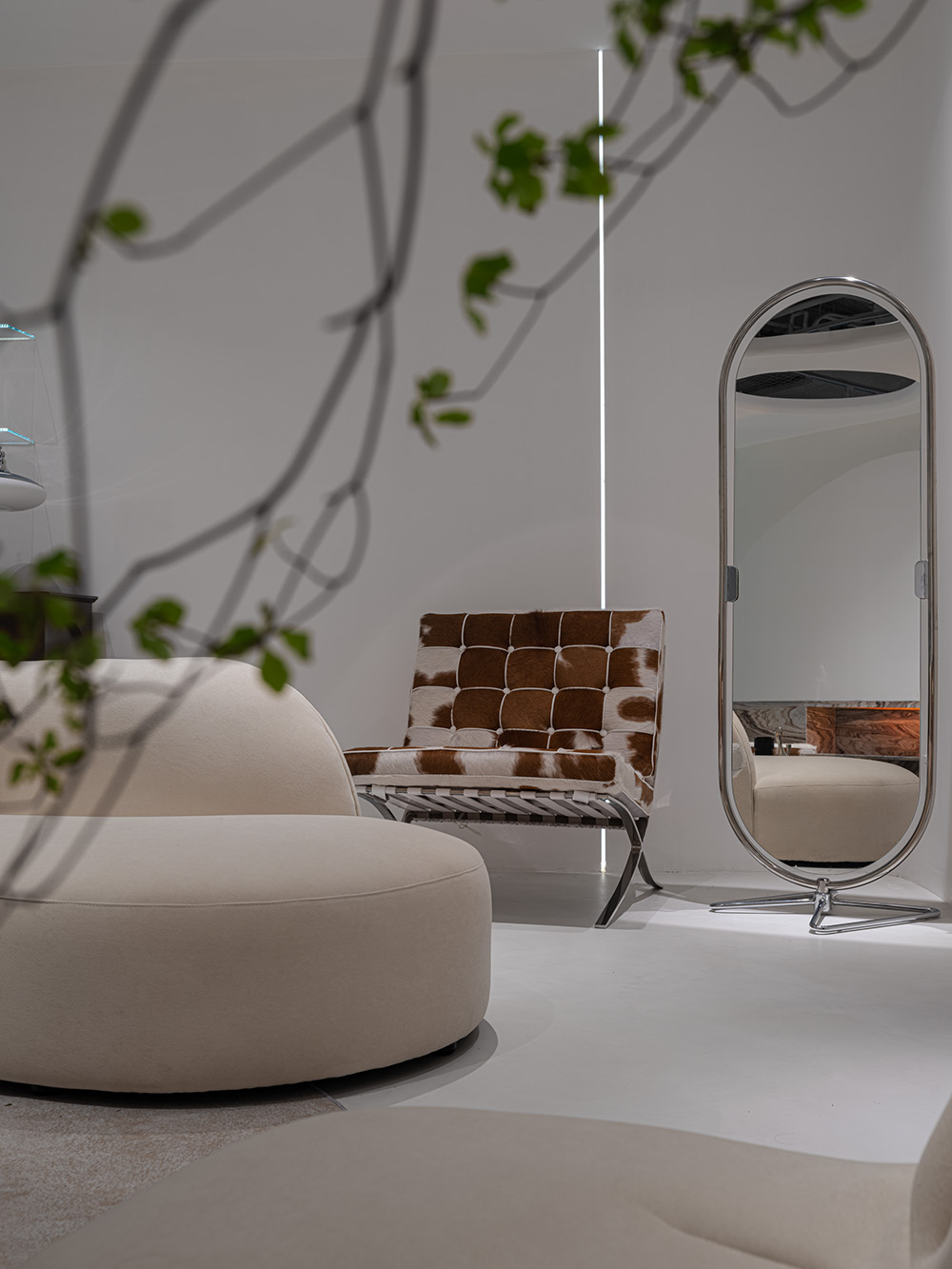
∇ 平面图 Floor plans 
项目信息 项目地点:武汉多牛世界(平和打包厂旧址) 项目面积:220㎡ 设计机构:武汉平行公社 设计时间:2020.12 竣工时间:2021.04 项目主材:微水泥、蓝金沙石材、镜面不锈钢、玻璃砖、KD饰面板 项目摄影:TT空间摄影-谭业成 |





